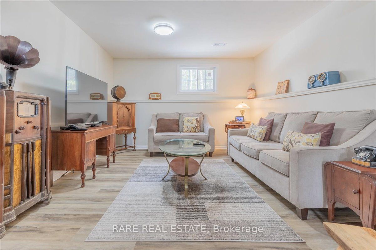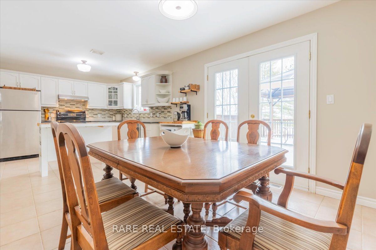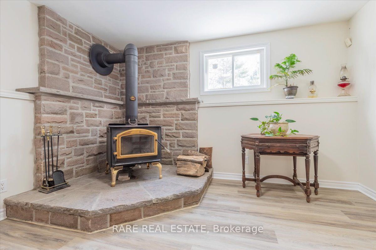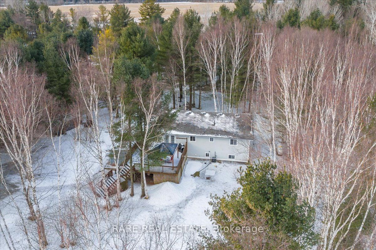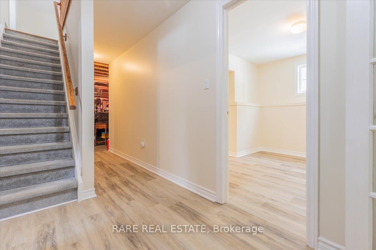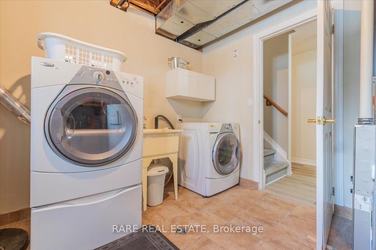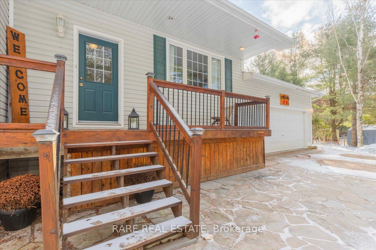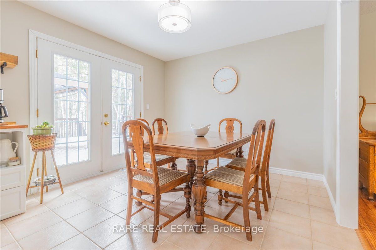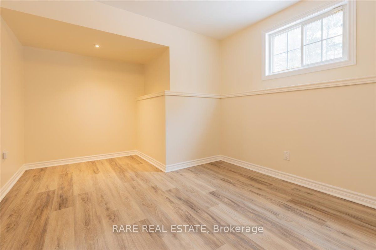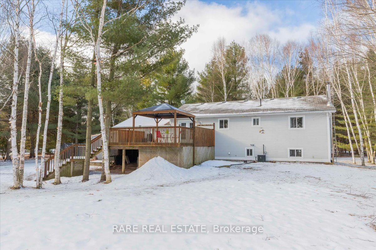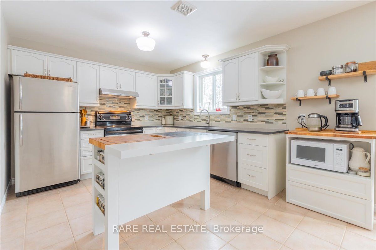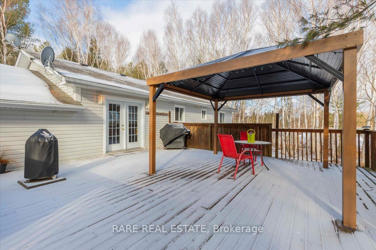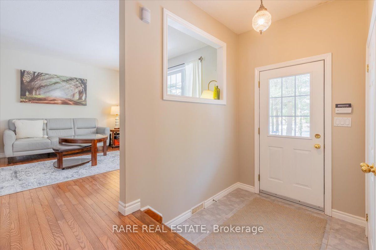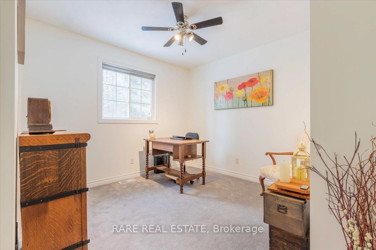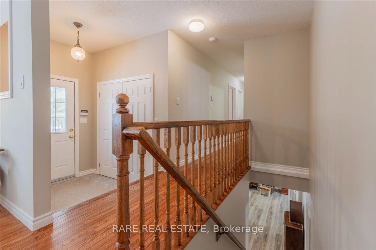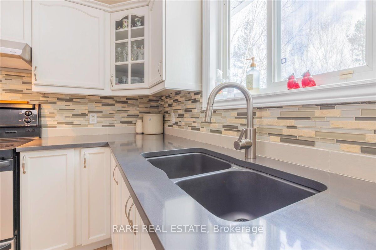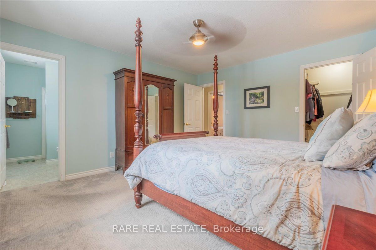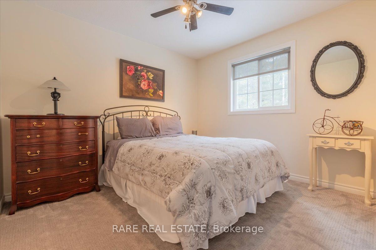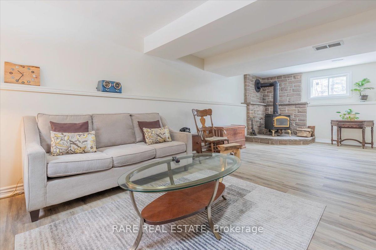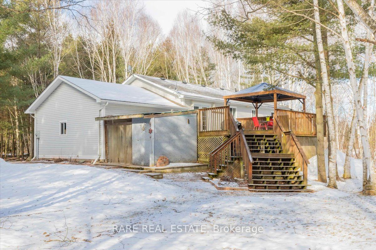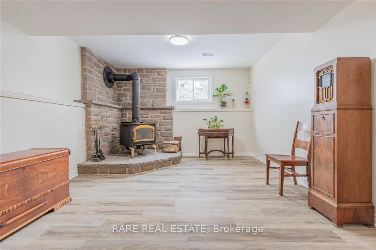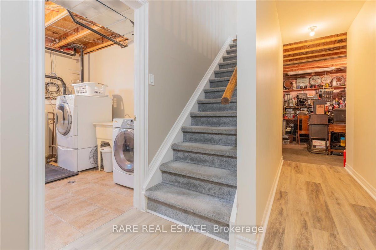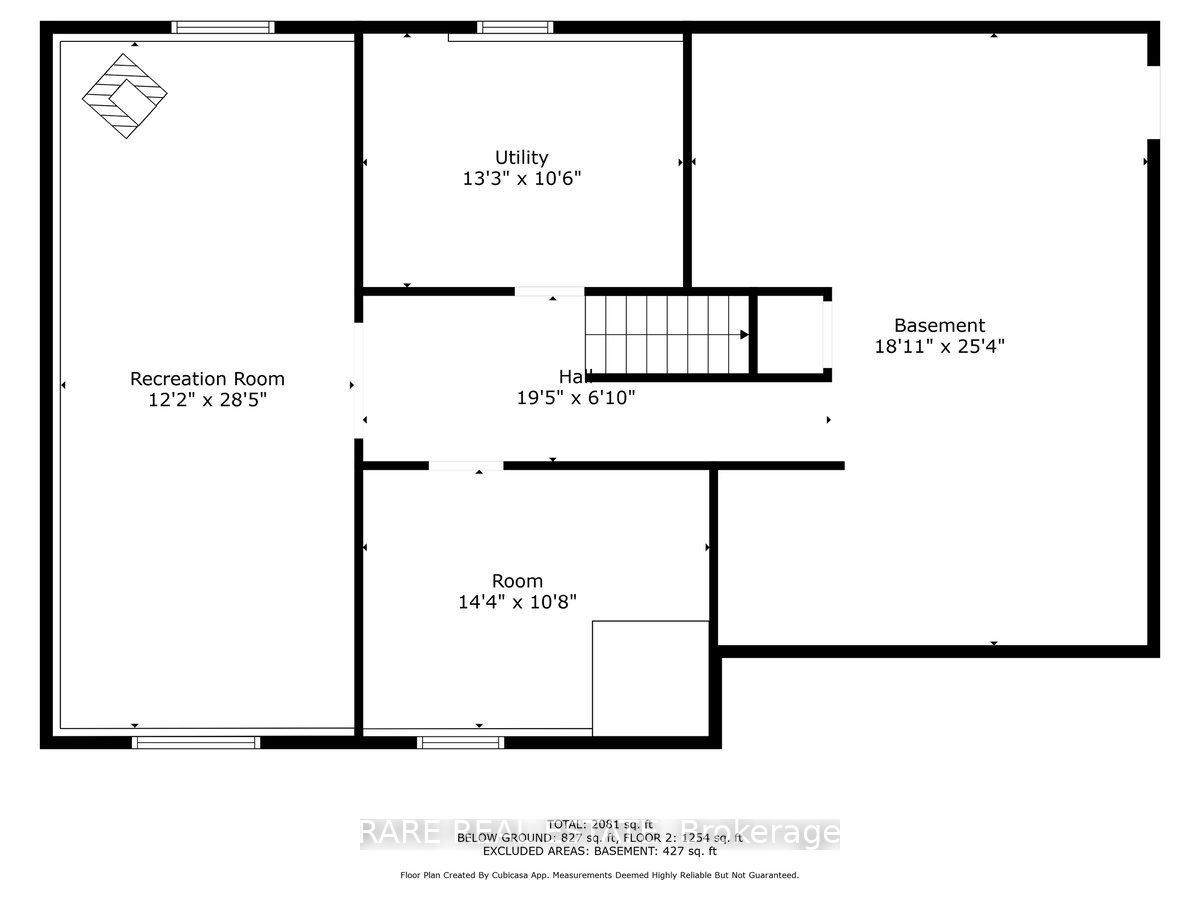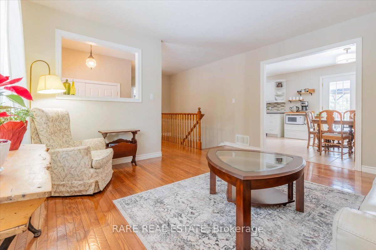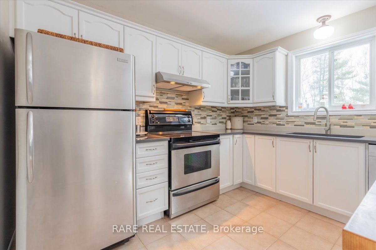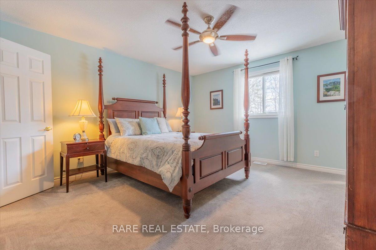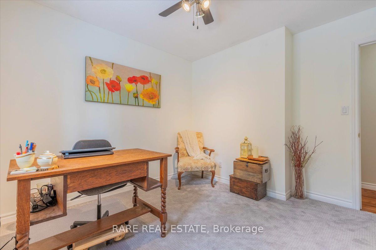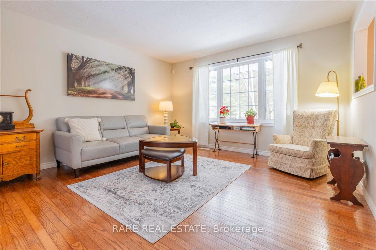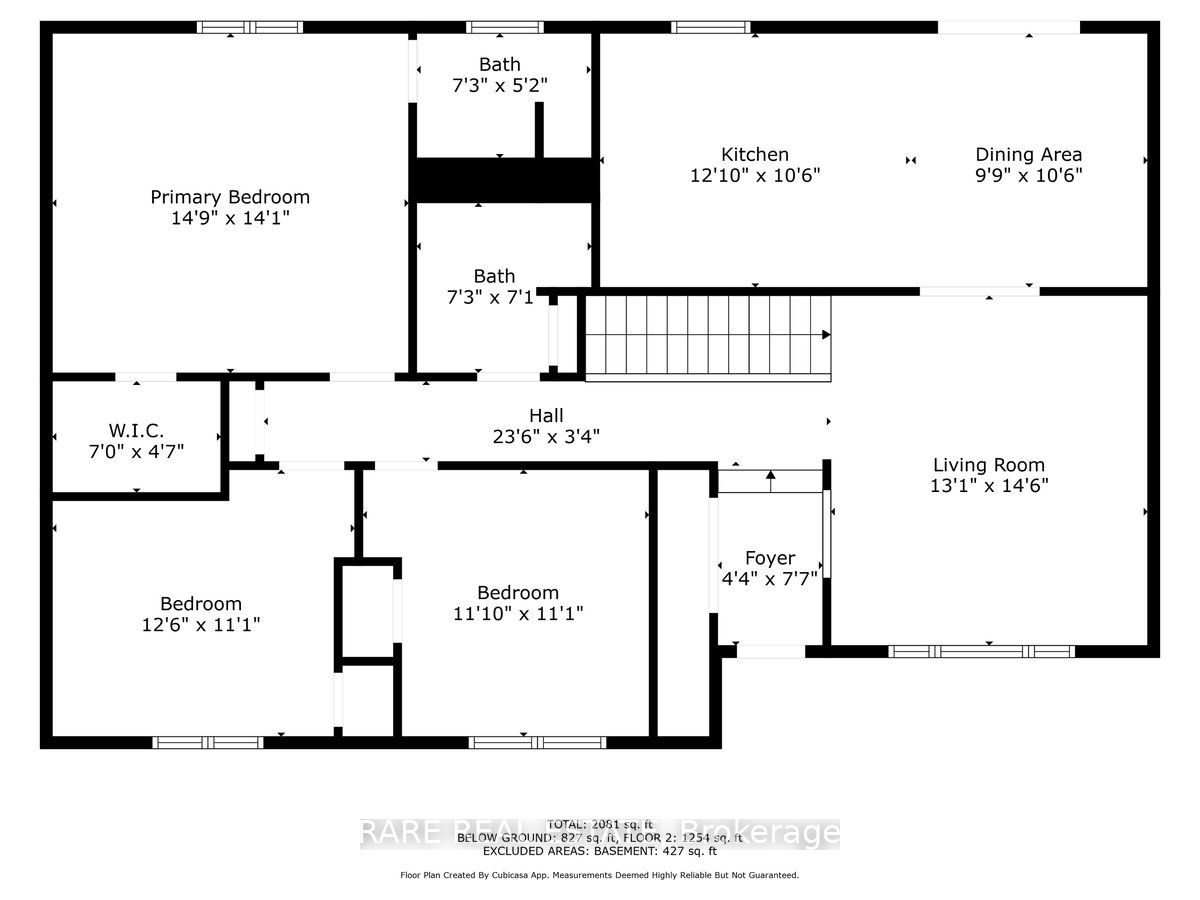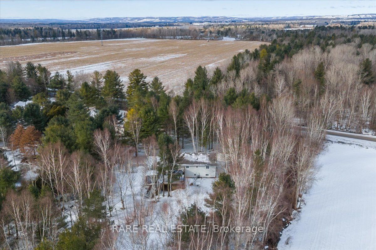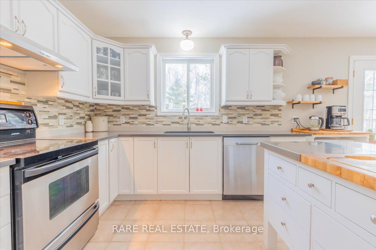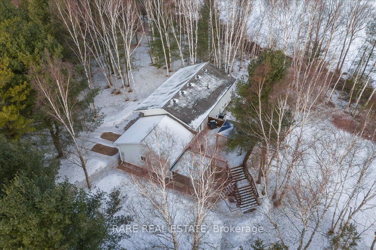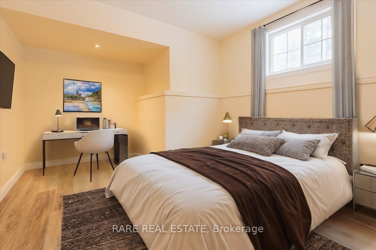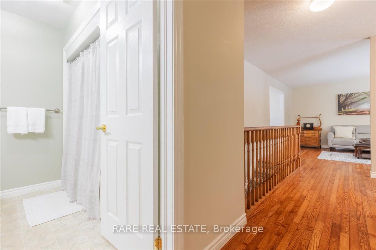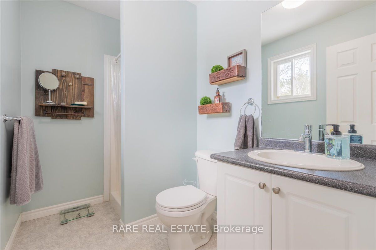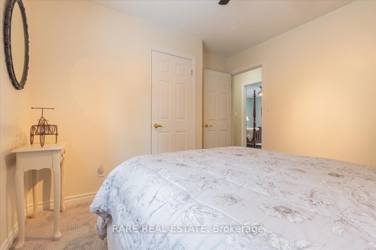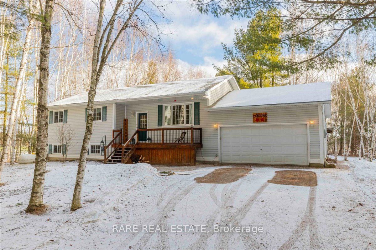
$925,000
Est. Payment
$3,533/mo*
*Based on 20% down, 4% interest, 30-year term
Listed by RARE REAL ESTATE
Detached•MLS #S12028321•New
Price comparison with similar homes in Clearview
Compared to 14 similar homes
-3.0% Lower↓
Market Avg. of (14 similar homes)
$953,128
Note * Price comparison is based on the similar properties listed in the area and may not be accurate. Consult licences real estate agent for accurate comparison
Room Details
| Room | Features | Level |
|---|---|---|
Bedroom 2 3.44 × 3.32 m | Closet | Main |
Bedroom 3 3.43 × 3.32 m | Closet | Main |
Bedroom 4 4.26 × 3.21 m | Above Grade WindowFinished | Basement |
Living Room 3.95 × 4.2 m | Hardwood Floor | Main |
Dining Room 3.95 × 3.22 m | French DoorsWalk-OutOpen Concept | Main |
Kitchen 2.91 × 3.22 m | Centre IslandB/I Dishwasher | Main |
Client Remarks
Nestled on just over an acre of serene land surrounded by towering trees and the peaceful embrace of nature, this charming bungalow, built in 2002, offers a perfect retreat from the hustle and bustle of everyday life. The open kitchen, featuring sleek quartz countertops and stainless steel appliances, seamlessly flows into the spacious living area, creating a perfect space for entertaining. A walk-out leads to a massive deck that overlooks breathtaking views of the countryside, offering the ideal spot for morning coffee or evening relaxation.The home boasts three cozy bedrooms upstairs, including a primary suite with its own ensuite bathroom for ultimate privacy and comfort. The finished basement provides a large rec-room with a wood-burning fireplace, ideal for warming up during winter or unwinding after a busy day. There's also potential for a 4th bedroom, office, or gym downstairs, offering flexibility to suit your needs. The basement features a large unfinished area with ample storage and a rough-in for a third bathroom, awaiting your personal touch. For added convenience, a separate entrance from the large double garage leads into the basement, providing the potential for an in-law suite or income suite. Located in New Lowell, a hidden gem of a community known for its friendly and supportive residents, this is a wonderful place to raise a family. Neighbours gather at the local Legion for chicken wings and drinks on Fridays, as well as Bingo & Trivia nights, you can really feel the sense of community in this Town. With Wasaga Beach nearby for summer fun and Collingwood for skiing and sports enthusiasts, this home is also conveniently located close to Angus and Barrie, offering a perfect blend of country living with easy access to city amenities.
About This Property
2361 Sunnidale 9/10 Side Road, Clearview, L0M 1N0
Home Overview
Basic Information
Walk around the neighborhood
2361 Sunnidale 9/10 Side Road, Clearview, L0M 1N0
Shally Shi
Sales Representative, Dolphin Realty Inc
English, Mandarin
Residential ResaleProperty ManagementPre Construction
Mortgage Information
Estimated Payment
$0 Principal and Interest
 Walk Score for 2361 Sunnidale 9/10 Side Road
Walk Score for 2361 Sunnidale 9/10 Side Road

Book a Showing
Tour this home with Shally
Frequently Asked Questions
Can't find what you're looking for? Contact our support team for more information.
Check out 100+ listings near this property. Listings updated daily
See the Latest Listings by Cities
1500+ home for sale in Ontario

Looking for Your Perfect Home?
Let us help you find the perfect home that matches your lifestyle
