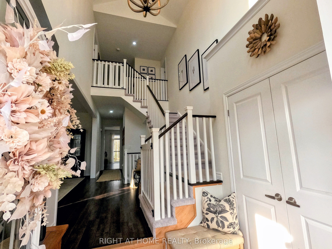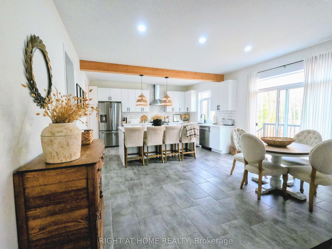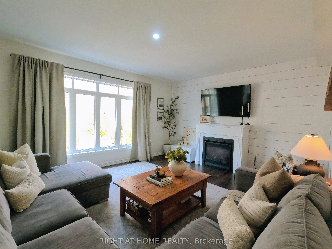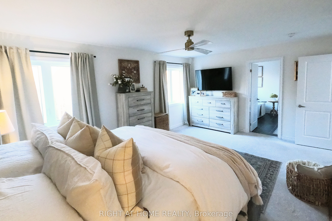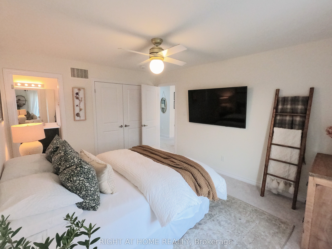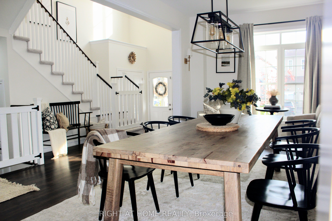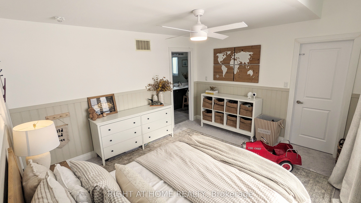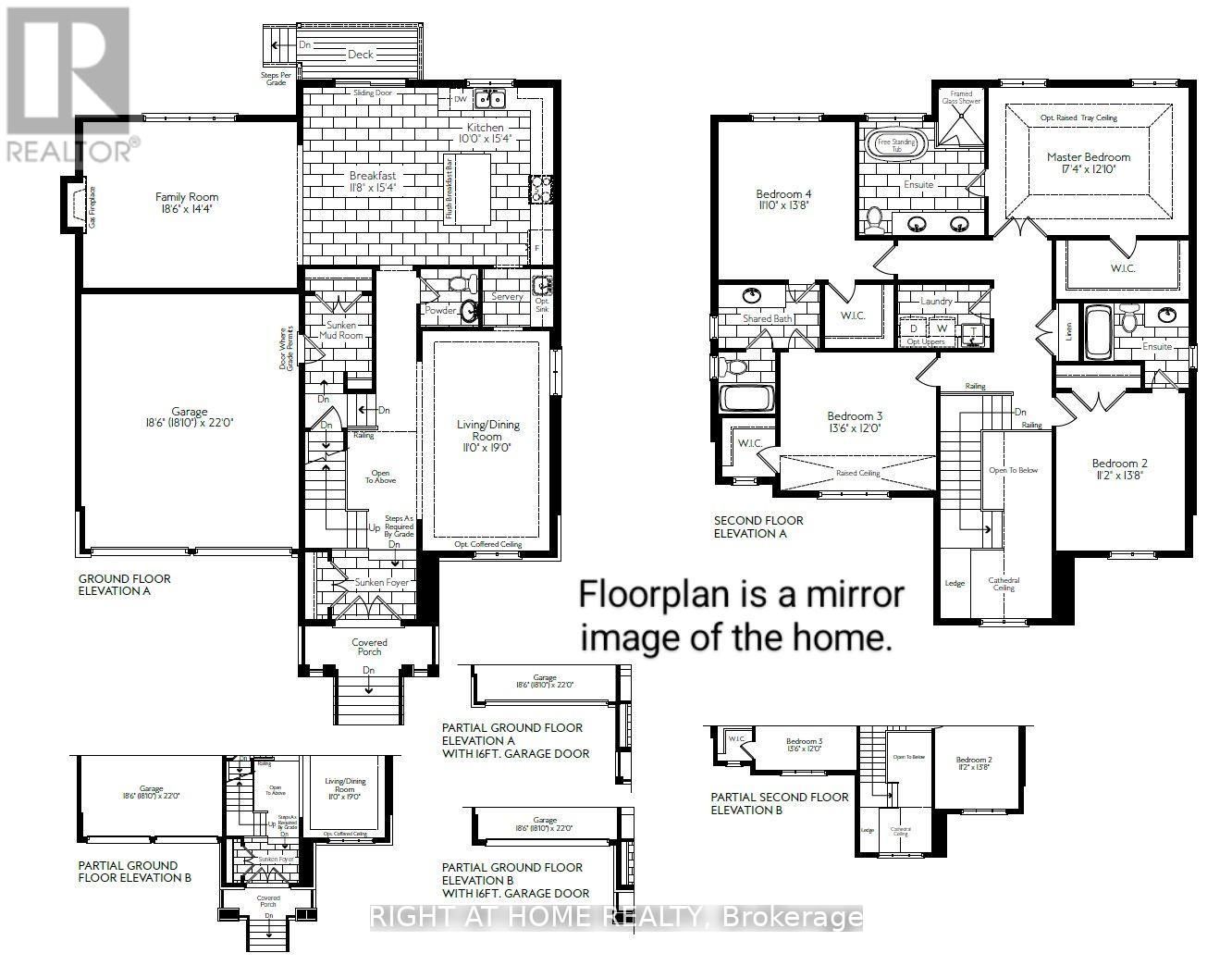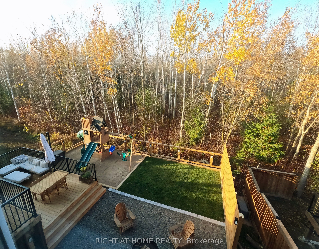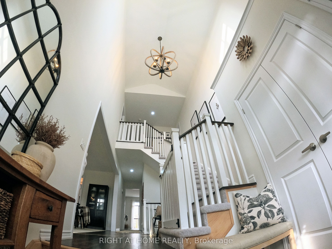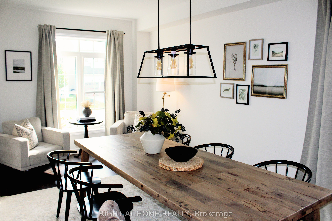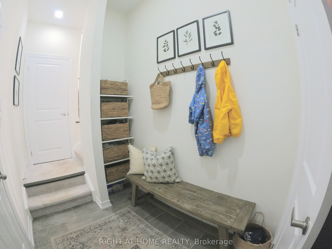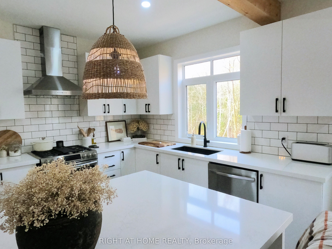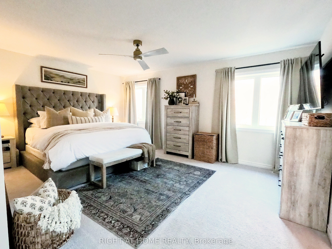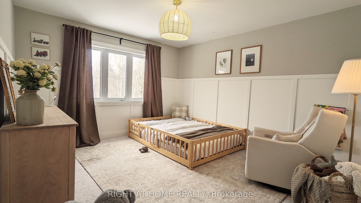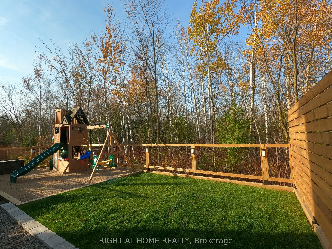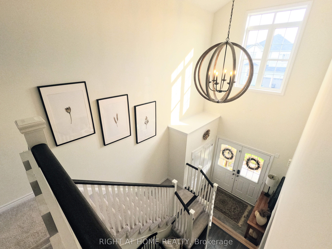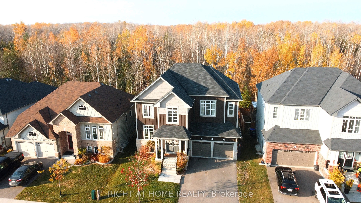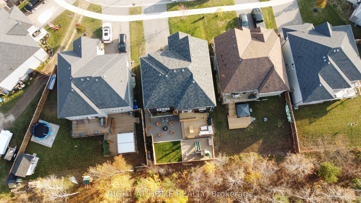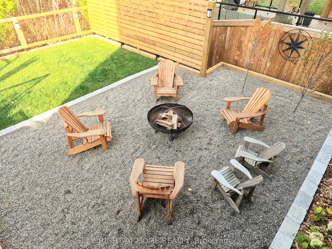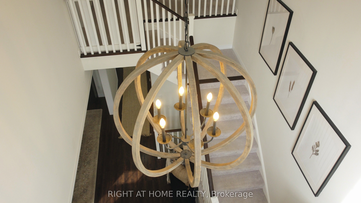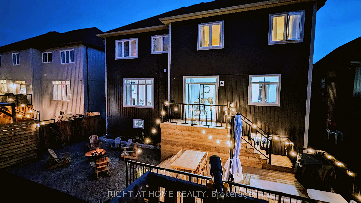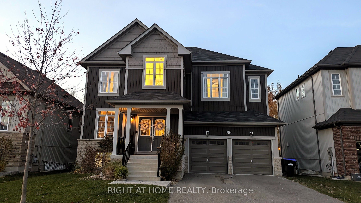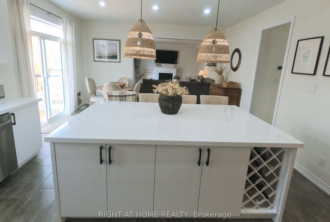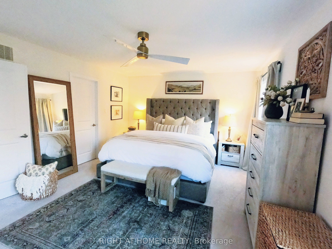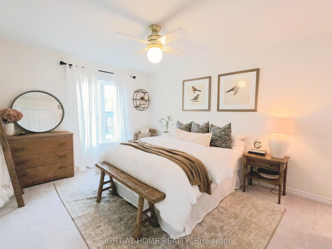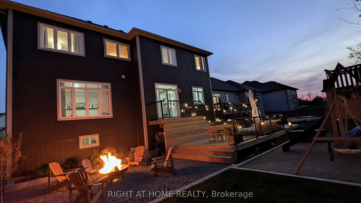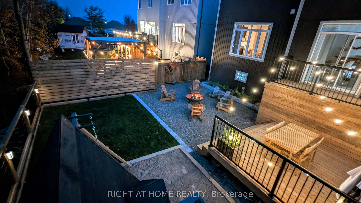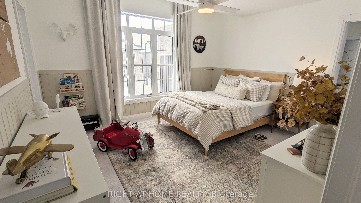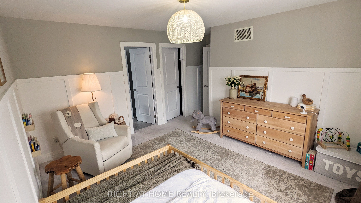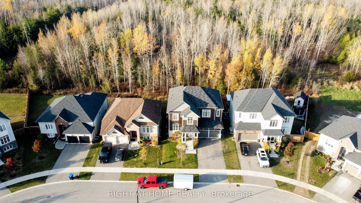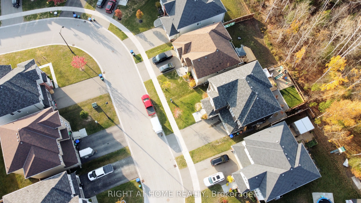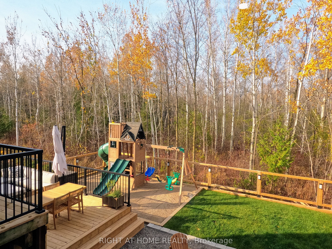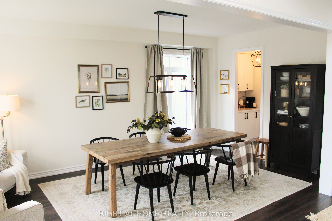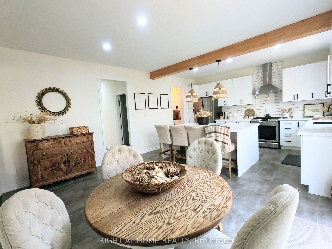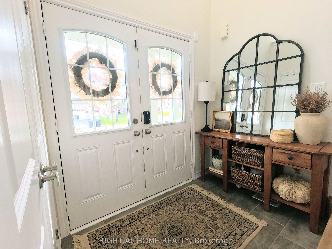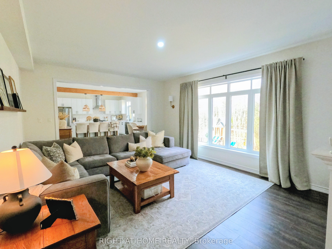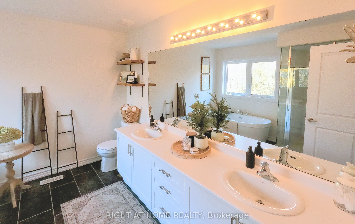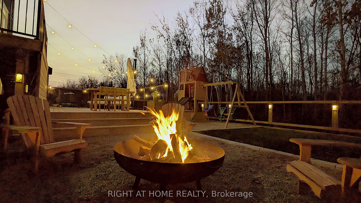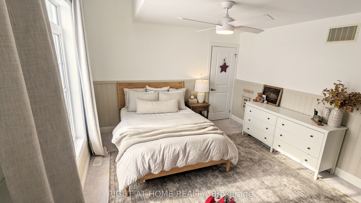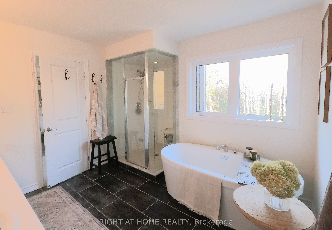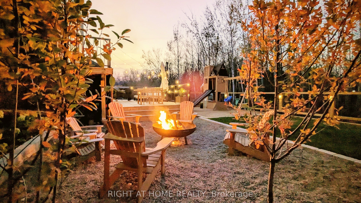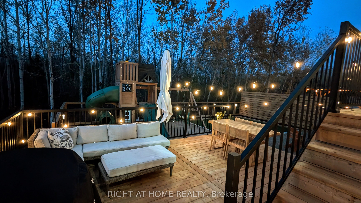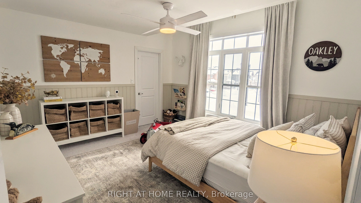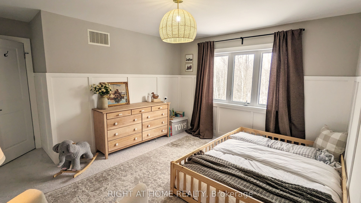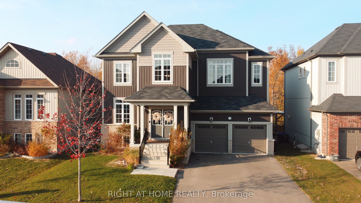
$1,099,000
Est. Payment
$4,197/mo*
*Based on 20% down, 4% interest, 30-year term
Listed by RIGHT AT HOME REALTY
Detached•MLS #S11968875•New
Price comparison with similar homes in Clearview
Compared to 9 similar homes
-26.1% Lower↓
Market Avg. of (9 similar homes)
$1,487,400
Note * Price comparison is based on the similar properties listed in the area and may not be accurate. Consult licences real estate agent for accurate comparison
Room Details
| Room | Features | Level |
|---|---|---|
Kitchen 4.67 × 3.05 m | Centre IslandQuartz CounterStainless Steel Appl | Main |
Dining Room 5.79 × 3.35 m | Combined w/LivingLaminateLarge Window | Main |
Primary Bedroom 5.28 × 3.68 m | 5 Pc EnsuiteWalk-In Closet(s)Casement Windows | Second |
Bedroom 2 4.17 × 3.4 m | 4 Pc EnsuiteDouble ClosetLarge Window | Second |
Bedroom 3 4.11 × 3.66 m | 4 Pc BathVaulted Ceiling(s)Walk-In Closet(s) | Second |
Bedroom 4 4.17 × 3.38 m | 4 Pc BathWalk-In Closet(s)Large Window | Second |
Client Remarks
Discover your perfect family home with this stunning residence. This spacious home, the largest model in the subdivision, offers just under 2,900 square feet on a 50-foot lot, backing onto a serene E.P. forest. As you enter, you'll be greeted by a two-story foyer bathed in sunlight from a large 2nd-floor window, featuring beautiful cathedral ceilings. The well-designed floor plan seamlessly connects the open-concept family room, kitchen, & breakfast area to the formal living/dining room through a walk-through butler's pantry ideal for hosting unforgettable gatherings. The home presents a bright & tasteful modern farmhouse aesthetic, creating a warm & inviting atmosphere. The kitchen includes a large island with quartz countertops, stainless steel appliances, a gas stove, & a picturesque window above the sink with views of the forest. Each of the spacious four bedrooms has an adjoining bath (two with private ensuites & two with a shared Jack-and-Jill bathroom). All upstairs bathrooms are brightened with natural light from their windows, offering a pleasant & airy atmosphere. The 2nd floor also includes a generously sized laundry room w/ a handy tub sink. The backyard is perfect for entertaining, featuring a beautiful two-level deck, a firepit area, a play area with sand/grass for the kids, & the privacy of a gorgeous forest backdrop. Nestled in the heart of a rapidly growing Stayner, this property offers the perfect blend of small-town charm & convenience. Enjoy leisurely strolls to Foodland & downtown shops, where you'll find cozy coffee spots, hardware stores, chic shoe stores, & unique boutique apparel shops. Just a short walk down Regina Street, you'll discover the Stayner arena & library, making it easy to stay active & engaged in the community. Reliable bus routes provide easy access to Wasaga, with a variety of retail options including Superstore, Canadian Tire, & Walmart. Don't miss out on the opportunity to make this your forever home. Book a showing today!
About This Property
215 Roy Drive, Clearview, L0M 1S0
Home Overview
Basic Information
Walk around the neighborhood
215 Roy Drive, Clearview, L0M 1S0
Shally Shi
Sales Representative, Dolphin Realty Inc
English, Mandarin
Residential ResaleProperty ManagementPre Construction
Mortgage Information
Estimated Payment
$0 Principal and Interest
 Walk Score for 215 Roy Drive
Walk Score for 215 Roy Drive

Book a Showing
Tour this home with Shally
Frequently Asked Questions
Can't find what you're looking for? Contact our support team for more information.
See the Latest Listings by Cities
1500+ home for sale in Ontario

Looking for Your Perfect Home?
Let us help you find the perfect home that matches your lifestyle
