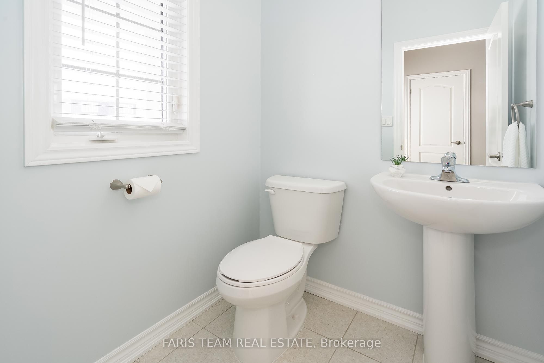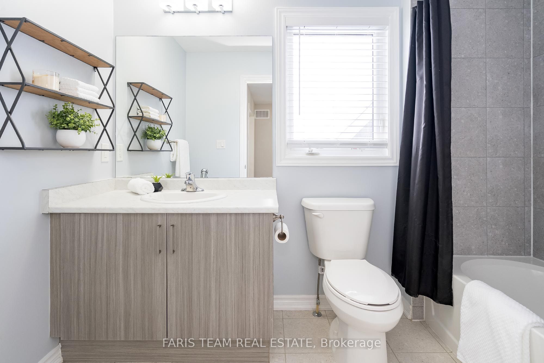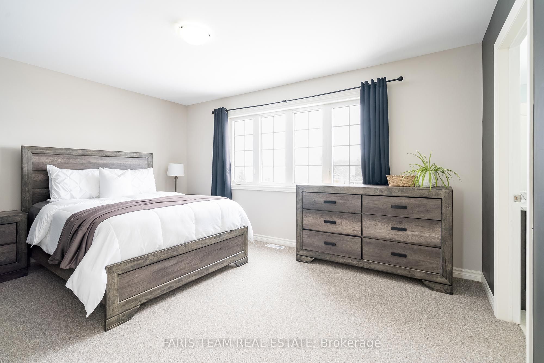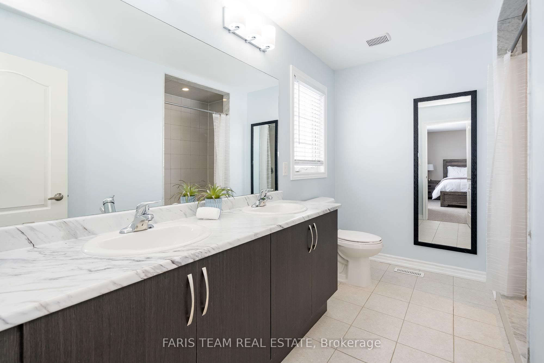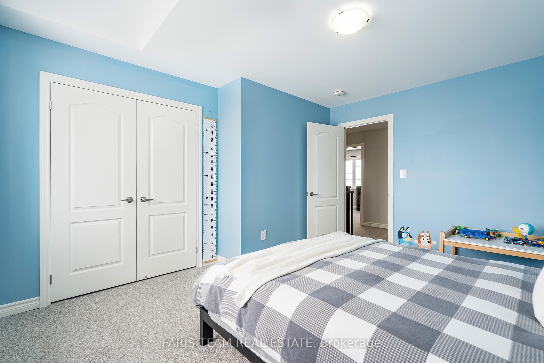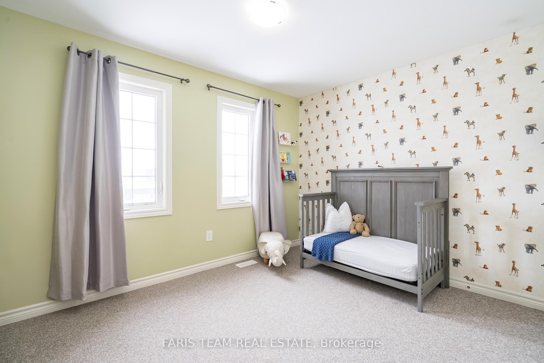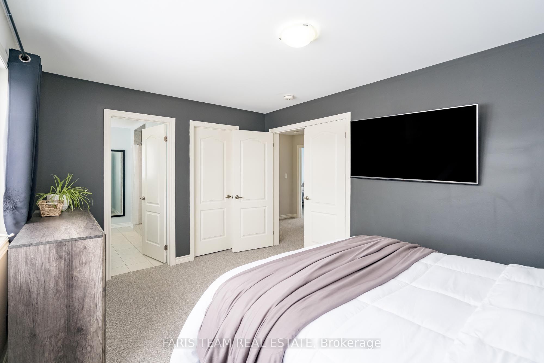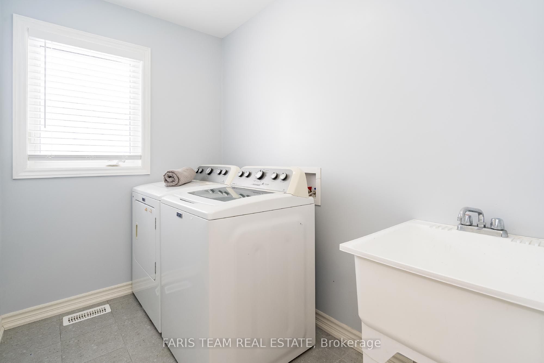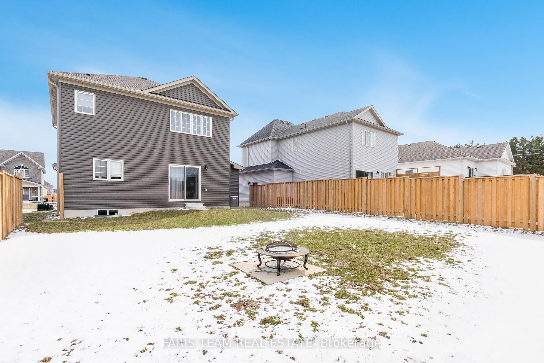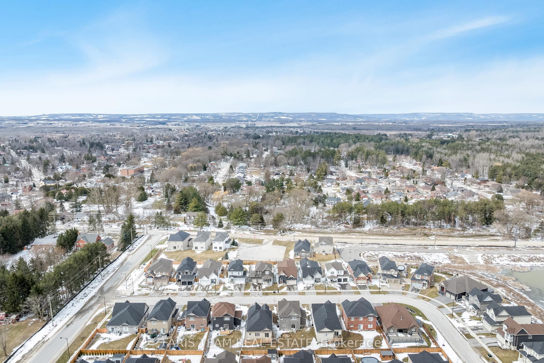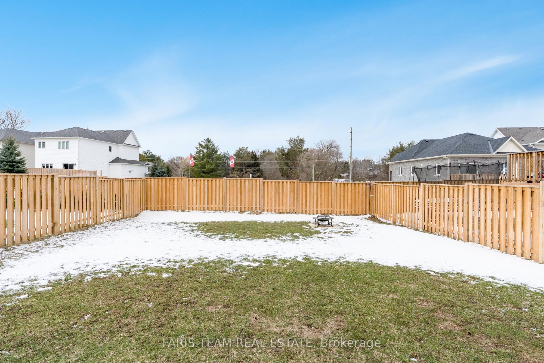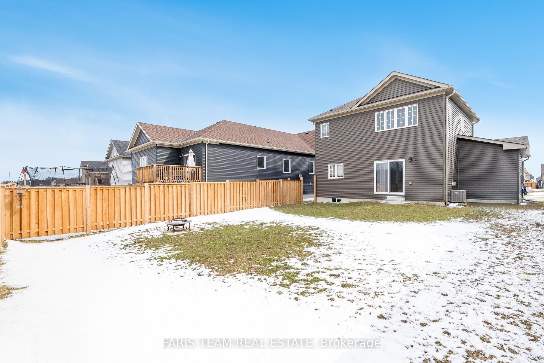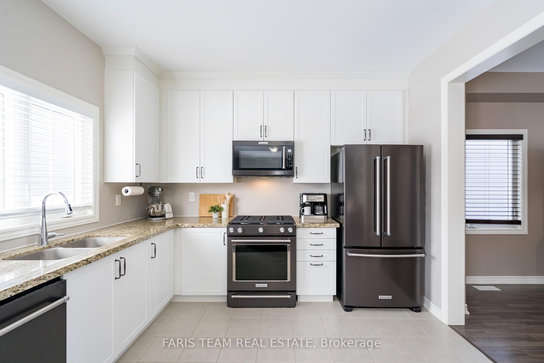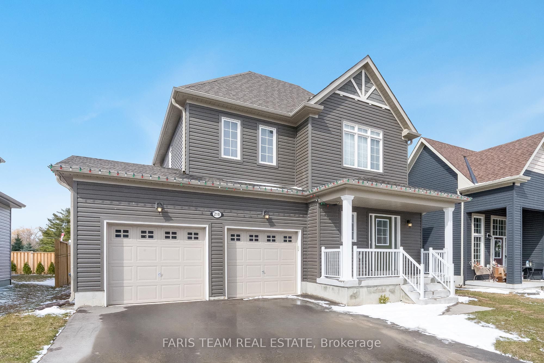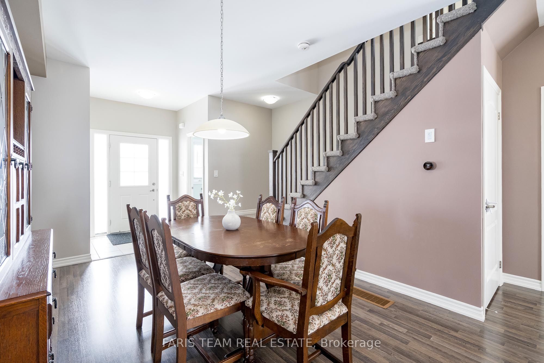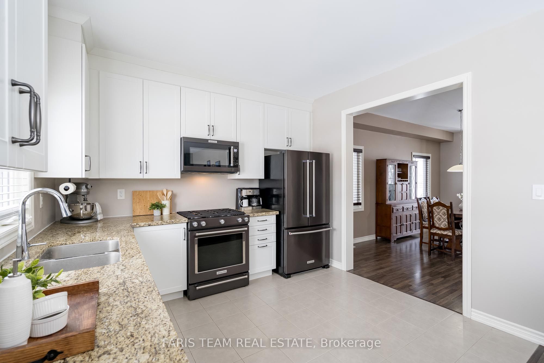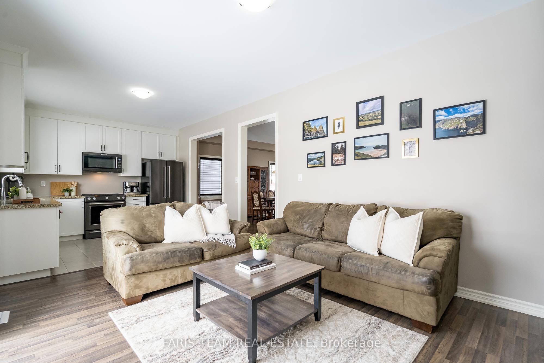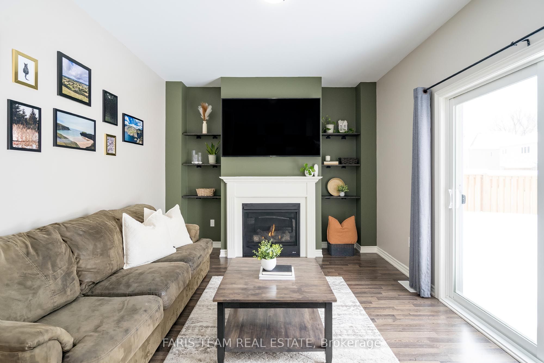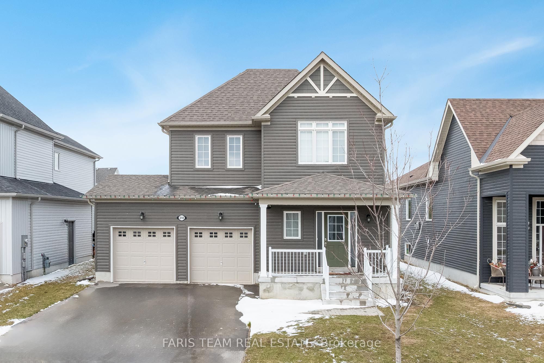
$764,900
Est. Payment
$2,921/mo*
*Based on 20% down, 4% interest, 30-year term
Listed by FARIS TEAM REAL ESTATE
Detached•MLS #S12049538•New
Price comparison with similar homes in Clearview
Compared to 11 similar homes
-23.1% Lower↓
Market Avg. of (11 similar homes)
$994,123
Note * Price comparison is based on the similar properties listed in the area and may not be accurate. Consult licences real estate agent for accurate comparison
Room Details
| Room | Features | Level |
|---|---|---|
Kitchen 3.47 × 3.13 m | Ceramic FloorGranite CountersStainless Steel Appl | Main |
Dining Room 5.26 × 4.25 m | LaminateOpen ConceptWindow | Main |
Living Room 4.88 × 3.47 m | LaminateGas FireplaceW/O To Yard | Main |
Primary Bedroom 4.62 × 3.25 m | 4 Pc EnsuiteWalk-In Closet(s)Large Window | Second |
Bedroom 4.05 × 3.53 m | ClosetLarge Window | Second |
Bedroom 3.65 × 2.84 m | ClosetWindow | Second |
Client Remarks
Top 5 Reasons You Will Love This Home: 1) Stunning 5-year old Alexandra Model detached home built by MacPherson Builders, offering a move- in ready space perfect for a first-time homeowner or young families 2) With an inviting curb appeal, the charming front porch and upgraded front door with side window panels welcome you into the practical foyer; from there, the bright dining room seamlessly flows into the open-concept kitchen, featuring upgraded ceiling-height cabinets, crown moulding, granite countertops, and KitchenAid black stainless-steel appliances including a gas stove 3) Gather around the cozy gas fireplace in the spacious living room or host summer barbeques in the large, fully fenced backyard while the kids and pets play 4) Upstairs, you'll find a primary bedroom with French doors, a walk-in closet, and an ensuite boasting a large walk-in shower and double vanity sinks, paired with two additional well-sized bedrooms, a conveniently located laundry room, and a 4-piece bathroom 5) Appreciate additional features such as an unfinished basement with a bathroom rough-in ready for your personal touch, a double car garage, a newly paved driveway (2024), and a central location in Stayner, just a short drive to Wasaga Beach, Collingwood, Blue Mountain, Creemore, Barrie, and more. 1,574 sq. ft. plus an unfinished basement. Age 5. Visit our website for more detailed information.
About This Property
210 Springfield Crescent, Clearview, L0M 1S0
Home Overview
Basic Information
Walk around the neighborhood
210 Springfield Crescent, Clearview, L0M 1S0
Shally Shi
Sales Representative, Dolphin Realty Inc
English, Mandarin
Residential ResaleProperty ManagementPre Construction
Mortgage Information
Estimated Payment
$0 Principal and Interest
 Walk Score for 210 Springfield Crescent
Walk Score for 210 Springfield Crescent

Book a Showing
Tour this home with Shally
Frequently Asked Questions
Can't find what you're looking for? Contact our support team for more information.
Check out 100+ listings near this property. Listings updated daily
See the Latest Listings by Cities
1500+ home for sale in Ontario

Looking for Your Perfect Home?
Let us help you find the perfect home that matches your lifestyle
