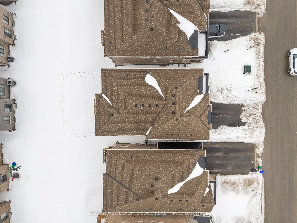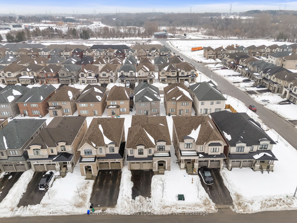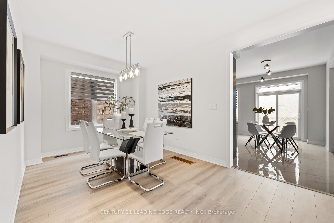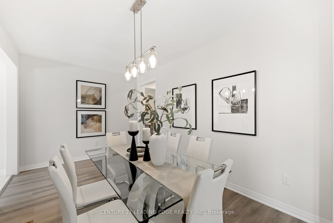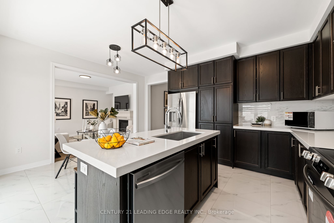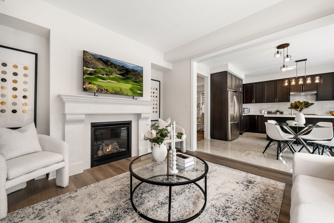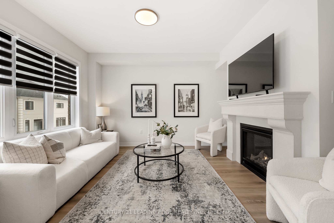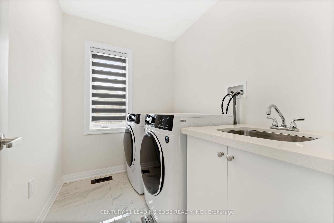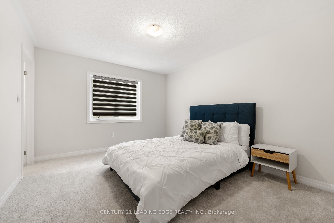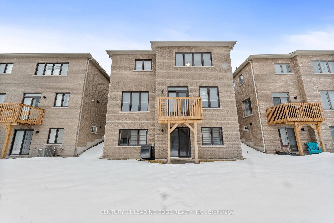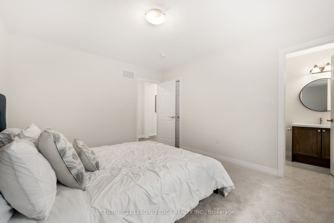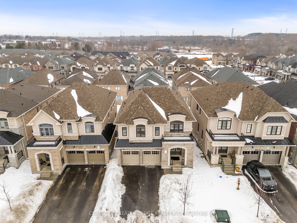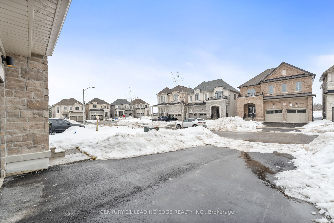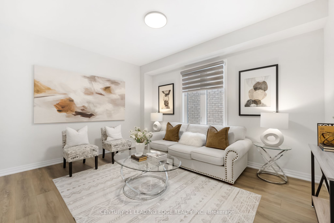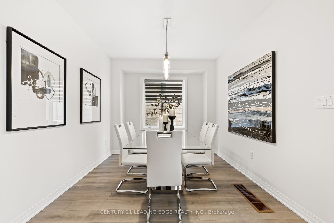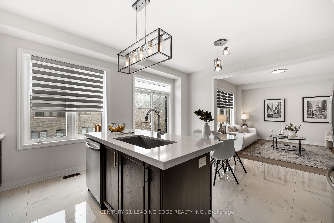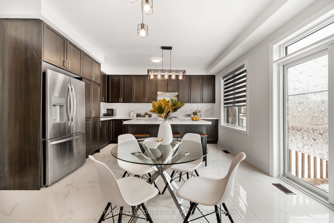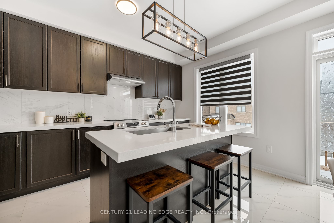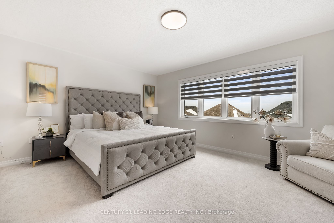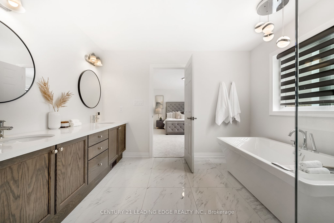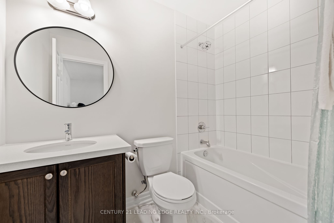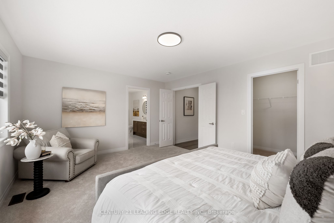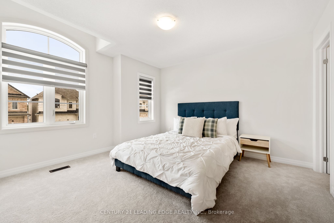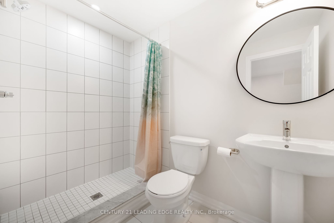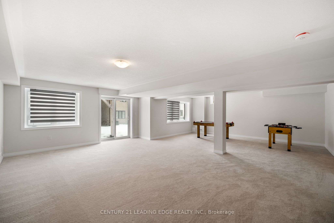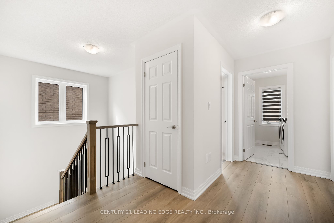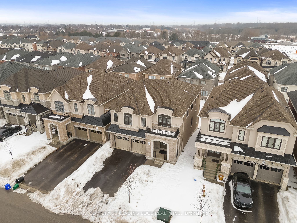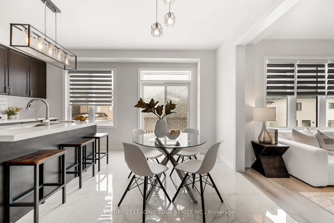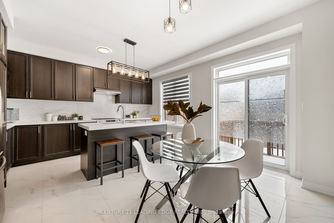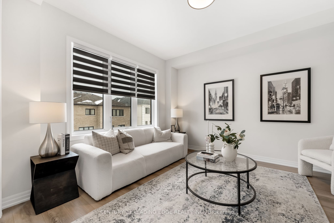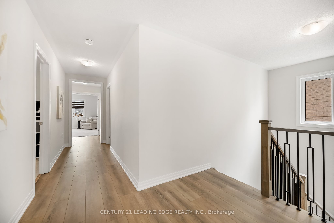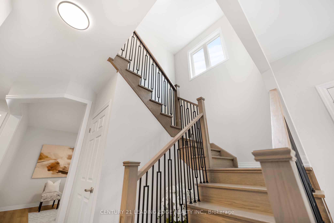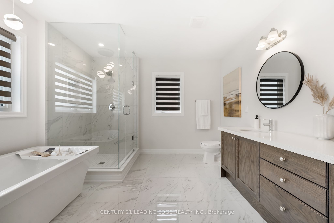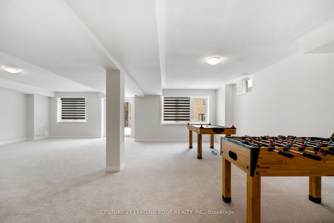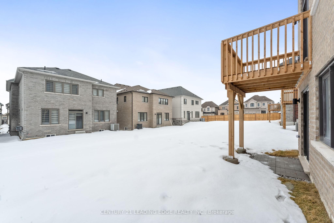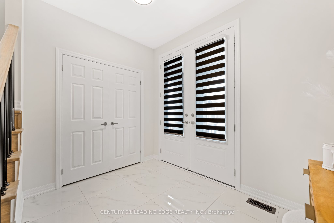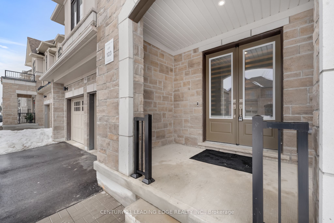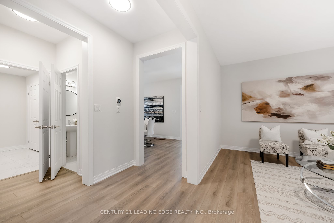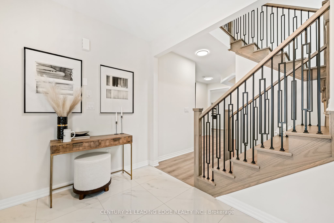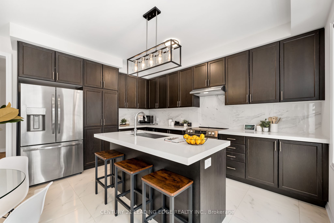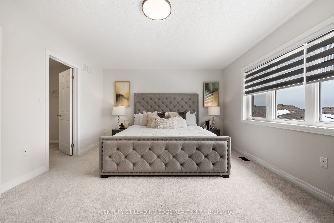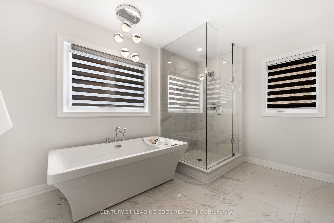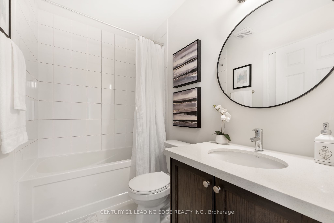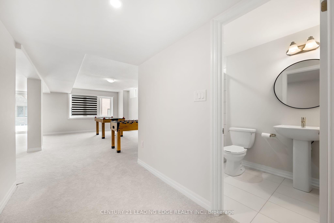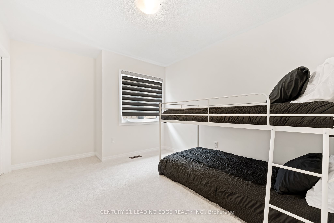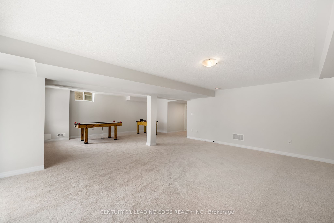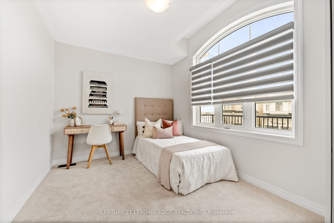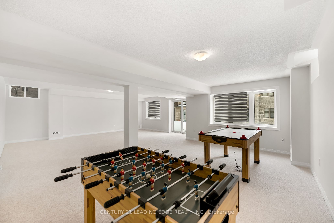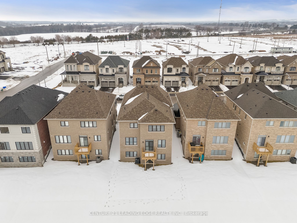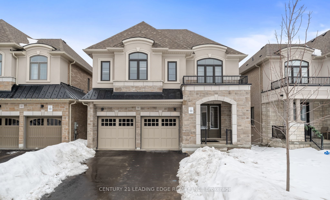
$1,349,900
Est. Payment
$5,156/mo*
*Based on 20% down, 4% interest, 30-year term
Listed by CENTURY 21 LEADING EDGE REALTY INC.
Detached•MLS #E12057796•New
Price comparison with similar homes in Clarington
Compared to 1 similar home
3.8% Higher↑
Market Avg. of (1 similar homes)
$1,299,999
Note * Price comparison is based on the similar properties listed in the area and may not be accurate. Consult licences real estate agent for accurate comparison
Room Details
| Room | Features | Level |
|---|---|---|
Living Room 4.28 × 3.73 m | LaminateLED LightingLarge Window | Main |
Dining Room 5.06 × 3.06 m | LaminateLED LightingLarge Window | Main |
Kitchen 5.06 × 4.36 m | Quartz CounterCentre IslandW/O To Balcony | Main |
Primary Bedroom 5.09 × 3.98 m | 5 Pc EnsuiteWalk-In Closet(s)Broadloom | Second |
Bedroom 2 3.96 × 3.18 m | 4 Pc EnsuiteWalk-In Closet(s)Broadloom | Second |
Bedroom 3 4.06 × 3.46 m | 4 Pc EnsuiteWalk-In Closet(s)Broadloom | Second |
Client Remarks
Stunning, Brand-New 5-Bedroom, 6-Bathroom Home In Newcastle's Sought-After Belmont Community. Up To 4,000 Sq Ft Of Luxurious Finished Living Space, This Home Showcases High-End Finishes & Impeccable Craftsmanship For A Truly Elevated Living Experience. Featuring A Stucco & Stone Facade, Upgraded Entry Door & A Double-Wide Driveway W/ No Sidewalk, This Home Offers Outstanding Curb Appeal. Step Inside To 9 Ft Ceilings, Upgraded Laminate Flooring & Sleek Contemporary Finishes Throughout. Separate Living & Dining Rooms Provide Sophisticated Spaces For Entertaining, While The Open-Concept Kitchen & Family Room Serve As The Heart Of The Home. Featuring A Quartz Island, Upgraded Backsplash, Brand New Stainless Steel Appliances, Porcelain Tile Flooring & A Gas Line For Stove. Family Room Is Bright W/ An Abundance Of Natural Light, Creating A Perfect Space To Relax Around The Upgraded Stylish Gas Fireplace. The Spacious Primary Bedroom Is A Private Retreat W/ A Huge Walk-In Closet & A Luxurious 5pc Ensuite Featuring A Free-Standing Tub, Oversized Glass-Enclosed Shower & Upgraded Porcelain Tile Flooring. Three More Bedrooms Have Their Own Upgraded Ensuites, Providing Ultimate Privacy & Convenience. The Fifth Bedroom Offers Flex Space For A Home Office, Playroom Or Guest Suite. Finished Walkout Basement Includes A Full 3pc Bathroom & Offers Income Potential Or An In-Law Suite Option, W/ Direct Backyard Access. Additional Features: Upstairs Laundry Room For Added Convenience, EV Charging System Capability In The Garage, Upgraded Staircase Railings & Matching Laminate Flooring, Designer Light Fixtures. Located Just Minutes From Parks, Trails, Local Shops & Restaurants. Close To Major Highways & Future GO Train Access. Don't Miss This Incredible Opportunity.
About This Property
99 Ed Ewert Avenue, Clarington, L1B 0W8
Home Overview
Basic Information
Walk around the neighborhood
99 Ed Ewert Avenue, Clarington, L1B 0W8
Shally Shi
Sales Representative, Dolphin Realty Inc
English, Mandarin
Residential ResaleProperty ManagementPre Construction
Mortgage Information
Estimated Payment
$0 Principal and Interest
 Walk Score for 99 Ed Ewert Avenue
Walk Score for 99 Ed Ewert Avenue

Book a Showing
Tour this home with Shally
Frequently Asked Questions
Can't find what you're looking for? Contact our support team for more information.
Check out 100+ listings near this property. Listings updated daily
See the Latest Listings by Cities
1500+ home for sale in Ontario

Looking for Your Perfect Home?
Let us help you find the perfect home that matches your lifestyle
