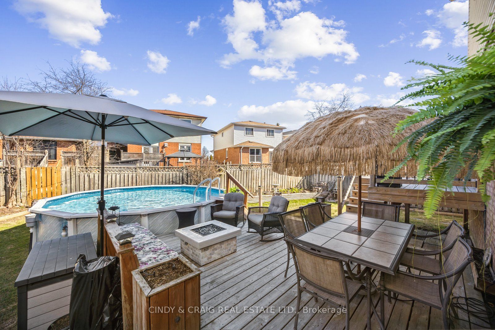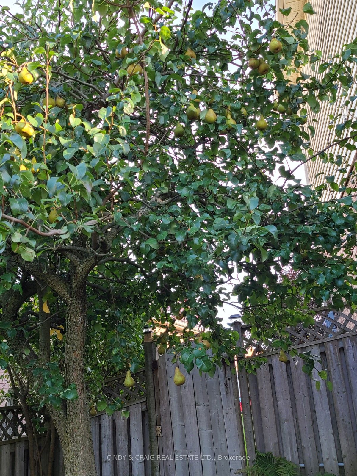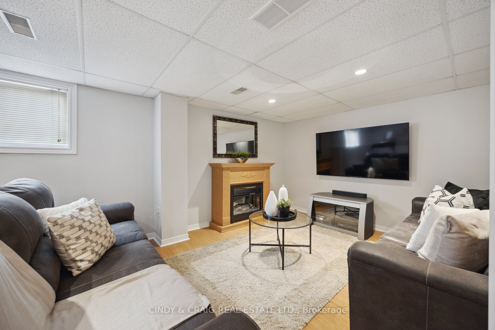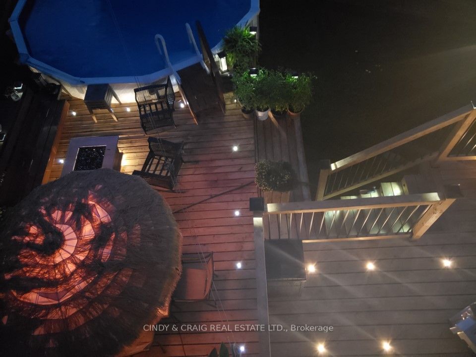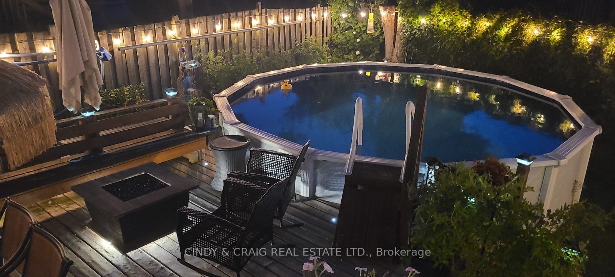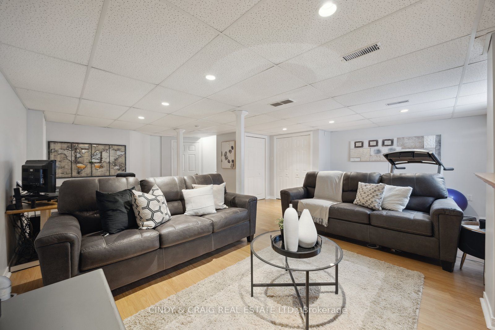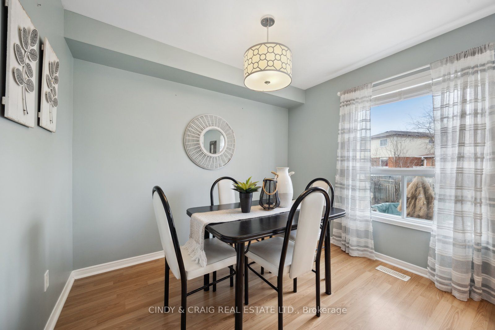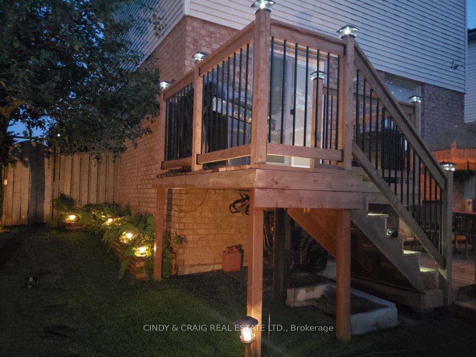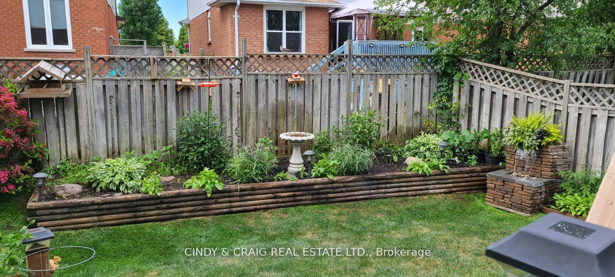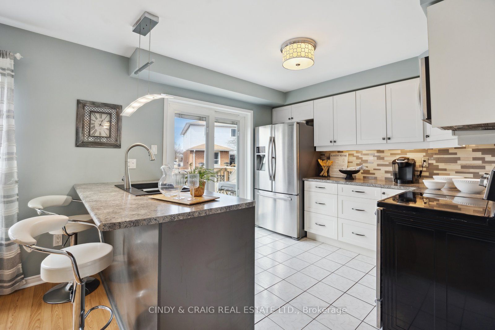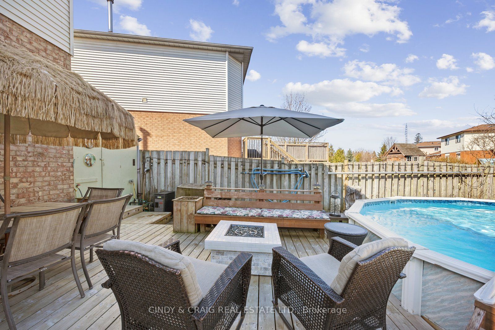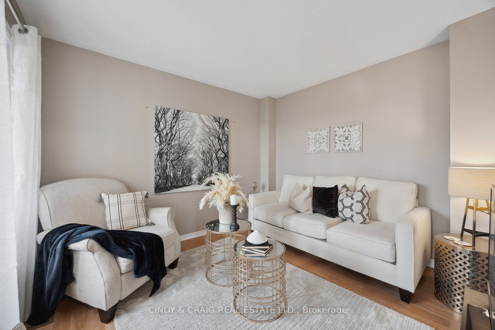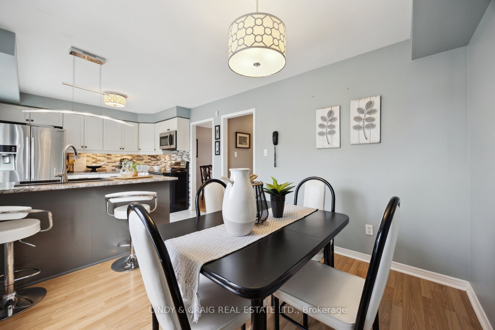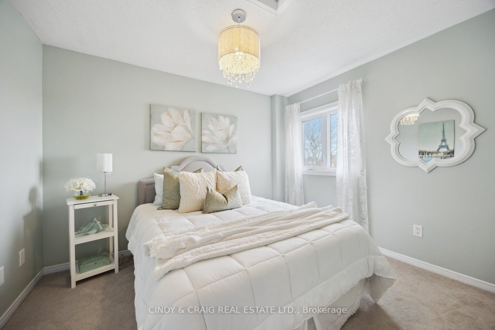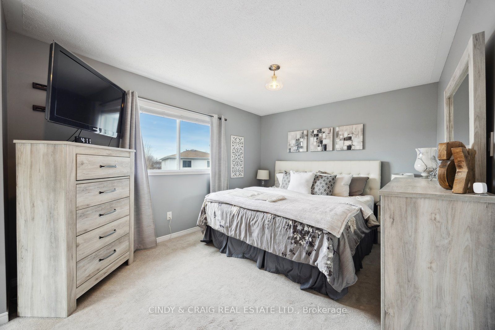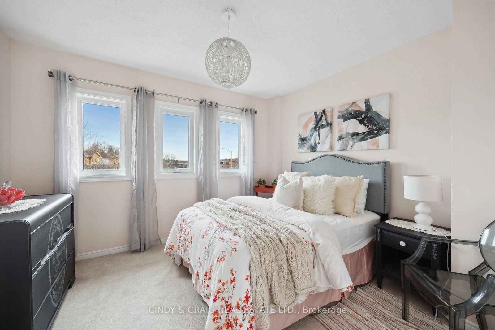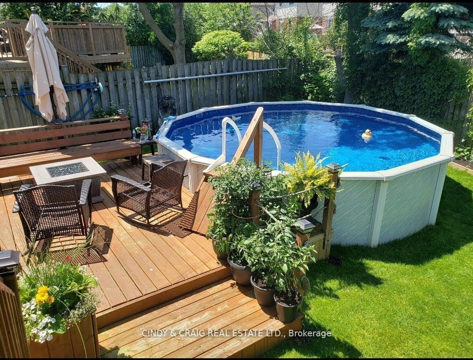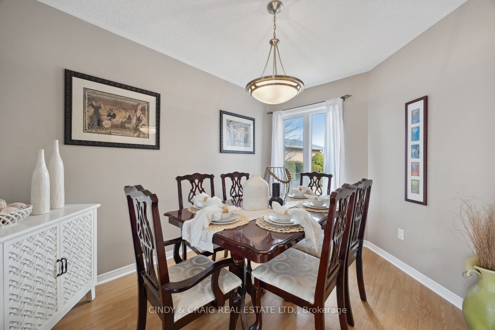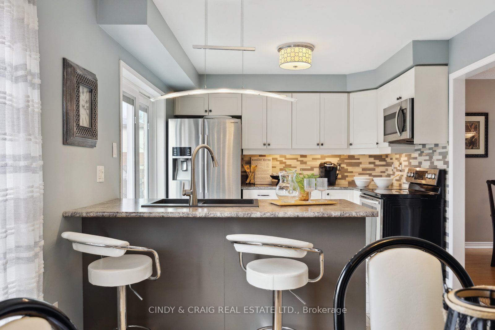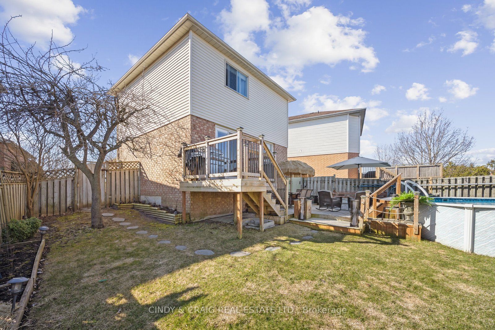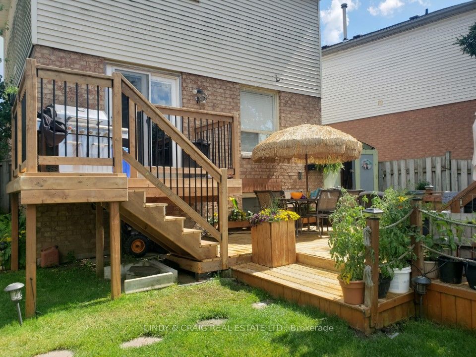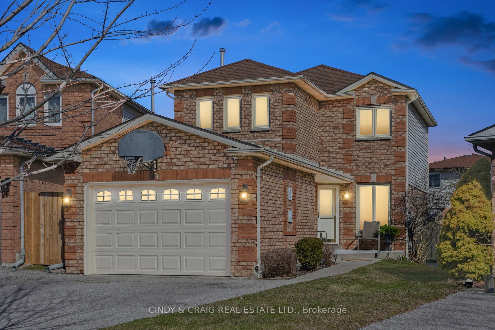
$849,900
Est. Payment
$3,246/mo*
*Based on 20% down, 4% interest, 30-year term
Listed by CINDY & CRAIG REAL ESTATE LTD.
Detached•MLS #E12095714•New
Price comparison with similar homes in Clarington
Compared to 30 similar homes
-13.2% Lower↓
Market Avg. of (30 similar homes)
$978,700
Note * Price comparison is based on the similar properties listed in the area and may not be accurate. Consult licences real estate agent for accurate comparison
Room Details
| Room | Features | Level |
|---|---|---|
Kitchen 3.36 × 3.09 m | Ceramic FloorEat-in KitchenWalk-Out | Main |
Living Room 3.36 × 3.09 m | LaminateFormal Rm | Main |
Dining Room 3.49 × 2.75 m | LaminateFormal Rm | Main |
Primary Bedroom 4.88 × 3.25 m | BroadloomCloset2 Pc Ensuite | Second |
Bedroom 2 3.48 × 3.23 m | BroadloomCloset | Second |
Bedroom 3 2.9 × 3.43 m | BroadloomCloset | Second |
Client Remarks
This beautifully maintained two-storey home combines comfort with convenience. Step inside to find a bright and spacious layout, featuring 3 bedrooms, 3 bathrooms, a formal living and and dining room and a beautifully renovated kitchen. The fully finished basement is open concept and versatile and the backyard oasis is complete with a heated above-ground pool, 2-tier deck and stunning perennial gardens, perfect for summer barbecues or relaxing after a long day. Located in a quiet, family-friendly neighbourhood, this home is minutes from top-rated schools, parks, shopping and easy access to highways for commuters. Don't miss this incredible opportunity! Upgrades and special features include: Smart Refrigerator wifi; Smart Dishwasher wifi; Stove; Washer; Dryer; Roof- 10-11 years (40 year shingles); Front Windows- 6 years; Sliding Door- 5-6 years; Jacuzzi tub; Kitchen- 5-6 years; Broadloom on basement stairs- 2 years; R/I for gas fireplace in ceiling above electric fireplace; Pool Heater- 3 years; Pump & Sand Filter- 1-2 years; Liner- 3 years' Irrigation System- front and backyard; Exterior cameras; Garage has 50amp panel; 1 GDO on Bluetooth; Garage Door- 2023; Shed with Hydro; 2-tier deck; Exterior pot lights- on motion or automatic; HWT (owned); Exterior Potlights; Alarm System; Smart Switches; Raised gardens with Perennials and a Mature Pear Tree loaded with Pears every year
About This Property
96 Oke Road, Clarington, L1E 2V2
Home Overview
Basic Information
Walk around the neighborhood
96 Oke Road, Clarington, L1E 2V2
Shally Shi
Sales Representative, Dolphin Realty Inc
English, Mandarin
Residential ResaleProperty ManagementPre Construction
Mortgage Information
Estimated Payment
$0 Principal and Interest
 Walk Score for 96 Oke Road
Walk Score for 96 Oke Road

Book a Showing
Tour this home with Shally
Frequently Asked Questions
Can't find what you're looking for? Contact our support team for more information.
See the Latest Listings by Cities
1500+ home for sale in Ontario

Looking for Your Perfect Home?
Let us help you find the perfect home that matches your lifestyle
