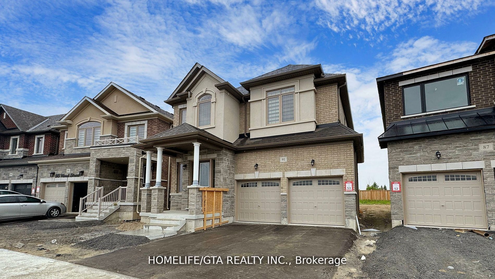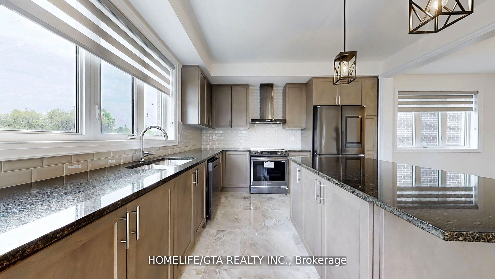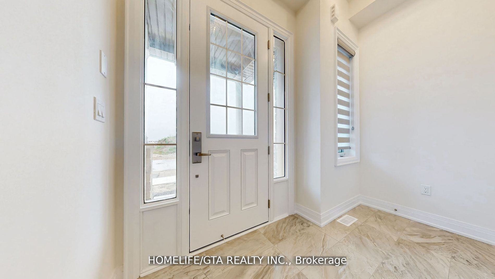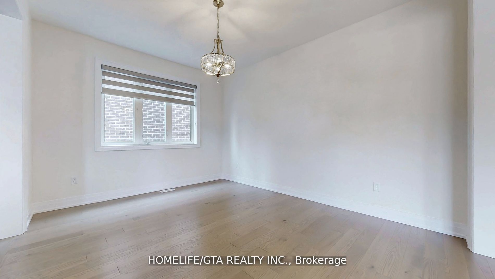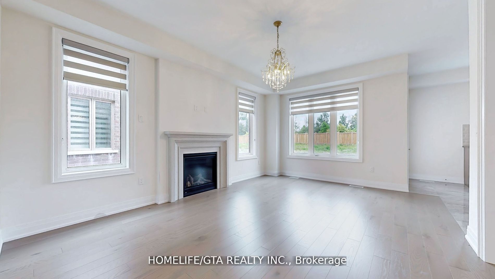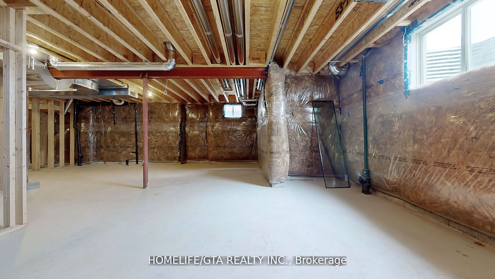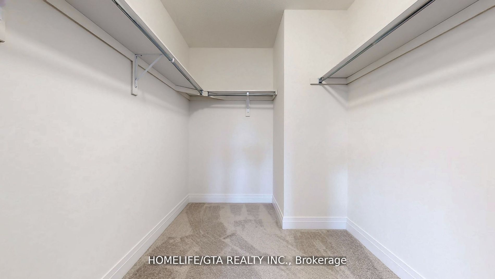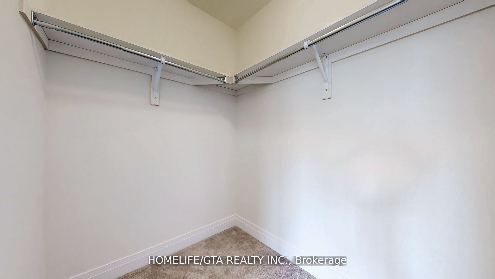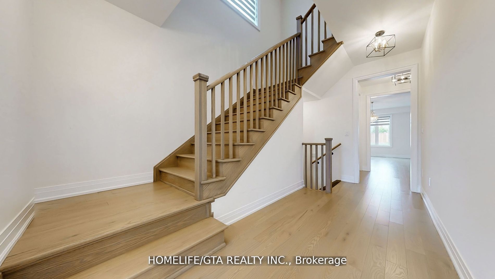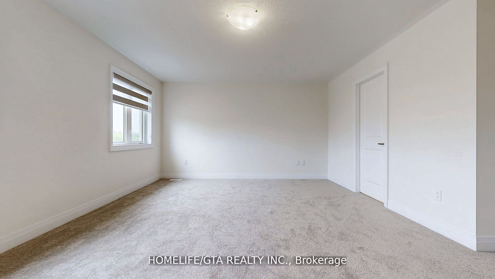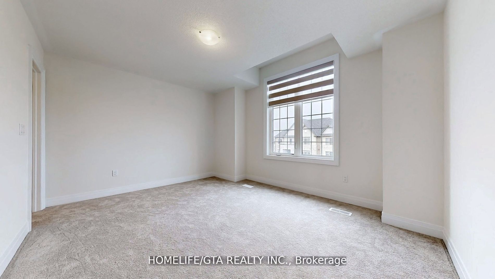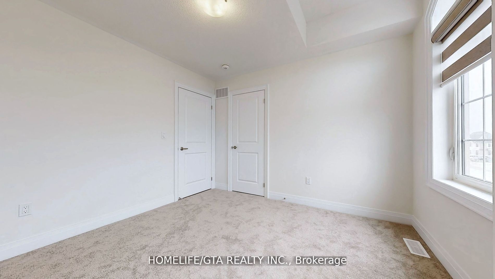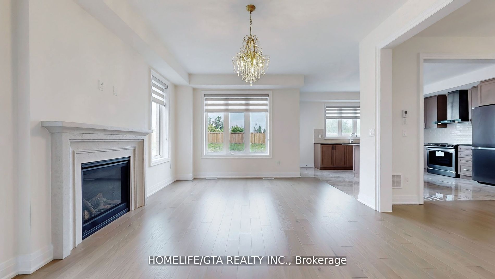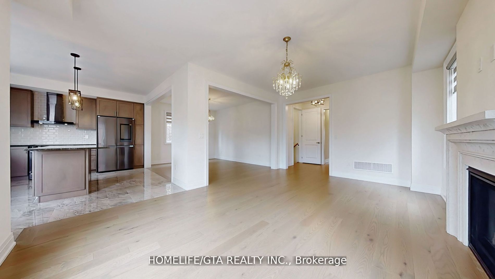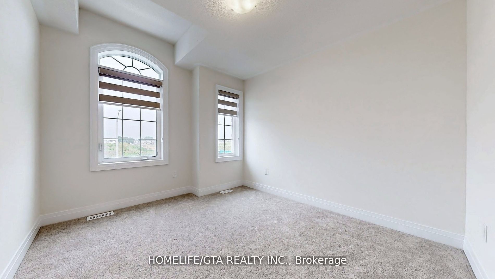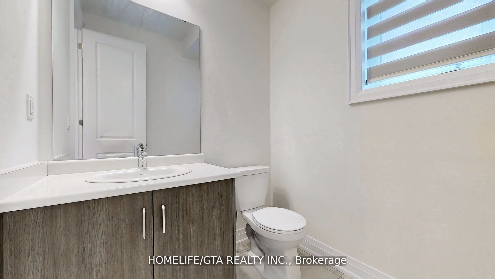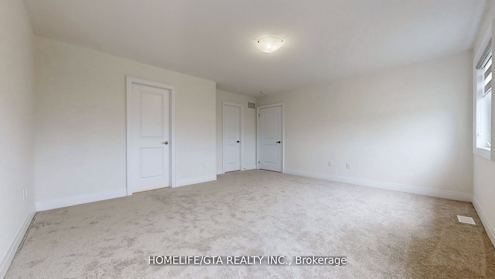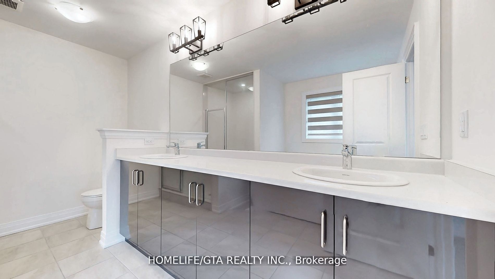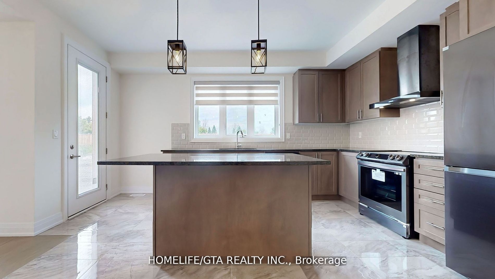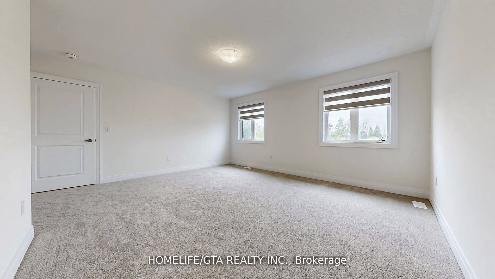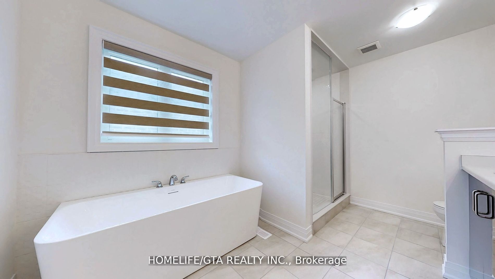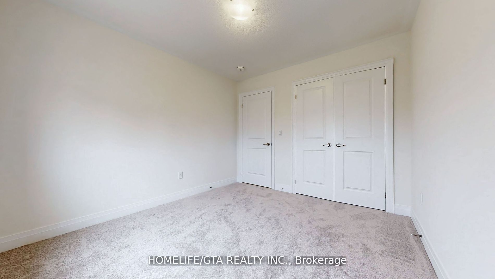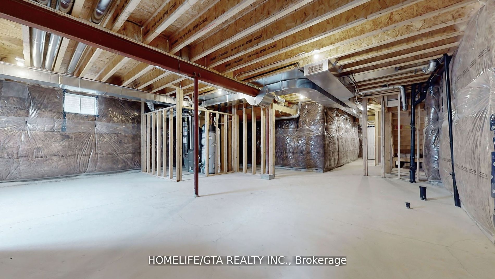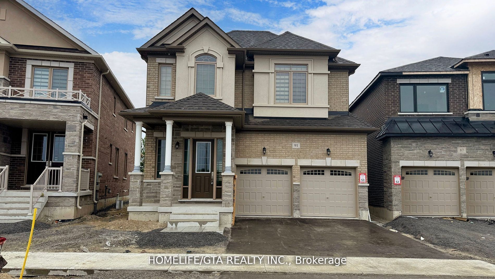
$3,600 /mo
Listed by HOMELIFE/GTA REALTY INC.
Detached•MLS #E12134022•New
Room Details
| Room | Features | Level |
|---|---|---|
Dining Room 4.27 × 3.35 m | Hardwood FloorCombined w/Kitchen | Main |
Kitchen 4.45 × 3.81 m | Ceramic FloorB/I DishwasherCentre Island | Main |
Primary Bedroom 4.75 × 4.27 m | Walk-In Closet(s)Broadloom4 Pc Ensuite | Second |
Bedroom 2 4.36 × 3.05 m | Walk-In Closet(s)Broadloom3 Pc Bath | Second |
Bedroom 3 3.07 × 3.05 m | ClosetBroadloom | Second |
Bedroom 4 3.35 × 3.11 m | ClosetBroadloom | Second |
Client Remarks
Welcome to 91 Hoad Street, New Property,. This 2452SF Brand New Home Never Lived.4 Bedroom 3 .5 Bathroom, Deep Lot (180.62ft. x 35.16ft. x 172.99ft. x 53.08), Hardwood Floors Throughout Main Floor and 2nd Floor Hallway. Upgraded Tall Doors On Main Floor Granite Kitchen Countertops With An Undermount Stainless Steel Sink. Natural Gas Fireplace, Brand New Zebra Blinds, Upgraded Interior Lights, Side Door Entrance For basement, Upgraded Basement Window, Minutes Away From Great Schools, Parks, Shopping, Bond Head Parkette, Restaurants, Convenient Transportation Link via Highways 401, 115/35,Go Transit And More.
About This Property
91 Hoad Street, Clarington, L1B 0W4
Home Overview
Basic Information
Walk around the neighborhood
91 Hoad Street, Clarington, L1B 0W4
Shally Shi
Sales Representative, Dolphin Realty Inc
English, Mandarin
Residential ResaleProperty ManagementPre Construction
 Walk Score for 91 Hoad Street
Walk Score for 91 Hoad Street

Book a Showing
Tour this home with Shally
Frequently Asked Questions
Can't find what you're looking for? Contact our support team for more information.
See the Latest Listings by Cities
1500+ home for sale in Ontario

Looking for Your Perfect Home?
Let us help you find the perfect home that matches your lifestyle
