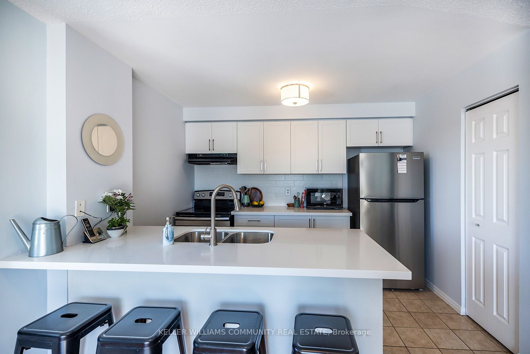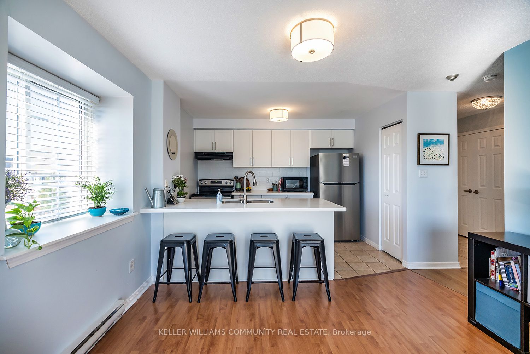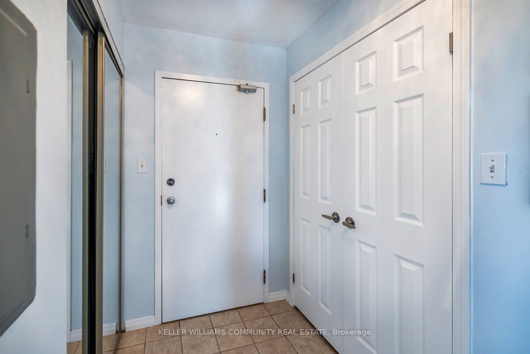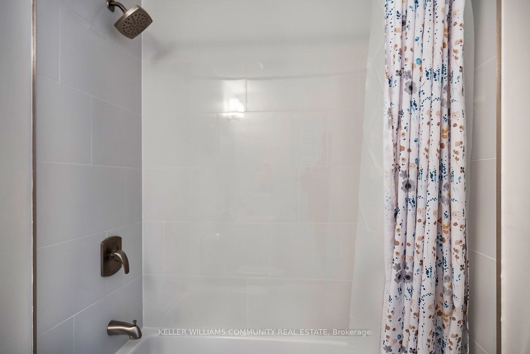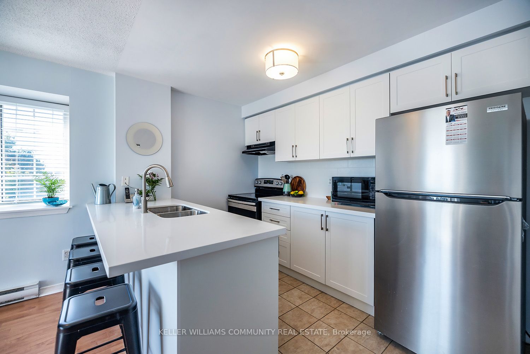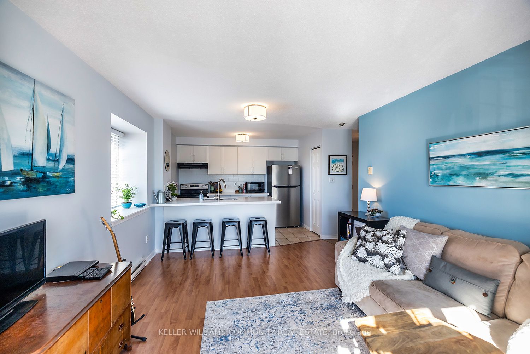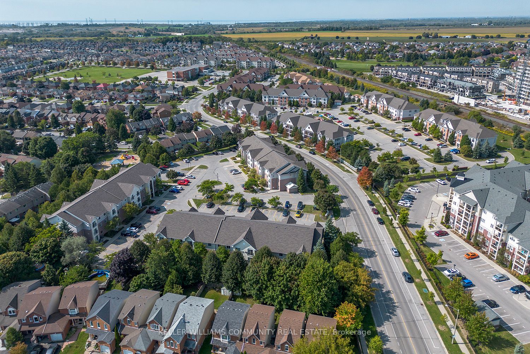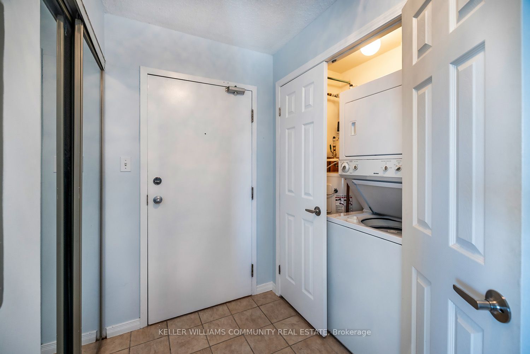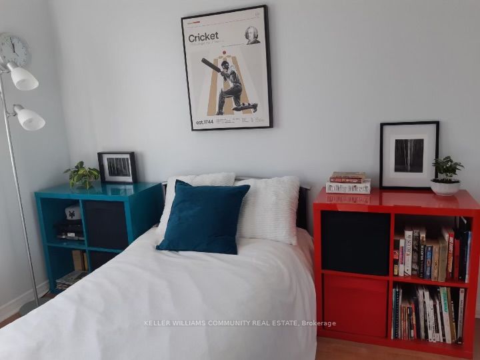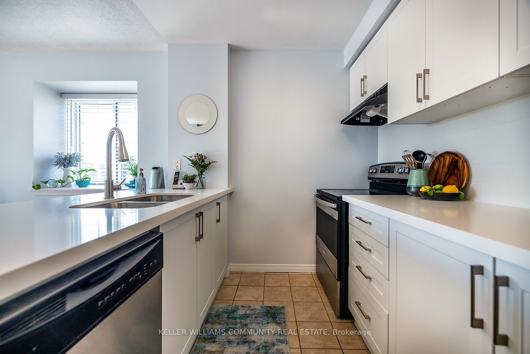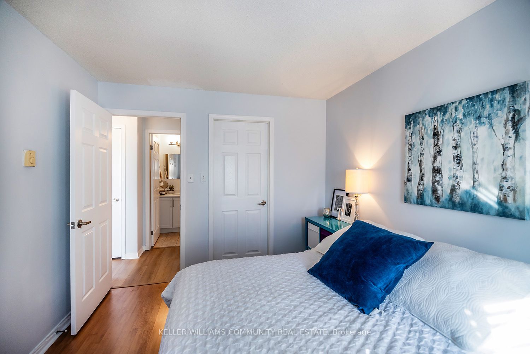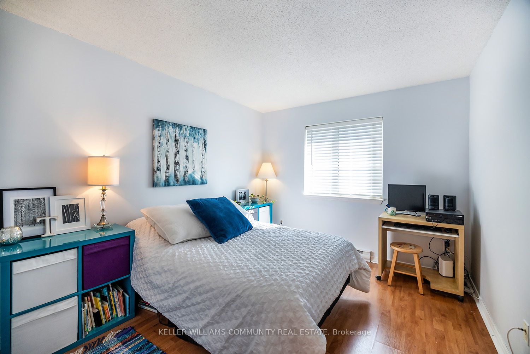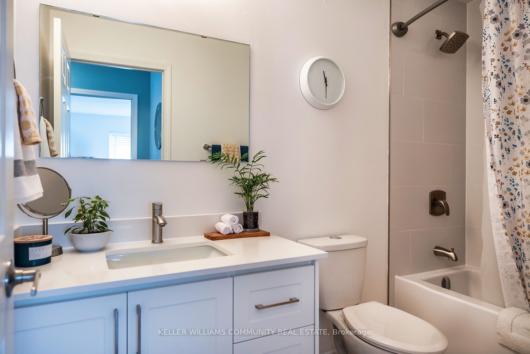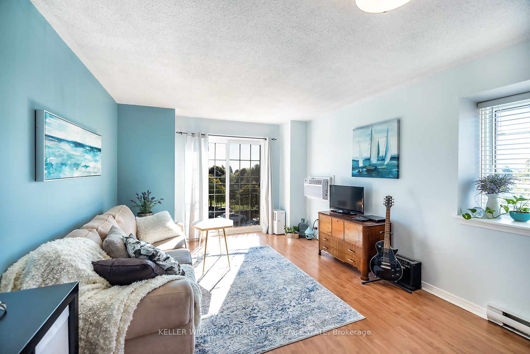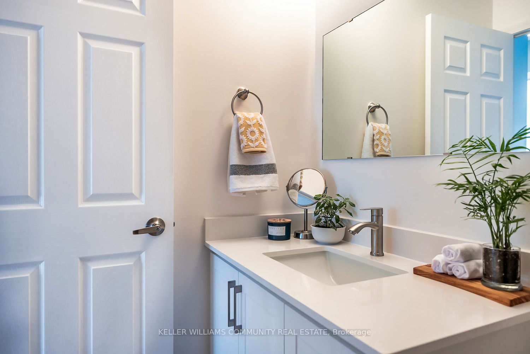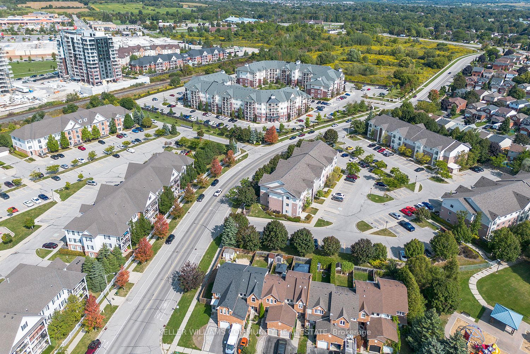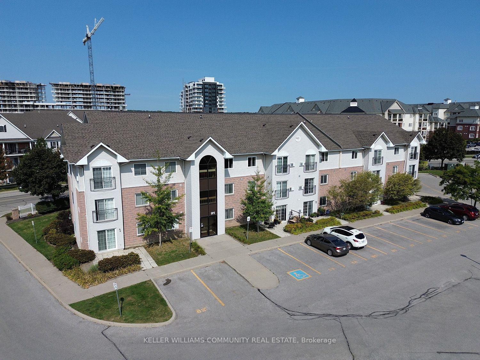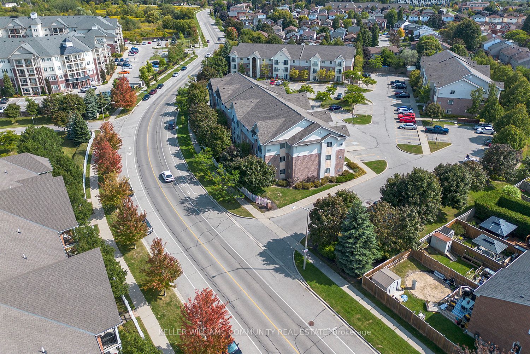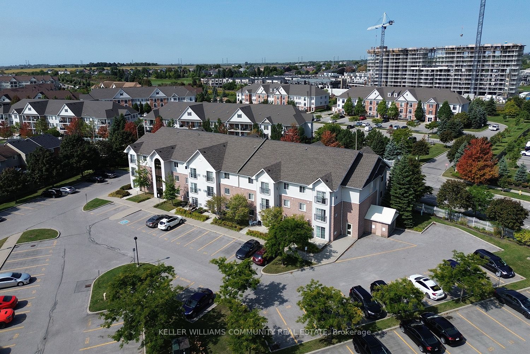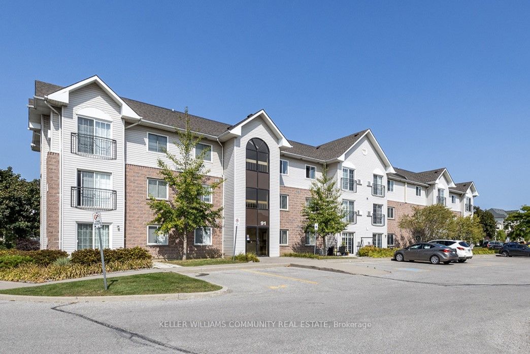
$475,000
Est. Payment
$1,814/mo*
*Based on 20% down, 4% interest, 30-year term
Listed by KELLER WILLIAMS COMMUNITY REAL ESTATE
Condo Apartment•MLS #E12033828•Terminated
Included in Maintenance Fee:
Cable TV
Common Elements
Building Insurance
Parking
Price comparison with similar homes in Clarington
Compared to 13 similar homes
-6.2% Lower↓
Market Avg. of (13 similar homes)
$506,646
Note * Price comparison is based on the similar properties listed in the area and may not be accurate. Consult licences real estate agent for accurate comparison
Room Details
| Room | Features | Level |
|---|---|---|
Kitchen 2.51 × 3.35 m | Ceramic FloorGranite CountersUpdated | Main |
Living Room 3.55 × 4.62 m | Open ConceptLaminate | Main |
Primary Bedroom 3.56 × 2.97 m | LaminateWindow | Main |
Bedroom 2 3.55 × 2.64 m | LaminateWindow | Main |
Client Remarks
Welcome to this bright and inviting top-floor corner unit, perfectly nestled in the highly desirable Aspen Springs community of Bowmanville. Fully renovated within the last 5 months with both style and functionality in mind, this home offers a modern open-concept layout that is perfect for todays lifestyle. As you step inside, you'll be welcomed by an abundance of natural light streaming through all the windows, accentuating the airy atmosphere of the living space. The open layout with brand new laminate flooring seamlessly connects the living and dining areas, creating an ideal setting for both lounging and entertaining. The modern kitchen is equipped with sleek cabinetry, ample Granite counter space, and a breakfast bar - the perfect spot for casual dining or hosting guests. This unit features two comfortable bedrooms, offering retreats for rest and relaxation. The freshly renovated Bathroom has been updated with a new Vanity, Bathtub, Tiles, Fixtures and paint. Step over to the Juliette balcony and enjoy the view and fresh air. Situated in a family-friendly neighbourhood, this unit offers the perfect balance of comfort and convenience. You'll be close to schools, parks, and shopping centres, making errands a breeze. Commuting is a snap with easy access to the GO bus, as well as quick connections to Highway 401 for those on the go. Don't miss the chance to make this charming, move-in-ready corner unit your own. Whether you're starting a new chapter or looking for an upgrade, this home offers everything you need for a comfortable and connected lifestyle. Top-floor location ensures privacy and uninterrupted natural light, with the bonus of an additional side window unique to corner units. Cable and internet are included in the maintenance fee, adding extra value and convenience. Well-maintained building with secure access and thoughtful amenities for residents. Schedule a visit today and see the possibilities firsthand!
About This Property
91 Aspen Springs Drive, Clarington, L1C 5J9
Home Overview
Basic Information
Walk around the neighborhood
91 Aspen Springs Drive, Clarington, L1C 5J9
Shally Shi
Sales Representative, Dolphin Realty Inc
English, Mandarin
Residential ResaleProperty ManagementPre Construction
Mortgage Information
Estimated Payment
$0 Principal and Interest
 Walk Score for 91 Aspen Springs Drive
Walk Score for 91 Aspen Springs Drive

Book a Showing
Tour this home with Shally
Frequently Asked Questions
Can't find what you're looking for? Contact our support team for more information.
Check out 100+ listings near this property. Listings updated daily
See the Latest Listings by Cities
1500+ home for sale in Ontario

Looking for Your Perfect Home?
Let us help you find the perfect home that matches your lifestyle
