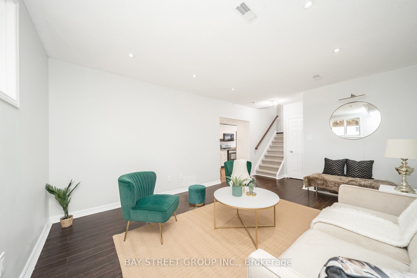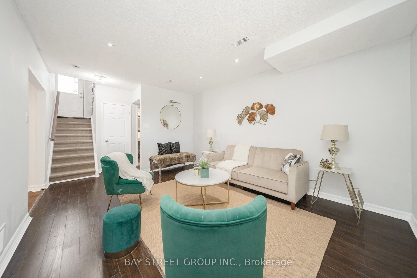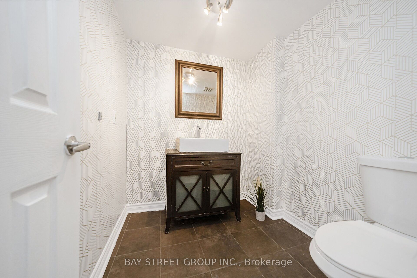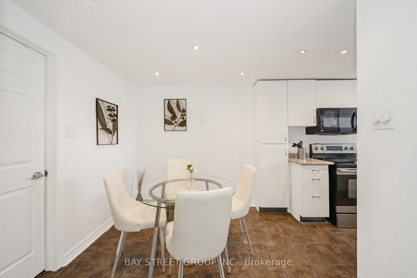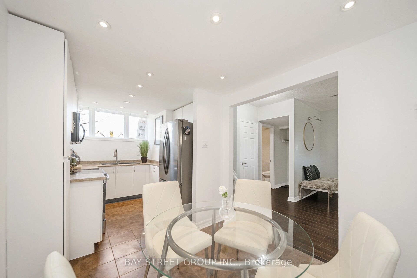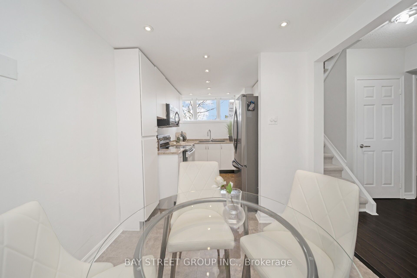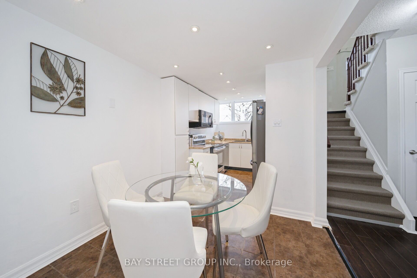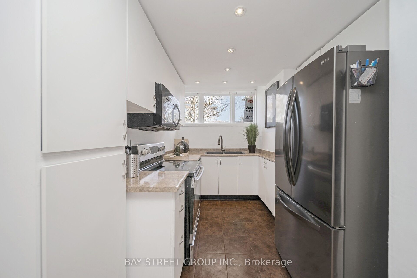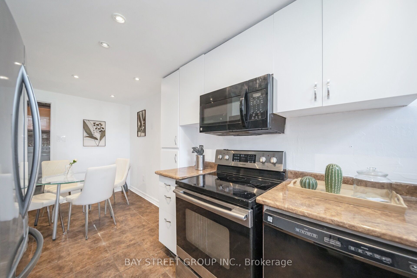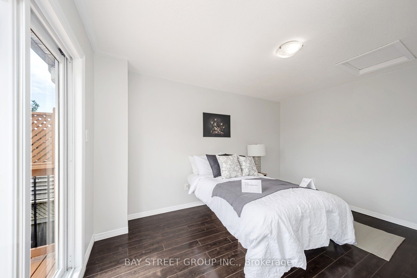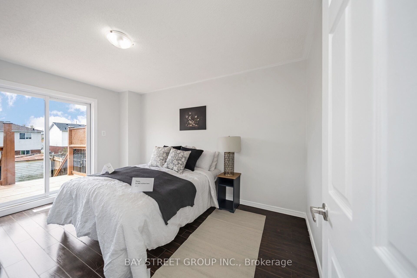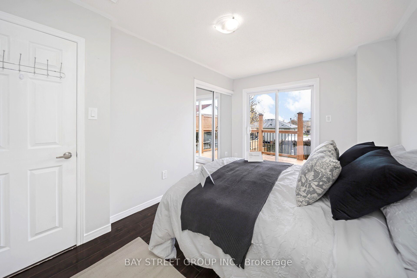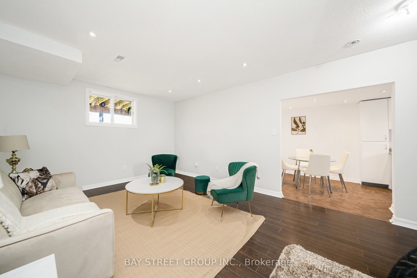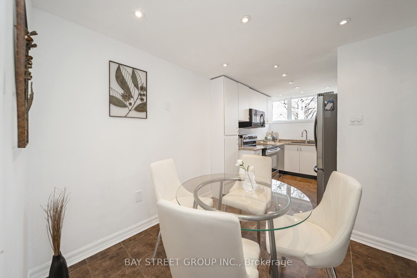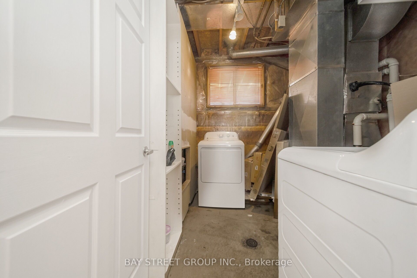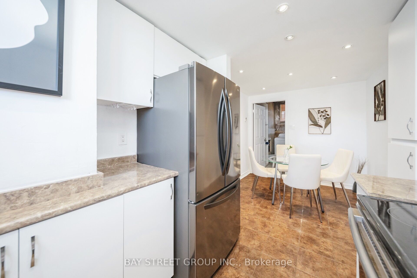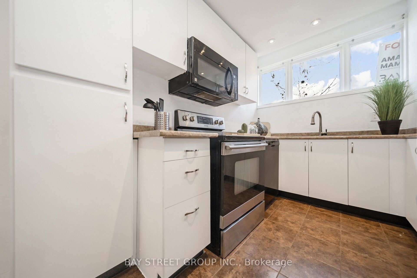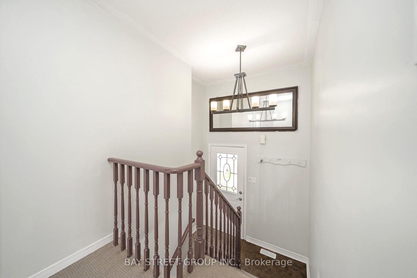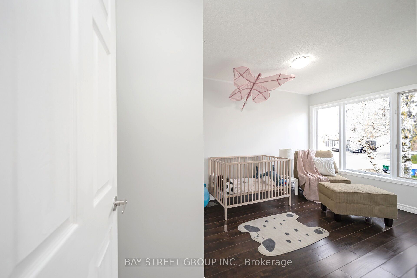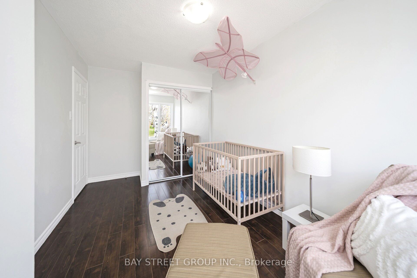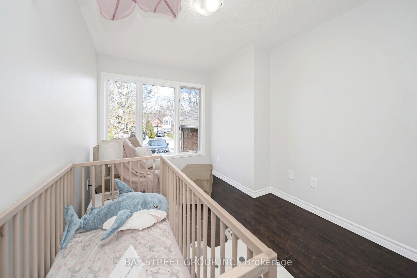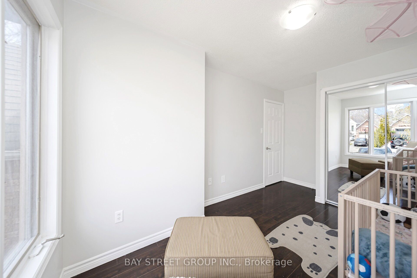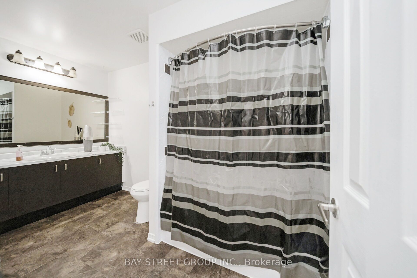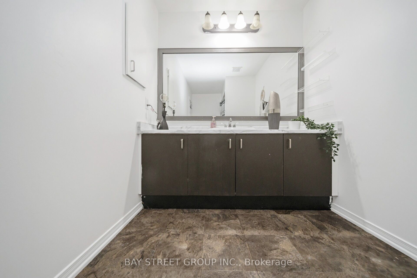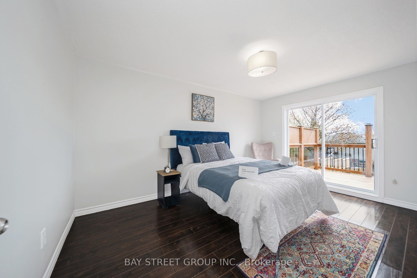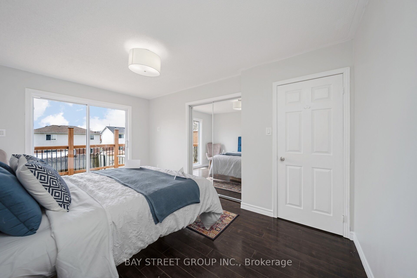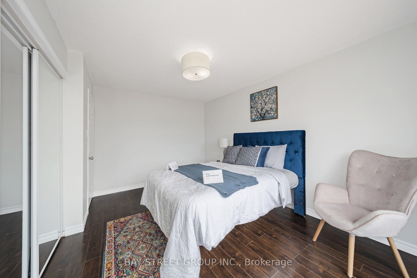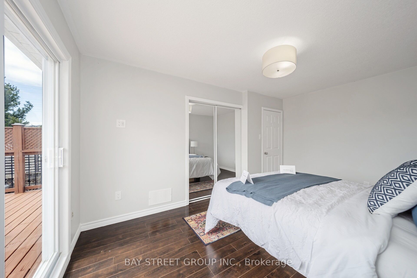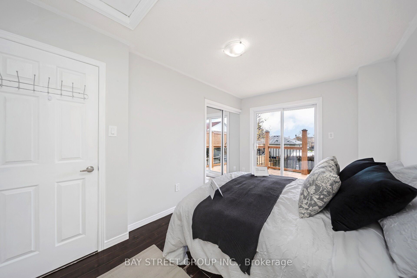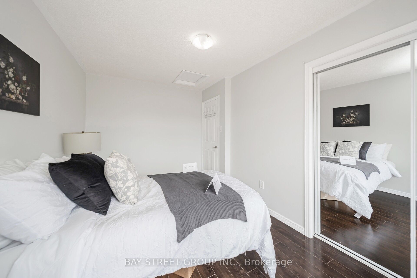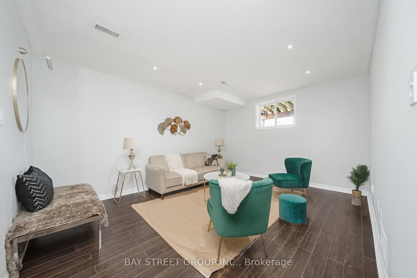
$3,000 /mo
Listed by BAY STREET GROUP INC.
Detached•MLS #E12191733•New
Room Details
| Room | Features | Level |
|---|---|---|
Kitchen 2.35 × 2.95 m | Ceramic FloorWindowEat-in Kitchen | Lower |
Dining Room 2.35 × 2.35 m | Ceramic FloorCombined w/KitchenOverlooks Living | Lower |
Living Room 3.92 × 5.86 m | LaminateOpen ConceptWindow | Lower |
Primary Bedroom 3.06 × 4.51 m | LaminateClosetSliding Doors | Upper |
Bedroom 2 2.76 × 4.29 m | LaminateClosetSliding Doors | Upper |
Bedroom 3 2.6 × 4.38 m | LaminateClosetWindow | Upper |
Client Remarks
This beautifully maintained 3-bedroom, 2-bathroom house is now available for lease in a quiet,family-friendly neighborhood. Featuring a spacious open-plan living and dining area, a modern kitchen with stainless steel appliances, and a fully fenced backyard perfect for kids, or entertaining guests.
About This Property
9 Fenwick Avenue, Clarington, L1C 4R6
Home Overview
Basic Information
Walk around the neighborhood
9 Fenwick Avenue, Clarington, L1C 4R6
Shally Shi
Sales Representative, Dolphin Realty Inc
English, Mandarin
Residential ResaleProperty ManagementPre Construction
 Walk Score for 9 Fenwick Avenue
Walk Score for 9 Fenwick Avenue

Book a Showing
Tour this home with Shally
Frequently Asked Questions
Can't find what you're looking for? Contact our support team for more information.
See the Latest Listings by Cities
1500+ home for sale in Ontario

Looking for Your Perfect Home?
Let us help you find the perfect home that matches your lifestyle
