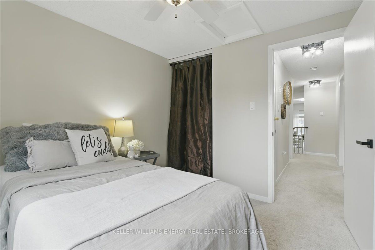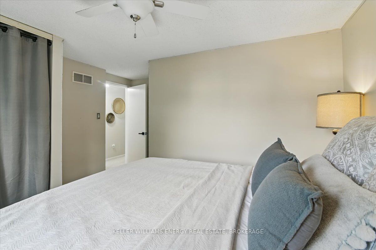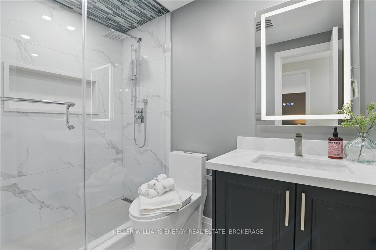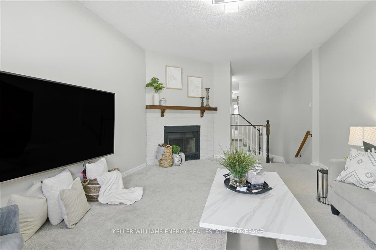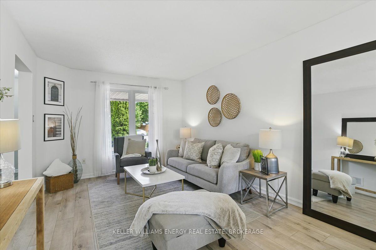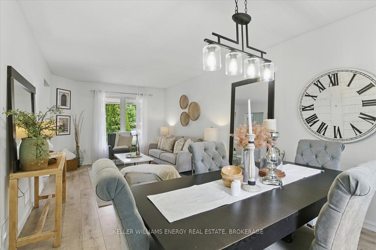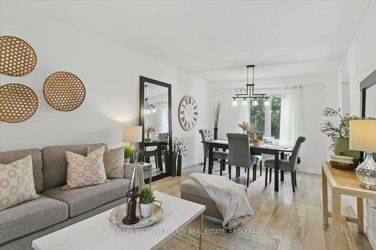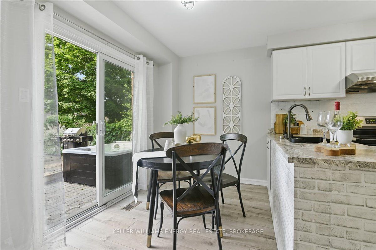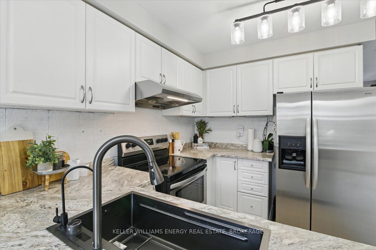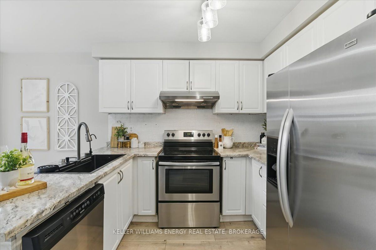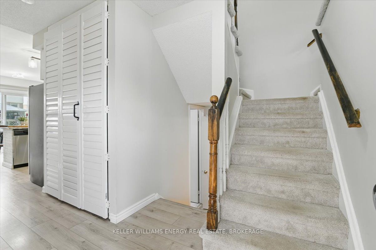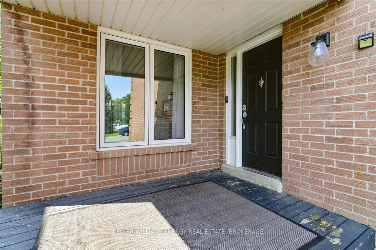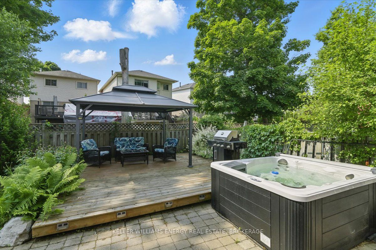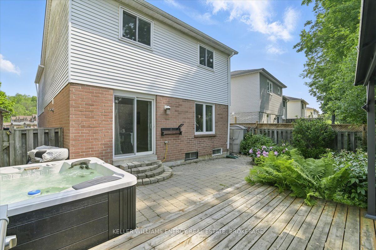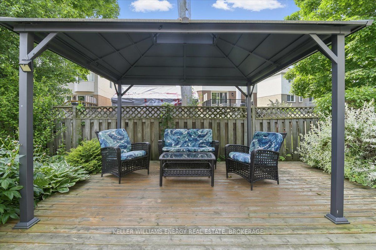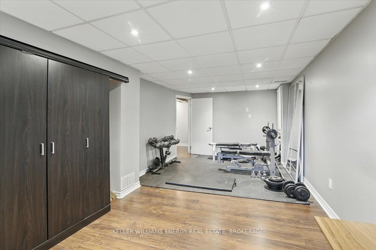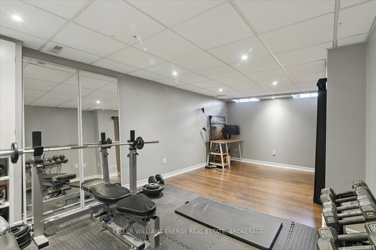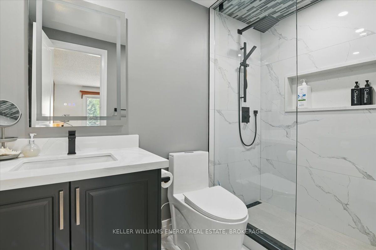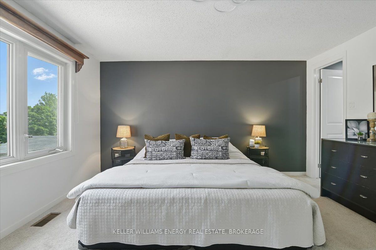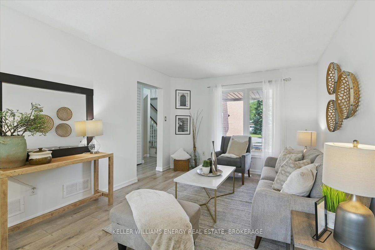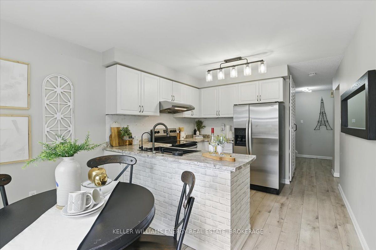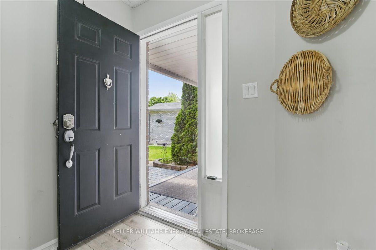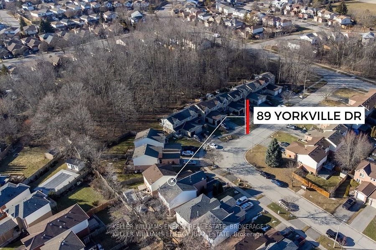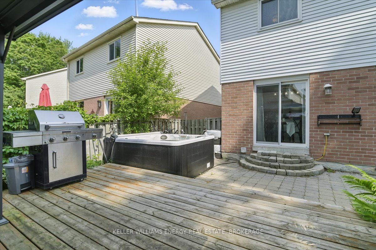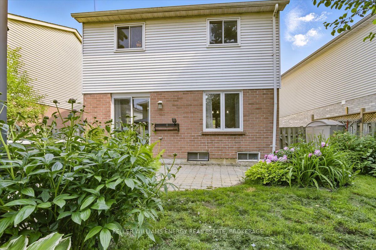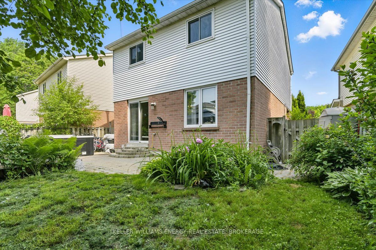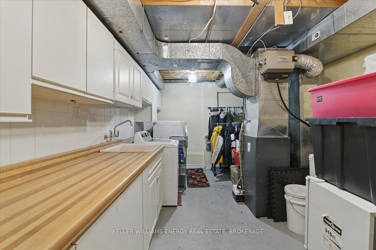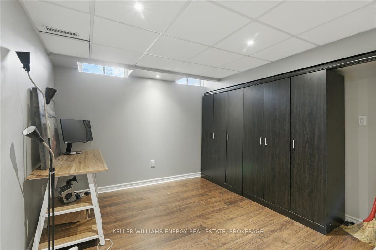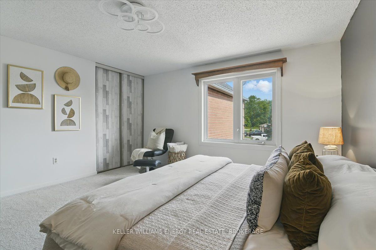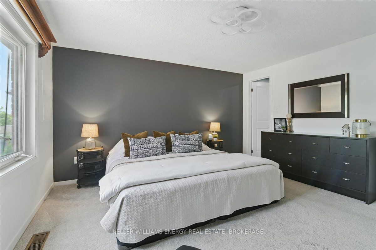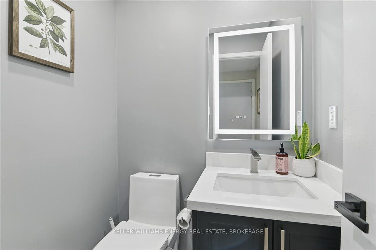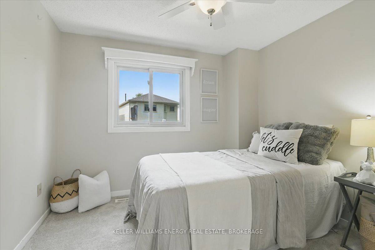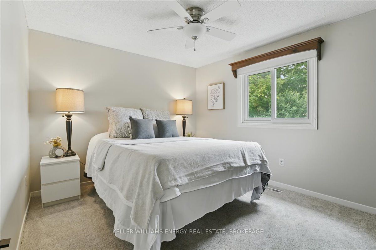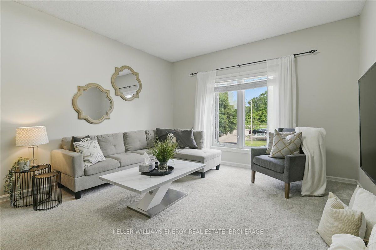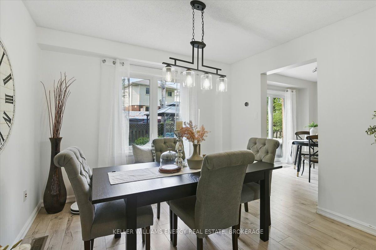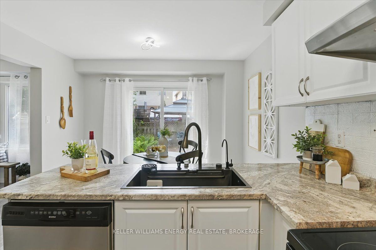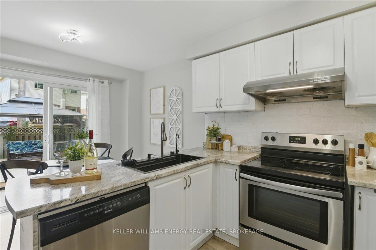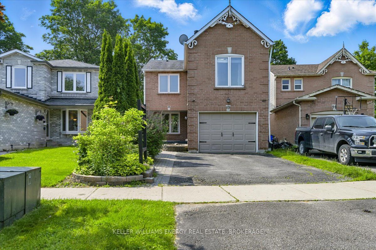
$849,999
Est. Payment
$3,246/mo*
*Based on 20% down, 4% interest, 30-year term
Listed by KELLER WILLIAMS ENERGY REAL ESTATE, BROKERAGE
Link•MLS #E12219726•New
Room Details
| Room | Features | Level |
|---|---|---|
Kitchen 4.69 × 3.21 m | Stainless Steel ApplW/O To YardSliding Doors | Main |
Living Room 6.72 × 3.28 m | Combined w/DiningLarge WindowLaminate | Main |
Dining Room 6.72 × 3.28 m | Combined w/LivingLarge WindowLaminate | Main |
Primary Bedroom 5.4 × 3.82 m | His and Hers Closets3 Pc BathBroadloom | Second |
Bedroom 2 2.77 × 3.66 m | ClosetWindowBroadloom | Second |
Bedroom 3 2.77 × 2.98 m | Large ClosetWindowBroadloom | Second |
Client Remarks
Welcome to 89 Yorkville Drive. A beautiful family home nestled in a sought-after Courtice neighborhood! This sun-filled 3+1 bedroom, 3-bathroom gem is ideally located near top-rated schools, transit, shopping, the Courtice Community Complex (complete with gym, pool & library), and yes, within walking distance to the new plaza with No Frills, Dollarama, Restaurants, bakery, and so much more! Offering exceptional living space, the main floor boasts a spacious open-concept living and dining room, plus a bright eat-in kitchen with a walkout to a fully fenced backyard featuring a relaxing gazebo 10 x 12 sitting on a large deck, an interlock patio, and don't forget the hot tub!!, perfect for entertaining. Kitchen with Stainless Steel Appl, Large Single Sink Bowl with glass rinser. A separate family room located on the upper floor with an oversized window and cozy wood-burning fireplace provides a tranquil retreat to unwind with loved ones. Upstairs, the primary bedroom features his & her closets and a beautifully renovated ensuite with a full-size walk-in shower and custom niche for all your essentials, motion-sensored vanity light. Two additional generously sized bedrooms and a modern, fully renovated 3-piece bath complete the second level. The partially finished basement includes a large 4th bedroom or versatile space ideal for a home gym or office. The laundry room offers cabinetry for added storage. 1.5 Garage offers plenty of space for a vehicle and all your seasonal items or a workbench. Rough in for car charger ! This is a warm, welcoming home in a vibrant community with everything you need close by. Don't miss your chance to make it yours!
About This Property
89 Yorkville Drive, Clarington, L1E 2A6
Home Overview
Basic Information
Walk around the neighborhood
89 Yorkville Drive, Clarington, L1E 2A6
Shally Shi
Sales Representative, Dolphin Realty Inc
English, Mandarin
Residential ResaleProperty ManagementPre Construction
Mortgage Information
Estimated Payment
$0 Principal and Interest
 Walk Score for 89 Yorkville Drive
Walk Score for 89 Yorkville Drive

Book a Showing
Tour this home with Shally
Frequently Asked Questions
Can't find what you're looking for? Contact our support team for more information.
See the Latest Listings by Cities
1500+ home for sale in Ontario

Looking for Your Perfect Home?
Let us help you find the perfect home that matches your lifestyle
