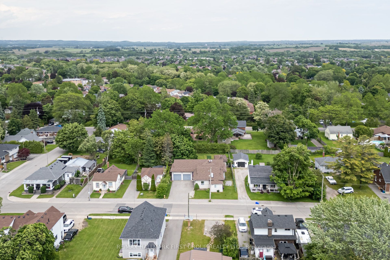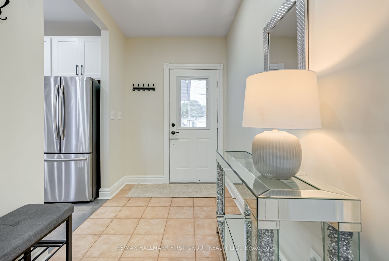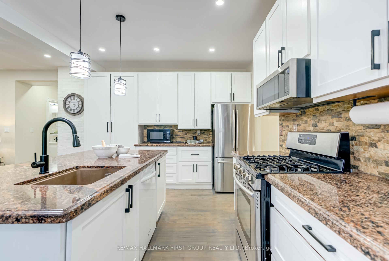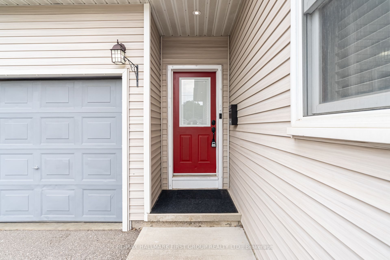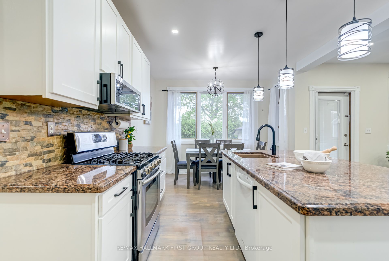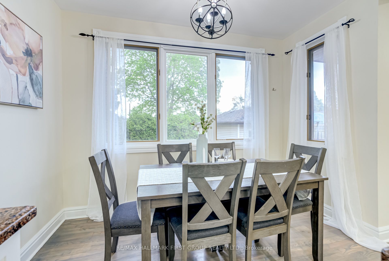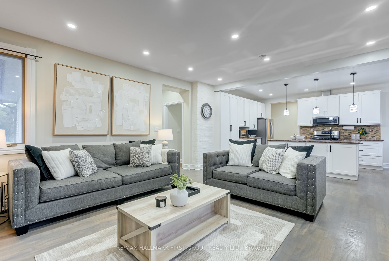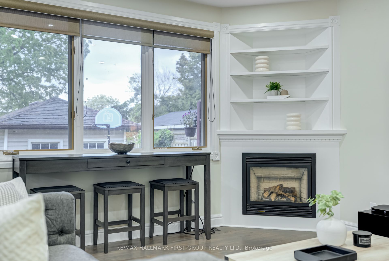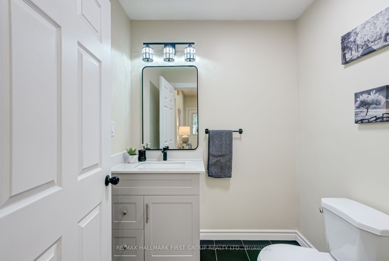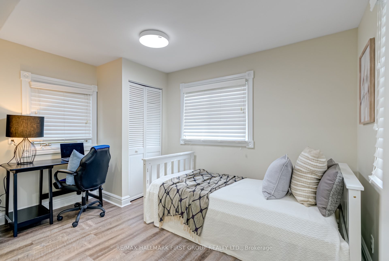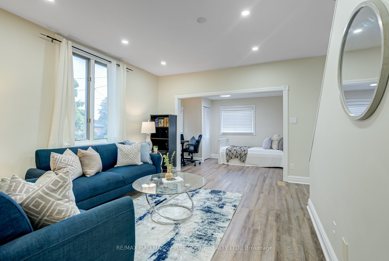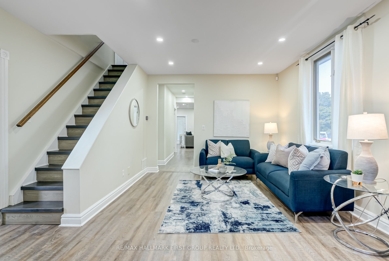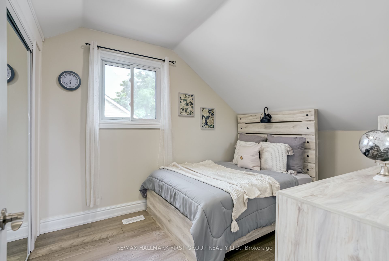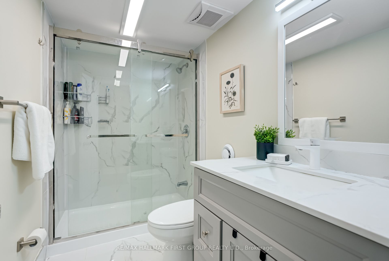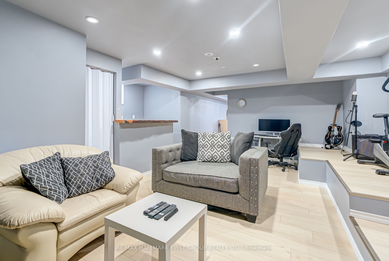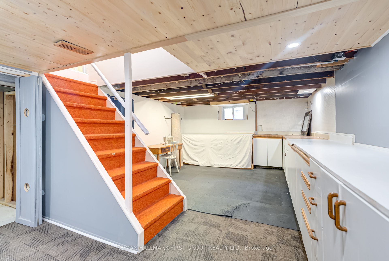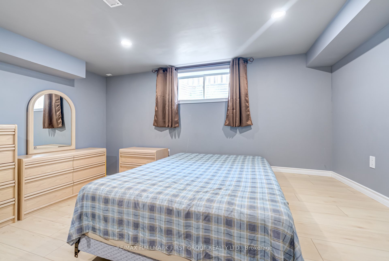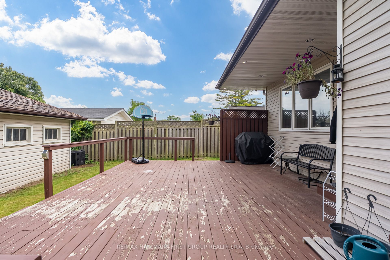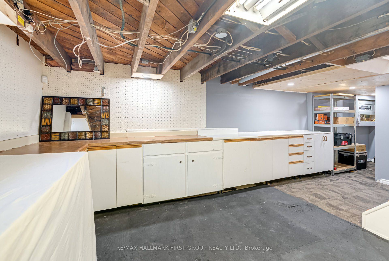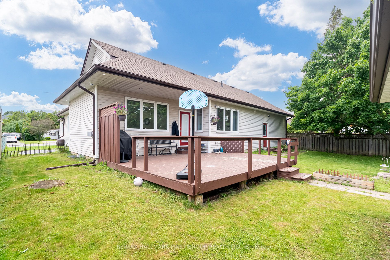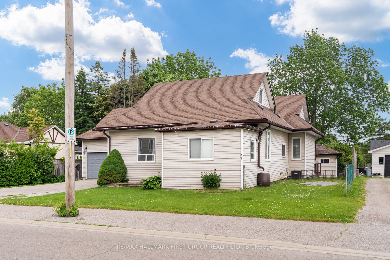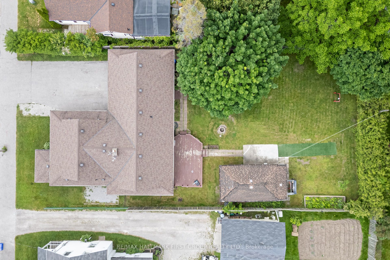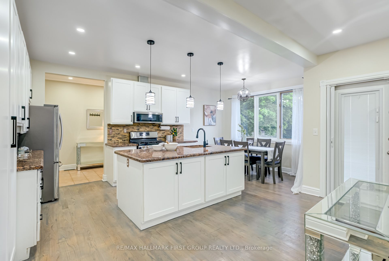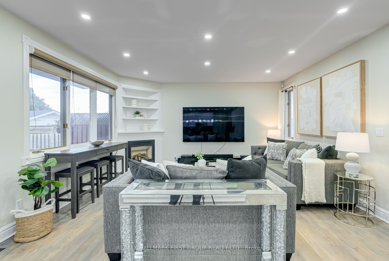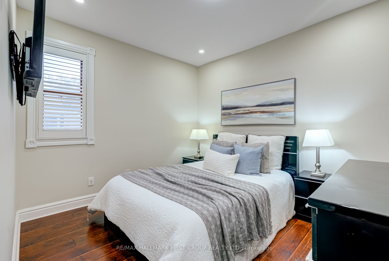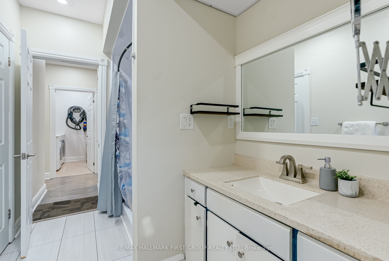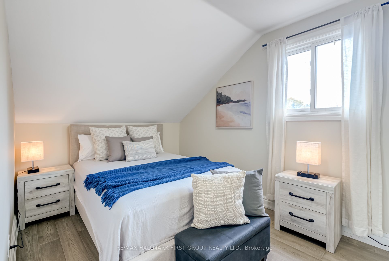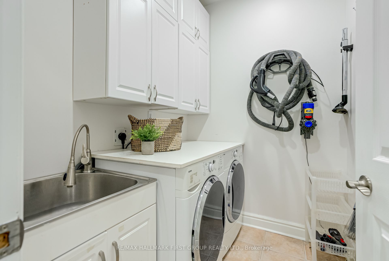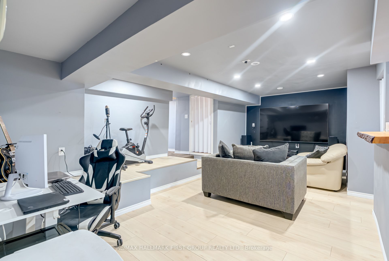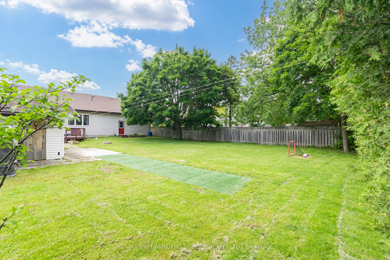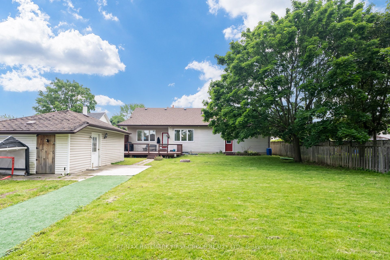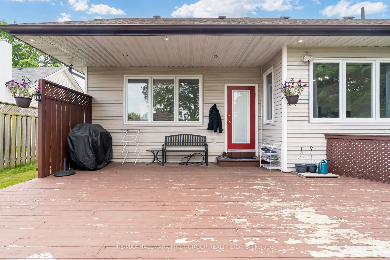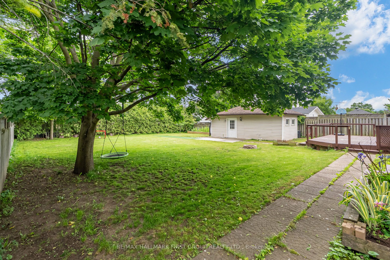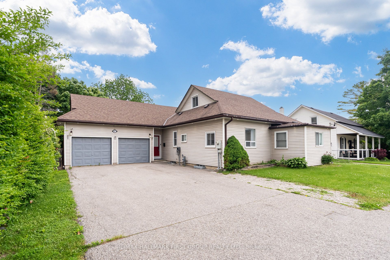
$929,000
Est. Payment
$3,548/mo*
*Based on 20% down, 4% interest, 30-year term
Listed by RE/MAX HALLMARK FIRST GROUP REALTY LTD.
Detached•MLS #E12212050•New
Price comparison with similar homes in Clarington
Compared to 8 similar homes
-43.6% Lower↓
Market Avg. of (8 similar homes)
$1,647,100
Note * Price comparison is based on the similar properties listed in the area and may not be accurate. Consult licences real estate agent for accurate comparison
Room Details
| Room | Features | Level |
|---|---|---|
Kitchen 3.99 × 3.38 m | Hardwood FloorCentre IslandQuartz Counter | Main |
Living Room 5.3 × 4.78 m | Hardwood FloorGas FireplaceW/O To Deck | Main |
Dining Room 5.24 × 2.25 m | Hardwood FloorLarge ClosetCombined w/Sitting | Main |
Primary Bedroom 4.87 × 3.01 m | Hardwood FloorWalk-In Closet(s)3 Pc Ensuite | Main |
Bedroom 2 3.56 × 2.98 m | Hardwood FloorWindowSeparate Room | Main |
Bedroom 3 5.27 × 3.56 m | BroadloomWindowSeparate Room | Upper |
Client Remarks
Walking Distance To Historic Downtown Bowmanville - HUGE Lot Approx. 72Ft x 158Ft - Mature Trees Over-Sized Double Car Garage With Large Driveway Can Accommodate 7 Car Parking/Boat/Trucks. Beautifully Renovated and Perfect To Accommodate Large Families Or Combined Living (Multi-Gen) Open Concept Main Floor Boasts Brand New Kitchen With Quartz Counters, Centre Island, Backsplash Overlooking Large Family Room W/Gas Fireplace& Decorative Beams. Walk Out To Backyard OASIS With Large Deck, Detached Garden Shed, Fully Fenced offering tons of space for entertaining and games. Hardwood Floors Throughout Main Floor Features Potlights, 9Ft Ceilings, Sep Living Room. Primary Bedroom On Main Floor With 3 Pc Ensuite Bath & Walk-In Closet. Each Bedroom Has Access To Full Bath. Bungaloft Style With Full Functioning On Main Floor and 2 Additional Bedrooms W/ 3 Pc Bath Upstairs Perfect Combo For Adult Children. Finished Lower Level W/ Wet Bar Workshop & 6th Bedroom W/ 3 Pc Bath. Ample Storage Space. Close To All Amenities; Schools, Shopping, Transit, Parks, Lakeridge Health Centre Etc. 200 AMP. Exterior Soffit Lights. Furnace & AC (2021) Roof (2016)
About This Property
87 Elgin Street, Clarington, L1C 3E3
Home Overview
Basic Information
Walk around the neighborhood
87 Elgin Street, Clarington, L1C 3E3
Shally Shi
Sales Representative, Dolphin Realty Inc
English, Mandarin
Residential ResaleProperty ManagementPre Construction
Mortgage Information
Estimated Payment
$0 Principal and Interest
 Walk Score for 87 Elgin Street
Walk Score for 87 Elgin Street

Book a Showing
Tour this home with Shally
Frequently Asked Questions
Can't find what you're looking for? Contact our support team for more information.
See the Latest Listings by Cities
1500+ home for sale in Ontario

Looking for Your Perfect Home?
Let us help you find the perfect home that matches your lifestyle
