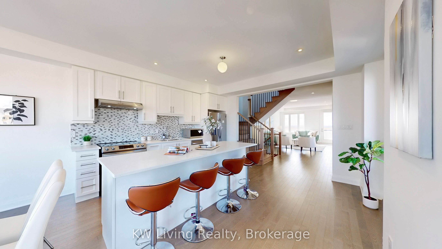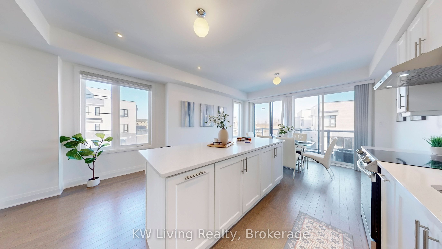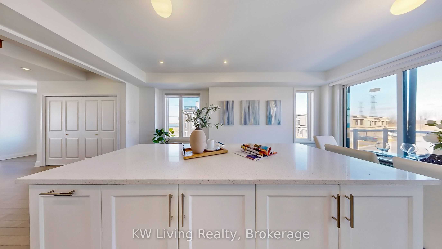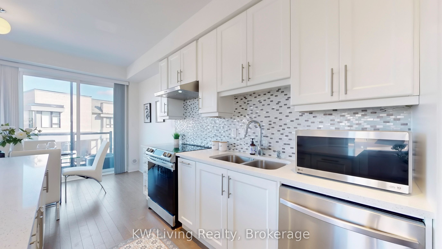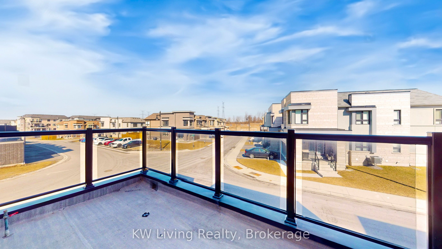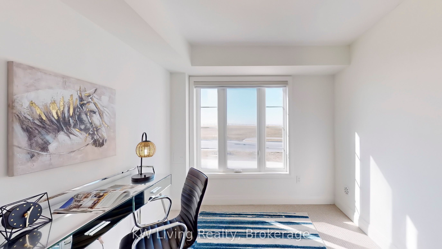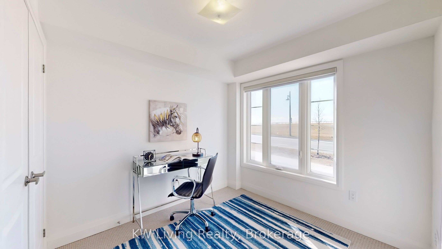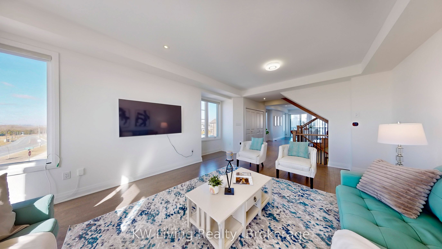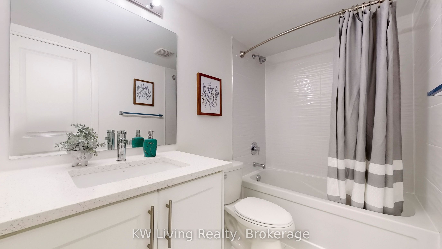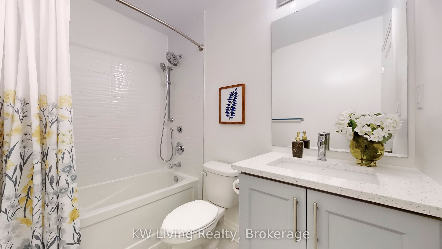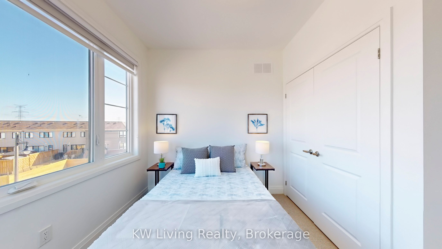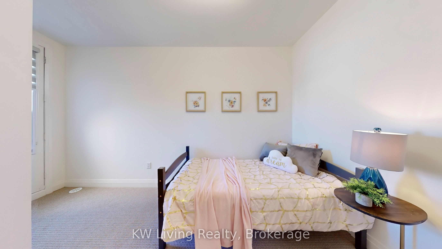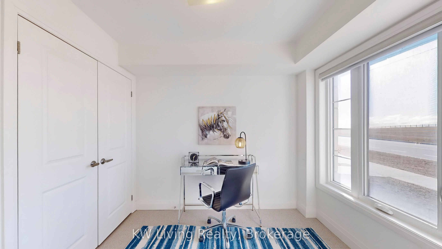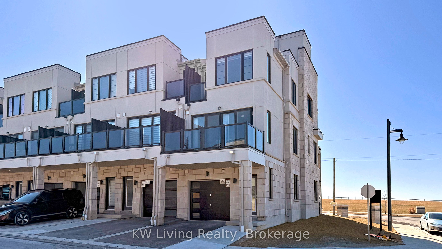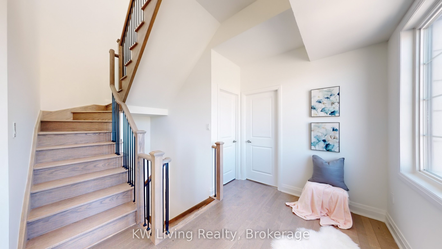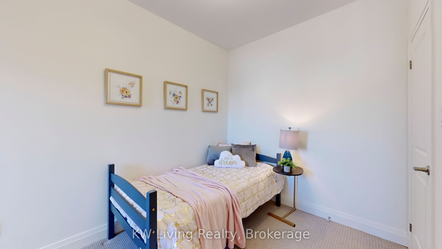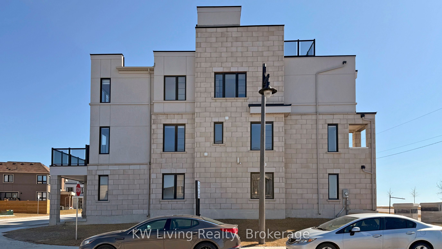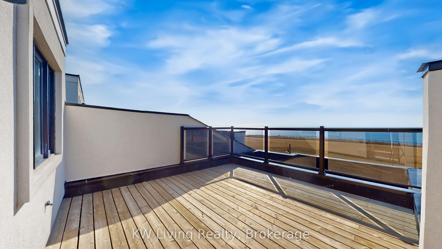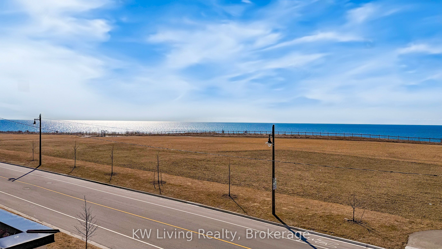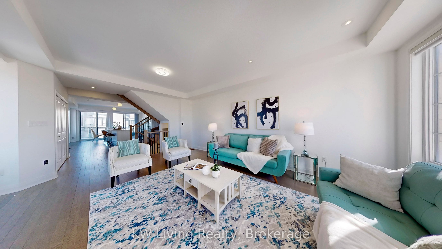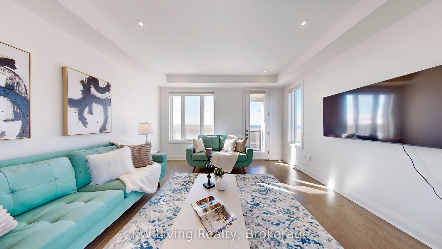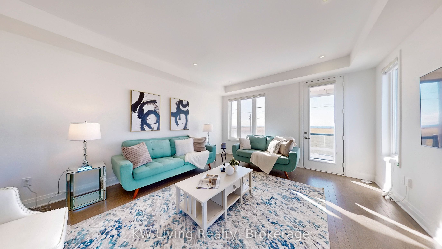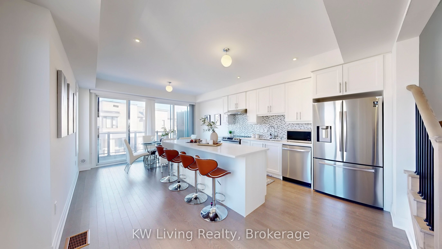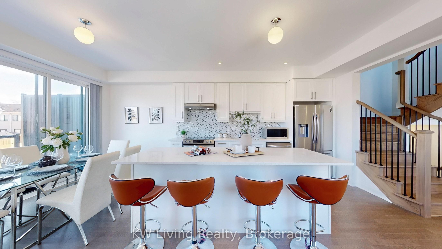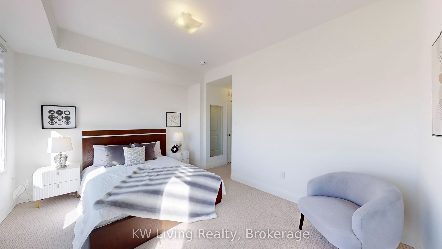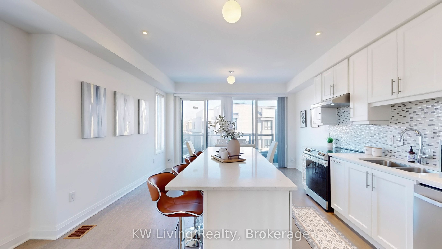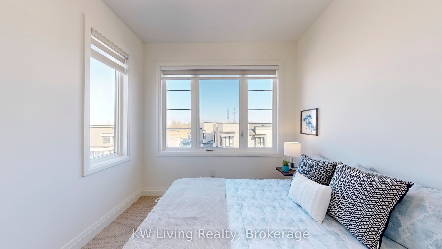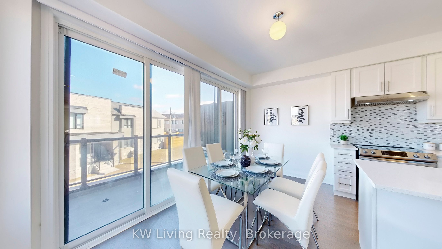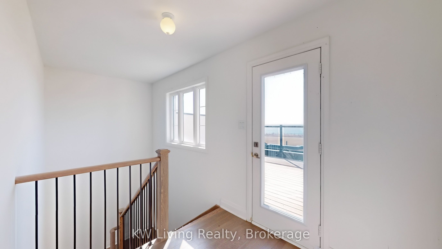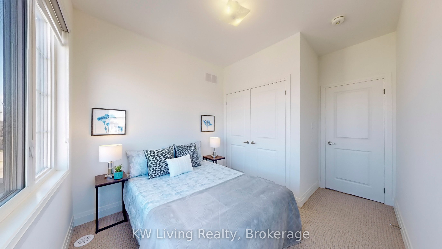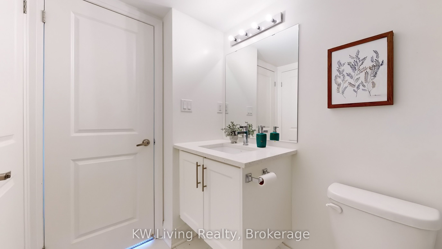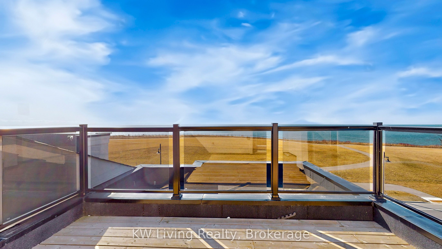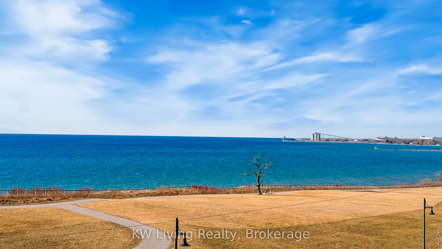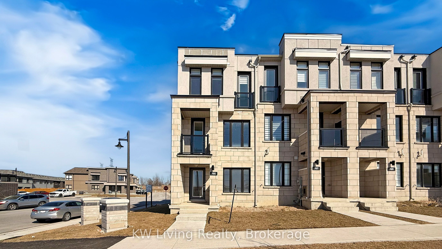
$899,000
Est. Payment
$3,434/mo*
*Based on 20% down, 4% interest, 30-year term
Listed by KW Living Realty
Att/Row/Townhouse•MLS #E12035997•New
Price comparison with similar homes in Clarington
Compared to 19 similar homes
20.6% Higher↑
Market Avg. of (19 similar homes)
$745,483
Note * Price comparison is based on the similar properties listed in the area and may not be accurate. Consult licences real estate agent for accurate comparison
Room Details
| Room | Features | Level |
|---|---|---|
Kitchen 3.99 × 4.14 m | Hardwood FloorCentre Island | Second |
Living Room 3.99 × 6.21 m | Hardwood FloorCombined w/DiningBalcony | Second |
Primary Bedroom 3.99 × 3.35 m | Walk-In Closet(s)Balcony4 Pc Ensuite | Third |
Bedroom 2 2.47 × 4.45 m | Double Closet | Third |
Bedroom 3 2.47 × 2.56 m | Balcony | Third |
Client Remarks
Welcome to this stunning waterfront end-unit townhome, offering breathtaking views of Lake Ontario. This elegant residence boasts a spacious and thoughtfully designed layout, featuring three generous bedrooms plus a versatile den, three bathrooms, two private balconies, and an expansive rooftop patio. The second-floor open-concept living area is bathed in natural light, with sleek hardwood floors and large windows that frame the picturesque lake views. Two balconies provide the perfect setting to enjoy the refreshing lake breeze. The chef's kitchen is designed to impress, featuring a center island, granite countertops, a slide-in electric stove, a French- door refrigerator, and modern white quartz finishes. The third floor serves as a private retreat, with three well-appointed bedrooms, including a luxurious primary suite with a walk-in closet, a spa-like four-piece ensuite, and a private balcony overlooking the water. The ground floor adds flexibility with a den/office that can function as a spacious bedroom, along with a three-piece bathroom. Crowning this exceptional home is the rooftop patio, an outdoor oasis offering panoramic views of Lake Ontario and the surrounding landscape. Whether entertaining guests, unwinding with a good book, or taking in stunning sunrises and sunsets, this space is a true highlight. Additionally, the home features a brand-new furnace installed in 2025, ensuring year-round comfort and efficiency. Experience elevated waterfront living in this remarkable townhome!
About This Property
705 Port Darlington Road, Clarington, L1C 7G3
Home Overview
Basic Information
Walk around the neighborhood
705 Port Darlington Road, Clarington, L1C 7G3
Shally Shi
Sales Representative, Dolphin Realty Inc
English, Mandarin
Residential ResaleProperty ManagementPre Construction
Mortgage Information
Estimated Payment
$0 Principal and Interest
 Walk Score for 705 Port Darlington Road
Walk Score for 705 Port Darlington Road

Book a Showing
Tour this home with Shally
Frequently Asked Questions
Can't find what you're looking for? Contact our support team for more information.
See the Latest Listings by Cities
1500+ home for sale in Ontario

Looking for Your Perfect Home?
Let us help you find the perfect home that matches your lifestyle
