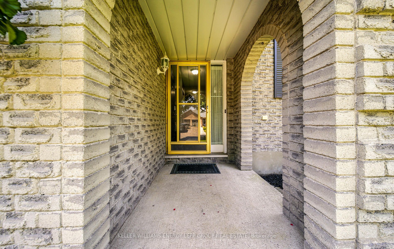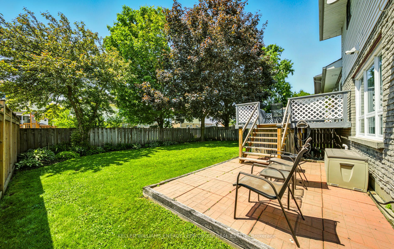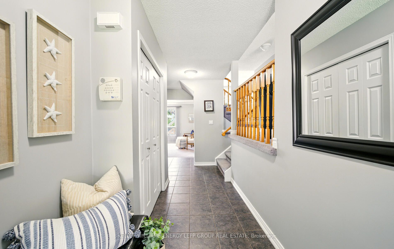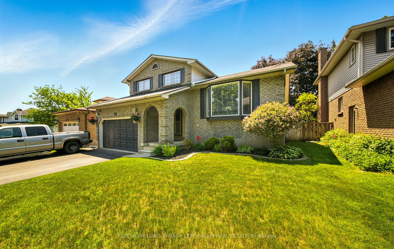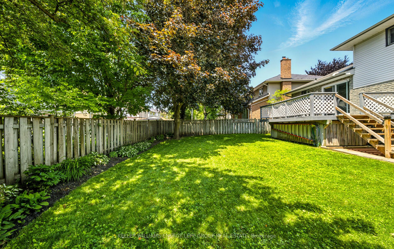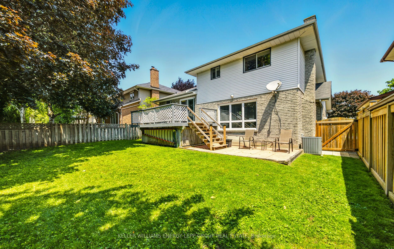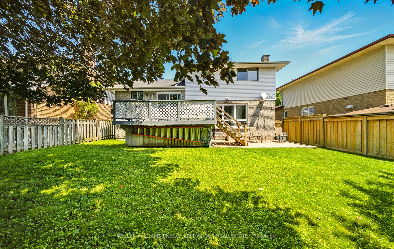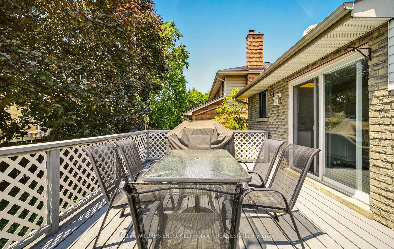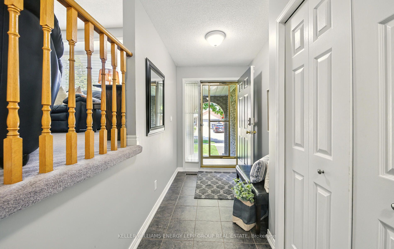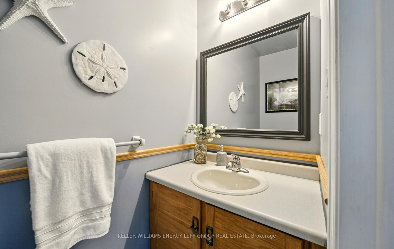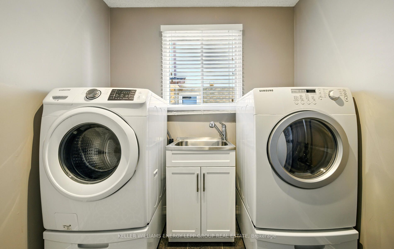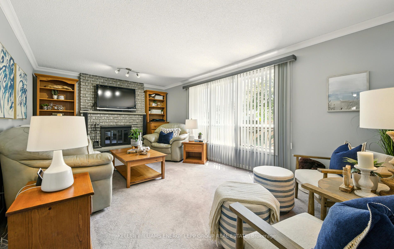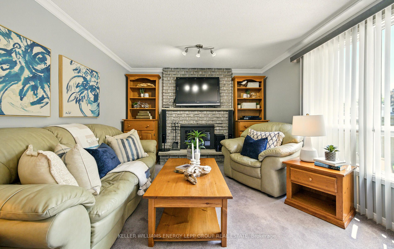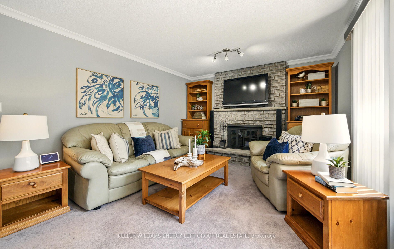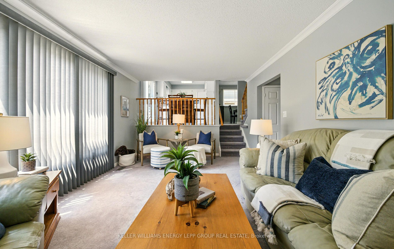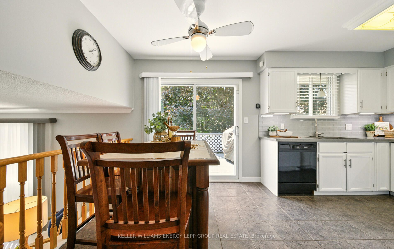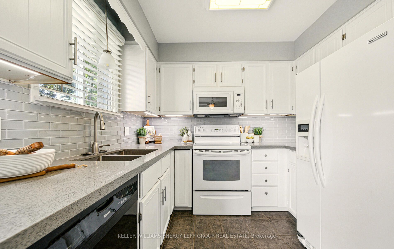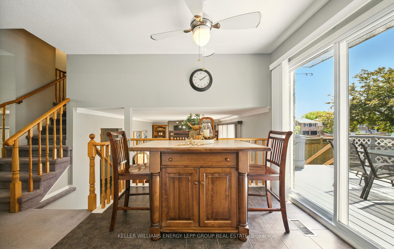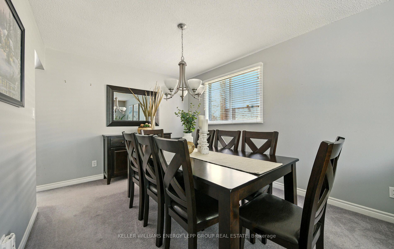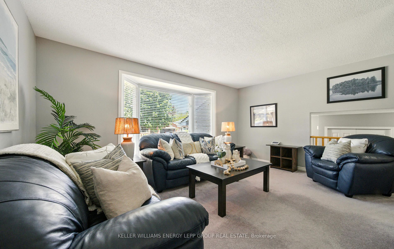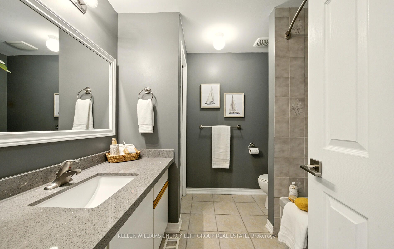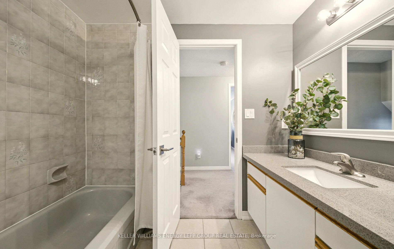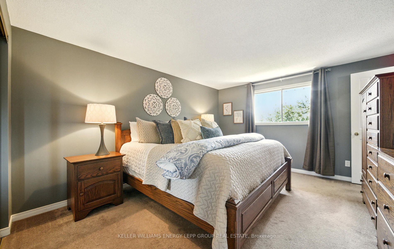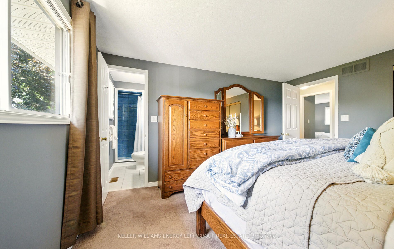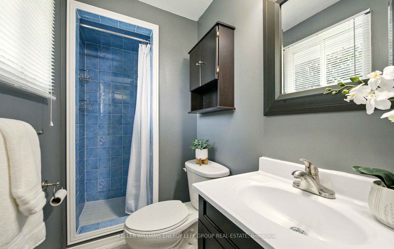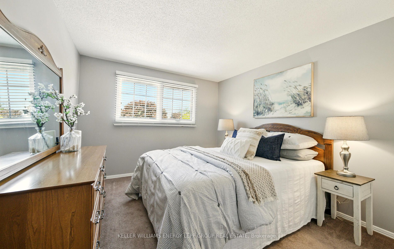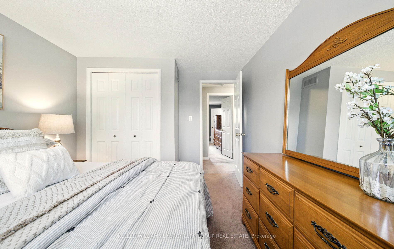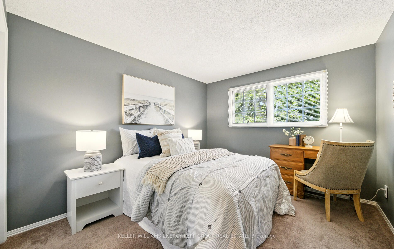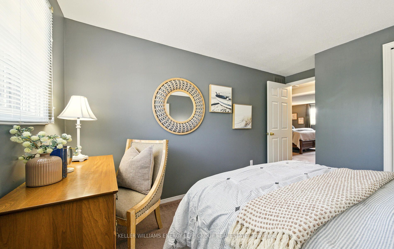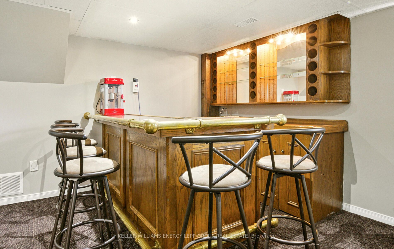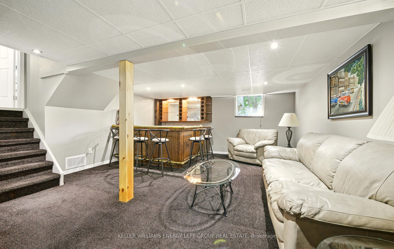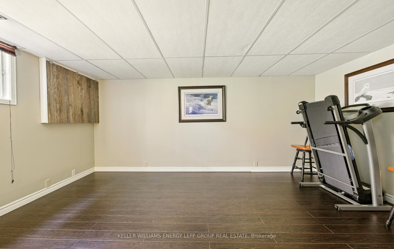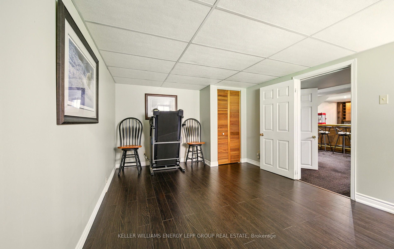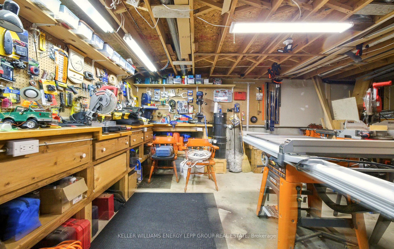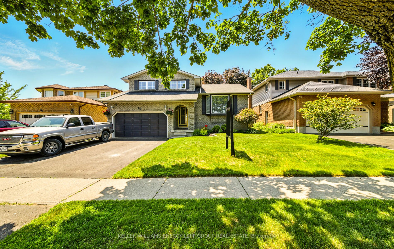
$879,900
Est. Payment
$3,361/mo*
*Based on 20% down, 4% interest, 30-year term
Listed by KELLER WILLIAMS ENERGY LEPP GROUP REAL ESTATE
Detached•MLS #E12219264•New
Price comparison with similar homes in Clarington
Compared to 34 similar homes
-11.0% Lower↓
Market Avg. of (34 similar homes)
$989,044
Note * Price comparison is based on the similar properties listed in the area and may not be accurate. Consult licences real estate agent for accurate comparison
Room Details
| Room | Features | Level |
|---|---|---|
Living Room 7.03 × 4.99 m | BroadloomBay Window | Main |
Dining Room 7.03 × 4.99 m | Combined w/LivingBroadloomWindow | Main |
Kitchen 2.75 × 4.99 m | Eat-in KitchenW/O To DeckQuartz Counter | Main |
Primary Bedroom 4.16 × 3.7 m | BroadloomWalk-In Closet(s)3 Pc Ensuite | Upper |
Bedroom 2 4.18 × 3.14 m | BroadloomClosetWindow | Upper |
Bedroom 3 4.18 × 3.04 m | BroadloomClosetWindow | Upper |
Client Remarks
Welcome to this charming 3-bedroom, 3-bathroom, 5-level side split detached brick home, located in the highly sought-after community of Courtice. This well-maintained property features an attached garage and ample parking. Inside, large windows throughout the home fill the family room, complete with a cozy wood-burning fireplace and crown moulding. The open-concept living room boasts bay windows and seamless access to the dining area, all set on broadloom flooring that creates a warm and inviting atmosphere. The updated kitchen features quartz countertops, a stylish backsplash, a breakfast area, and a walkout to the deck, perfect for morning coffee or outdoor dining. The primary bedroom offers broadloom flooring, a walk-in closet, and a private 3-piece ensuite. The basement includes a spacious recreation room with a home bar and pot lights, an exercise room, and a workshop, providing plenty of space for hobbies and entertaining. Step outside to the fully fenced private yard, complete with a deck and railing, ideal for barbecues and outdoor gatherings. Perfectly situated just minutes from Highway 401, shopping, schools, parks, and public transit, this home offers both comfort and convenience in a family-friendly neighborhood. Visit the Realtor link for floor plans, a virtual tour, and the feature sheet.
About This Property
67 Foxhunt Trail, Clarington, L1E 1E4
Home Overview
Basic Information
Walk around the neighborhood
67 Foxhunt Trail, Clarington, L1E 1E4
Shally Shi
Sales Representative, Dolphin Realty Inc
English, Mandarin
Residential ResaleProperty ManagementPre Construction
Mortgage Information
Estimated Payment
$0 Principal and Interest
 Walk Score for 67 Foxhunt Trail
Walk Score for 67 Foxhunt Trail

Book a Showing
Tour this home with Shally
Frequently Asked Questions
Can't find what you're looking for? Contact our support team for more information.
See the Latest Listings by Cities
1500+ home for sale in Ontario

Looking for Your Perfect Home?
Let us help you find the perfect home that matches your lifestyle
