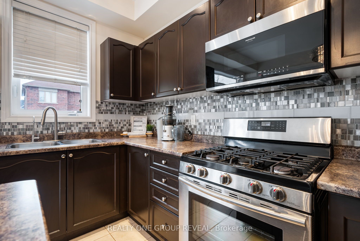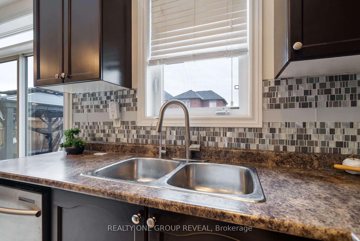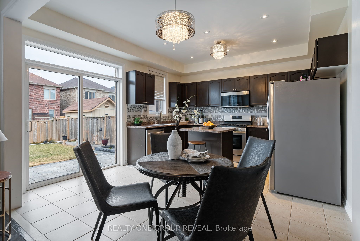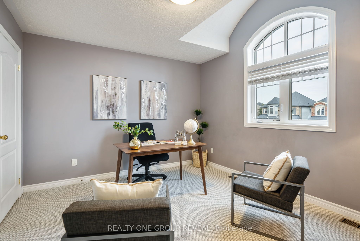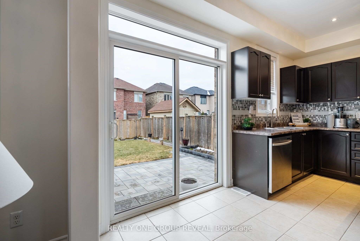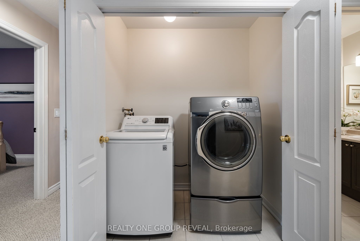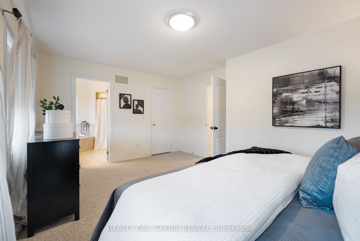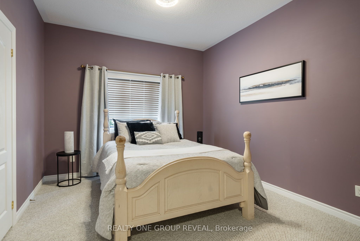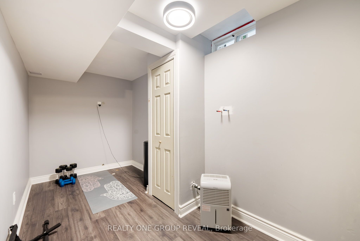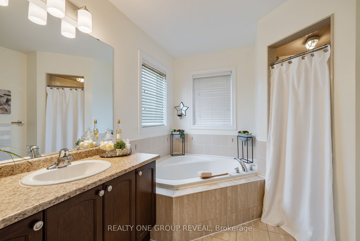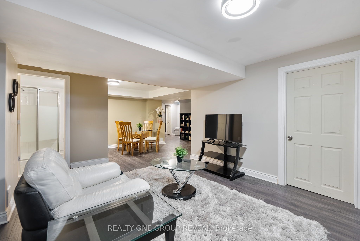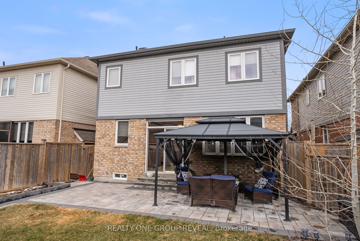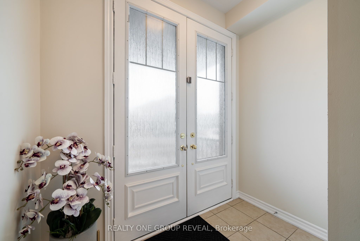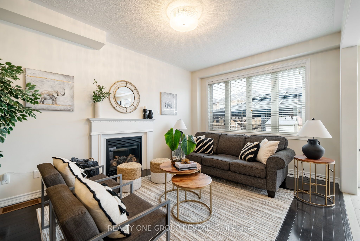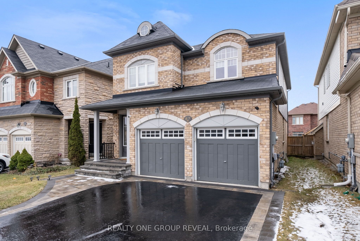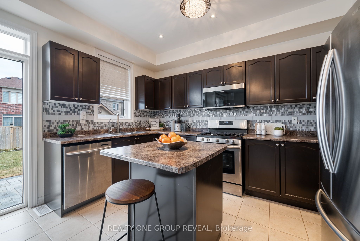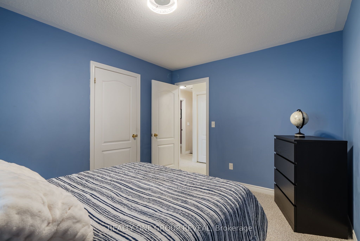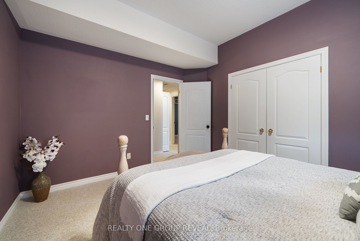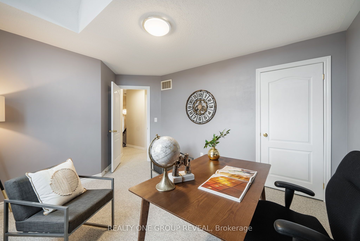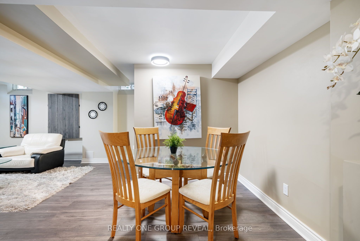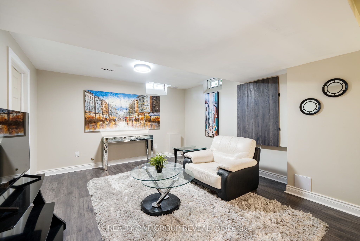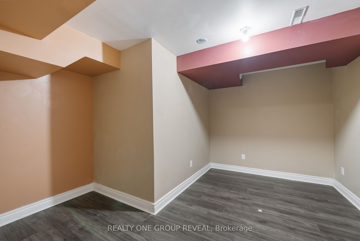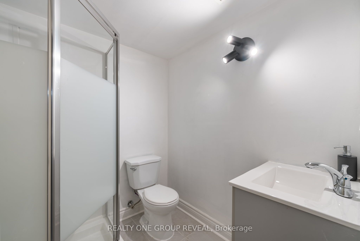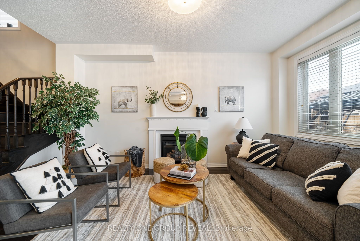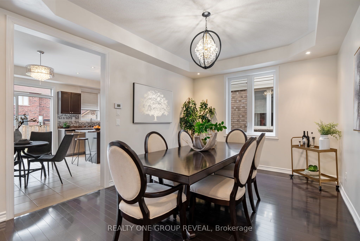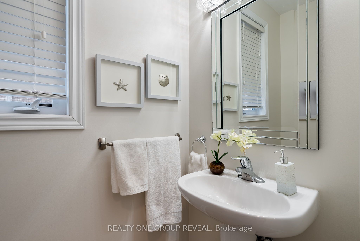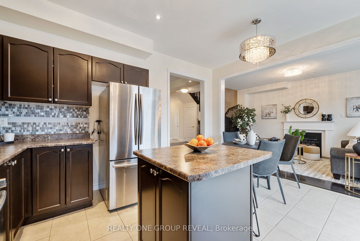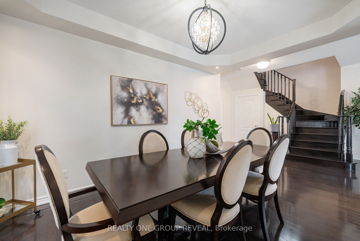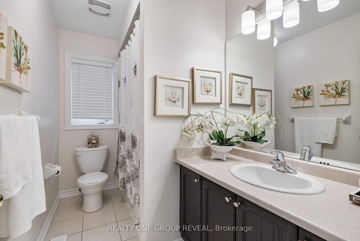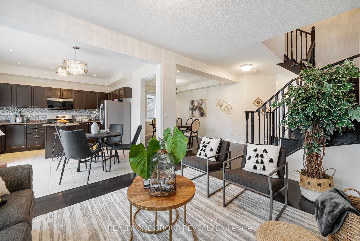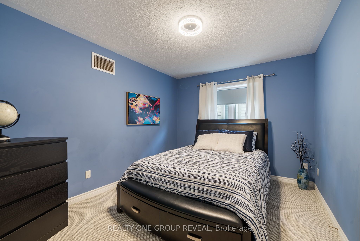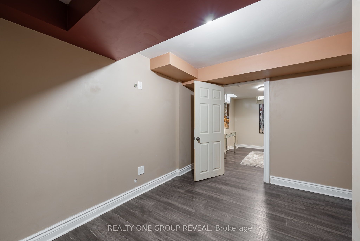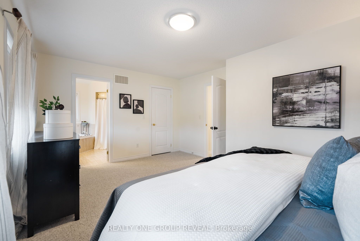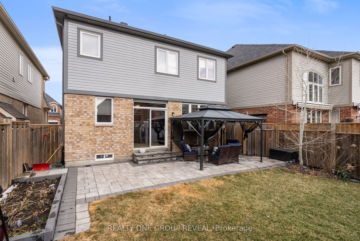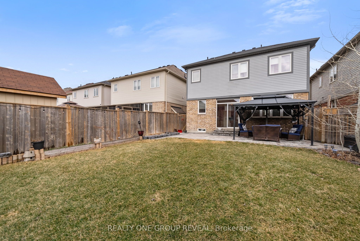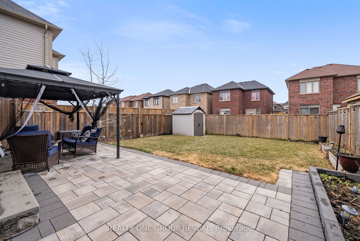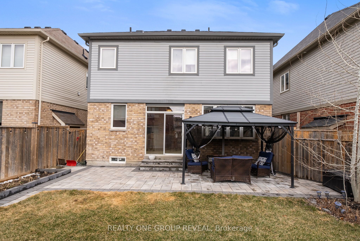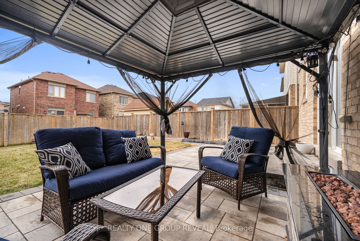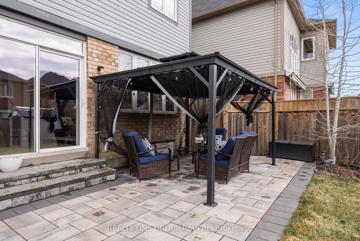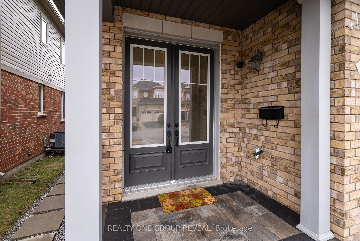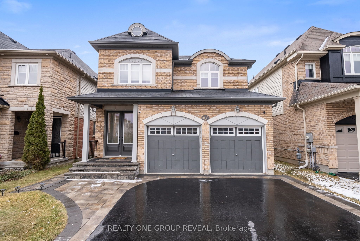
$1,000,000
Est. Payment
$3,819/mo*
*Based on 20% down, 4% interest, 30-year term
Listed by REALTY ONE GROUP REVEAL
Detached•MLS #E12042290•New
Price comparison with similar homes in Clarington
Compared to 33 similar homes
-13.7% Lower↓
Market Avg. of (33 similar homes)
$1,158,929
Note * Price comparison is based on the similar properties listed in the area and may not be accurate. Consult licences real estate agent for accurate comparison
Room Details
| Room | Features | Level |
|---|---|---|
Living Room 4.07 × 3.24 m | Hardwood FloorFormal Rm | Ground |
Dining Room 4.31 × 3.24 m | Hardwood FloorFormal Rm | Ground |
Kitchen 3.82 × 2.45 m | Ceramic FloorW/O To YardCentre Island | Ground |
Primary Bedroom 5.03 × 3.65 m | BroadloomWalk-In Closet(s)4 Pc Ensuite | Second |
Bedroom 2 3.64 × 3.27 m | BroadloomClosetWindow | Second |
Bedroom 3 3.76 × 2.92 m | BroadloomWindowCloset | Second |
Client Remarks
If you've been searching for more space, modern upgrades, and a peaceful, family-friendly neighbourhood, this stunning 4-bedroom, 4-bathroom home with a finished basement is exactly what you've been waiting for! Located in growing Bowmanville, a community that perfectly balances small-town charm with urban convenience, Enter in from the premium height entry doorway, modern 9-ft ceilings create an airy, open feel, Separate living & dining room is perfect for hosting and everyday life, additional height and width on the patio doors will provide loads of light with the rear of this home facing south. Second-floor laundry for ultimate convenience, Expansive backyard & interlocked walkway ideal for entertaining or family playtime. In addition to this stunning home, you also get A location that works for your lifestyle, Future GO Train expansion makes commuting to Toronto even easier, Minutes from shopping, restaurants, and top-rated schools, Close to scenic parks & trails, perfect for an active family lifestyle, Quick access to Highway 401 for seamless travel across the GTA.
About This Property
67 Buxton Lane, Clarington, L1C 0J5
Home Overview
Basic Information
Walk around the neighborhood
67 Buxton Lane, Clarington, L1C 0J5
Shally Shi
Sales Representative, Dolphin Realty Inc
English, Mandarin
Residential ResaleProperty ManagementPre Construction
Mortgage Information
Estimated Payment
$0 Principal and Interest
 Walk Score for 67 Buxton Lane
Walk Score for 67 Buxton Lane

Book a Showing
Tour this home with Shally
Frequently Asked Questions
Can't find what you're looking for? Contact our support team for more information.
Check out 100+ listings near this property. Listings updated daily
See the Latest Listings by Cities
1500+ home for sale in Ontario

Looking for Your Perfect Home?
Let us help you find the perfect home that matches your lifestyle
