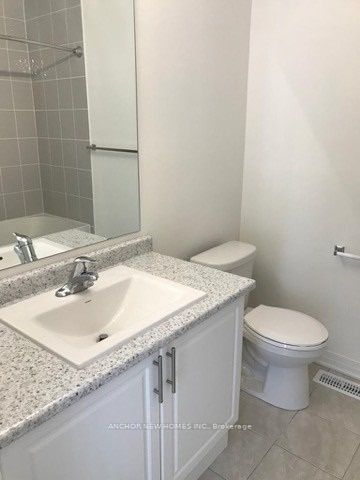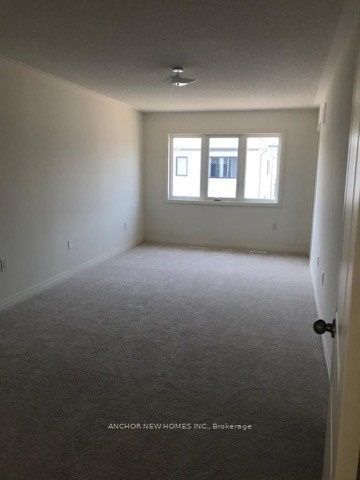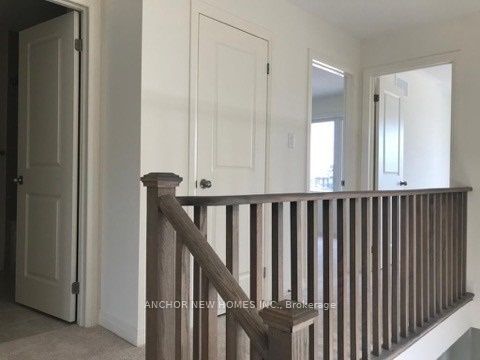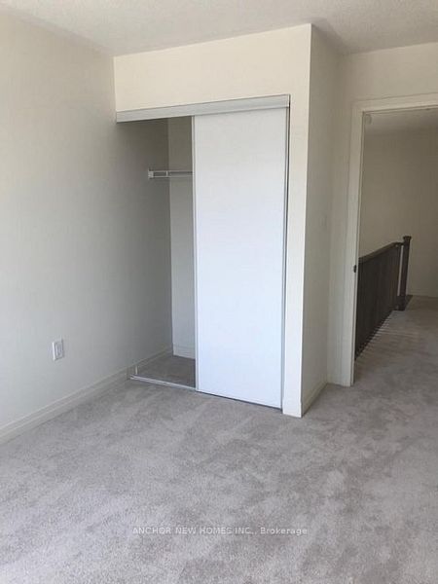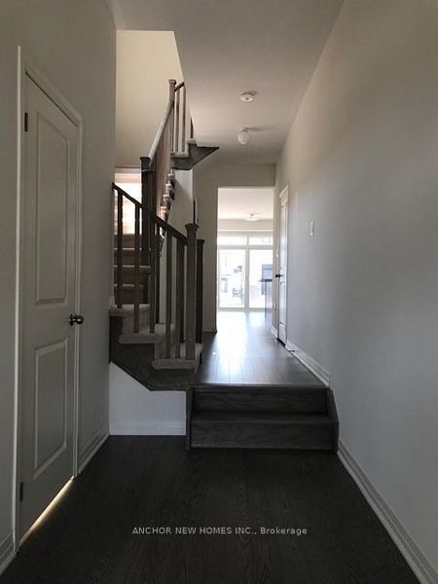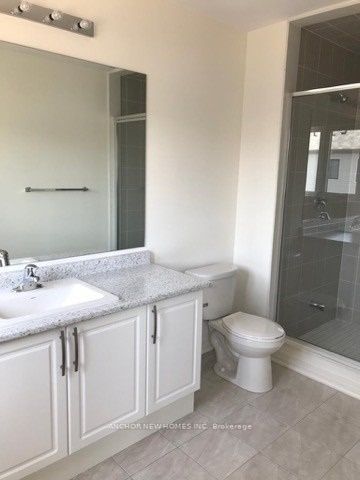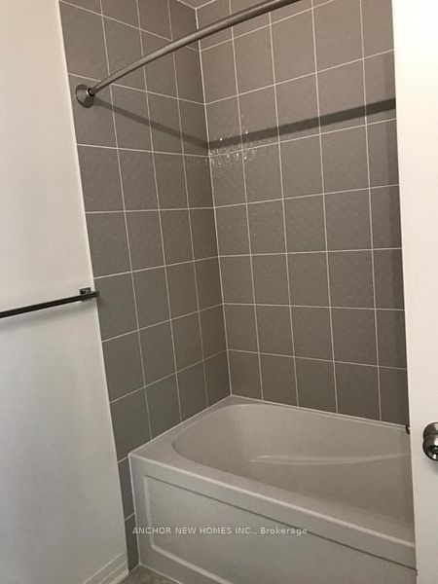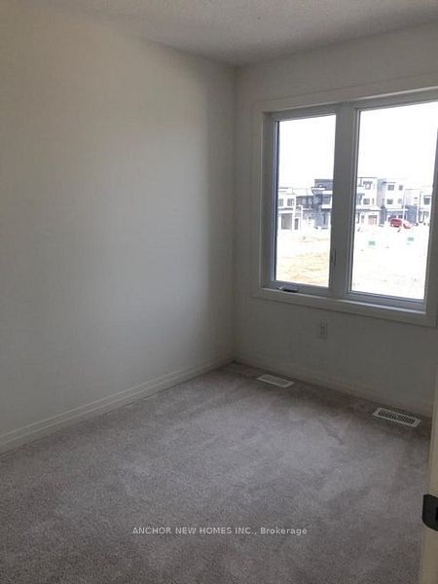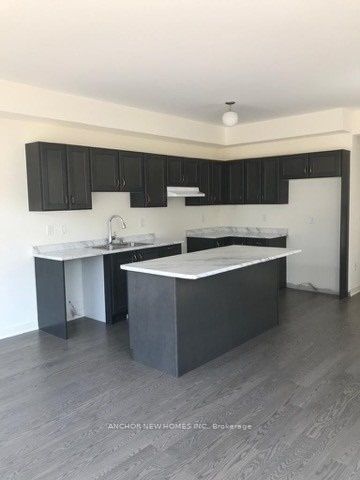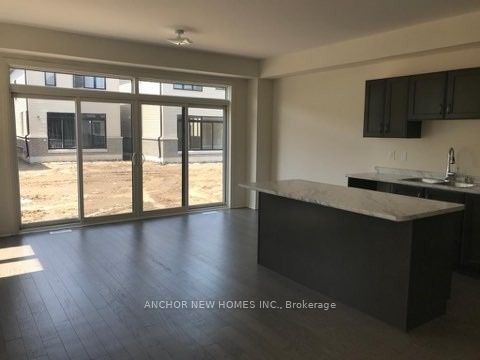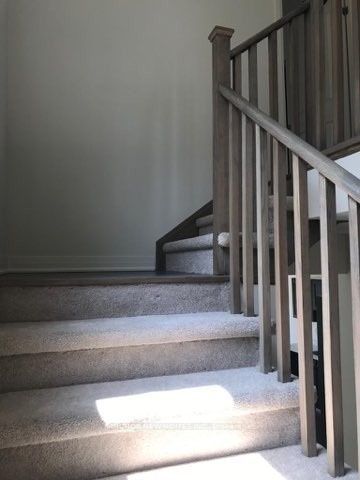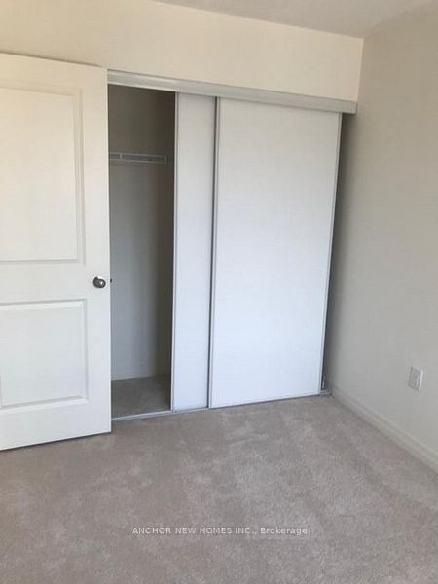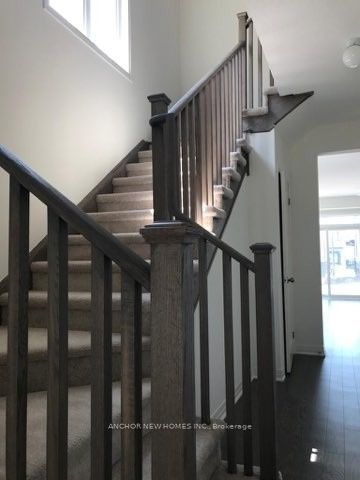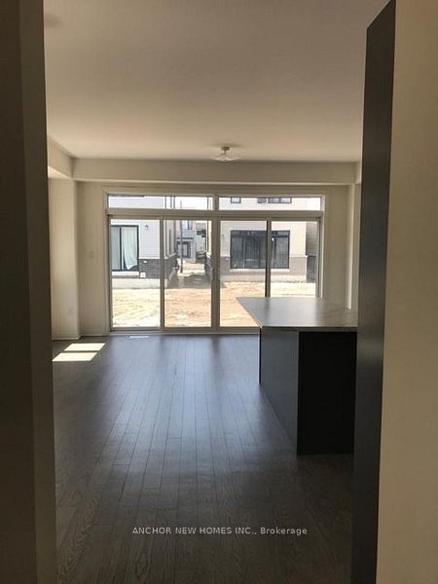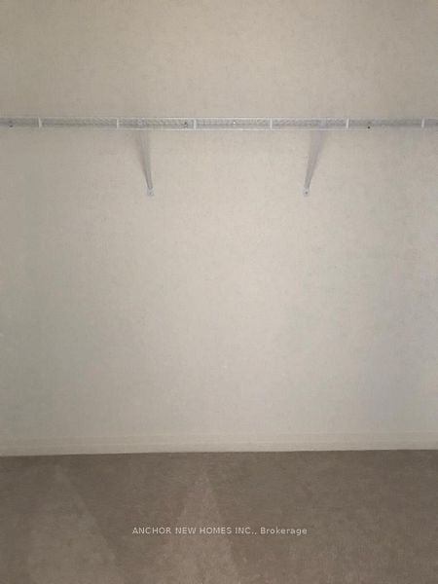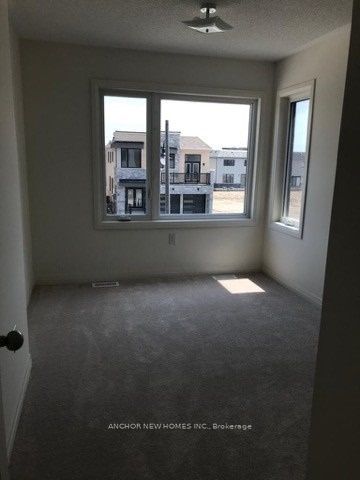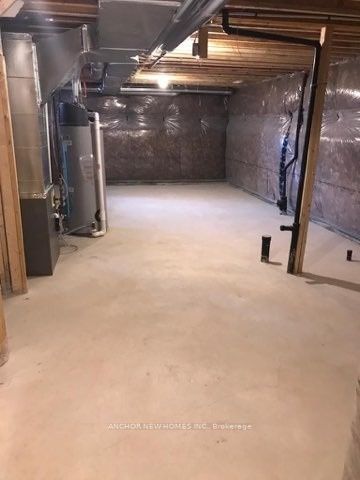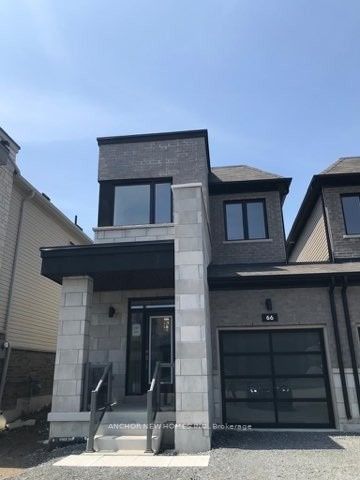
$2,899 /mo
Listed by ANCHOR NEW HOMES INC.
Detached•MLS #E12093965•Price Change
Room Details
| Room | Features | Level |
|---|---|---|
Kitchen 12 × 7.61 m | Centre IslandHardwood FloorBreakfast Bar | Main |
Living Room 20.99 × 8.99 m | Combined w/DiningHardwood FloorOpen Concept | Main |
Dining Room 20.99 × 8.99 m | Combined w/LivingHardwood FloorPicture Window | Main |
Bedroom 2 11.61 × 8 m | Large ClosetBroadloomWindow | Second |
Bedroom 3 10.59 × 8.89 m | ClosetBroadloomWindow | Second |
Primary Bedroom 18.6 × 10 m | 4 Pc EnsuiteWalk-In Closet(s)Separate Shower | Second |
Client Remarks
Welcome To This Freshly Painted & Fenced Home In GTA's Largest Master-Planned Waterfront Community W/Luxurious Life Style. This Home has Open Concept Layout, 9 Ft Ceilings, Hardwood Floors On Main & Laundry On Main Floor. Enjoy Lifestyle Just 5 Minutes Walking Distance To The Shores Of Lake Ontario, Park, Port Darlington And Conservation Area. Located Just 5 Minutes To #401, About 35 Mins East Of Toronto, Close To School & Shopping Plaza. This Is A Linked Property. Pictures are from Past Listing not recent ones, property is freshly painted and Fenced and looks amazing must visit.
About This Property
66 Clipper Lane, Clarington, L1C 4A9
Home Overview
Basic Information
Walk around the neighborhood
66 Clipper Lane, Clarington, L1C 4A9
Shally Shi
Sales Representative, Dolphin Realty Inc
English, Mandarin
Residential ResaleProperty ManagementPre Construction
 Walk Score for 66 Clipper Lane
Walk Score for 66 Clipper Lane

Book a Showing
Tour this home with Shally
Frequently Asked Questions
Can't find what you're looking for? Contact our support team for more information.
See the Latest Listings by Cities
1500+ home for sale in Ontario

Looking for Your Perfect Home?
Let us help you find the perfect home that matches your lifestyle
