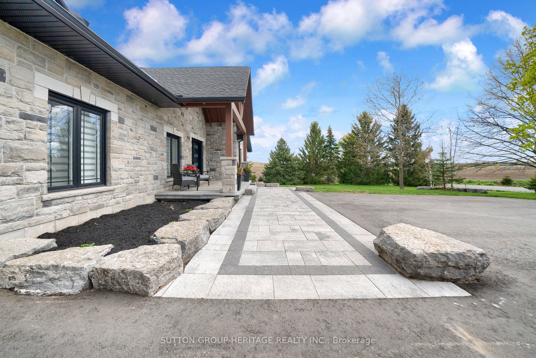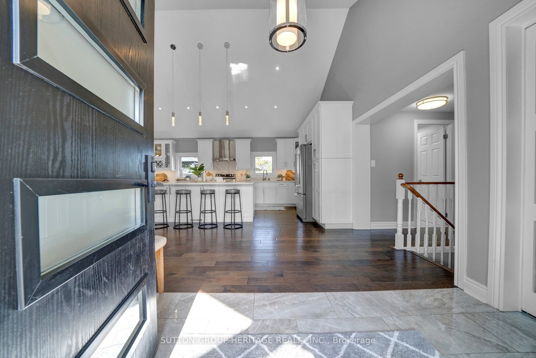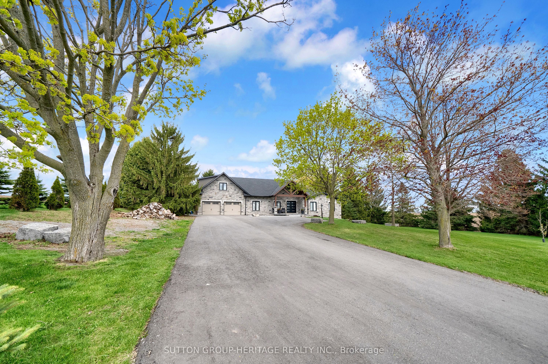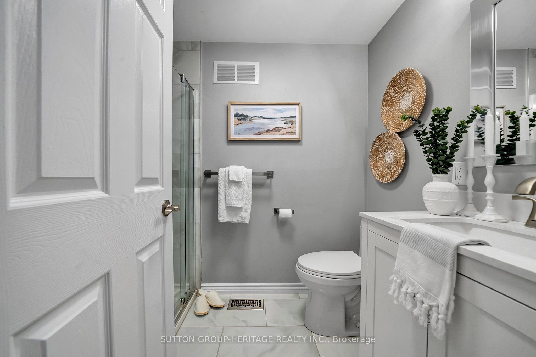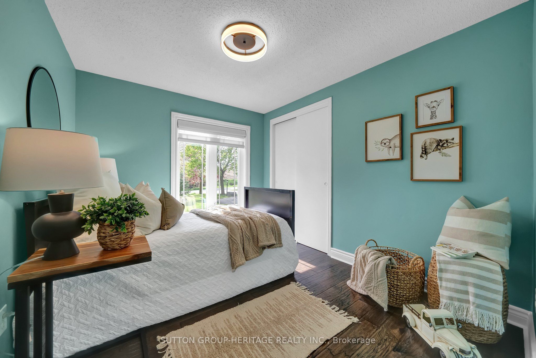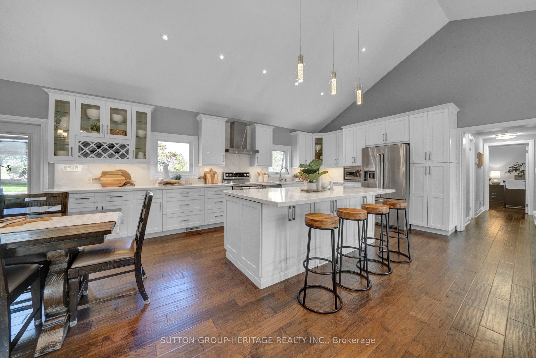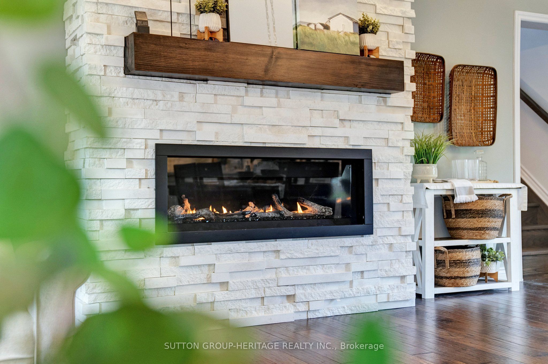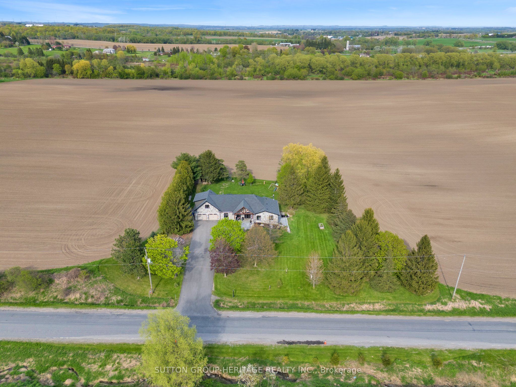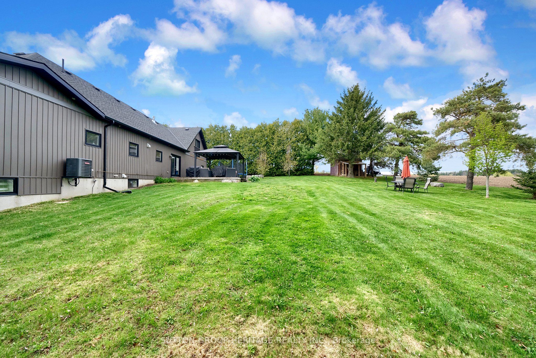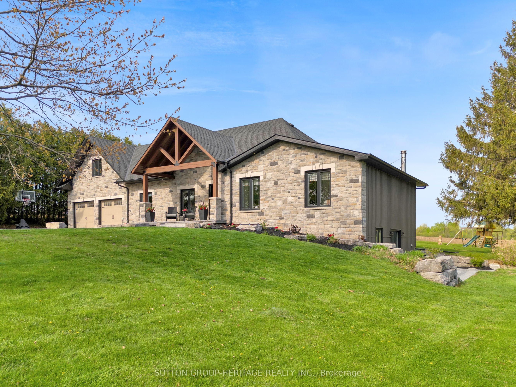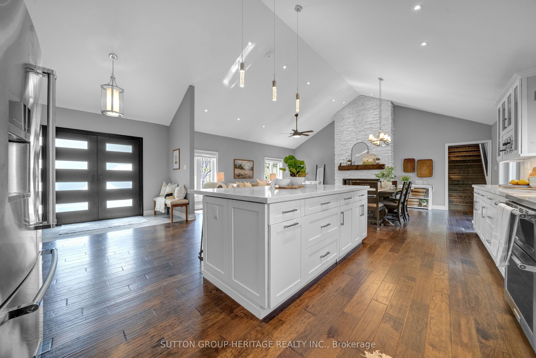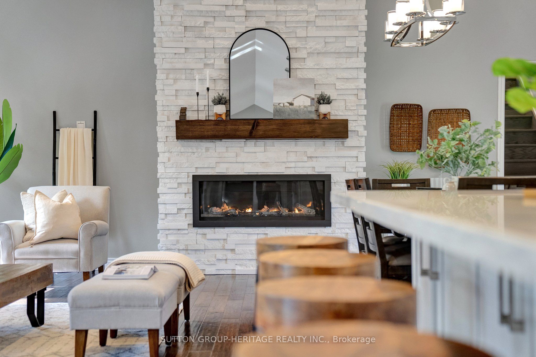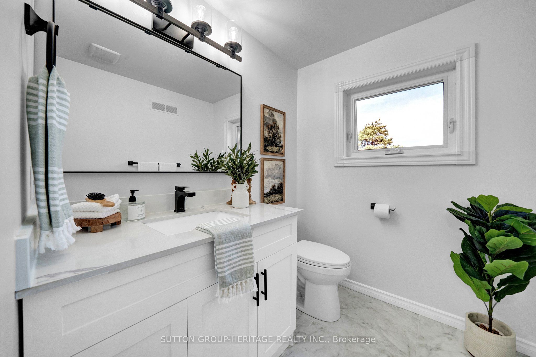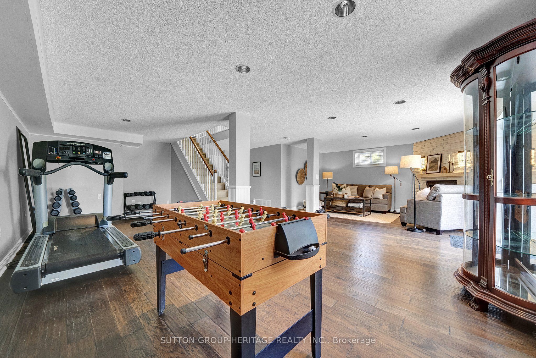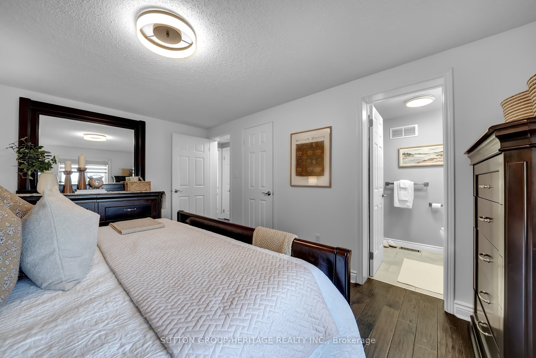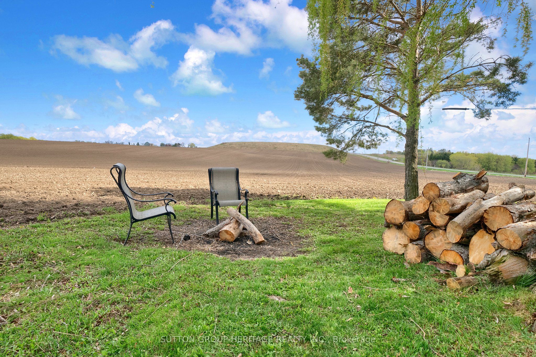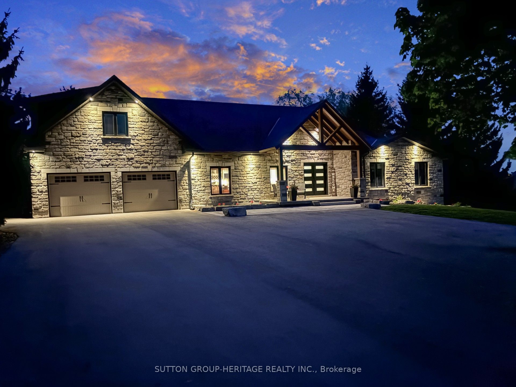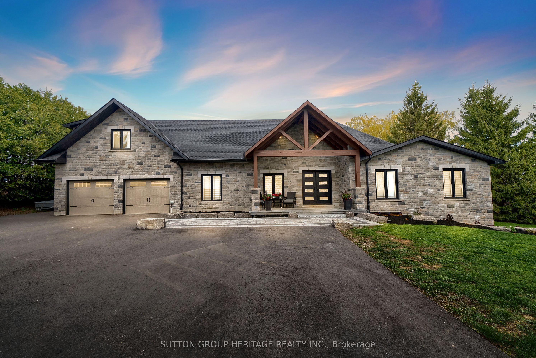
$1,675,000
Est. Payment
$6,397/mo*
*Based on 20% down, 4% interest, 30-year term
Listed by SUTTON GROUP-HERITAGE REALTY INC.
Detached•MLS #E12145973•New
Price comparison with similar homes in Clarington
Compared to 41 similar homes
58.5% Higher↑
Market Avg. of (41 similar homes)
$1,056,895
Note * Price comparison is based on the similar properties listed in the area and may not be accurate. Consult licences real estate agent for accurate comparison
Room Details
| Room | Features | Level |
|---|---|---|
Primary Bedroom 4.59 × 3.65 m | 3 Pc EnsuiteWalk-In Closet(s)Hardwood Floor | Main |
Bedroom 2 4.08 × 3.35 m | Double ClosetHardwood Floor | Main |
Bedroom 3 2.78 × 2.68 m | Double ClosetHardwood Floor | Main |
Bedroom 4 7.01 × 4 m | Sliding DoorsJuliette BalconyHardwood Floor | Upper |
Client Remarks
Welcome to 6345 Langmaid Rd a stunning custom-remodeled bungalow set on a peaceful 0.76-acre lot (165x 200ft), surrounded by scenic farmland. The timber-frame covered front porch creates a warm, inviting first impression, hinting at the craftsmanship throughout. Enjoy the best of both worlds just minutes to North Oshawa and Hwy 407. This rare property offers multi-generational living potential thanks to the layout of the finished walk-out basement, all in a beautifully updated home. Extensively renovated with permits, the home features a vaulted, open-concept great room combining the custom kitchen, dining area, and spacious living room centered around a show-stopping floor-to-ceiling stone fireplace. The kitchen includes an oversized centre island and quality finishes throughout. The main floor offers 3 bedrooms, including a principal suite with a private 3-piece ensuite. A bonus room above the garage accessed from the dining room adds flexibility. Use it as a 4th bedroom, family room, home office, or guest suite. Sellers obtained approval to add a bathroom to this space, offering future potential. The finished walk-out basement features a second stone fireplace, garage access, an 18'x8' cold cellar, and space for a home gym, games room, or additional family living. It opens to an interlock patio with stunning views of surrounding farmland perfect for evenings by the fire or outdoor entertaining. The lot is landscaped with mature trees, armor stone accents, and a few pear trees, adding to the home's charm and privacy. Exterior upgrades include a new stone façade, interlock walkways and patio, and armor stone retaining walls. The driveway has been freshly paved and offers parking for 12+ vehicles. A new drilled well adds peace of mind for years to come. A custom home of this caliber surrounded by rolling farmland yet only 4 mins to city amenities is a rare find. Every detail reflects the care, vision, and commitment that went into creating something truly special.
About This Property
6345 Langmaid Road, Clarington, L0B 1J0
Home Overview
Basic Information
Walk around the neighborhood
6345 Langmaid Road, Clarington, L0B 1J0
Shally Shi
Sales Representative, Dolphin Realty Inc
English, Mandarin
Residential ResaleProperty ManagementPre Construction
Mortgage Information
Estimated Payment
$0 Principal and Interest
 Walk Score for 6345 Langmaid Road
Walk Score for 6345 Langmaid Road

Book a Showing
Tour this home with Shally
Frequently Asked Questions
Can't find what you're looking for? Contact our support team for more information.
See the Latest Listings by Cities
1500+ home for sale in Ontario

Looking for Your Perfect Home?
Let us help you find the perfect home that matches your lifestyle

