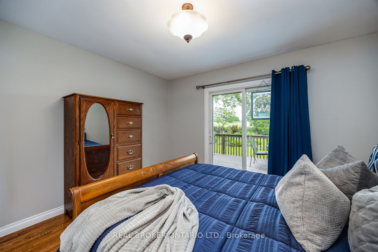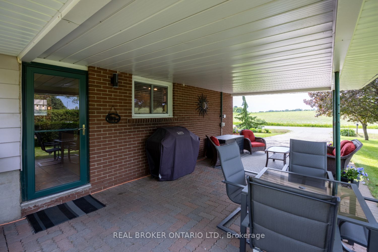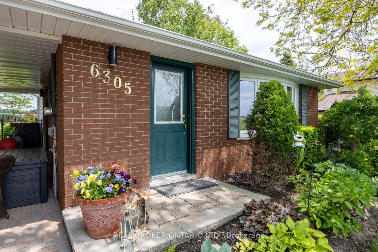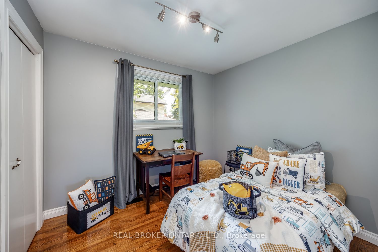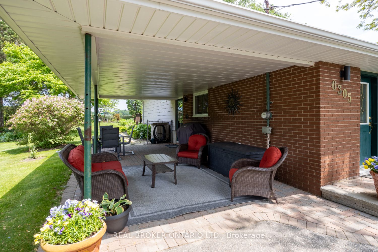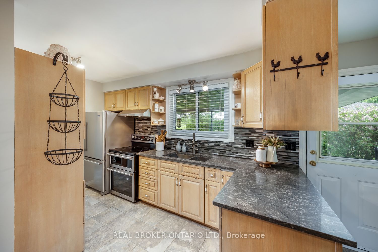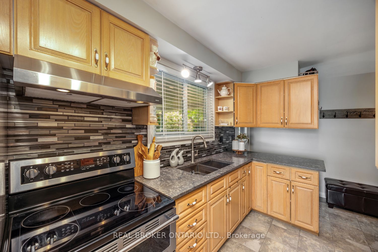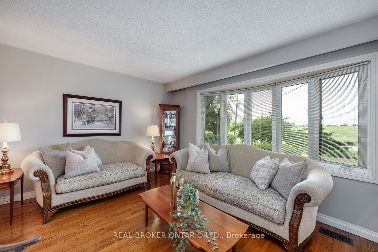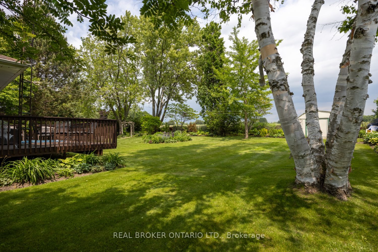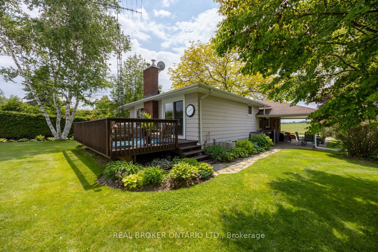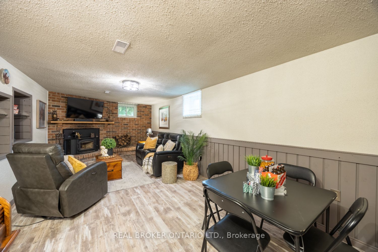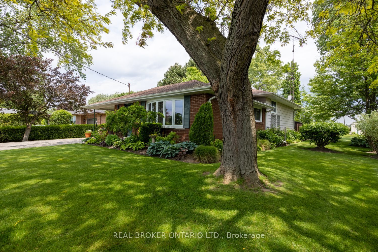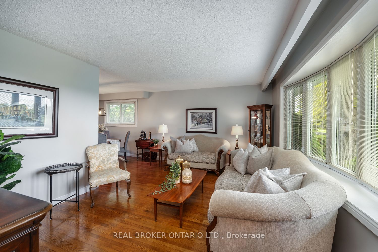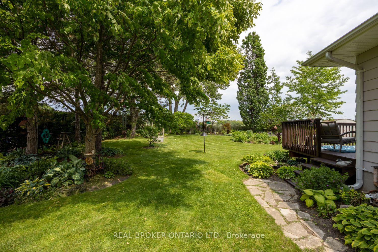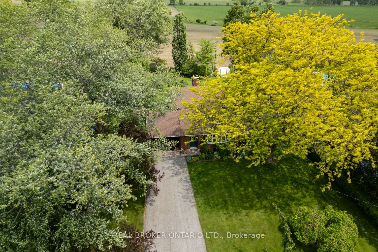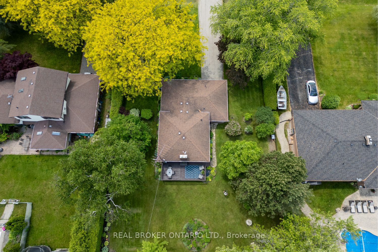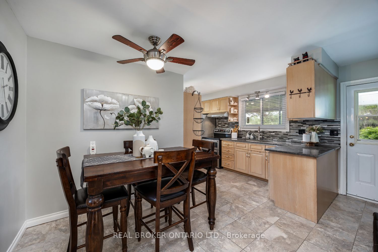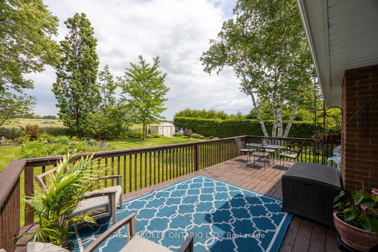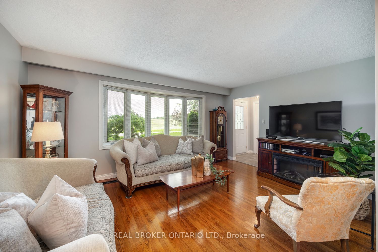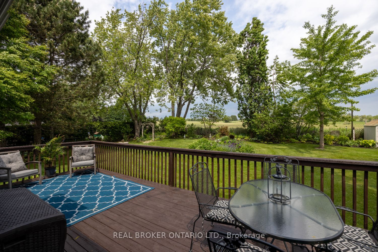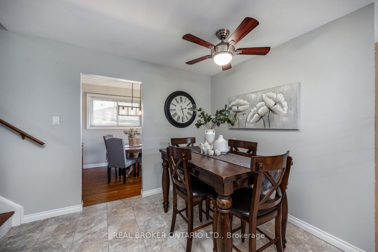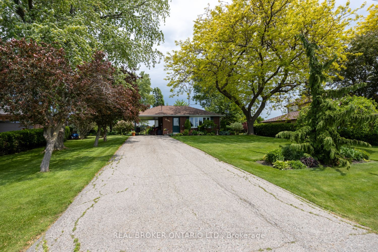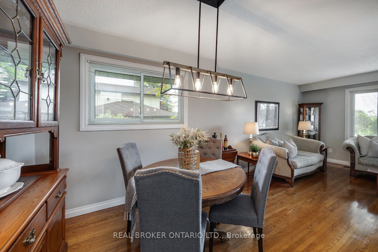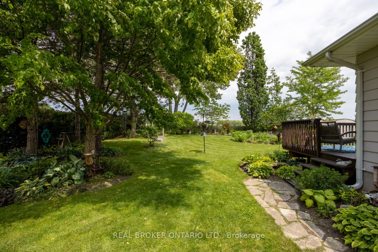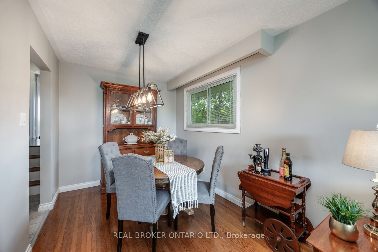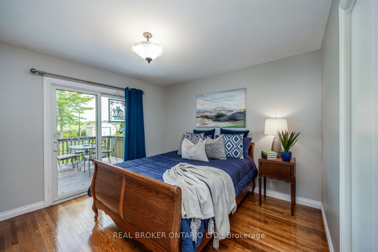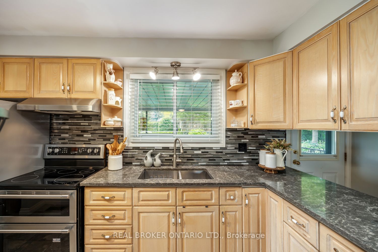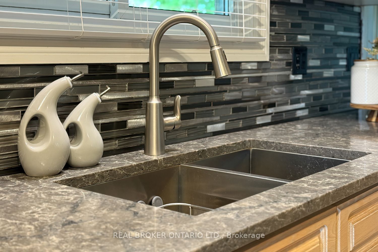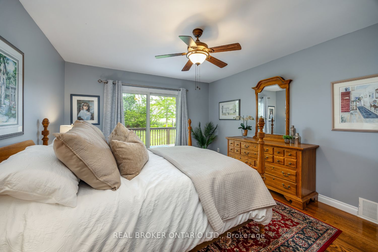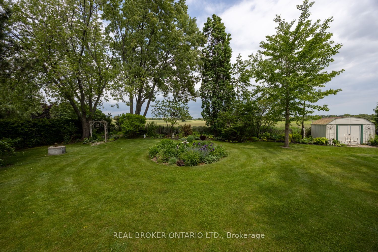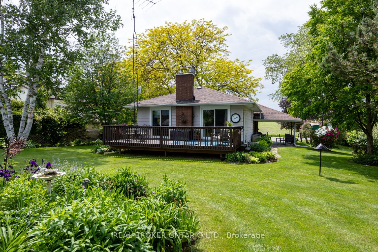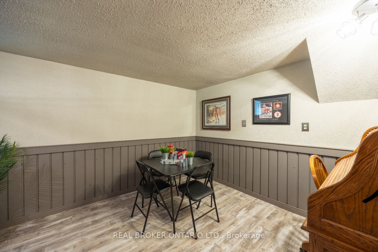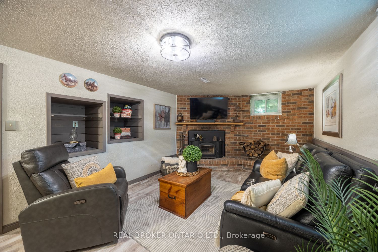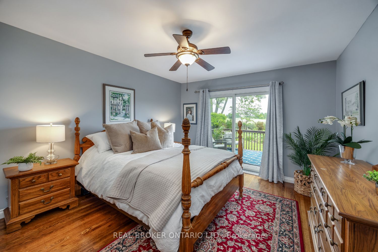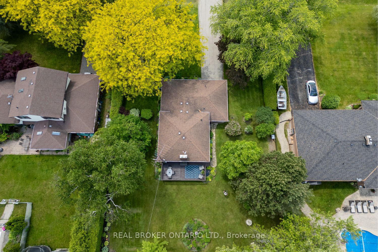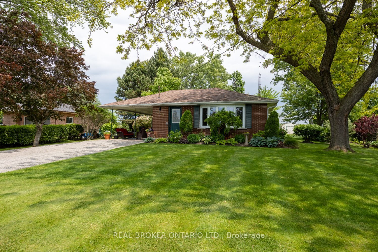
$699,900
Est. Payment
$2,673/mo*
*Based on 20% down, 4% interest, 30-year term
Listed by REAL BROKER ONTARIO LTD.
Detached•MLS #E12212976•New
Price comparison with similar homes in Clarington
Compared to 13 similar homes
-27.3% Lower↓
Market Avg. of (13 similar homes)
$962,815
Note * Price comparison is based on the similar properties listed in the area and may not be accurate. Consult licences real estate agent for accurate comparison
Room Details
| Room | Features | Level |
|---|---|---|
Kitchen 4.93 × 4.54 m | Tile FloorEat-in KitchenL-Shaped Room | Main |
Dining Room 3.2 × 2.46 m | Hardwood Floor | Main |
Living Room 4.86 × 3.54 m | Hardwood FloorBay Window | Main |
Primary Bedroom 4.4 × 3.58 m | Hardwood FloorDouble ClosetW/O To Deck | Upper |
Bedroom 2 3.68 × 3.48 m | Hardwood FloorClosetW/O To Deck | Upper |
Bedroom 3 3.11 × 2.61 m | Hardwood FloorCloset | Upper |
Client Remarks
Welcome to this meticulously maintained, one-owner home, nestled on a stunning, approx 0.4 acre lot filled with mature trees and vibrant perennial gardens. Close to Hwy 407 and Hwy 115 for easy commuting. This charming 3 bedroom backsplit offers an ideal blend of comfort, character and thoughtful updates throughout. Eat-in kitchen, features tile flooring, stainless steel appliances, updated backsplash, and beautiful quartz counters. A separate dining room with gleaming hardwood floors, is a great spot to host family and friends. Sun-filled living room with natural light from the large bay window also boasts hardwood flooring. You'll find three bedrooms on the upper level, all with hardwood flooring and ample closet space. Two of the bedrooms offer walk-outs to a large deck, perfect for enjoying your morning coffee or evening relaxation while overlooking the picturesque backyard. The lower level provides additional living space with laminate flooring, charming wainscoting, and a cozy wood-burning fireplace set against a striking brick accent wall. There's no shortage of storage space in the basement, making organization a breeze. Step outside to a peaceful and private retreat, where you can listen to the birds sing, relaxing on the spacious deck, surrounded by lush greenery and well maintained gardens. Shed for additional storage, as well as a carport to protect your vehicle from the elements. This move-in ready home offers timeless appeal in a serene setting.
About This Property
6305 Leskard Road, Clarington, L0B 1M0
Home Overview
Basic Information
Walk around the neighborhood
6305 Leskard Road, Clarington, L0B 1M0
Shally Shi
Sales Representative, Dolphin Realty Inc
English, Mandarin
Residential ResaleProperty ManagementPre Construction
Mortgage Information
Estimated Payment
$0 Principal and Interest
 Walk Score for 6305 Leskard Road
Walk Score for 6305 Leskard Road

Book a Showing
Tour this home with Shally
Frequently Asked Questions
Can't find what you're looking for? Contact our support team for more information.
See the Latest Listings by Cities
1500+ home for sale in Ontario

Looking for Your Perfect Home?
Let us help you find the perfect home that matches your lifestyle
