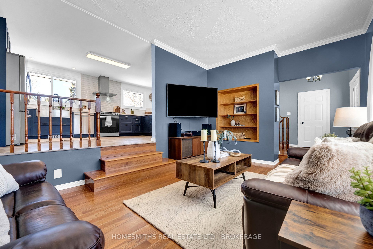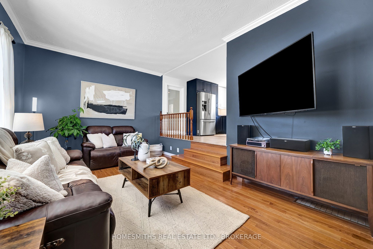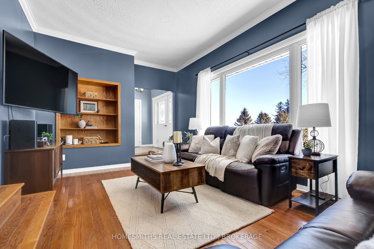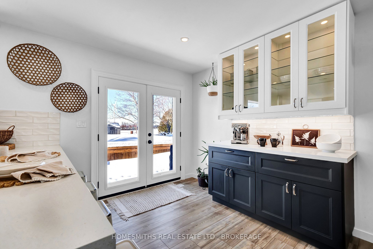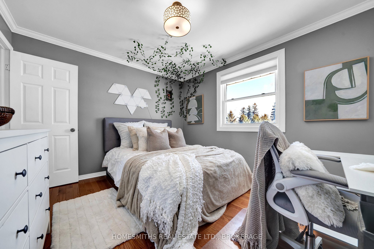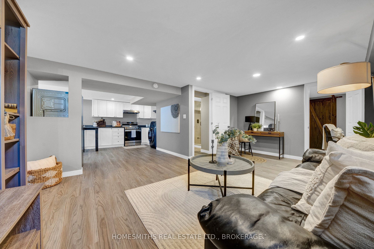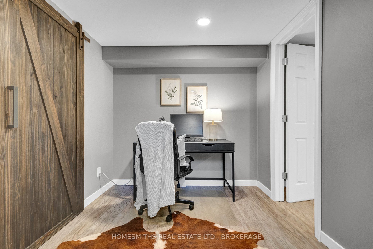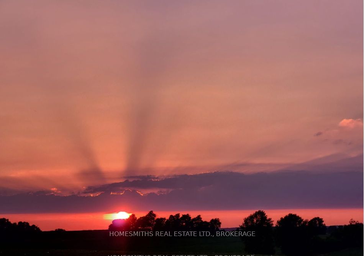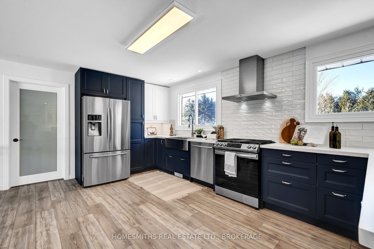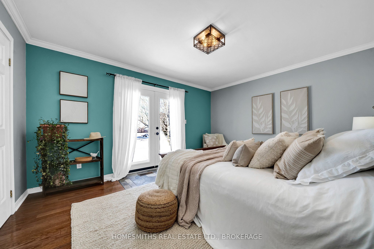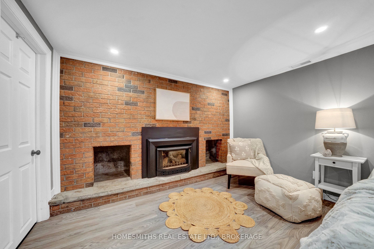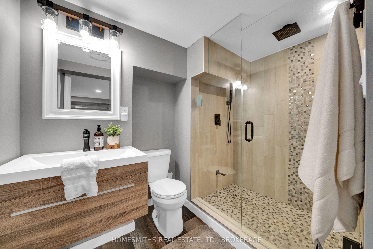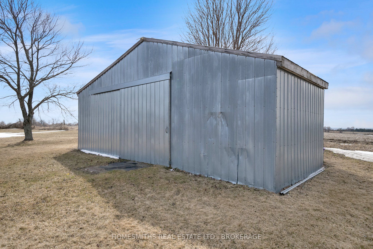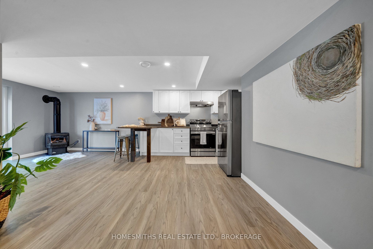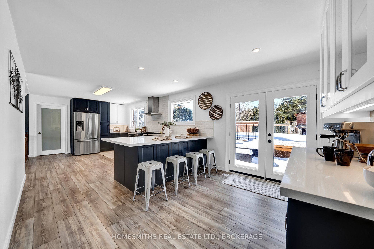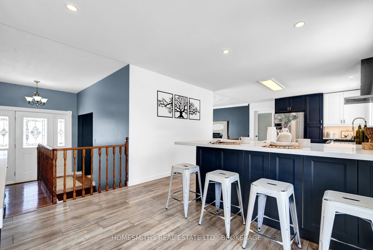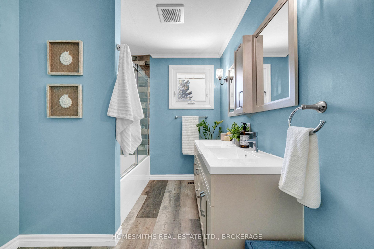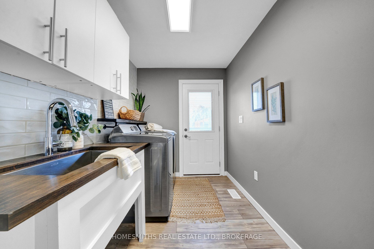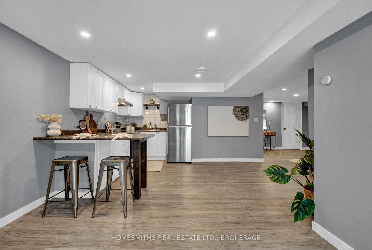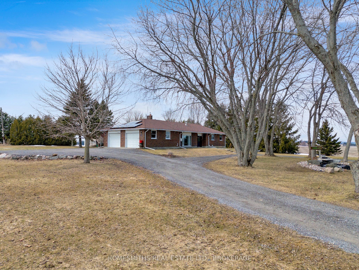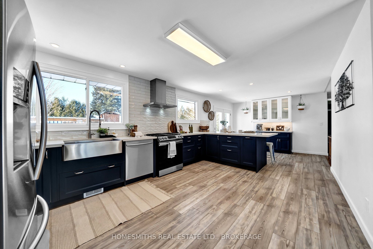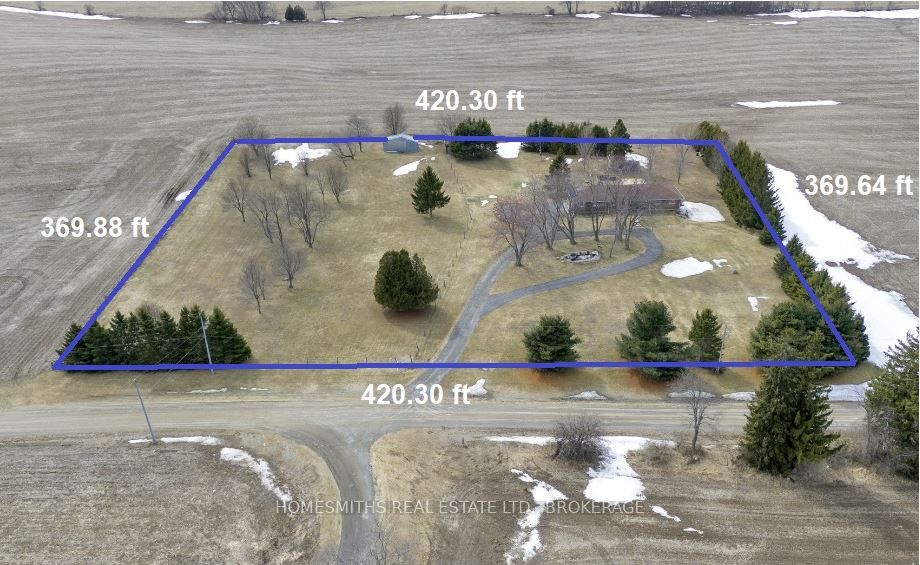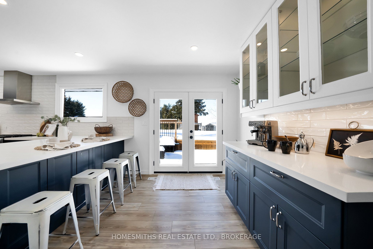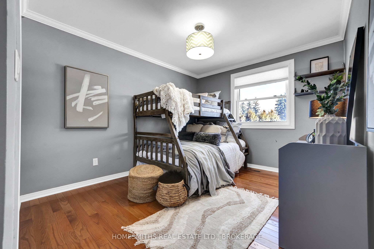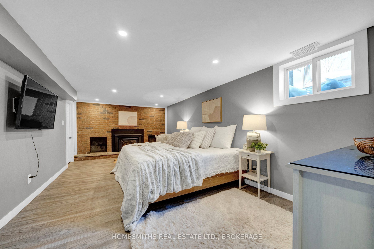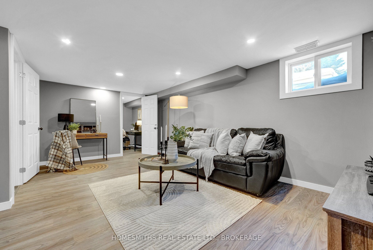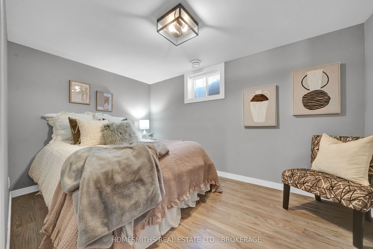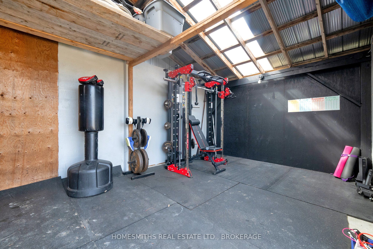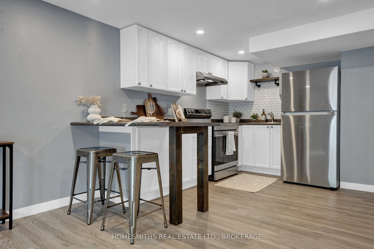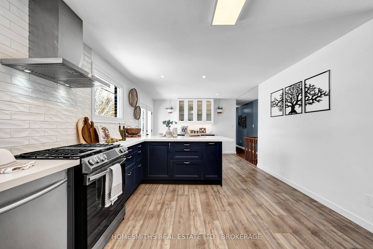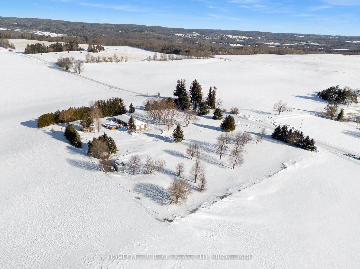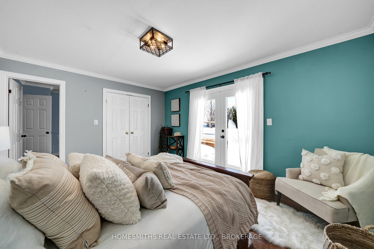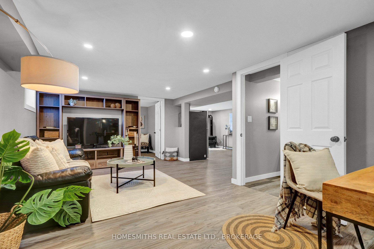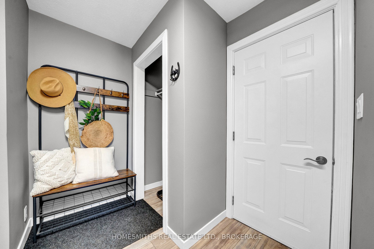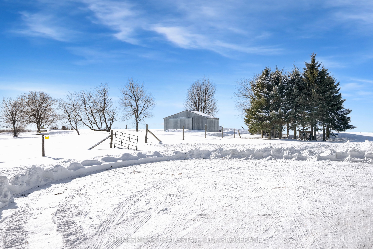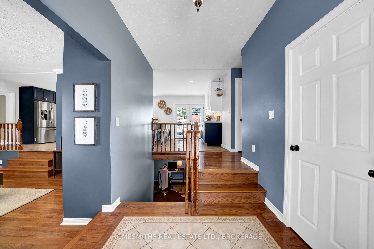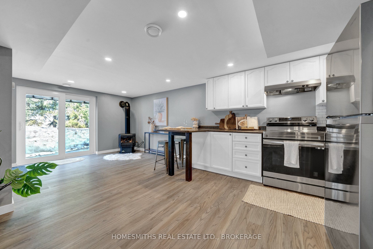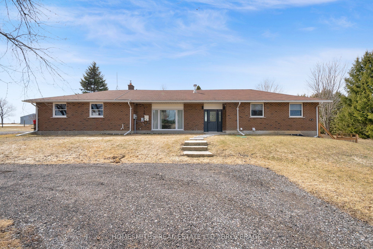
$1,299,900
Est. Payment
$4,965/mo*
*Based on 20% down, 4% interest, 30-year term
Listed by HOMESMITHS REAL ESTATE LTD., BROKERAGE
Detached•MLS #E12050536•New
Price comparison with similar homes in Clarington
Compared to 33 similar homes
27.3% Higher↑
Market Avg. of (33 similar homes)
$1,020,875
Note * Price comparison is based on the similar properties listed in the area and may not be accurate. Consult licences real estate agent for accurate comparison
Room Details
| Room | Features | Level |
|---|---|---|
Kitchen 5.71 × 3.66 m | Quartz CounterBreakfast BarStainless Steel Appl | Main |
Dining Room 2.45 × 3.66 m | W/O To DeckCombined w/KitchenOpen Concept | Main |
Living Room 5.76 × 3.54 m | Hardwood FloorSunken RoomOverlooks Frontyard | Main |
Primary Bedroom 4.43 × 3.55 m | Double ClosetW/O To YardHardwood Floor | Main |
Bedroom 2 3.13 × 4.34 m | Double ClosetHardwood Floor | Main |
Bedroom 3 3.53 × 3.33 m | Hardwood FloorClosetCloset | Main |
Client Remarks
Have you been dreaming of the perfect country home in a private and picturesque setting? Your wait is over! This all-brick 3+1 bedroom, 3-bath bungalow sits on a 3.5-acre lot in the rolling hills of Kendal, the jewel of Clarington. Beautifully maintained and upgraded, this home features a huge custom kitchen with rich navy lowers and crisp white upper cabinetry, quality stainless appliances, quartz counters, a breakfast bar, and a dining area with a built-in server. Walk out from the kitchen to the custom rear deck with a west-facing sun-drenched salt water pool, the perfect hang out spot for kids to cool off in the summer. The main floor offers sunken living space with a large, east facing front window, three well-sized bedrooms (including a primary with a double garden door walkout to the rear yard), a convenient powder room, and an updated laundry/mud room custom cabinets, ceramic backsplash and an interior entry to the 2-car garage. The lower level features an open-concept office space, a huge rec room with a gas fireplace (currently used/shown as primary), plus a beautifully decorated, bright, fully self-contained in-law suite with above-grade windows. The in-law suite includes a large living room, a separate bedroom, 3pc bath with custom glass shower, gorgeous white kitchen, and a dining area with a walkout to a designated entry. Small steel-clad barn ideal for extra storage/potting shed/hobbyist. This incredibly private lot boasts postcard views of the surrounding countryside with stunning evening sunsets to the west. Ideally suited for the active family who loves to entertain located minutes from the Brimacombe ski area, Ganaraska Forest, 5 minutes to the 407, and under 1 hour to downtown. Please enjoy the virtual tour! **EXTRAS** Above ground pool & pool equipment and accessories.
About This Property
6290 Henry Road, Clarington, L0A 1E0
Home Overview
Basic Information
Walk around the neighborhood
6290 Henry Road, Clarington, L0A 1E0
Shally Shi
Sales Representative, Dolphin Realty Inc
English, Mandarin
Residential ResaleProperty ManagementPre Construction
Mortgage Information
Estimated Payment
$0 Principal and Interest
 Walk Score for 6290 Henry Road
Walk Score for 6290 Henry Road

Book a Showing
Tour this home with Shally
Frequently Asked Questions
Can't find what you're looking for? Contact our support team for more information.
Check out 100+ listings near this property. Listings updated daily
See the Latest Listings by Cities
1500+ home for sale in Ontario

Looking for Your Perfect Home?
Let us help you find the perfect home that matches your lifestyle
