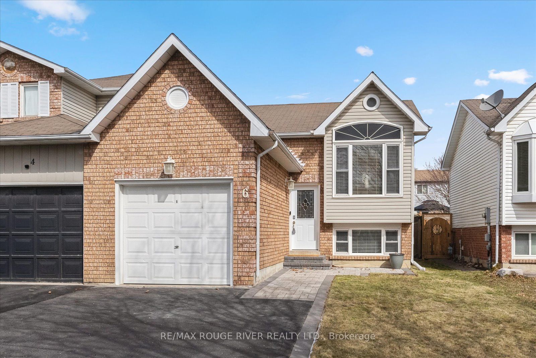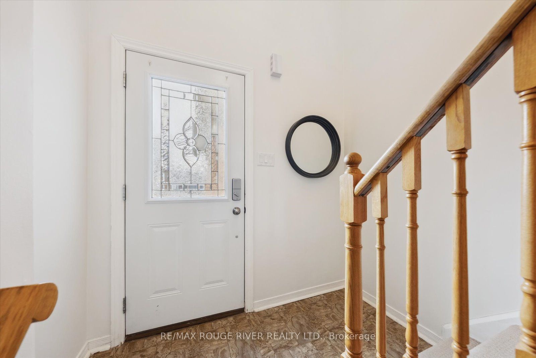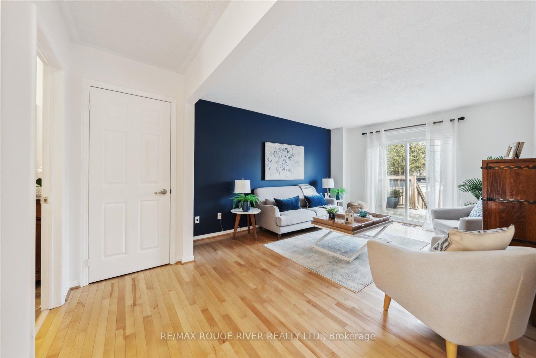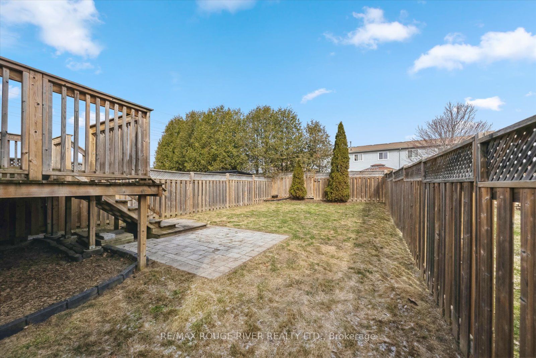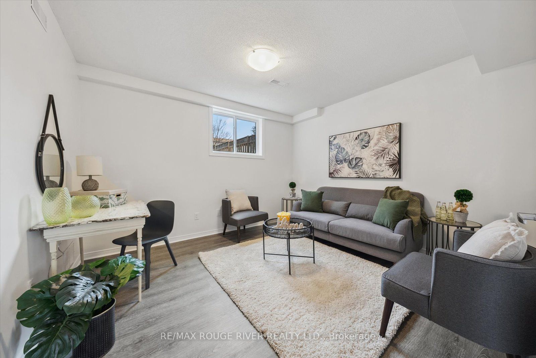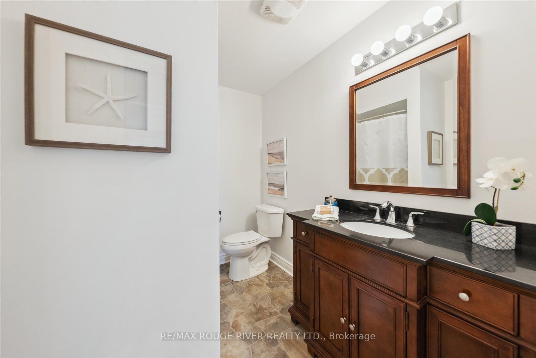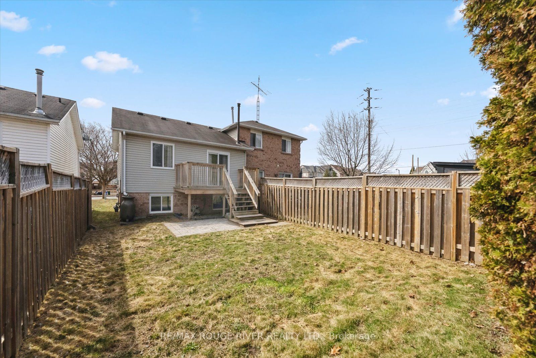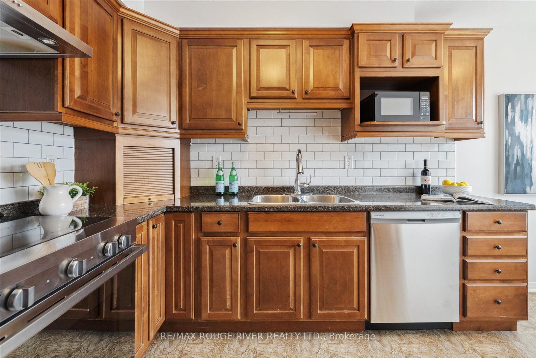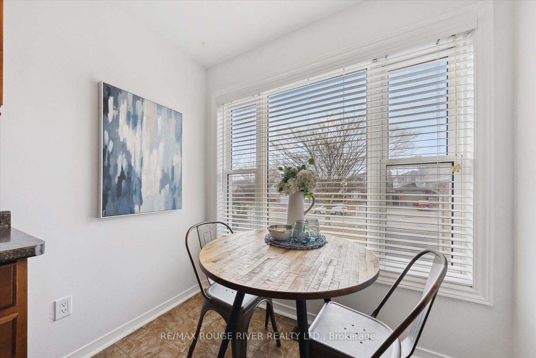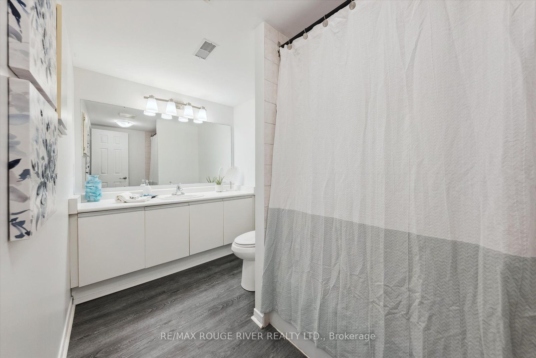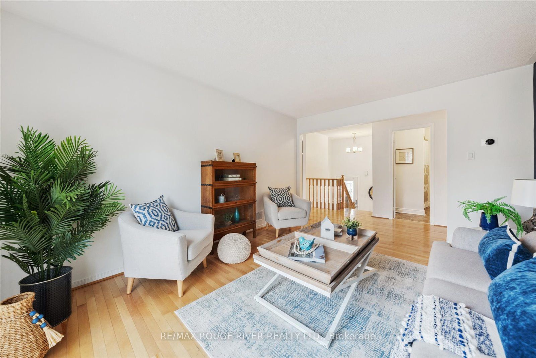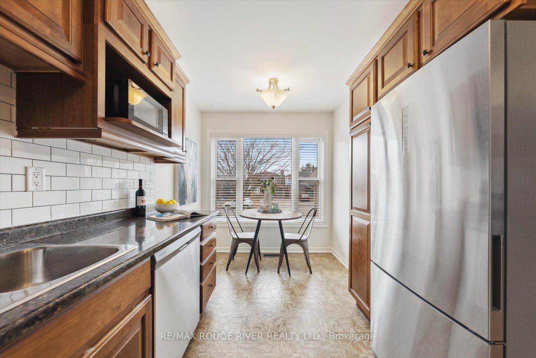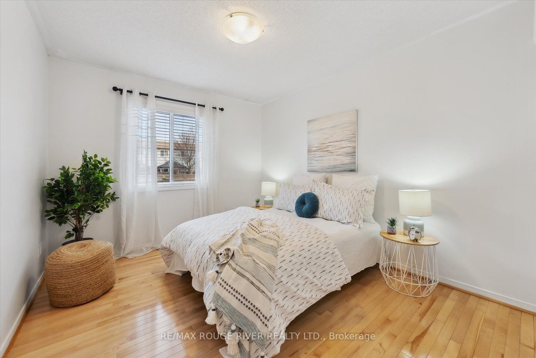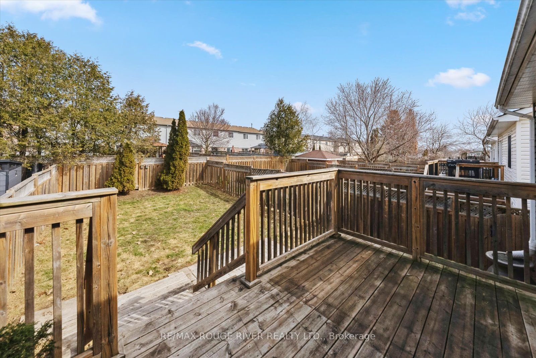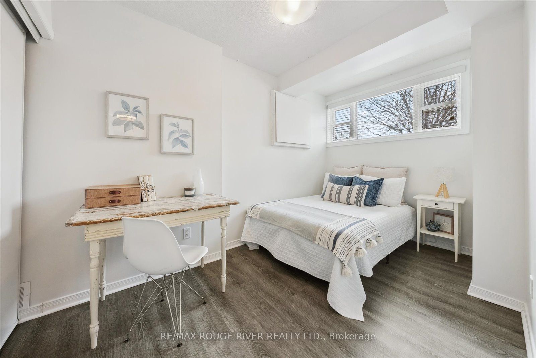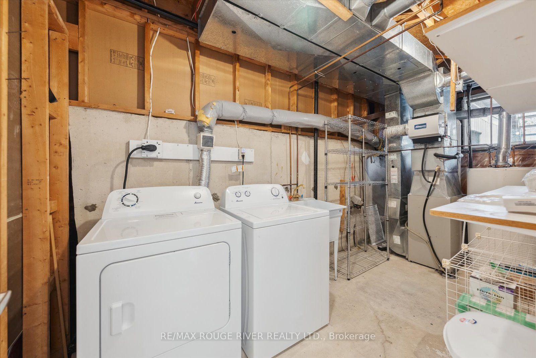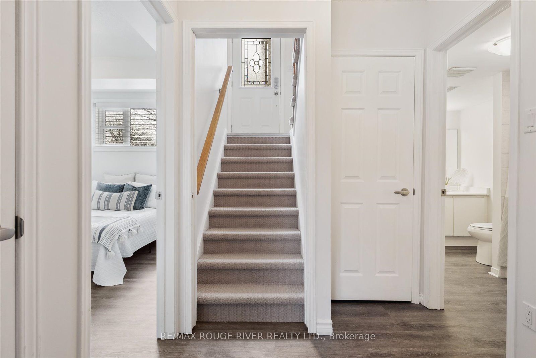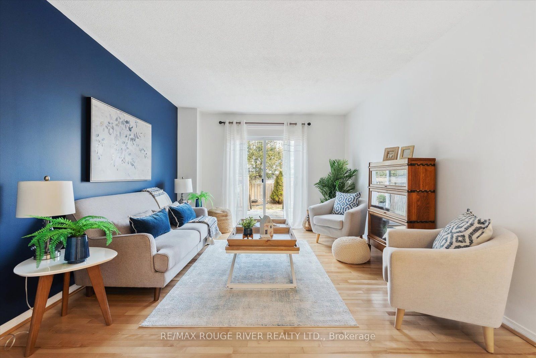
$599,900
Est. Payment
$2,291/mo*
*Based on 20% down, 4% interest, 30-year term
Semi-Detached •MLS #E12071551•Sold
Room Details
| Room | Features | Level |
|---|---|---|
Living Room 7.43 × 5.08 m | Hardwood FloorW/O To Deck | Main |
Kitchen 4.39 × 3.05 m | Vinyl FloorEat-in KitchenStainless Steel Appl | Main |
Primary Bedroom 3.59 × 3.05 m | Hardwood FloorDouble ClosetWindow | Main |
Bedroom 2 3.74 × 3.55 m | LaminateAbove Grade WindowDouble Closet | Lower |
Bedroom 3 3.9 × 2.13 m | LaminateAbove Grade WindowDouble Closet | Lower |
Client Remarks
Welcome to 6 Fenwick Avenue, a charming semi-detached home in Bowmanville's sought-after North End. Offering 3 bedrooms and 2 bathrooms, this home is perfect for those looking for both comfort and convenience. The bright, open-concept layout includes an eat-in kitchen, ideal for family meals. The finished lower level offers additional space for a home office, recreation area, or flexible use. Step outside to the private, fenced backyard with a deck perfect for relaxing or entertaining. With parks, schools, shopping, and transit just a short walk away, you'll enjoy both peaceful living and easy access to everything you need. This home has it all!
About This Property
6 Fenwick Avenue, Clarington, L1C 4R6
Home Overview
Basic Information
Walk around the neighborhood
6 Fenwick Avenue, Clarington, L1C 4R6
Shally Shi
Sales Representative, Dolphin Realty Inc
English, Mandarin
Residential ResaleProperty ManagementPre Construction
Mortgage Information
Estimated Payment
$0 Principal and Interest
 Walk Score for 6 Fenwick Avenue
Walk Score for 6 Fenwick Avenue

Book a Showing
Tour this home with Shally
Frequently Asked Questions
Can't find what you're looking for? Contact our support team for more information.
See the Latest Listings by Cities
1500+ home for sale in Ontario

Looking for Your Perfect Home?
Let us help you find the perfect home that matches your lifestyle
