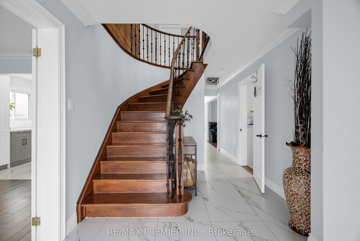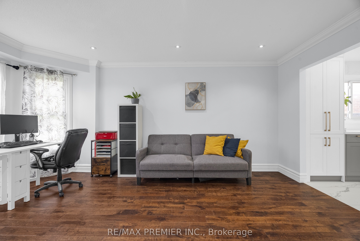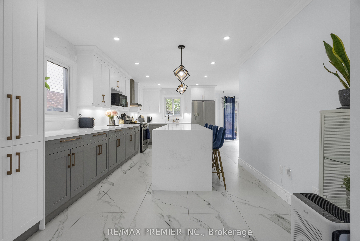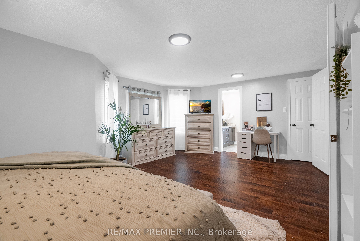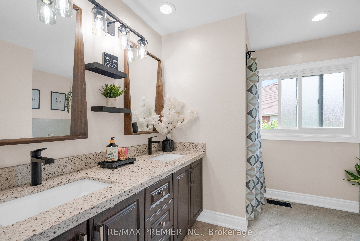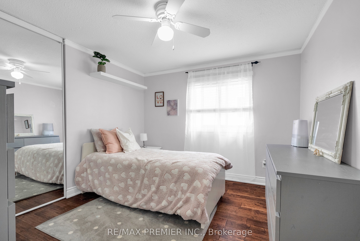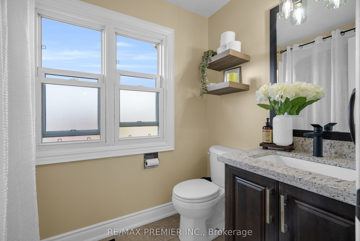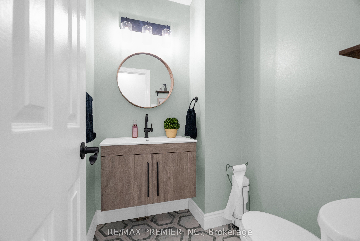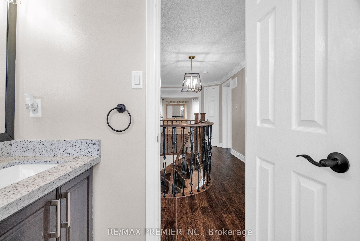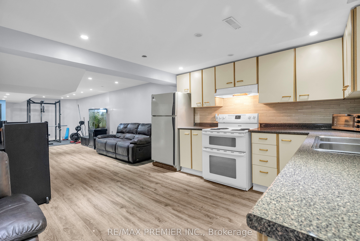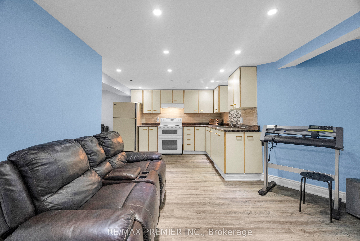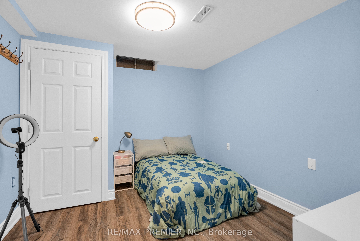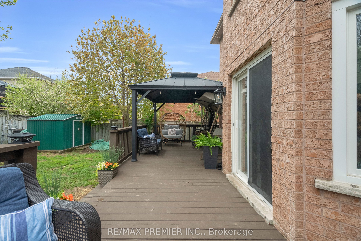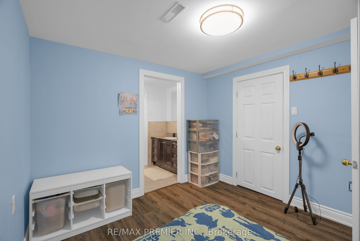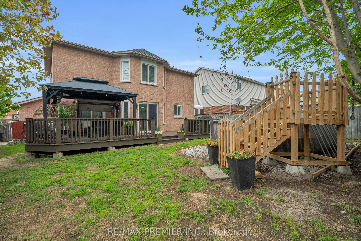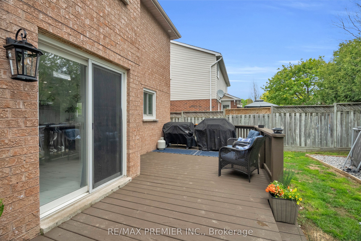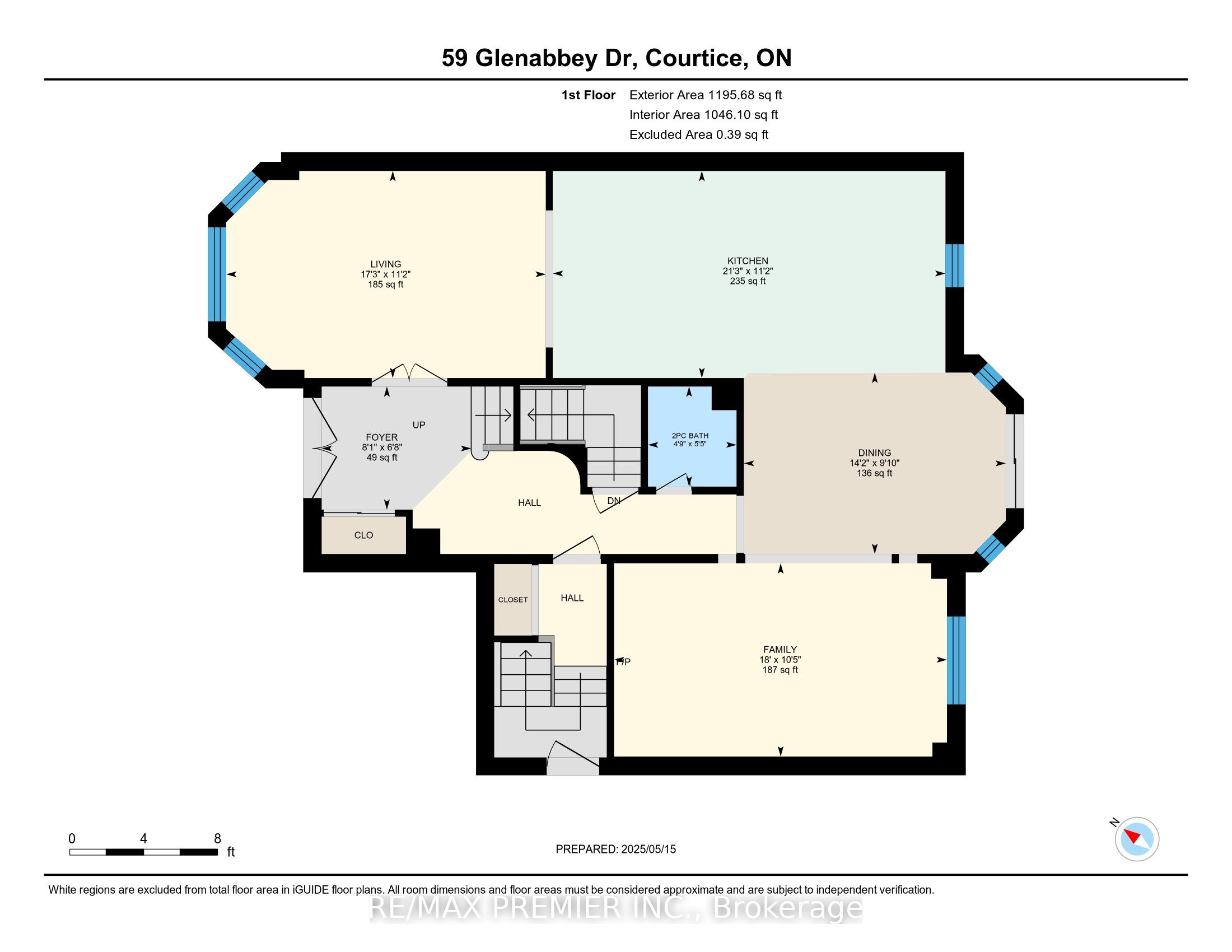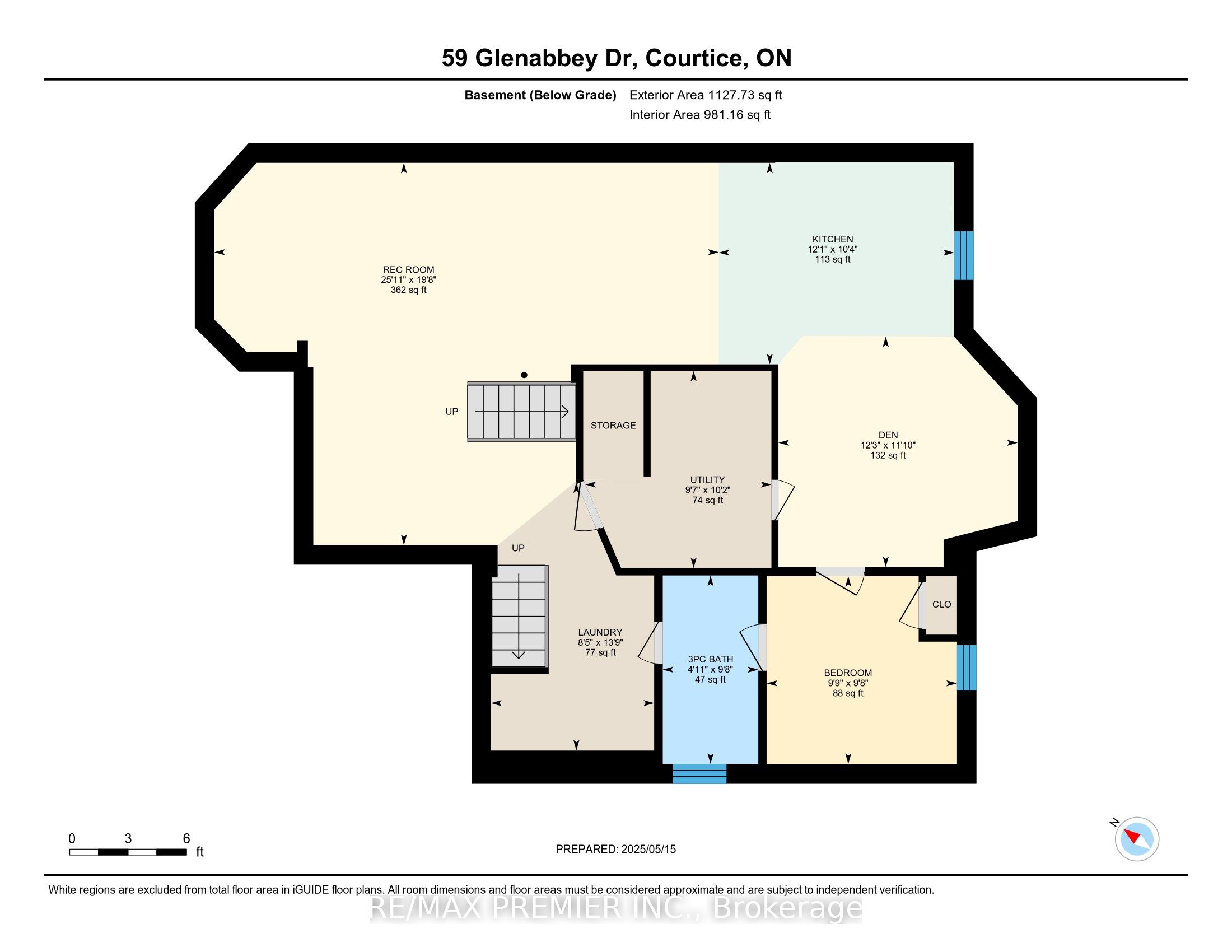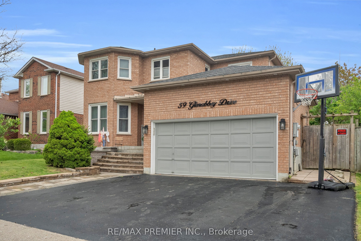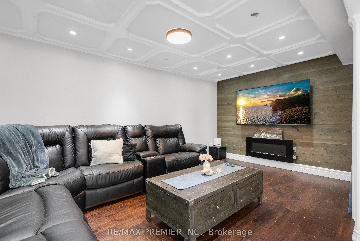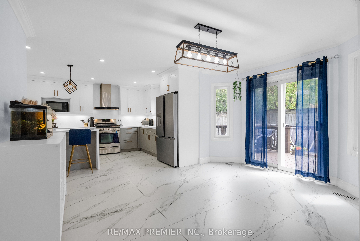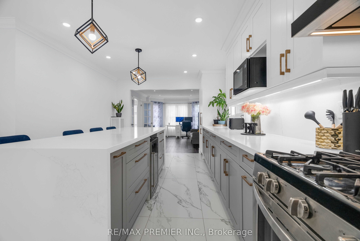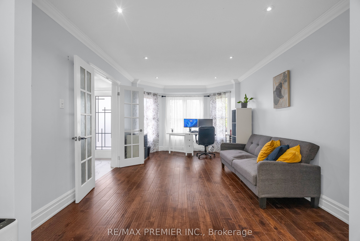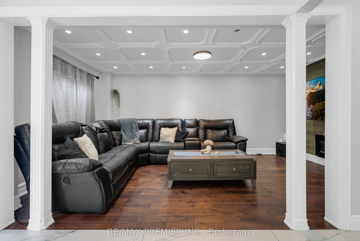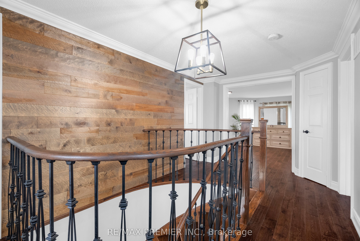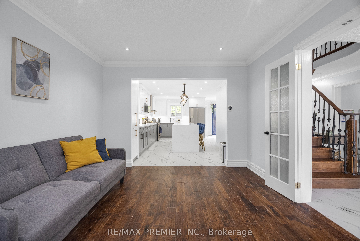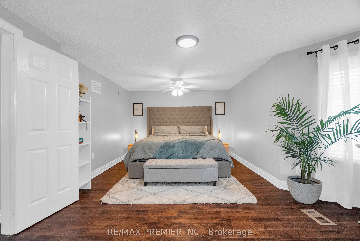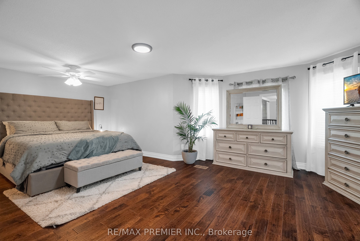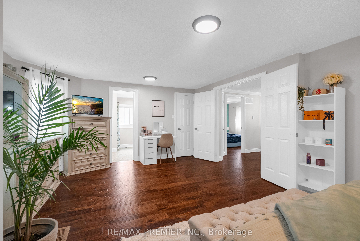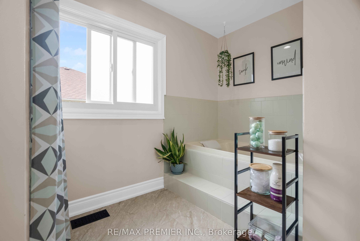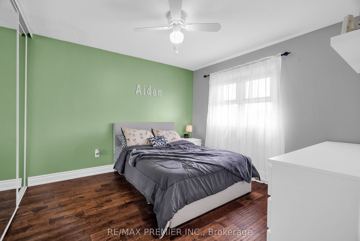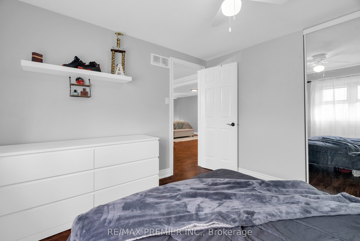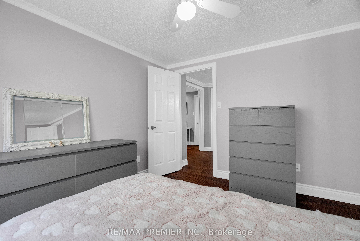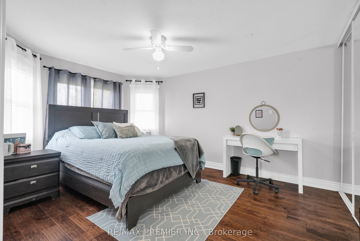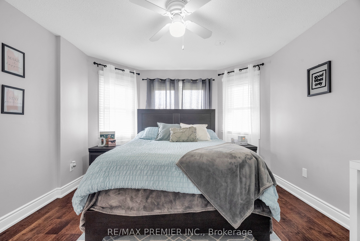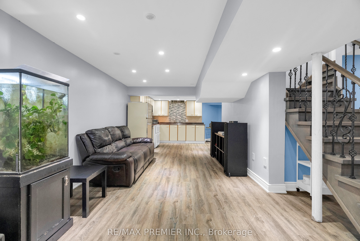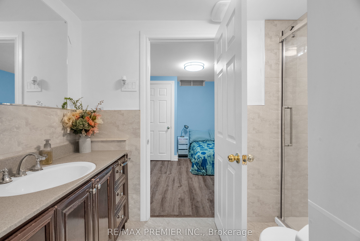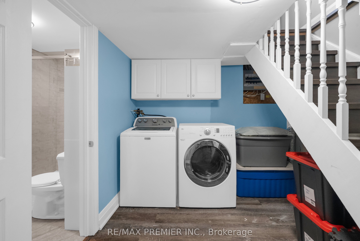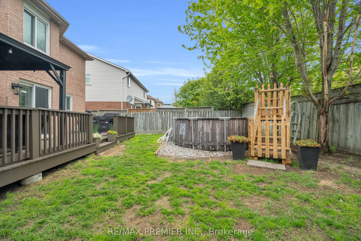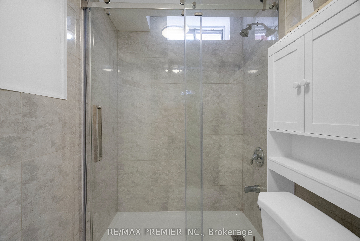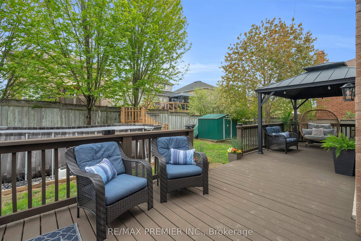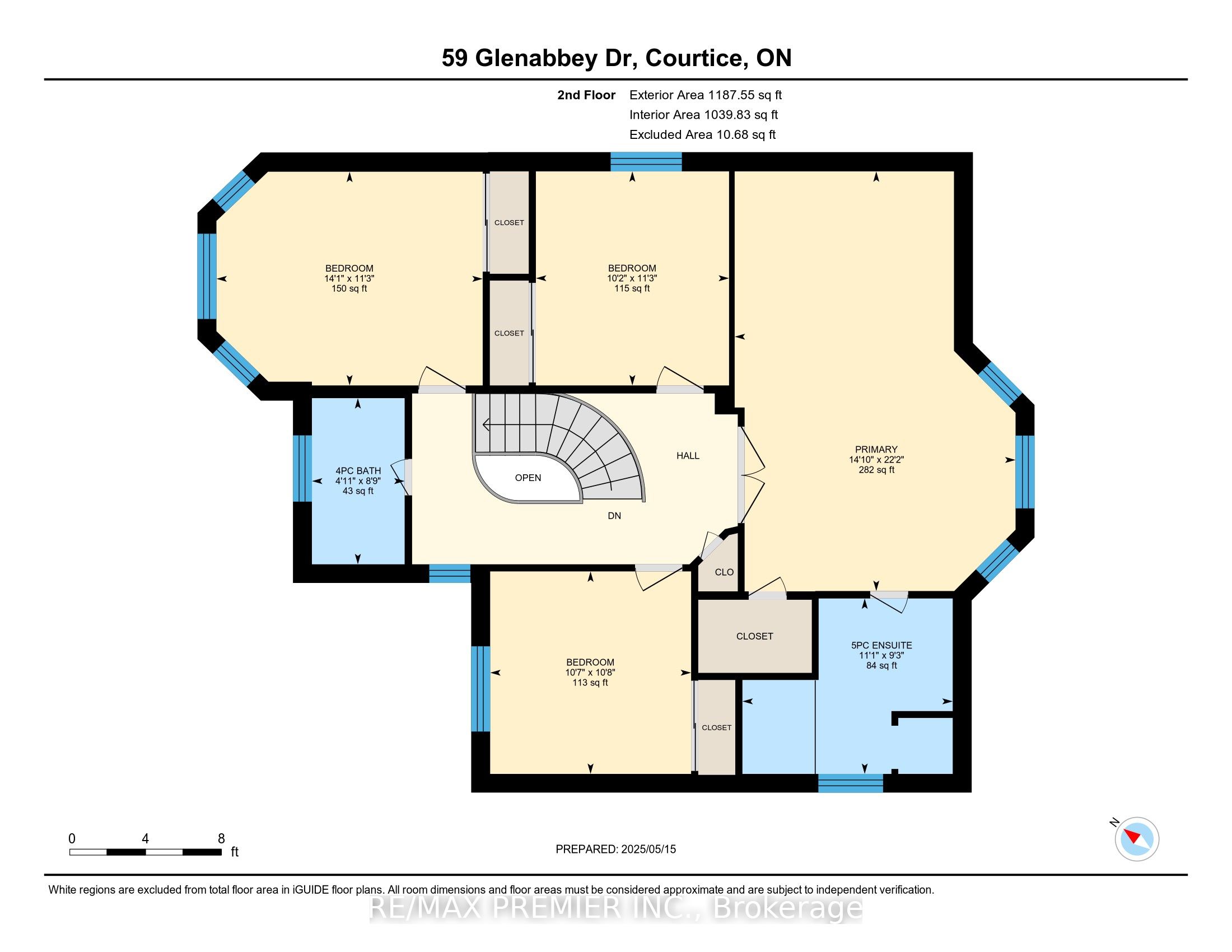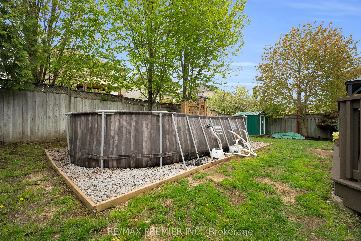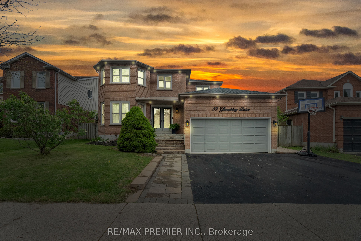
$1,149,999
Est. Payment
$4,392/mo*
*Based on 20% down, 4% interest, 30-year term
Listed by RE/MAX PREMIER INC.
Detached•MLS #E12170064•Price Change
Price comparison with similar homes in Clarington
Compared to 24 similar homes
-28.3% Lower↓
Market Avg. of (24 similar homes)
$1,604,370
Note * Price comparison is based on the similar properties listed in the area and may not be accurate. Consult licences real estate agent for accurate comparison
Room Details
| Room | Features | Level |
|---|---|---|
Dining Room 2.99 × 4.32 m | Hardwood FloorOpen Concept | Main |
Kitchen 3.42 × 5.27 m | Porcelain FloorModern Kitchen | Main |
Living Room 3.42 × 5.27 m | Hardwood FloorBay WindowFrench Doors | Main |
Primary Bedroom 6.75 × 4.52 m | Hardwood Floor5 Pc Ensuite | Second |
Bedroom 2 3.26 × 3.23 m | Hardwood FloorCloset | Second |
Bedroom 3 3.44 × 4.28 m | Hardwood FloorCloset | Second |
Client Remarks
This immaculate 4+1 bedroom home boasts over 3,000 square feet of beautifully finished living space, ideal for the growing family and savvy house hackers. The entire main floor has been completely redone, offering a fresh, modern layout that combines everyday functionality with elevated design.At the heart of the home is a designer kitchen featuring quartz countertops, stainless steel appliances, custom backsplash, brand-new cabinetry, and an oversized island with breakfast bar perfect for gatherings and daily living. Coffered ceilings, pot lights, and premium flooring create a refined yet welcoming atmosphere.Walk out to a large deck and private, pool-sized backyard a rare opportunity to create your own outdoor retreat.The finished basement with a separate entrance includes a full kitchen, spacious bedroom, bathroom, private laundry, and a flexible layout great for guests, work-from-home space, or additional living options.Updates include a new roof, new windows, and upgraded flooring throughout. Conveniently located just minutes from Hwy 401, Hwy 407, top schools, major shopping centres, and future area developments, this move-in-ready home checks every box for comfort, style, and long-term value as a smart investment and a perfect family residence!
About This Property
59 Glenabbey Drive, Clarington, L1E 2B5
Home Overview
Basic Information
Walk around the neighborhood
59 Glenabbey Drive, Clarington, L1E 2B5
Shally Shi
Sales Representative, Dolphin Realty Inc
English, Mandarin
Residential ResaleProperty ManagementPre Construction
Mortgage Information
Estimated Payment
$0 Principal and Interest
 Walk Score for 59 Glenabbey Drive
Walk Score for 59 Glenabbey Drive

Book a Showing
Tour this home with Shally
Frequently Asked Questions
Can't find what you're looking for? Contact our support team for more information.
See the Latest Listings by Cities
1500+ home for sale in Ontario

Looking for Your Perfect Home?
Let us help you find the perfect home that matches your lifestyle
