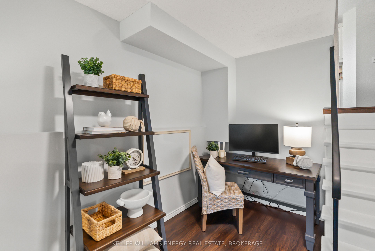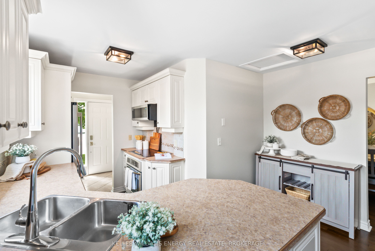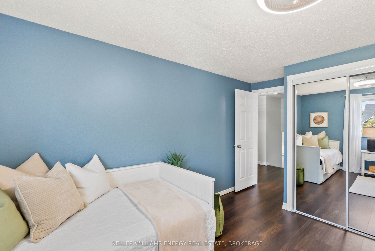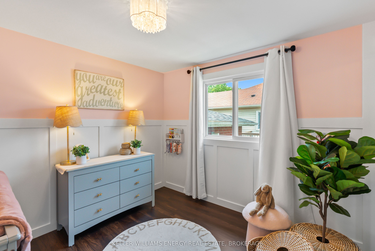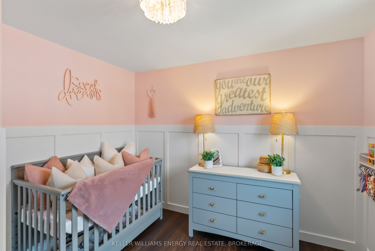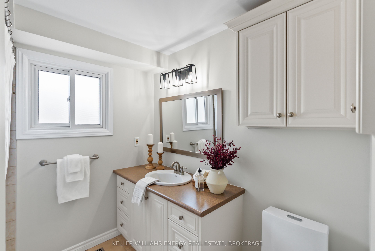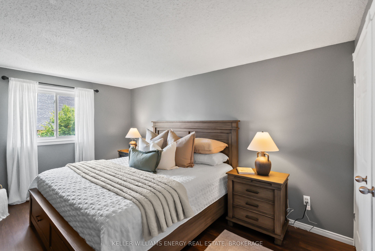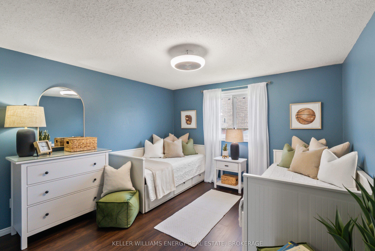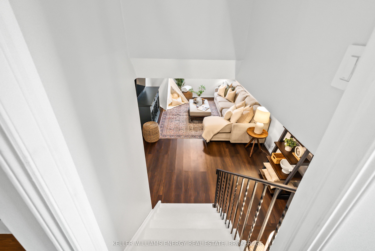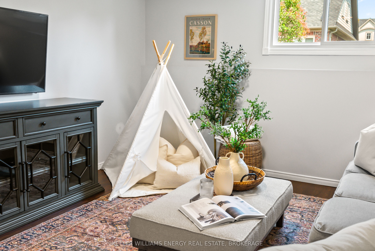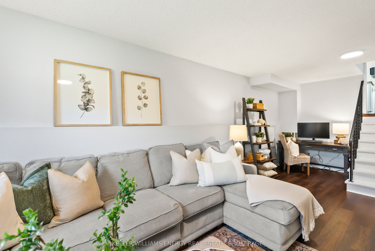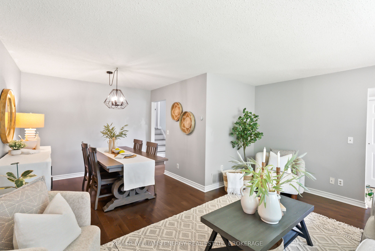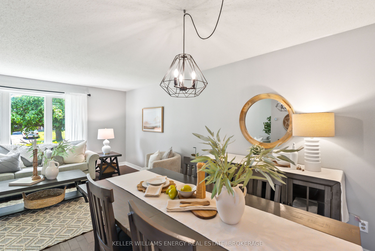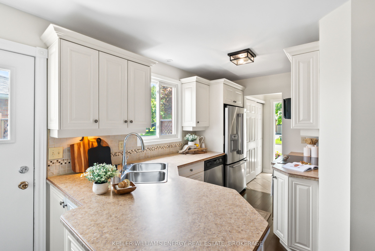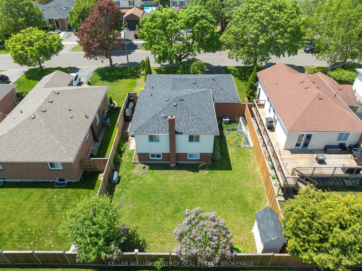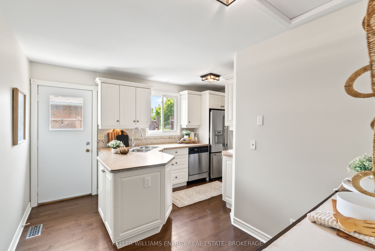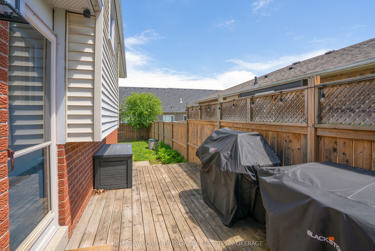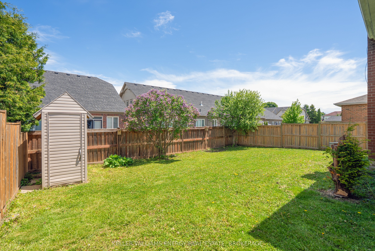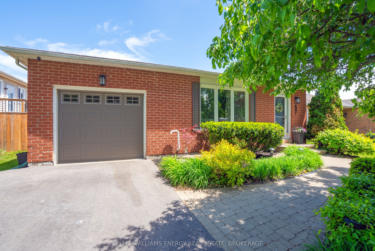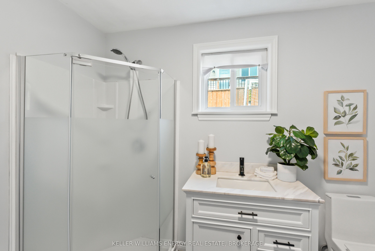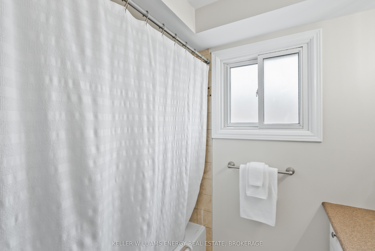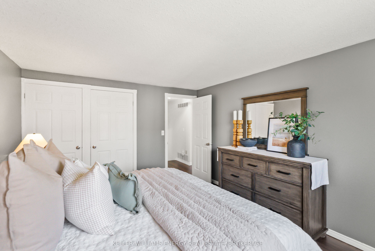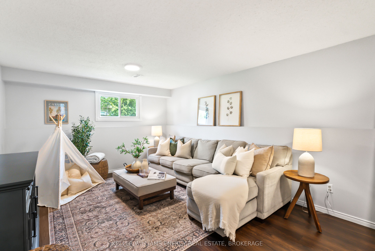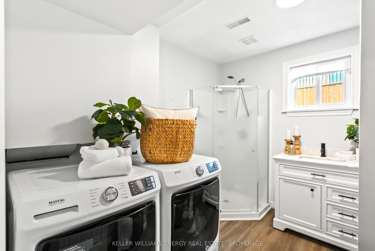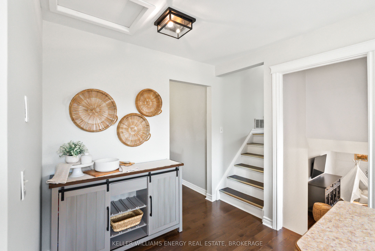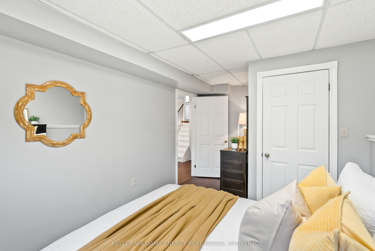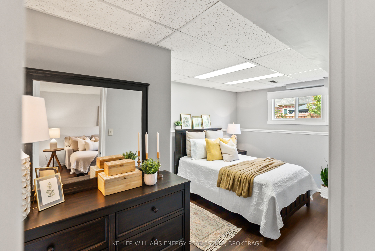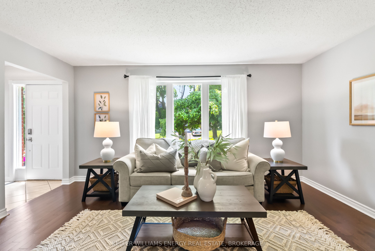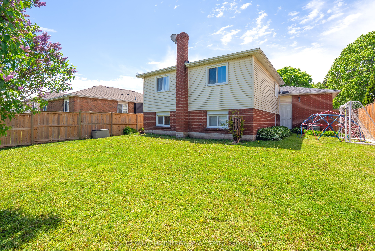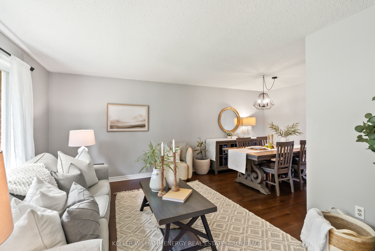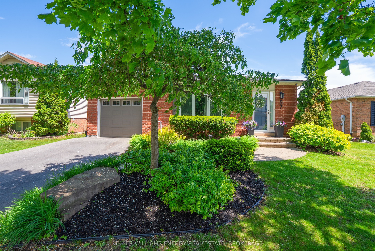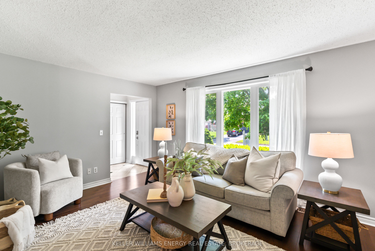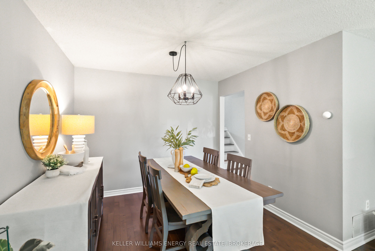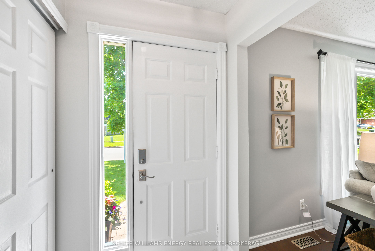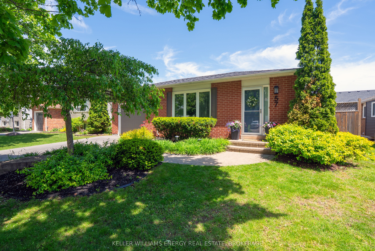
$699,900
Est. Payment
$2,673/mo*
*Based on 20% down, 4% interest, 30-year term
Detached•MLS #E12198943•Sold
Price comparison with similar homes in Clarington
Compared to 19 similar homes
-35.7% Lower↓
Market Avg. of (19 similar homes)
$1,088,531
Note * Price comparison is based on the similar properties listed in the area and may not be accurate. Consult licences real estate agent for accurate comparison
Room Details
| Room | Features | Level |
|---|---|---|
Kitchen 4.36 × 2.04 m | Eat-in KitchenStainless Steel ApplW/O To Yard | Main |
Living Room 3.47 × 4.79 m | Hardwood FloorPicture WindowCombined w/Dining | Main |
Dining Room 3 × 2.61 m | Hardwood FloorOpen ConceptCombined w/Living | Main |
Primary Bedroom 4.41 × 3.5 m | Vinyl FloorDouble ClosetOverlooks Backyard | Upper |
Bedroom 2 2.96 × 2.45 m | Vinyl FloorClosetOverlooks Backyard | Upper |
Bedroom 3 3.7 × 3.55 m | Vinyl FloorClosetWindow | Upper |
Client Remarks
Welcome Home To This Beautiful 4-Level Backsplit In Family-Friendly Courtice! This Charming And Well-Maintained Home Offers Spacious Living Across Four Levels, Perfect For Growing Families. The Main Floor Boasts Hardwood Flooring Throughout, A Bright Open-Concept Living And Dining Area With A Large Bay Window That Floods The Space With Natural Light, And An Eat-In Kitchen Featuring A Peninsula, Ceramic Backsplash, And Walkout To The Backyard. Upstairs, You'll Find Newer Vinyl Flooring, A 4-Piece Bathroom, And Three Comfortable Bedrooms, Including A Generous Primary Bedroom With Double Closet. The Lower Level Offers Lots Of Additional Living Space W/ Spacious Family Room, A Fourth Bedroom, And A Combined Laundry Room With A 3-Piece Bathroom Featuring New Washer & Dryer (2022), Ideal For Guests Or Multi-Generational Living. The Unfinished Basement Provides A Blank Canvas For Future Expansion Or Ample Storage. Step Outside To The Fully Fenced Backyard, Complete With A Deck, Garden Shed, And Mature Trees, Perfect For Entertaining Or Relaxing All Summer Long! Conveniently Located Within Walking Distance To School, Park, Restaurants & Trails, & Just Minutes To Transit, 401 & More! Don't Miss Out On This Fantastic Family Home In A Great Neighbourhood! EXTRAS: Updated Toilets & Light Fixtures Throughout, New Maytag Washer & Dryer (Sept 2022), New Driveway (2022), New Roof (Spring 2022), New Front Storm Door (2024), New Induction Cooktop (2024), New OTR Microwave/Fan 2025.
About This Property
57 Centerfield Drive, Clarington, L1E 1K2
Home Overview
Basic Information
Walk around the neighborhood
57 Centerfield Drive, Clarington, L1E 1K2
Shally Shi
Sales Representative, Dolphin Realty Inc
English, Mandarin
Residential ResaleProperty ManagementPre Construction
Mortgage Information
Estimated Payment
$0 Principal and Interest
 Walk Score for 57 Centerfield Drive
Walk Score for 57 Centerfield Drive

Book a Showing
Tour this home with Shally
Frequently Asked Questions
Can't find what you're looking for? Contact our support team for more information.
See the Latest Listings by Cities
1500+ home for sale in Ontario

Looking for Your Perfect Home?
Let us help you find the perfect home that matches your lifestyle
