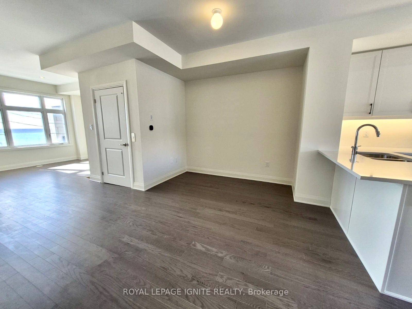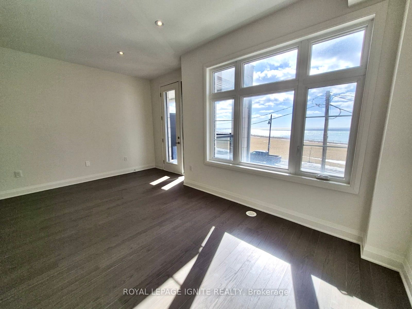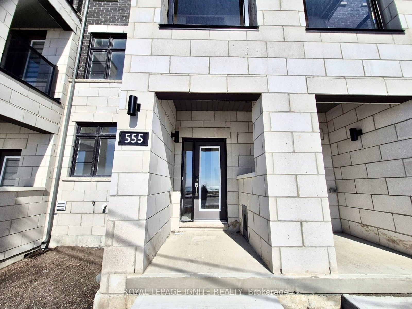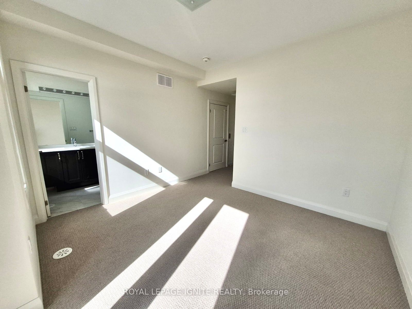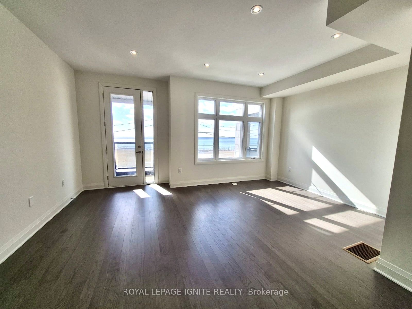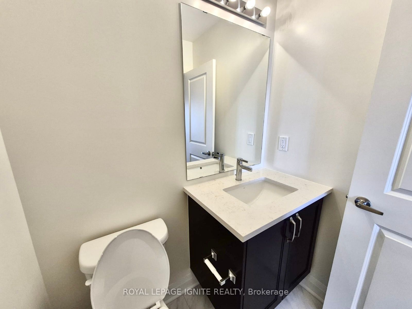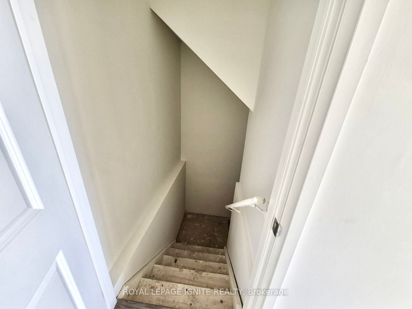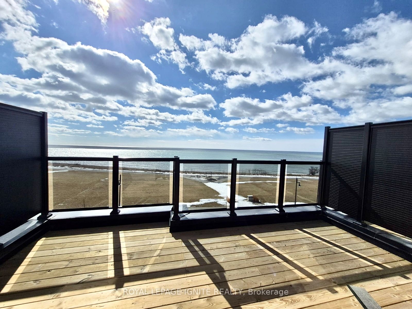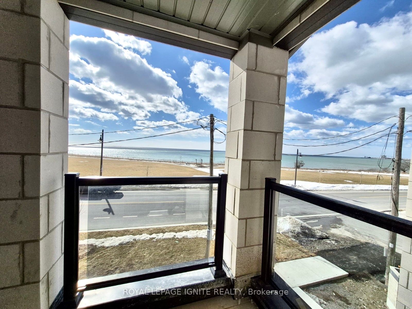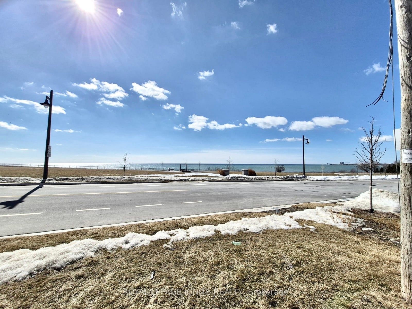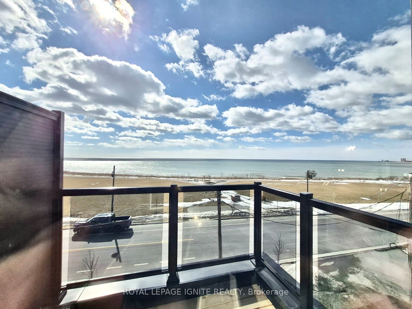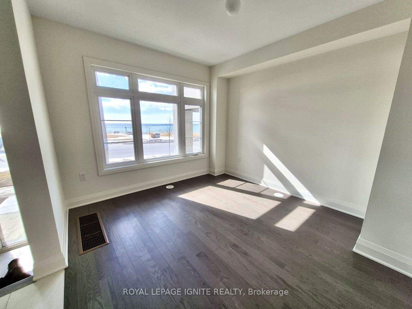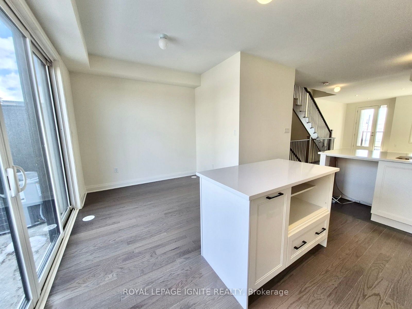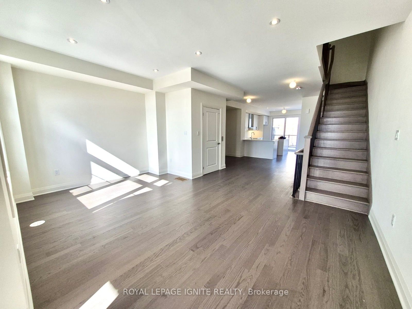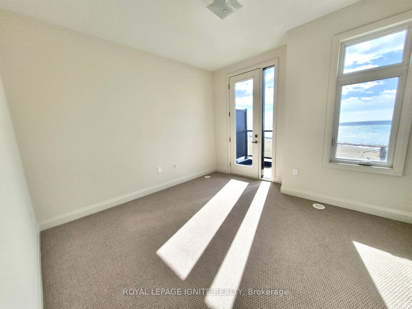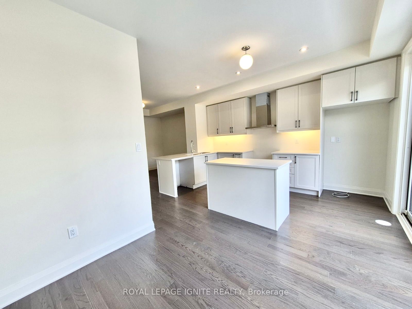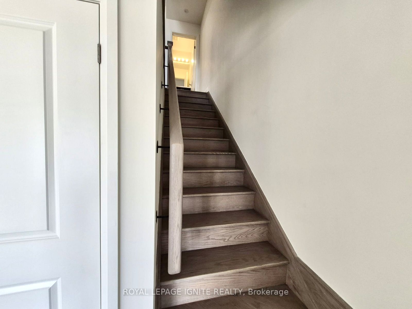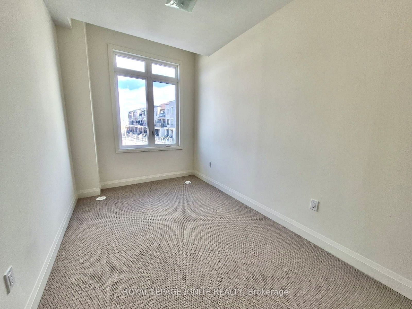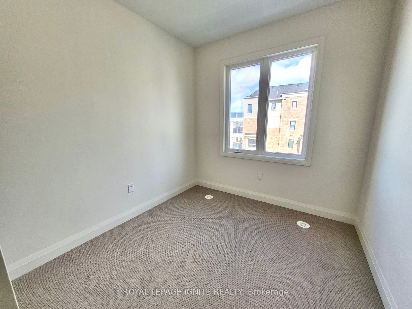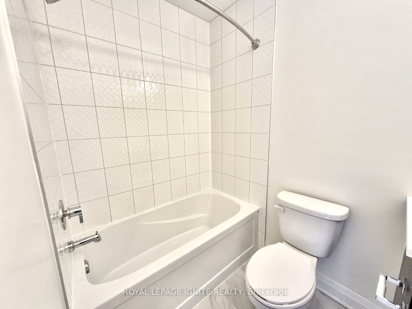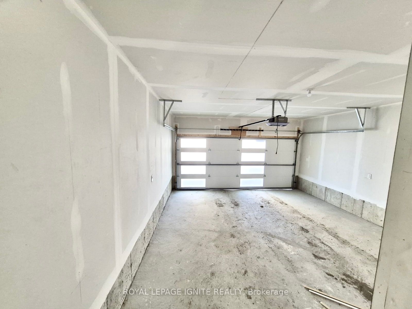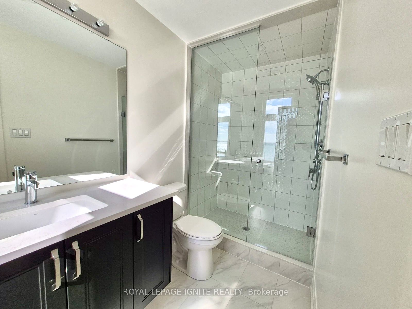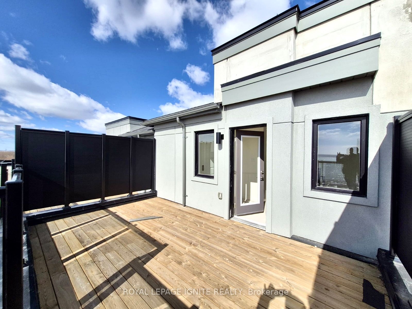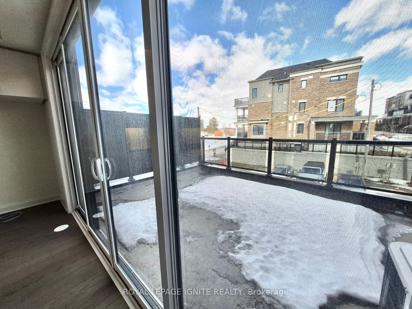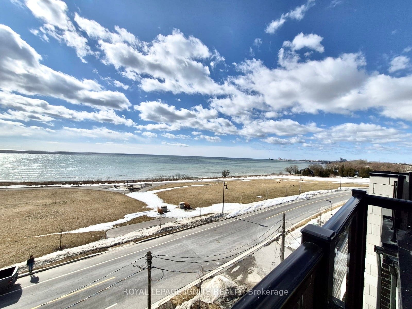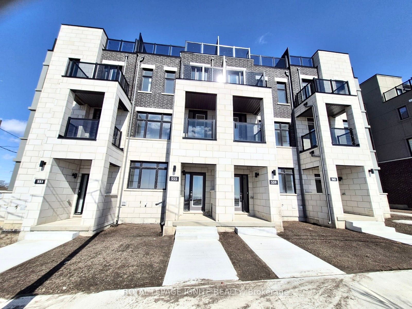
$3,200 /mo
Listed by ROYAL LEPAGE IGNITE REALTY
Att/Row/Townhouse•MLS #E12013294•Leased
Room Details
| Room | Features | Level |
|---|---|---|
Kitchen 2.49 × 4.26 m | Hardwood FloorQuartz CounterW/O To Deck | Second |
Living Room 5.24 × 7.65 m | Hardwood FloorCombined w/DiningW/O To Balcony | Second |
Dining Room 5.24 × 7.65 m | Hardwood FloorCombined w/LivingW/O To Balcony | Second |
Primary Bedroom 3.38 × 3.96 m | BroadloomWalk-In Closet(s)3 Pc Ensuite | Third |
Bedroom 2 2.68 × 3.53 m | BroadloomClosetWindow | Third |
Bedroom 3 2.49 × 3.65 m | BroadloomClosetWindow | Third |
Client Remarks
Great Opportunity to live in a brand new townhouse! Welcome to Lakebreeze!GTAs largest master-planned waterfront community, Offering this luxury townhouse, Featuring An Expansive Master Facing The Water on the Upper floor,r along with W/I Closet and 3-pc Ensuite!Elevator from Ground to rooftop Terrace! Breath taking view of water from each flr!A Den on theGrd Level!Grt Room in the 2nd Flr with a Balcony! Upgrd Kitchen!QuartzCountr!Tot: 2651 Sqft of lux.living Area(2066 indoor+585 outdoor)!OakStairs!Metal Pickets!Hardwood Flr! 9 ft Smooth Ceiling!Elevator!
About This Property
555 Port Darlington Road, Clarington, L1C 7E9
Home Overview
Basic Information
Walk around the neighborhood
555 Port Darlington Road, Clarington, L1C 7E9
Shally Shi
Sales Representative, Dolphin Realty Inc
English, Mandarin
Residential ResaleProperty ManagementPre Construction
 Walk Score for 555 Port Darlington Road
Walk Score for 555 Port Darlington Road

Book a Showing
Tour this home with Shally
Frequently Asked Questions
Can't find what you're looking for? Contact our support team for more information.
Check out 100+ listings near this property. Listings updated daily
See the Latest Listings by Cities
1500+ home for sale in Ontario

Looking for Your Perfect Home?
Let us help you find the perfect home that matches your lifestyle
