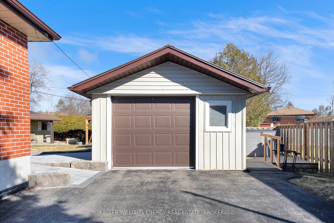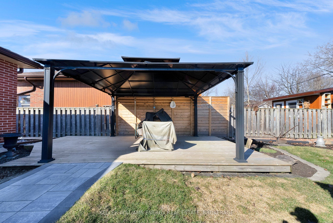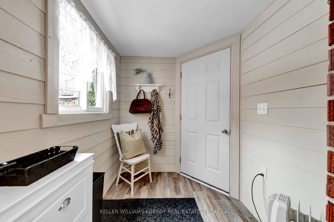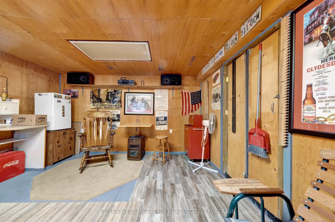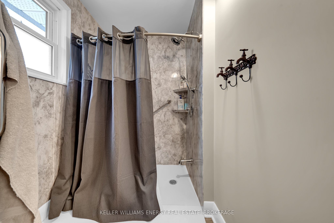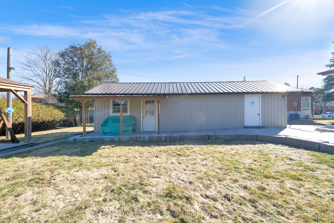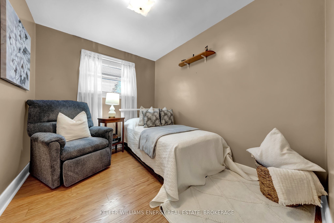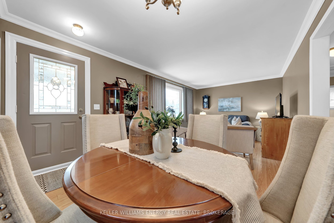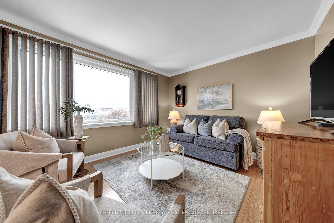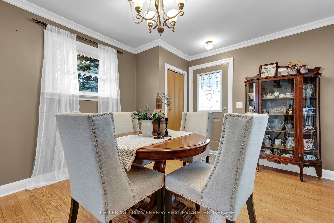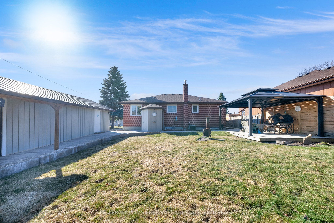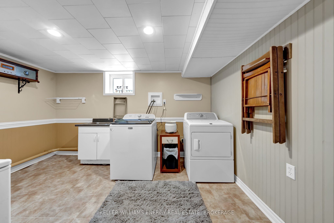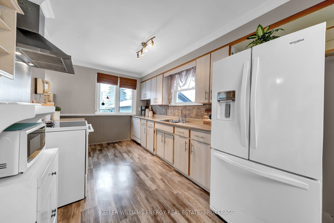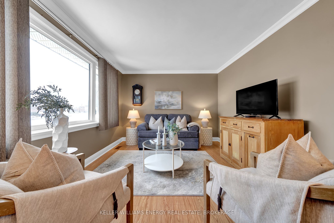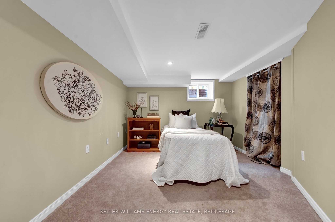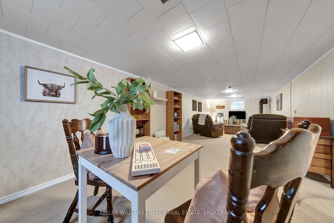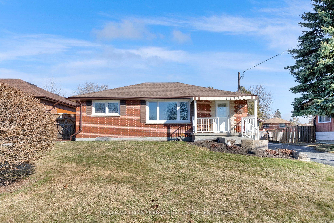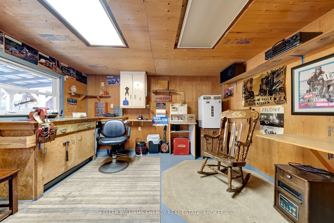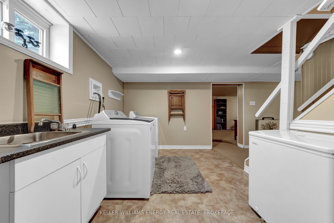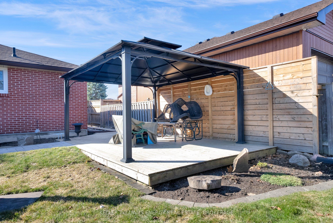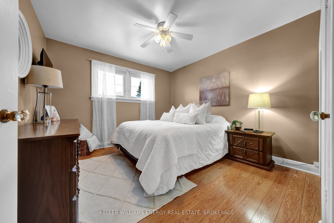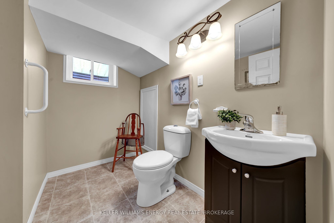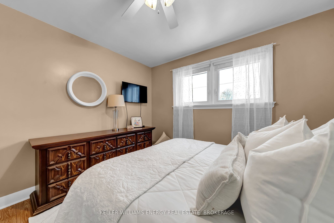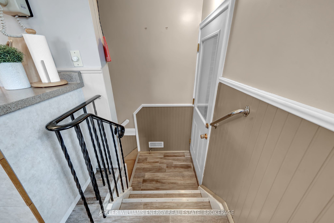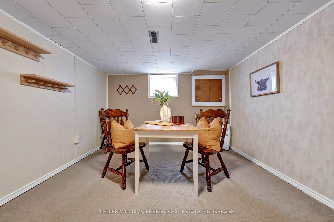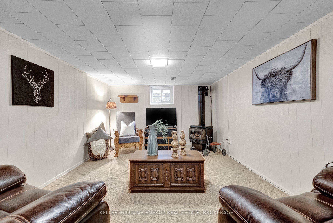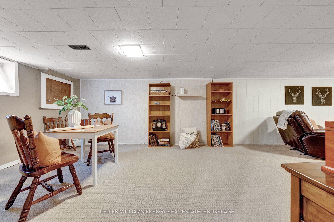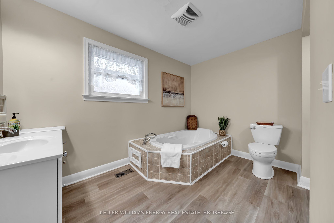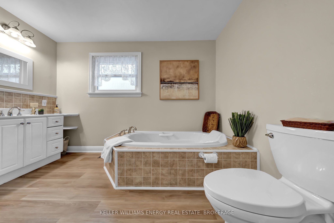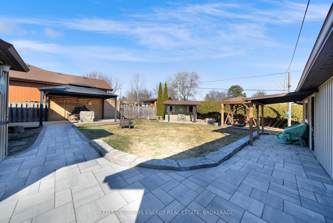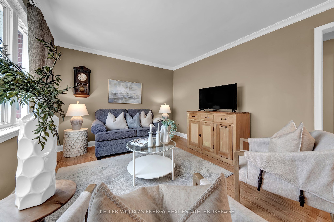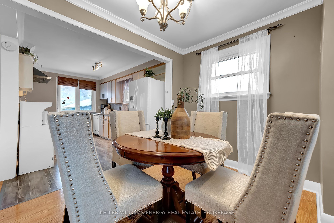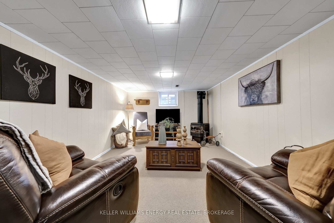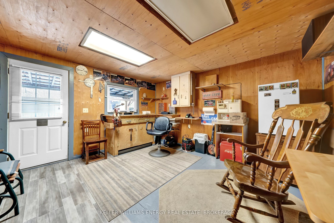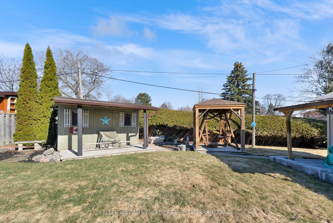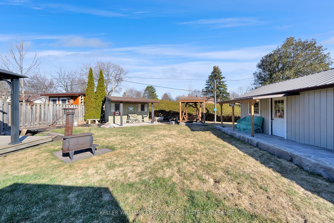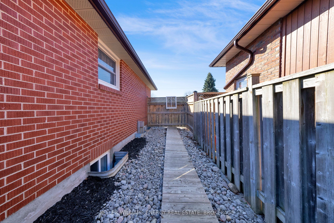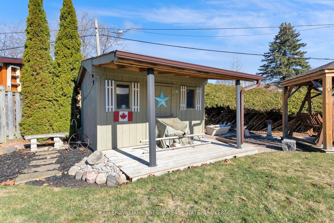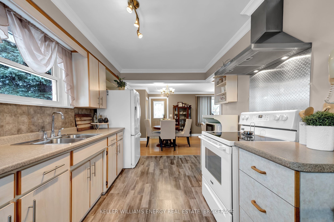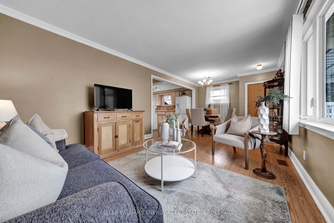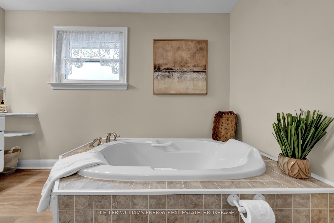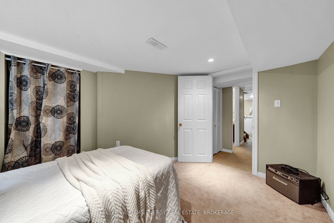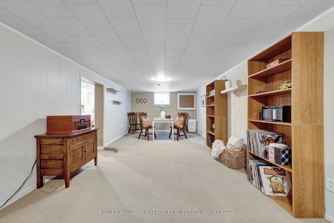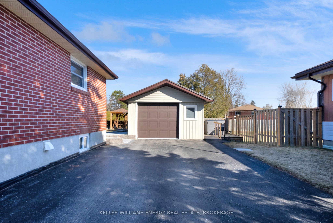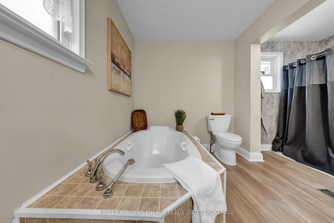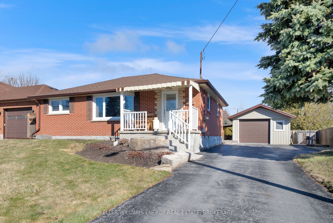
$735,000
Est. Payment
$2,807/mo*
*Based on 20% down, 4% interest, 30-year term
Listed by KELLER WILLIAMS ENERGY REAL ESTATE, BROKERAGE
Detached•MLS #E12058786•New
Price comparison with similar homes in Clarington
Compared to 8 similar homes
-28.3% Lower↓
Market Avg. of (8 similar homes)
$1,025,486
Note * Price comparison is based on the similar properties listed in the area and may not be accurate. Consult licences real estate agent for accurate comparison
Room Details
| Room | Features | Level |
|---|---|---|
Living Room 7 × 3.33 m | LaminatePicture WindowCombined w/Dining | Main |
Dining Room 7 × 3.33 m | LaminateWindowCombined w/Living | Main |
Kitchen 4.24 × 2.68 m | Vinyl FloorB/I DishwasherW/O To Yard | Main |
Primary Bedroom 3.35 × 3.33 m | LaminateOverlooks FrontyardCloset | Main |
Bedroom 2 3.04 × 2.47 m | LaminateOverlooks BackyardCloset Organizers | Main |
Bedroom 3 3.65 × 3.2 m | BroadloomWindowCloset Organizers | Basement |
Client Remarks
Welcome to 54 Third Street, Bowmanville. From the moment you arrive, you will be impressed by the pride of ownership that shines throughout this property. The oversized 34' x 13' detached garage with metal roof & hydro, includes a parking spot for one and an additional dedicated workshop or private retreat ideal for hobbies, projects, or simply escaping for a little quiet time. The new interlock walkways lead you through beautifully landscaped perennial gardens, two separate gazebo areas and a custom garden shed, all adding to the backyard charm! It's a true outdoor oasis perfect for relaxing or entertaining. Inside, the main floor features a bright and open layout, perfect for everyday living or hosting family and friends. The living and dining combo is open to the kitchen with a built-in dishwasher, double sink, ample cupboard, counter space, and an entrance to the cute mudroom that provides direct access to the backyard retreat and garage, and can be used as a separate entrance to the basement. The main floor also features two bedrooms with closets and an oversized main bathroom with a large walk-in shower and a soaker tub. The inviting, warm, cozy finished basement adds even more living space. It is highlighted by a generously sized recreation room with a natural gas fireplace, a third bedroom, a 2-piece powder room, a large laundry area, and a utility room. With its separate space and functional layout, the lower level offers excellent in-law suite potential and room for multi-generational living or guests. Solid, well-kept, and full of charm, this home has been lovingly maintained and is one you'll be proud to call your own! Updated Windows & Doors, Roof(s), Eaves & Downspouts, Furnace, Electrical Panel, Plumbing, Basement Waterproofing, Hardscaping 2024, Landscaping & Owned HWT 2016.
About This Property
54 Third Street, Clarington, L1C 2C4
Home Overview
Basic Information
Walk around the neighborhood
54 Third Street, Clarington, L1C 2C4
Shally Shi
Sales Representative, Dolphin Realty Inc
English, Mandarin
Residential ResaleProperty ManagementPre Construction
Mortgage Information
Estimated Payment
$0 Principal and Interest
 Walk Score for 54 Third Street
Walk Score for 54 Third Street

Book a Showing
Tour this home with Shally
Frequently Asked Questions
Can't find what you're looking for? Contact our support team for more information.
Check out 100+ listings near this property. Listings updated daily
See the Latest Listings by Cities
1500+ home for sale in Ontario

Looking for Your Perfect Home?
Let us help you find the perfect home that matches your lifestyle
