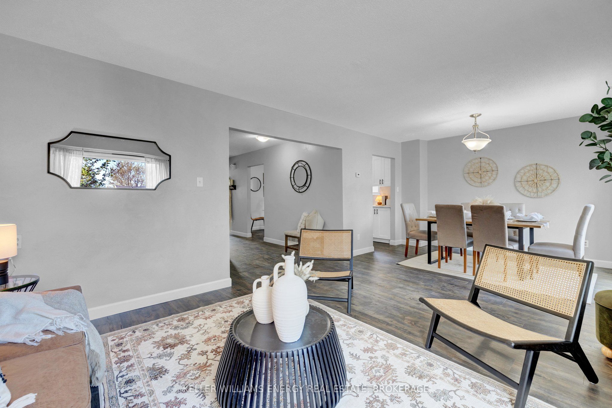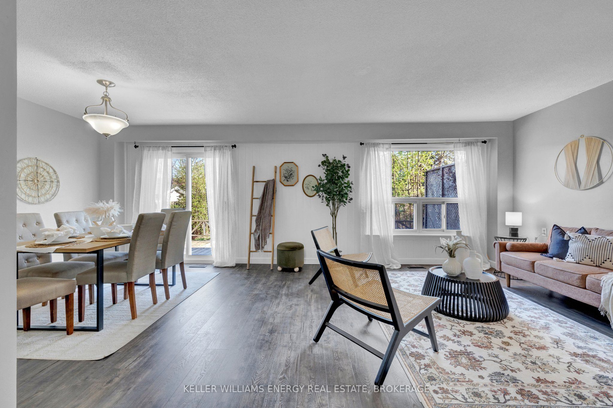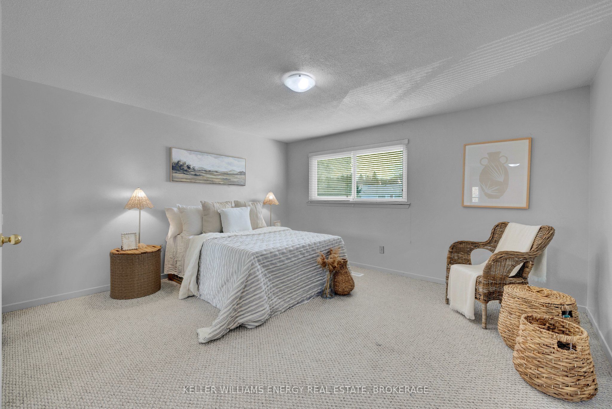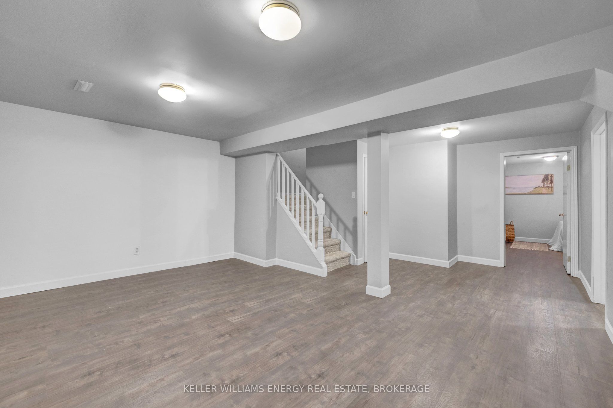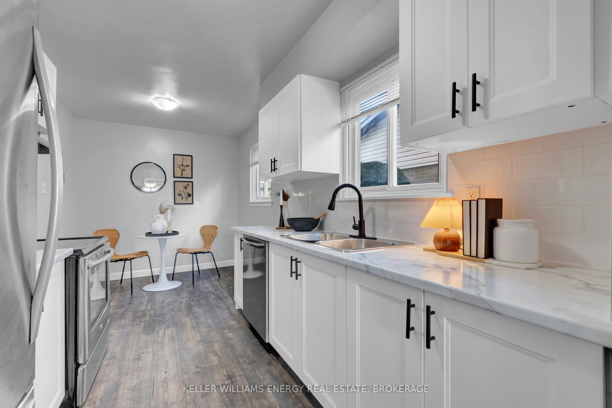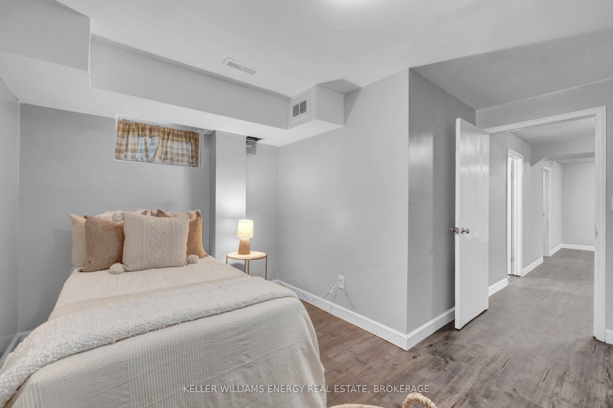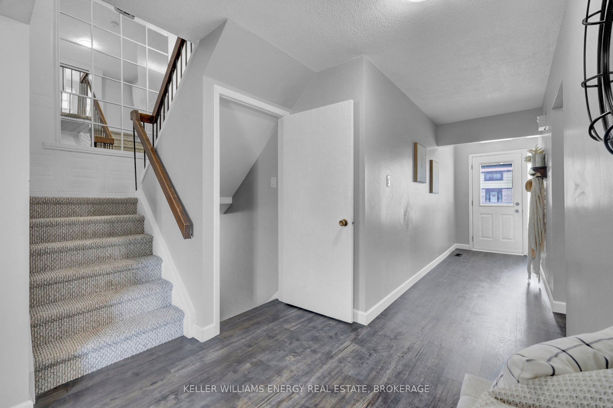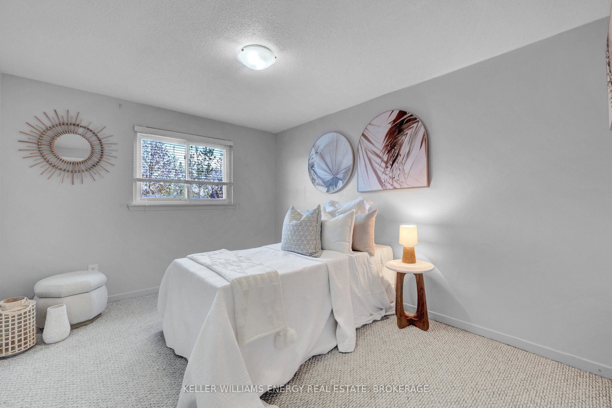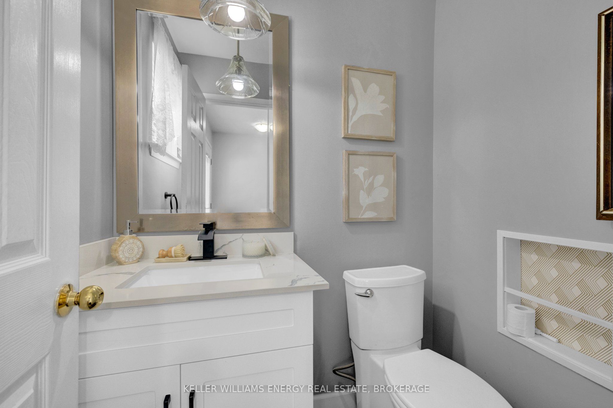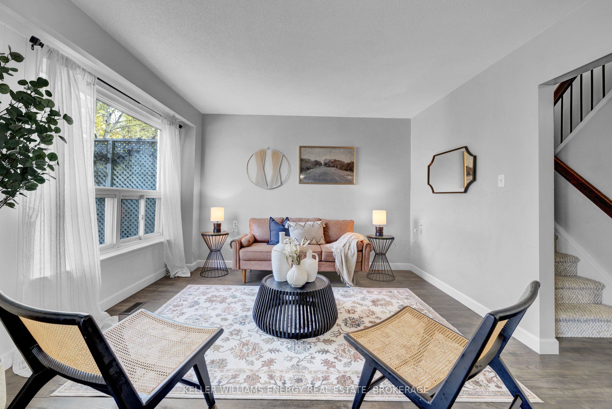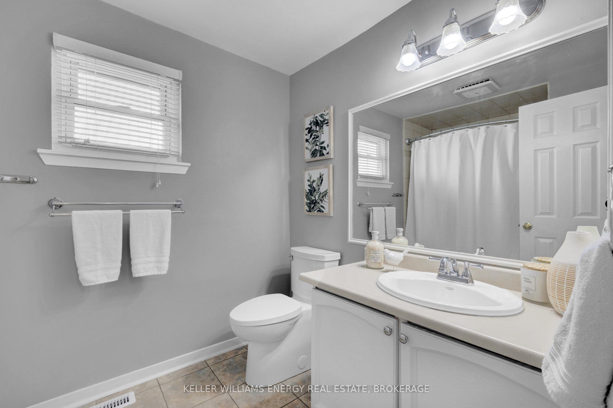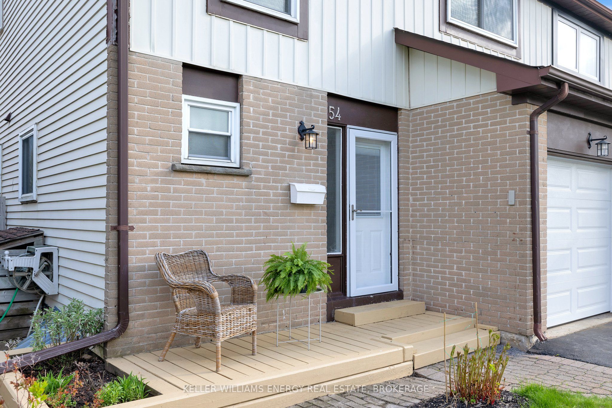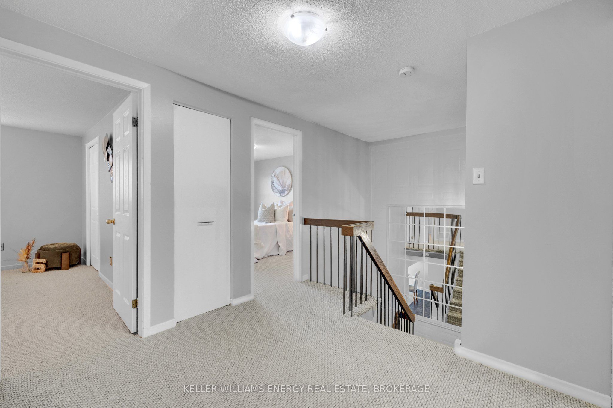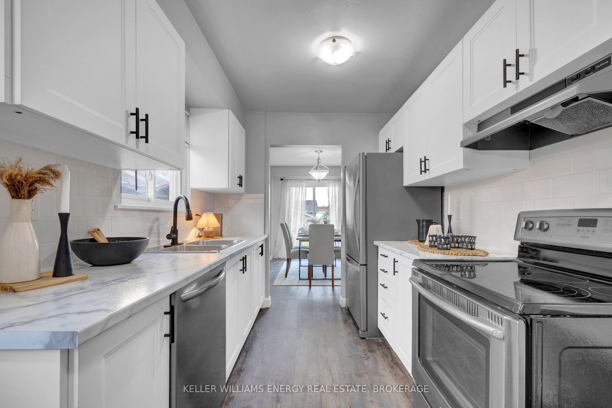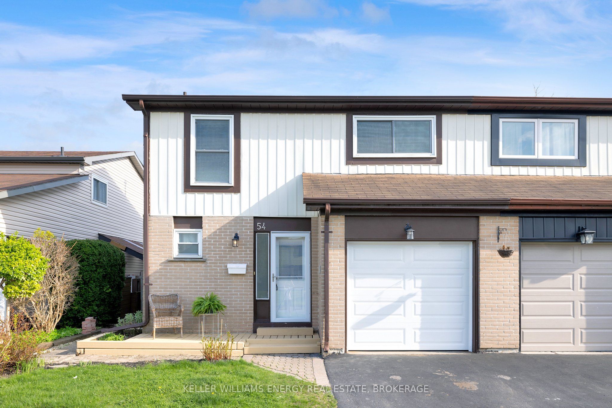
$794,999
Est. Payment
$3,036/mo*
*Based on 20% down, 4% interest, 30-year term
Listed by KELLER WILLIAMS ENERGY REAL ESTATE, BROKERAGE
Semi-Detached •MLS #E12133431•New
Room Details
| Room | Features | Level |
|---|---|---|
Kitchen 4.85 × 2.41 m | B/I DishwasherEat-in Kitchen | Ground |
Living Room 3.64 × 4.3 m | Broadloom | Ground |
Dining Room 3.64 × 2.66 m | BroadloomW/O To Deck | Ground |
Primary Bedroom 4.19 × 3.88 m | ClosetBroadloom | Second |
Bedroom 2 3.64 × 3.12 m | ClosetBroadloom | Second |
Bedroom 3 3.67 × 3 m | ClosetBroadloom | Second |
Client Remarks
A rare 4+1 semi shows 10+ with newly renovated kitchen and more! Welcome home to this bright and sunny home located in great neighbourhood. Room for the whole family. Main floor with living room open to dining room. Large window and w/out to 120ft backyard. Sit and have your coffee on back deck and enjoy the birds. All 5 bedrooms good size! New berber carpet. Bsmt is finished with large rec room, bedroom/gym/office space. Great area, close to all amenities including 401, shopping, dining and more. *See Virtual Tour* Offers Anytime!
About This Property
54 Alonna Street, Clarington, L1C 3P8
Home Overview
Basic Information
Walk around the neighborhood
54 Alonna Street, Clarington, L1C 3P8
Shally Shi
Sales Representative, Dolphin Realty Inc
English, Mandarin
Residential ResaleProperty ManagementPre Construction
Mortgage Information
Estimated Payment
$0 Principal and Interest
 Walk Score for 54 Alonna Street
Walk Score for 54 Alonna Street

Book a Showing
Tour this home with Shally
Frequently Asked Questions
Can't find what you're looking for? Contact our support team for more information.
See the Latest Listings by Cities
1500+ home for sale in Ontario

Looking for Your Perfect Home?
Let us help you find the perfect home that matches your lifestyle
