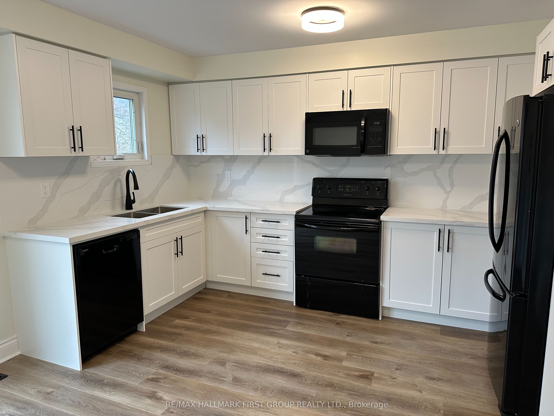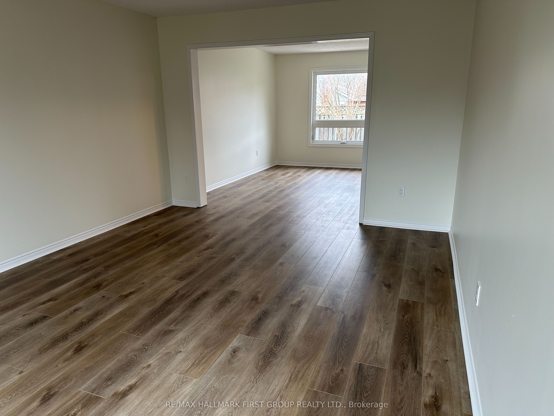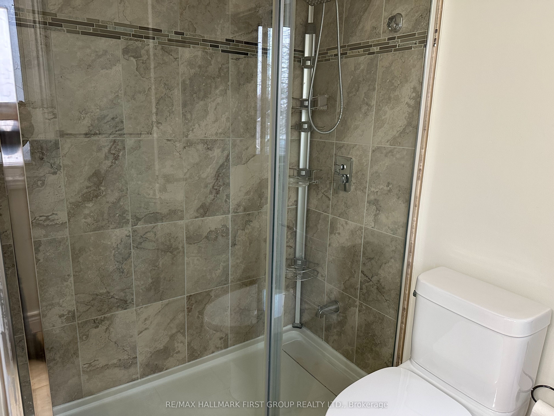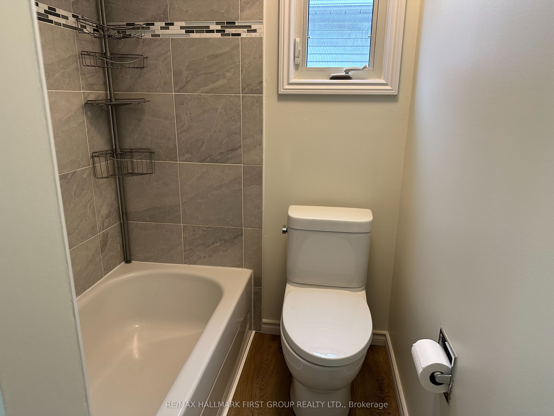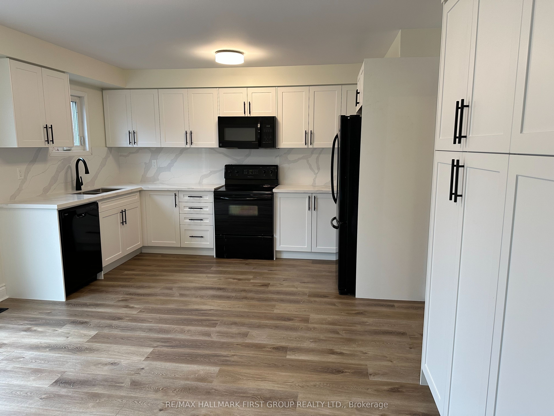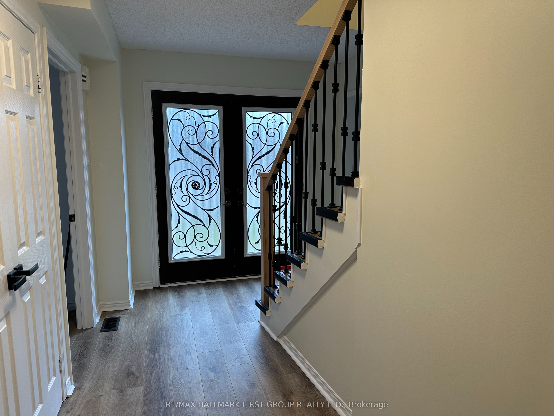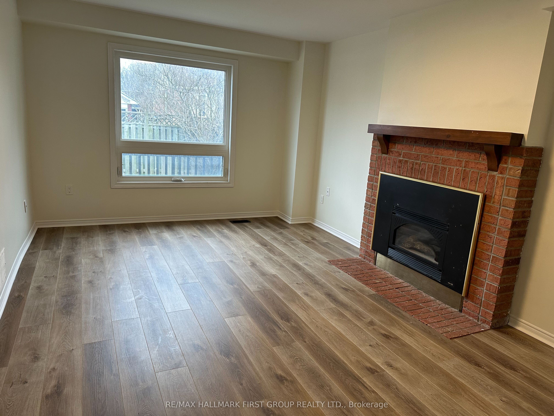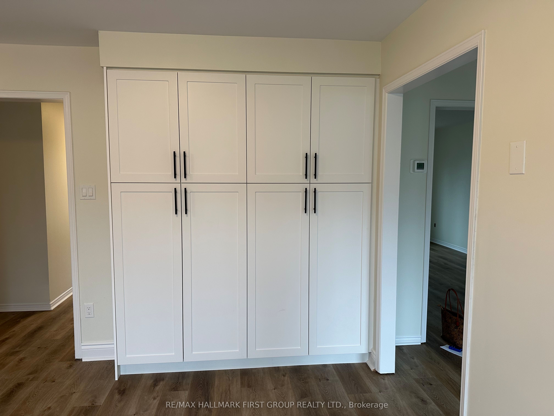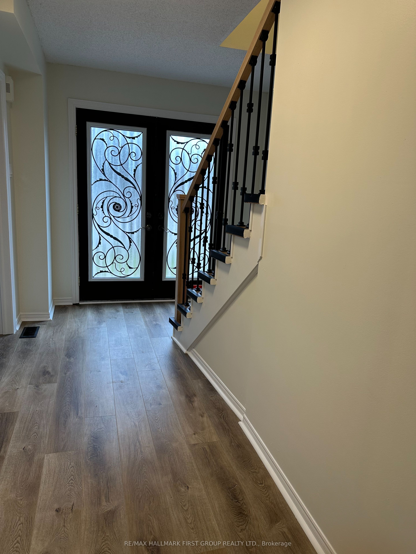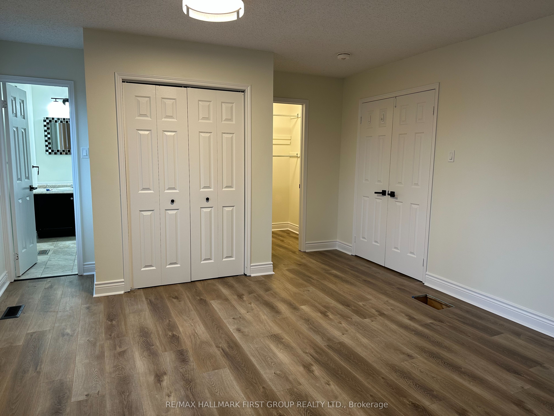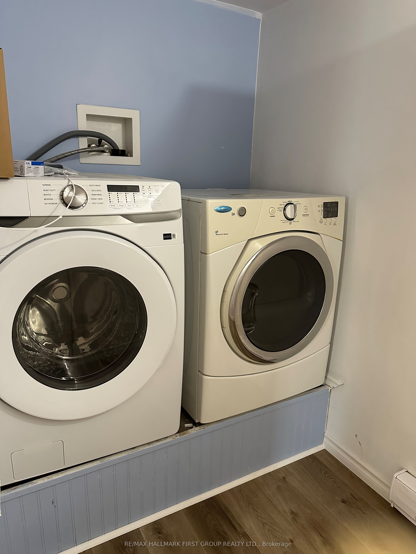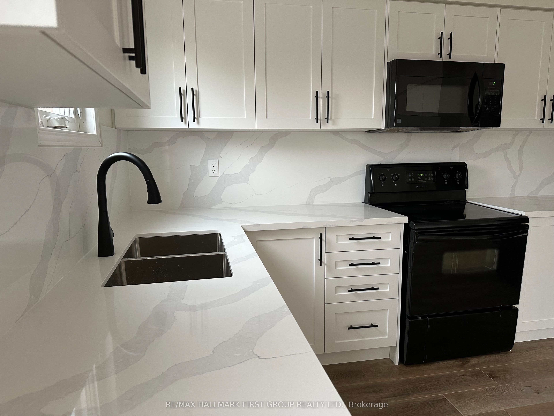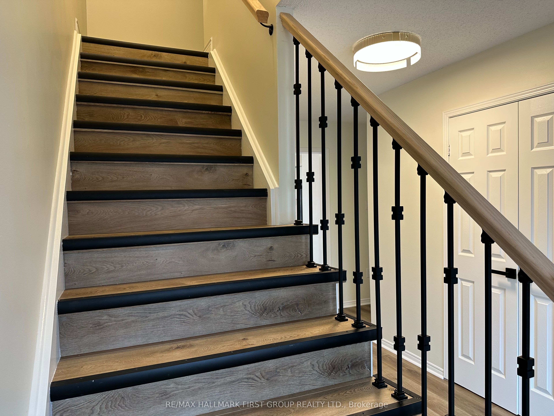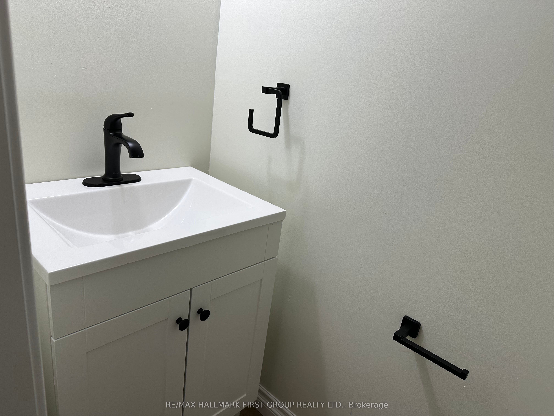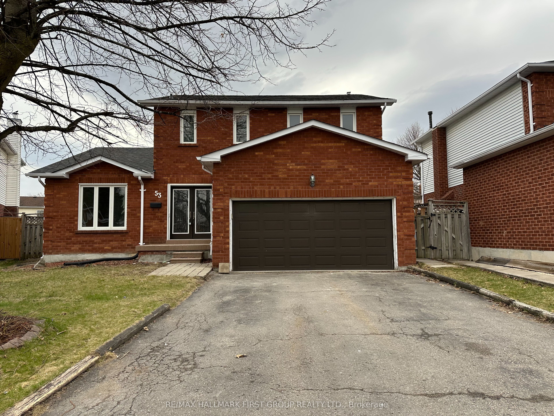
$2,600 /mo
Listed by RE/MAX HALLMARK FIRST GROUP REALTY LTD.
Detached•MLS #E12091718•New
Room Details
| Room | Features | Level |
|---|---|---|
Kitchen 5.05 × 4.02 m | Quartz CounterB/I MicrowaveCombined w/Br | Ground |
Dining Room 4.11 × 3.2 m | Laminate | Ground |
Living Room 4.91 × 3.65 m | Laminate | Ground |
Primary Bedroom 4.78 × 3.97 m | 4 Pc EnsuiteLaminateWalk-In Closet(s) | Second |
Bedroom 2 3.98 × 3.69 m | Laminate | Second |
Bedroom 3 4.2 × 3.53 m | Laminate | Second |
Client Remarks
UPPER PART OF THE HOUSE ( MAIN FLOOR AND SECOND FLOOR ) BASEMENT NOT INCLUDED. Just completed, totally renovated , living like in a brand new home !! Located on a quiet street . Large backyard. Lots of windows making the house bright , kitchen with new quartz counter top, new kitchen cabinets , large pantry , fridge, stove, built in dishwasher , built in microwave, new electric light fixtures, new 3 bathrooms, new laminate flooring , family room with gas fireplace . Freshly painted through out . Laundry on the main floor w access to garage. Double doors entry, double closet . All rooms generous sized with a great and functional layout. Primary bedroom has 3 pcs ensuite bathroom with stand up shower , 2 closets ( one closet is a walk in )
About This Property
53 Strathmanor Drive, Clarington, L1C 4L3
Home Overview
Basic Information
Walk around the neighborhood
53 Strathmanor Drive, Clarington, L1C 4L3
Shally Shi
Sales Representative, Dolphin Realty Inc
English, Mandarin
Residential ResaleProperty ManagementPre Construction
 Walk Score for 53 Strathmanor Drive
Walk Score for 53 Strathmanor Drive

Book a Showing
Tour this home with Shally
Frequently Asked Questions
Can't find what you're looking for? Contact our support team for more information.
See the Latest Listings by Cities
1500+ home for sale in Ontario

Looking for Your Perfect Home?
Let us help you find the perfect home that matches your lifestyle
