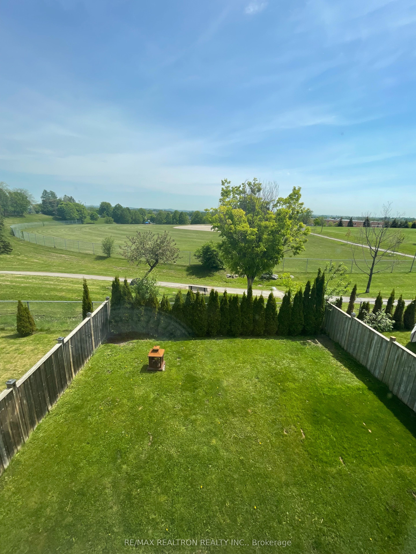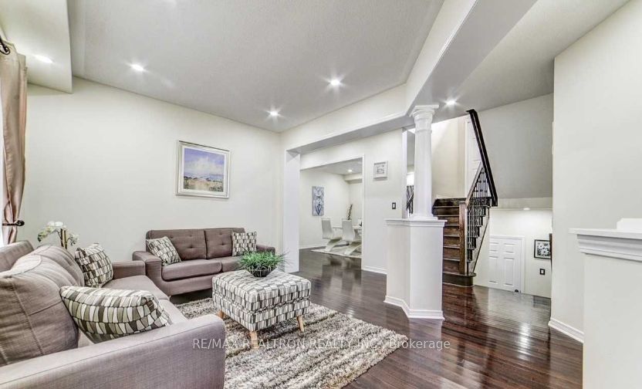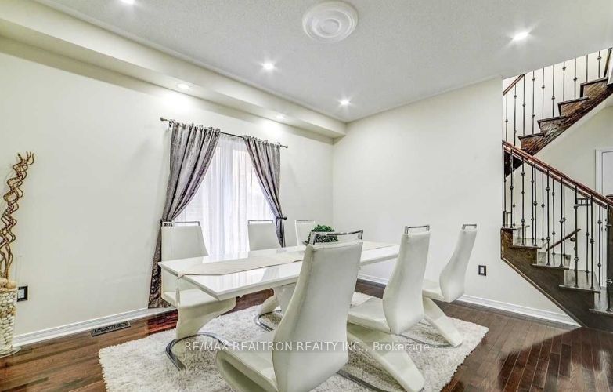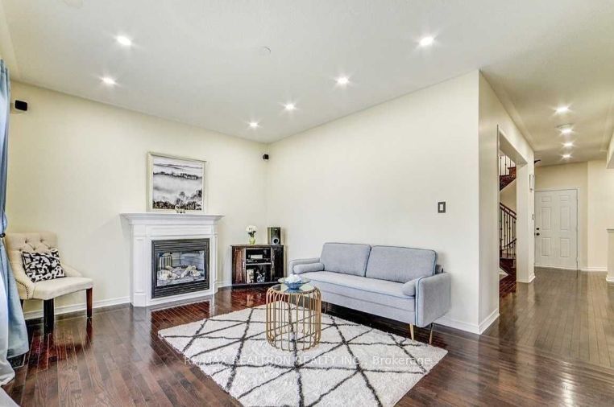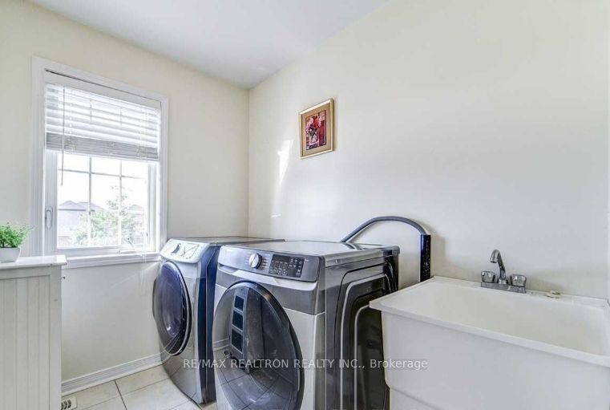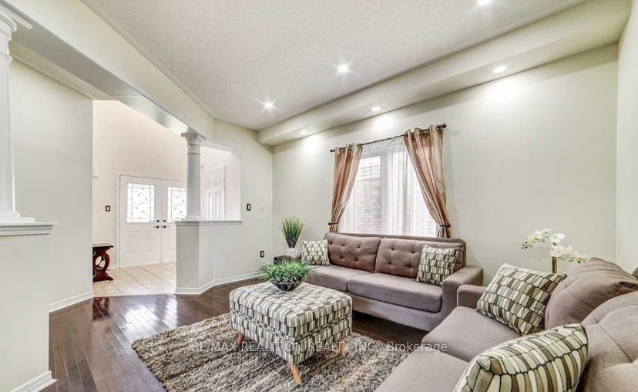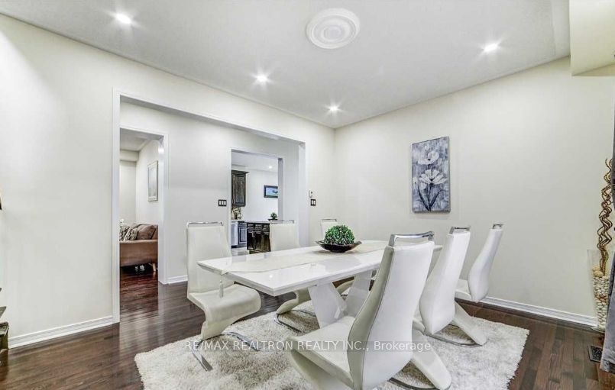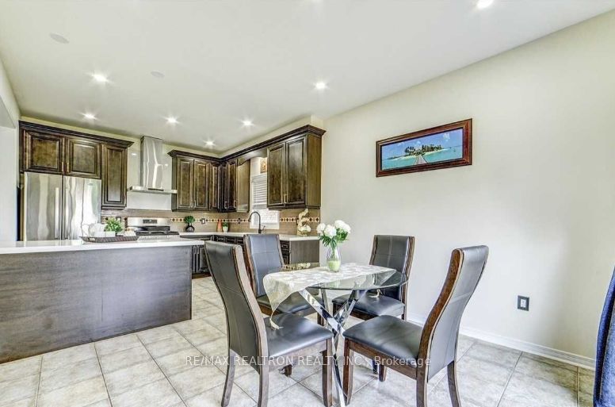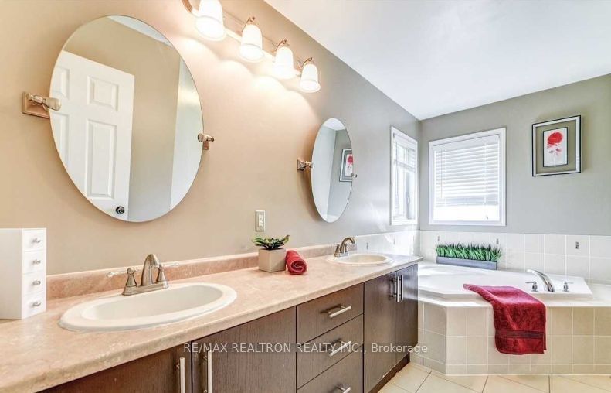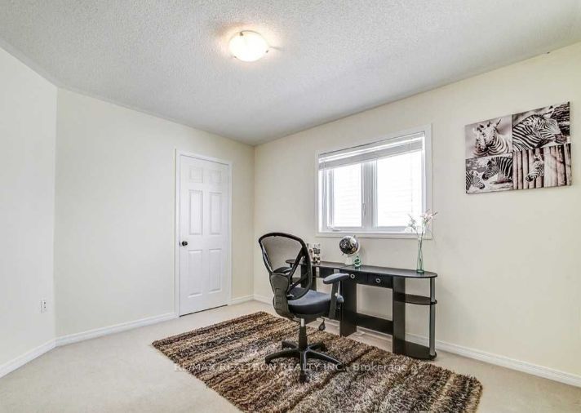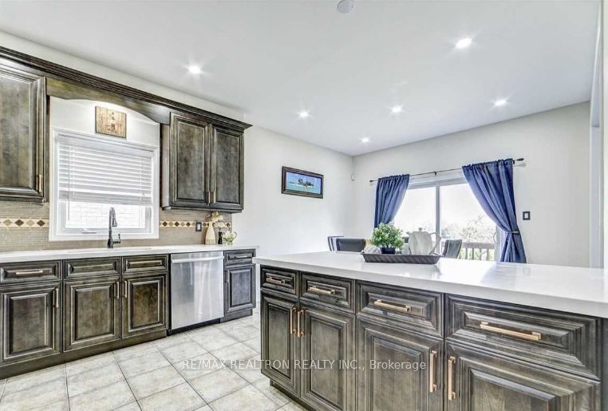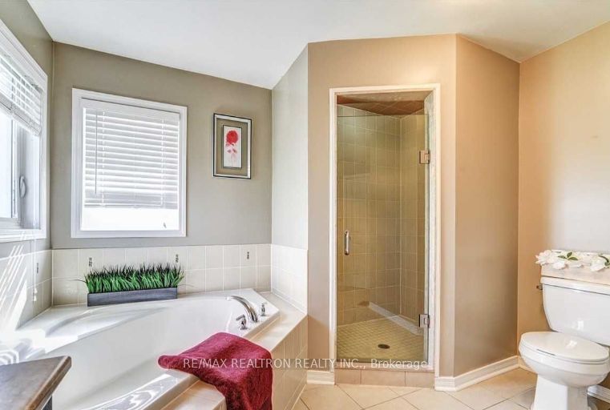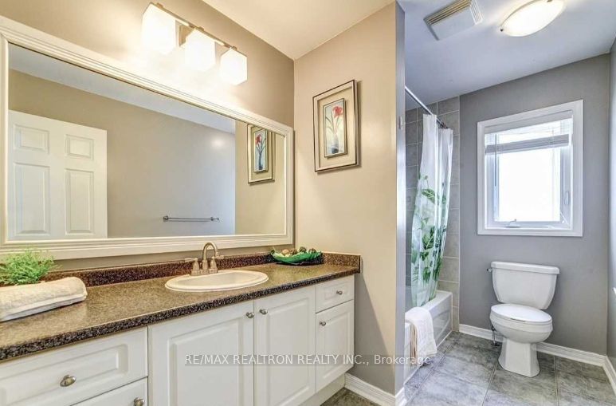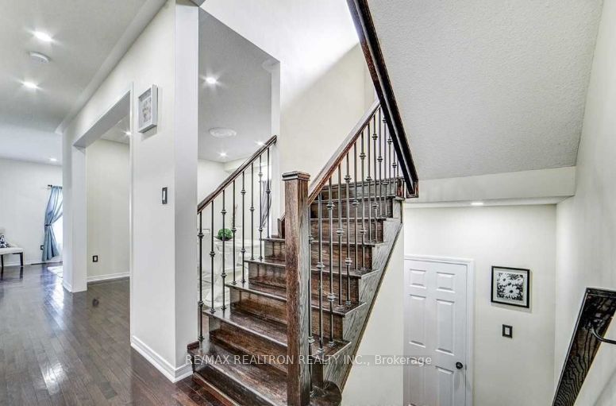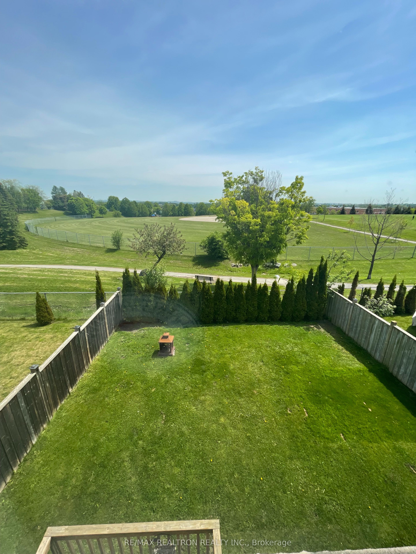
$3,795 /mo
Listed by RE/MAX REALTRON REALTY INC.
Detached•MLS #E12183877•New
Room Details
| Room | Features | Level |
|---|---|---|
Living Room 4.51 × 3.33 m | Hardwood FloorSeparate RoomWindow | Main |
Dining Room 4.2 × 3.5 m | Hardwood FloorSeparate RoomWindow | Main |
Kitchen 6.08 × 3.49 m | Tile FloorBreakfast BarEat-in Kitchen | Main |
Primary Bedroom 4.87 × 4.41 m | Hardwood Floor5 Pc EnsuiteWalk-In Closet(s) | Second |
Bedroom 2 3.63 × 3.35 m | Hardwood FloorClosetWindow | Second |
Bedroom 3 3.68 × 3.35 m | Hardwood FloorClosetWindow | Second |
Client Remarks
***Whole House*** Premium Lot-No House At The Back. Walk To School. The home features three separate living spaces: formal living, dining, and family rooms, plus a bright breakfast area. Spacious And Well Kept 4 Bedroom. Large Master Bedroom With 5Pc Ensuite & Walk-In Closet. New (2023) Hardwood Floors on 2nd Floor. The Family Room W/ Gas Fireplace Overlooks The Kitchen With S/Steel Appliances, Breakfast Bar & Extended Cabinets. The Main Flr Has 9' Ceilings, Dark Hardwood Flrs & Staircase W/ Iron Spindles. W/O To The Fenced Yard Backing Onto A Park. Upgraded High Effeciency Heat Pump & Furnace ( 2023).
About This Property
51 Swindells Street, Clarington, L1C 0K3
Home Overview
Basic Information
Walk around the neighborhood
51 Swindells Street, Clarington, L1C 0K3
Shally Shi
Sales Representative, Dolphin Realty Inc
English, Mandarin
Residential ResaleProperty ManagementPre Construction
 Walk Score for 51 Swindells Street
Walk Score for 51 Swindells Street

Book a Showing
Tour this home with Shally
Frequently Asked Questions
Can't find what you're looking for? Contact our support team for more information.
See the Latest Listings by Cities
1500+ home for sale in Ontario

Looking for Your Perfect Home?
Let us help you find the perfect home that matches your lifestyle
