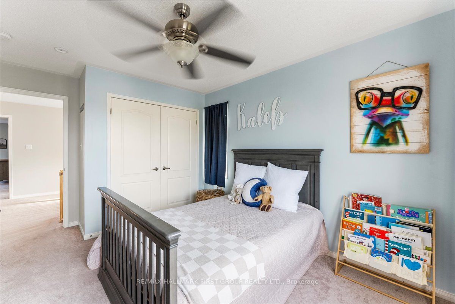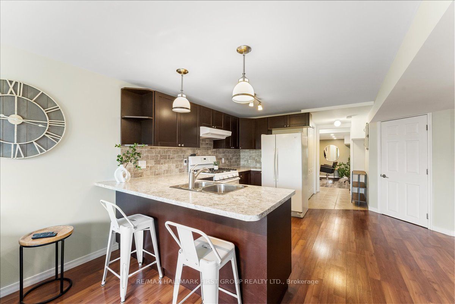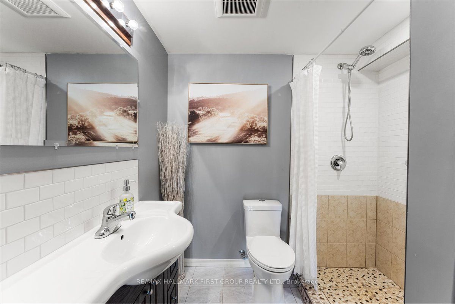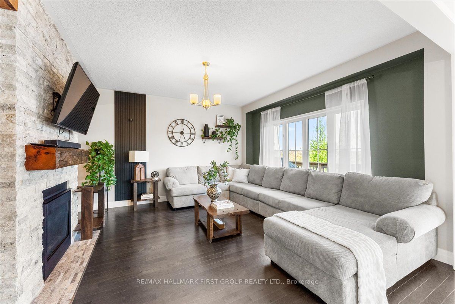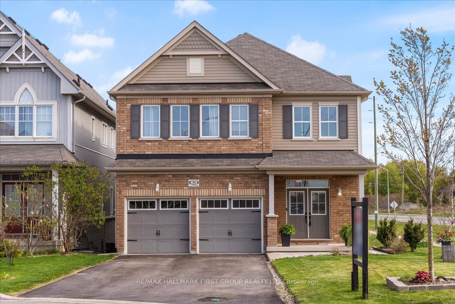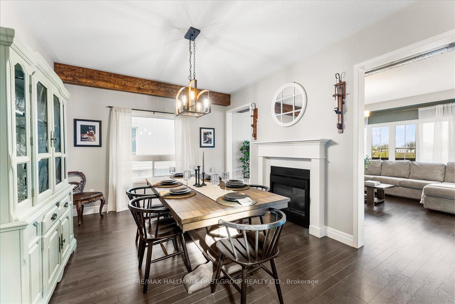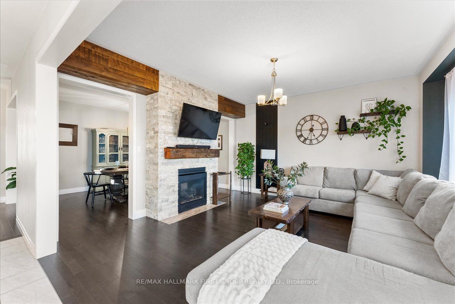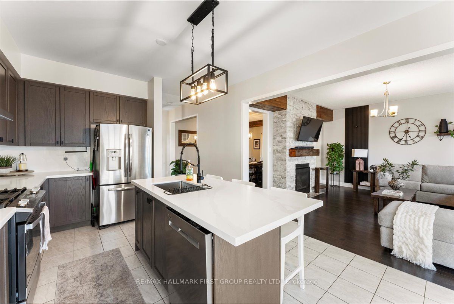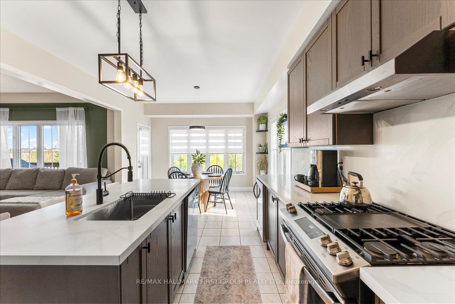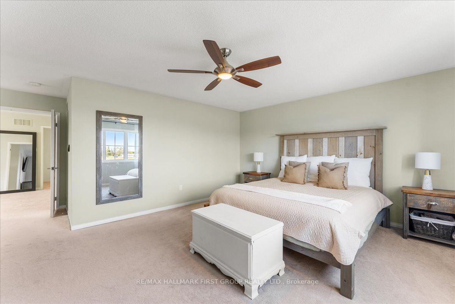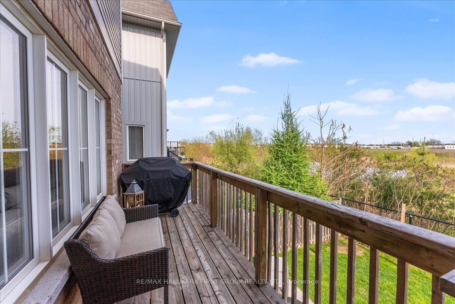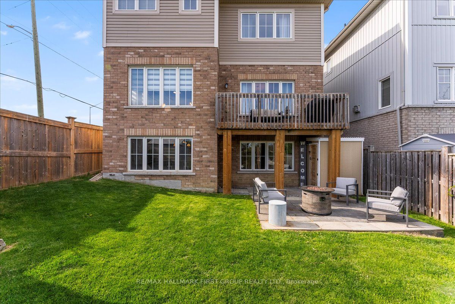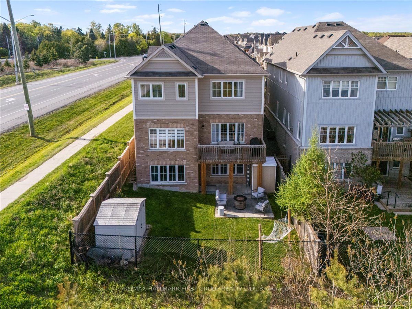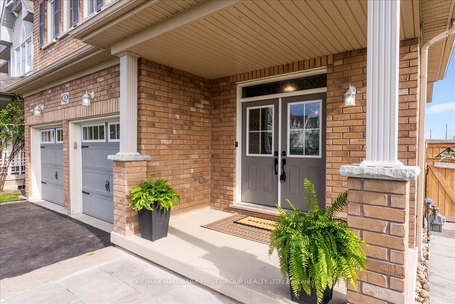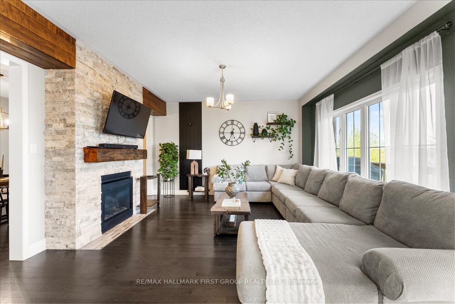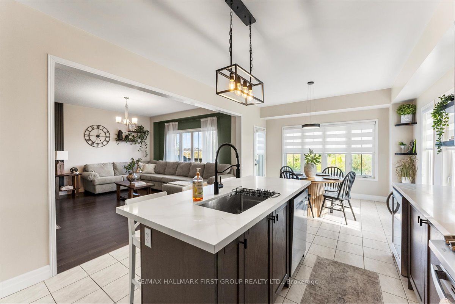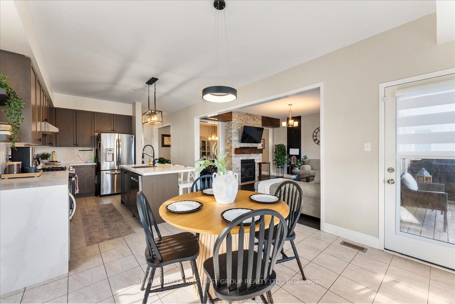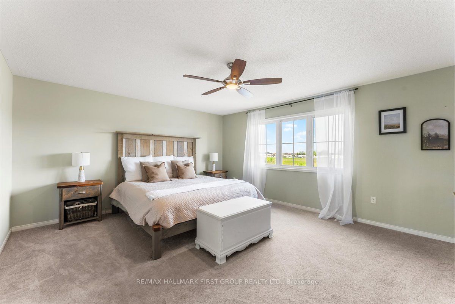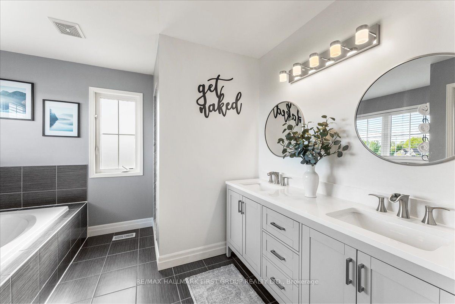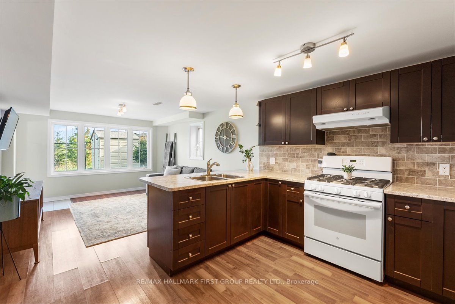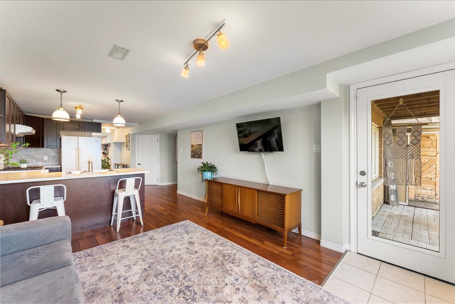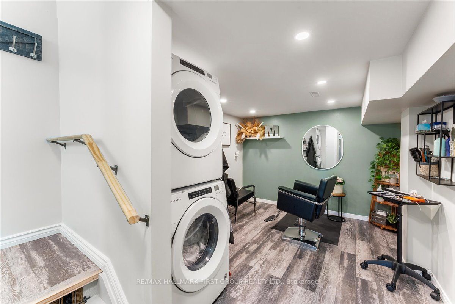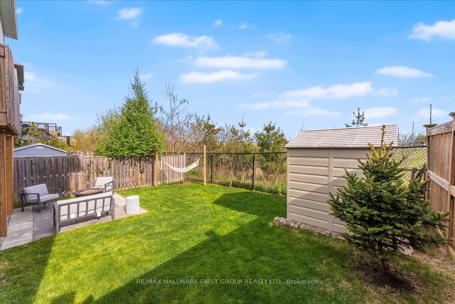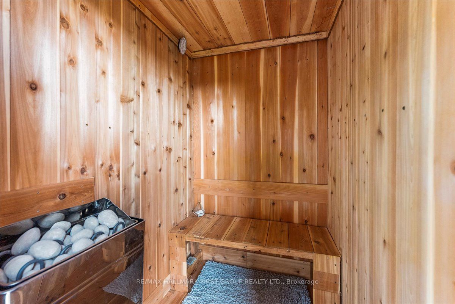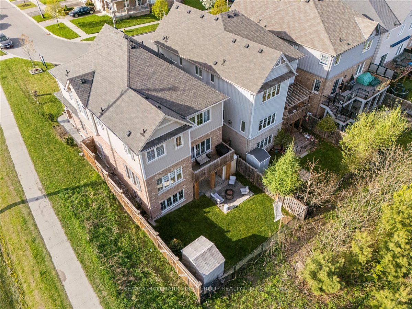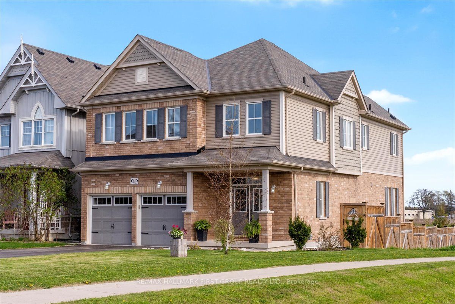
$1,199,900
Est. Payment
$4,583/mo*
*Based on 20% down, 4% interest, 30-year term
Listed by RE/MAX HALLMARK FIRST GROUP REALTY LTD.
Detached•MLS #E12148220•New
Price comparison with similar homes in Clarington
Compared to 8 similar homes
-48.0% Lower↓
Market Avg. of (8 similar homes)
$2,305,862
Note * Price comparison is based on the similar properties listed in the area and may not be accurate. Consult licences real estate agent for accurate comparison
Room Details
| Room | Features | Level |
|---|---|---|
Dining Room 3.52 × 4 m | Hardwood Floor2 Way Fireplace | Ground |
Kitchen 4.29 × 3.65 m | Stainless Steel ApplQuartz CounterCentre Island | Ground |
Primary Bedroom 5.18 × 4.42 m | 5 Pc BathWalk-In Closet(s)Combined w/Sitting | Second |
Bedroom 2 3.2 × 3.66 m | Ensuite BathCloset | Second |
Bedroom 3 3.9 × 3.74 m | Ensuite BathDouble Closet | Second |
Bedroom 4 3.69 × 3.05 m | Ensuite BathDouble Closet | Second |
Client Remarks
Welcome to this stunning, fully finished home backing onto peaceful green space with southern exposure, located in one of Claringtons family based communities. Thoughtfully designed with multi-generational living in mind, this home offers over 3,000 sq ft of beautifully appointed space, including two separate entrances to a fully equipped lower-level suite.The main floor features a grand layout with hardwood flooring throughout the separate dining and living rooms, divided by a cozy double-sided fireplace. The updated kitchen is a true showstopper, complete with quartz countertops and waterfall edge, backsplash, wine fridge, and a bright breakfast area with walkout to a sun-soaked deck overlooking protected green space. Upstairs, the spacious primary retreat includes a sitting area, 5-piece ensuite, and a walk-in closet. The 2nd bedroom enjoys its own private 4-piece ensuite, while the 3rd and 4th bedrooms share a convenient Jack & Jill bathroom ideal for growing families.The walkout lower level is perfect for in-laws, extended family, or potential rental income, offering a full second kitchen with breakfast bar, a large above-grade living room, and a massive bedroom with tons of natural light.With direct access to a double garage, tranquil surroundings, and flexible living space throughout, this home offers exceptional value, comfort, and opportunity. 200 amp service and an outdoor sauna...
About This Property
51 Richard Davies Crescent, Clarington, L1C 0N9
Home Overview
Basic Information
Walk around the neighborhood
51 Richard Davies Crescent, Clarington, L1C 0N9
Shally Shi
Sales Representative, Dolphin Realty Inc
English, Mandarin
Residential ResaleProperty ManagementPre Construction
Mortgage Information
Estimated Payment
$0 Principal and Interest
 Walk Score for 51 Richard Davies Crescent
Walk Score for 51 Richard Davies Crescent

Book a Showing
Tour this home with Shally
Frequently Asked Questions
Can't find what you're looking for? Contact our support team for more information.
See the Latest Listings by Cities
1500+ home for sale in Ontario

Looking for Your Perfect Home?
Let us help you find the perfect home that matches your lifestyle

