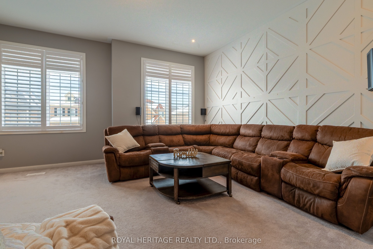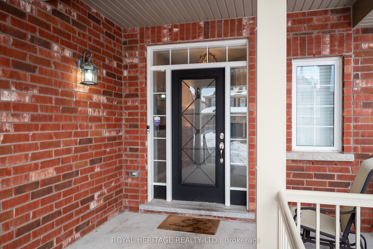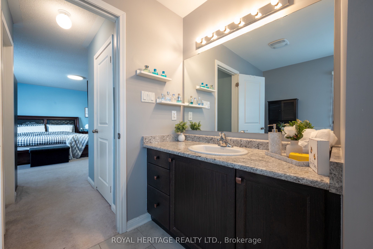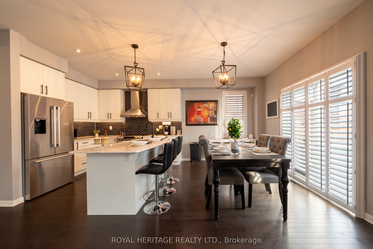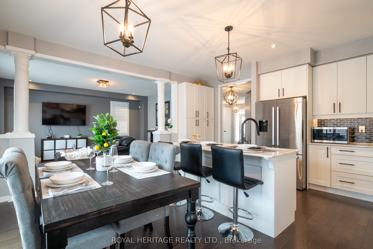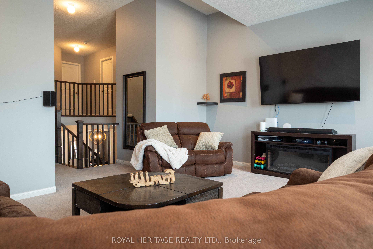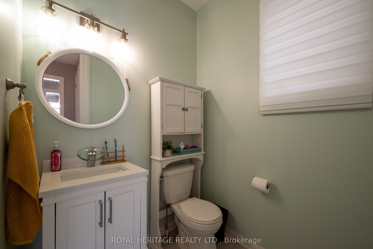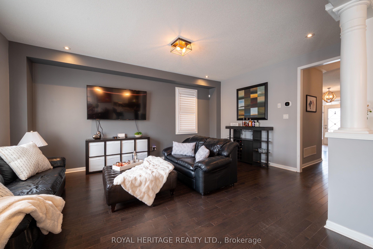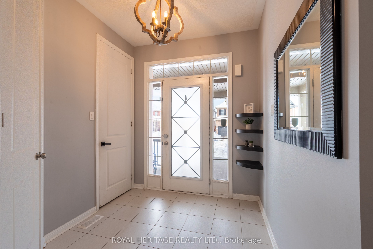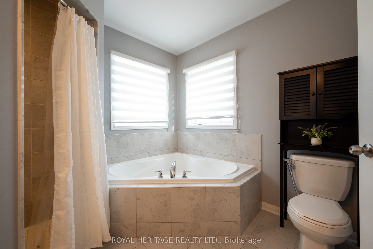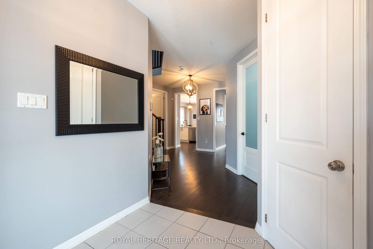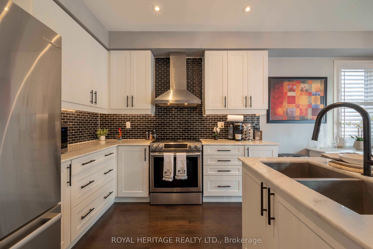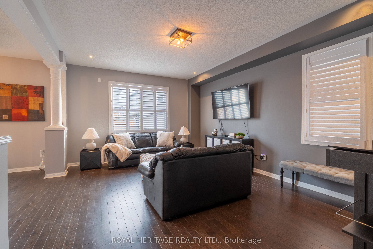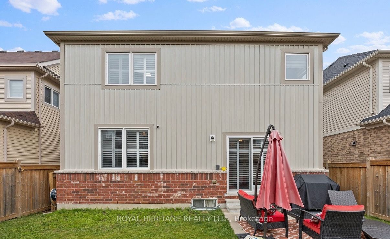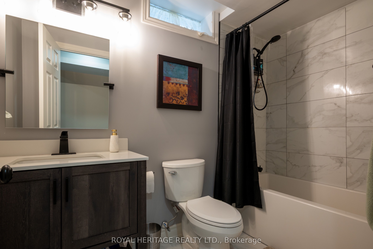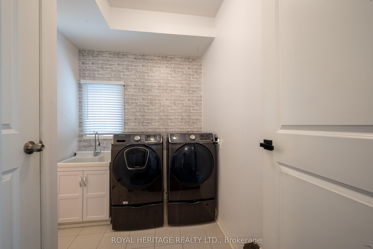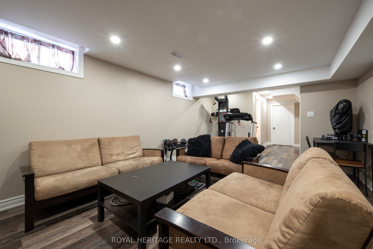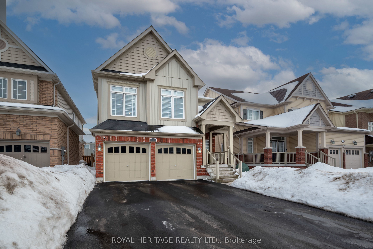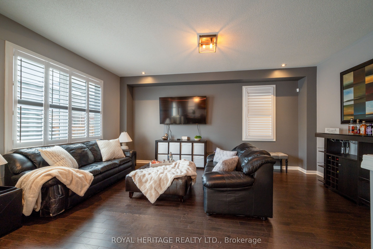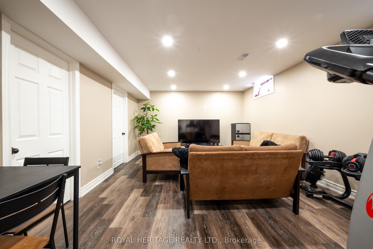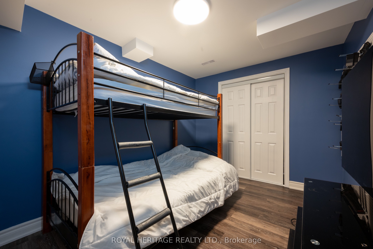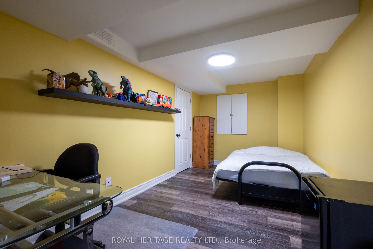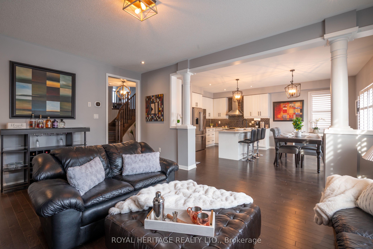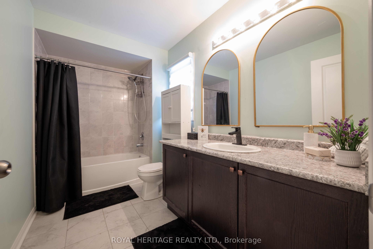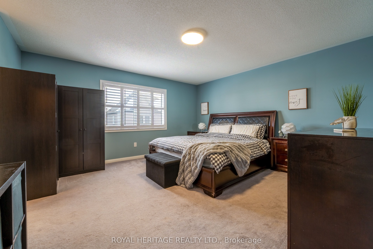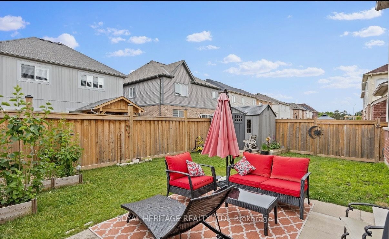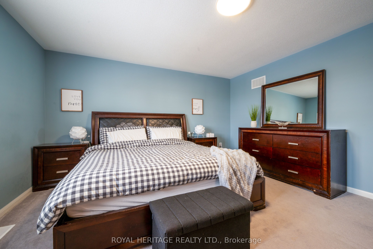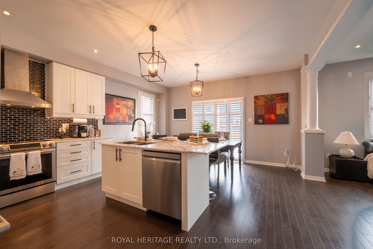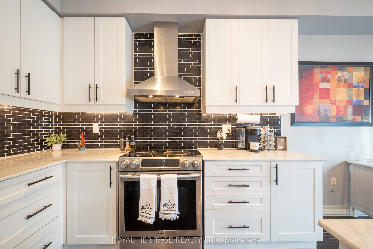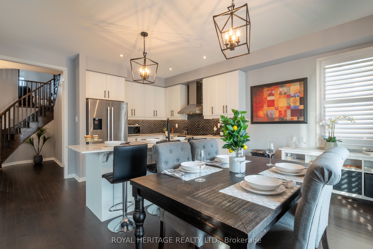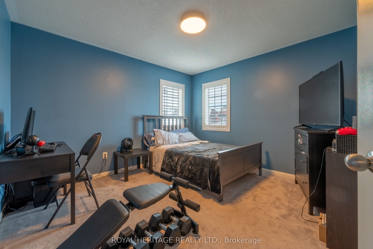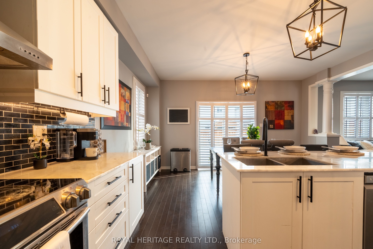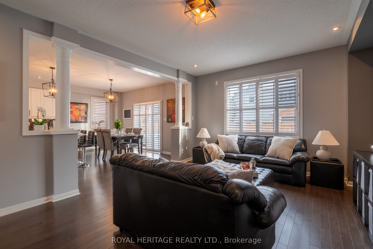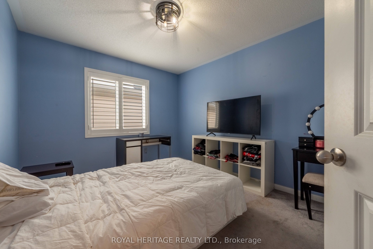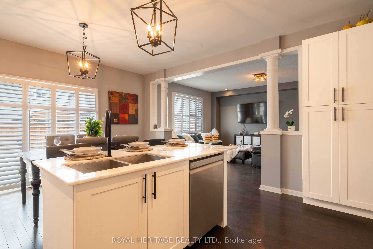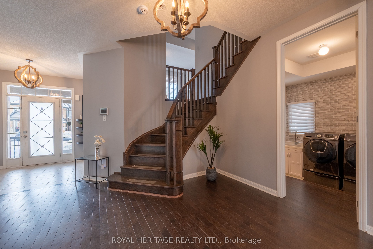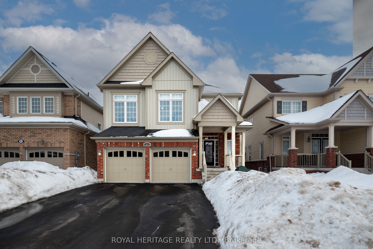
$1,199,800
Est. Payment
$4,582/mo*
*Based on 20% down, 4% interest, 30-year term
Listed by ROYAL HERITAGE REALTY LTD.
Detached•MLS #E11996285•Terminated
Price comparison with similar homes in Clarington
Compared to 4 similar homes
-3.2% Lower↓
Market Avg. of (4 similar homes)
$1,239,500
Note * Price comparison is based on the similar properties listed in the area and may not be accurate. Consult licences real estate agent for accurate comparison
Room Details
| Room | Features | Level |
|---|---|---|
Kitchen 4.69 × 3.05 m | Hardwood FloorBacksplashCentre Island | Main |
Living Room 4.08 × 5.48 m | Hardwood FloorCombined w/DiningLarge Window | Main |
Dining Room 4.08 × 5.48 m | Hardwood FloorCombined w/Living | Main |
Primary Bedroom 4.57 × 4.42 m | BroadloomHis and Hers ClosetsCalifornia Shutters | Upper |
Bedroom 2 3.29 × 3.65 m | BroadloomClosetWindow | Upper |
Bedroom 3 3.6 × 3.05 m | BroadloomClosetWindow | Upper |
Client Remarks
Don't Miss This Rare Opportunity! Stunning 4-Bedroom Home in a Coveted Neighborhood. Welcome to this exquisite 2-story home, offering a perfect blend of charm, sophistication, and modern living. From the moment you step inside, you're greeted by a grand foyer that opens into a spacious living and dining area. The open-concept design seamlessly connects to a chefs kitchen, featuring a large island, perfect for entertaining family and friends. The breakfast area leads directly to a spacious backyard, offering a great outdoor retreat. This home boasts rich hardwood flooring, soaring 9-ft ceilings, and a sunken laundry room with direct access to the garage. Also on the main floor is a private office with broadloom, which could double as an additional bedroom. A standout feature of this home is the mid-level great room, an ideal space for entertaining or unwinding. Upstairs, the primary suite is a true sanctuary, complete with a luxurious 4-piece ensuite, soaker tub, and his-and-hers closets. The upper floor also features three additional bedrooms and another 4-piece bathroom. The professionally finished basement with one bedroom this expands your living space with a Rec room and an office that's three separate rooms, two with closets, and an additional 4-piece washroom for added convenience. Prime location! Situated in the heart of one of the most sought-after neighborhoods, this home is within walking distance of upcoming schools (both public and Catholic) and a brand-new daycare under construction. As this neighborhood continues to develop, its desirability will only grow! Act fast! Homes like this don't last long, schedule your showing today
About This Property
51 Henry Smith Avenue, Clarington, L1C 0W1
Home Overview
Basic Information
Walk around the neighborhood
51 Henry Smith Avenue, Clarington, L1C 0W1
Shally Shi
Sales Representative, Dolphin Realty Inc
English, Mandarin
Residential ResaleProperty ManagementPre Construction
Mortgage Information
Estimated Payment
$0 Principal and Interest
 Walk Score for 51 Henry Smith Avenue
Walk Score for 51 Henry Smith Avenue

Book a Showing
Tour this home with Shally
Frequently Asked Questions
Can't find what you're looking for? Contact our support team for more information.
Check out 100+ listings near this property. Listings updated daily
See the Latest Listings by Cities
1500+ home for sale in Ontario

Looking for Your Perfect Home?
Let us help you find the perfect home that matches your lifestyle
