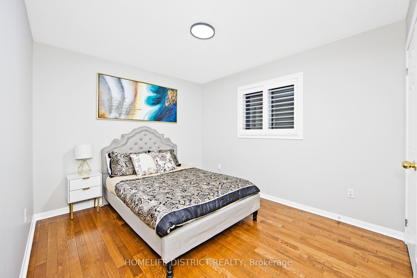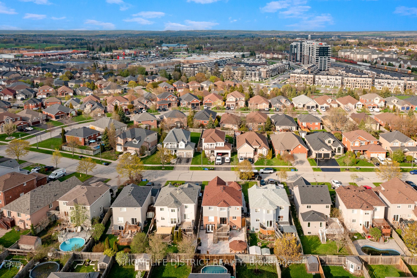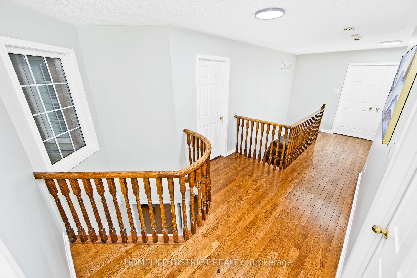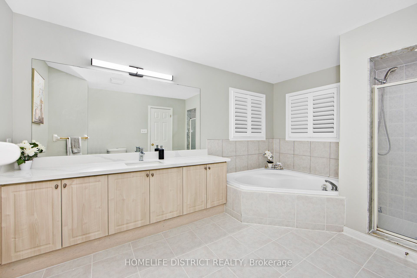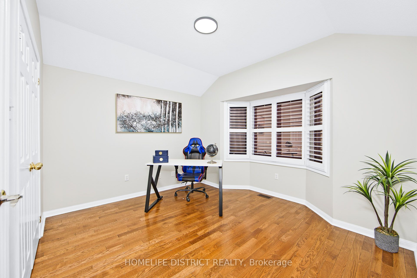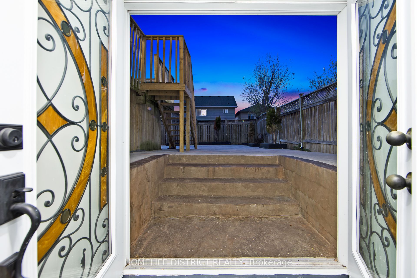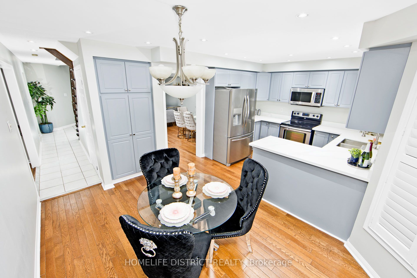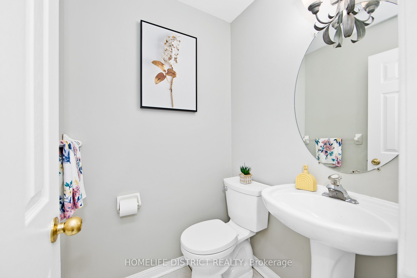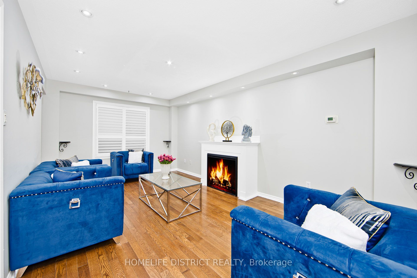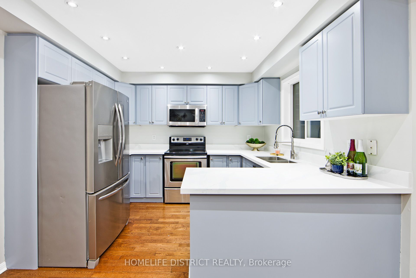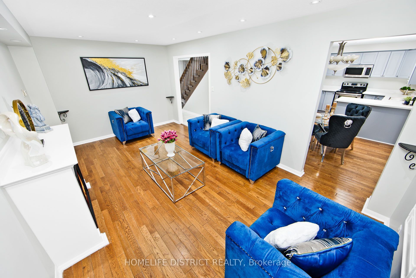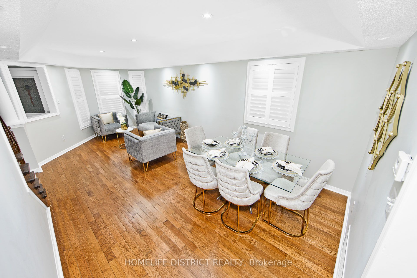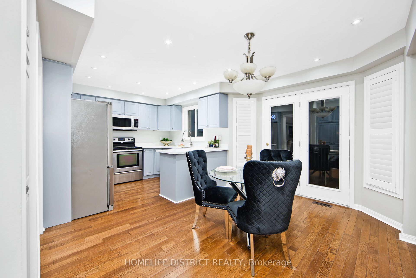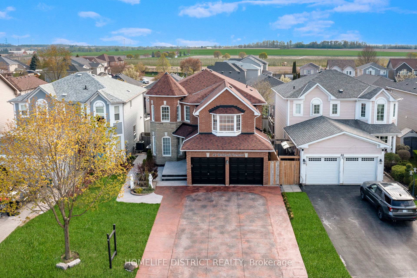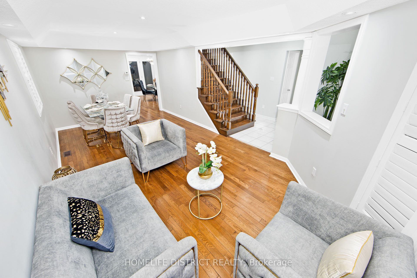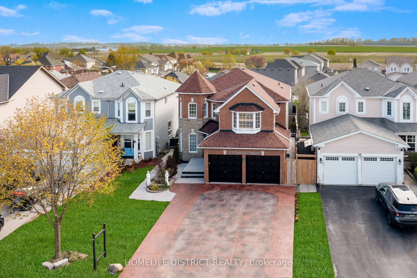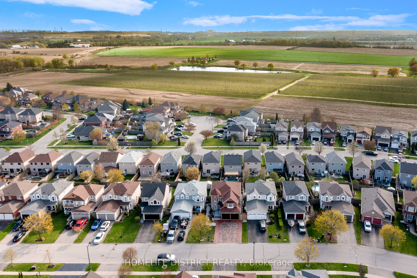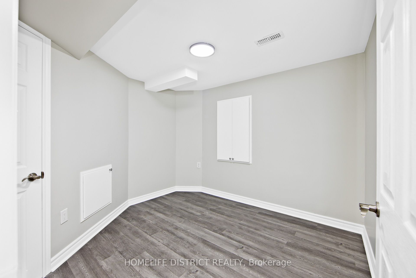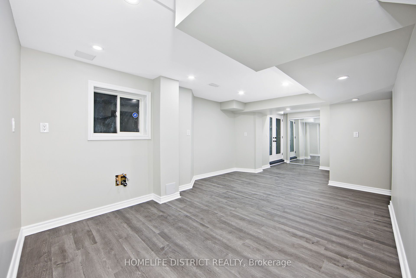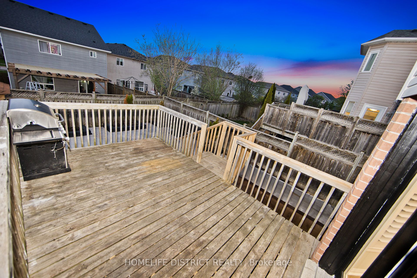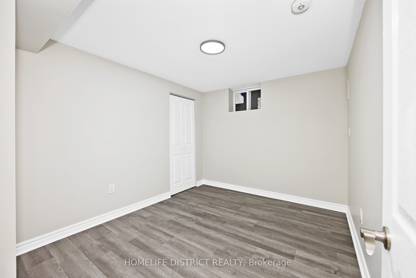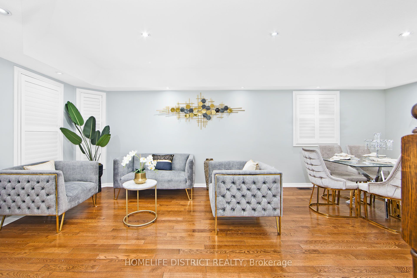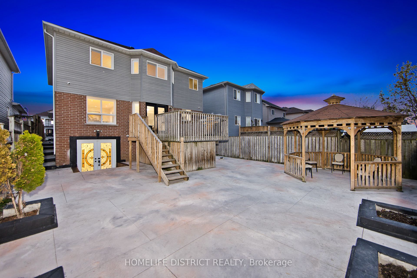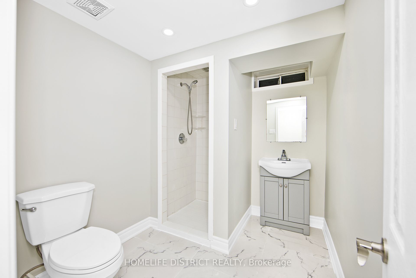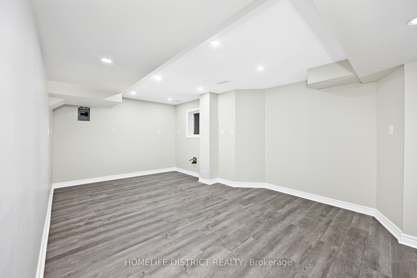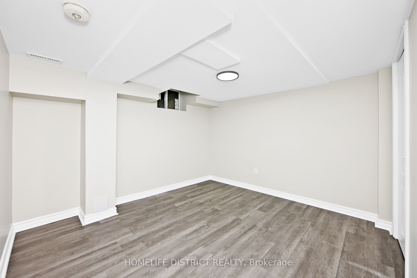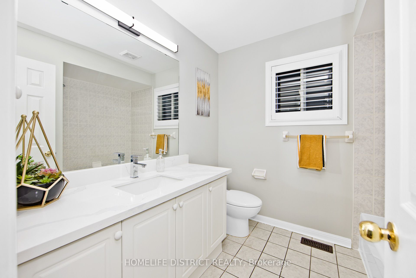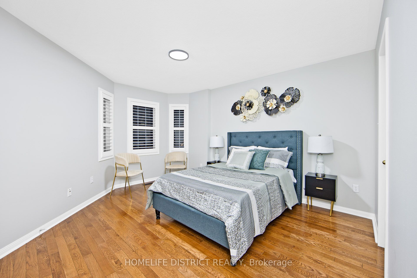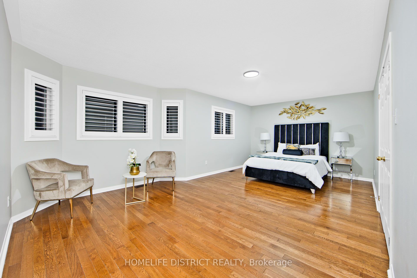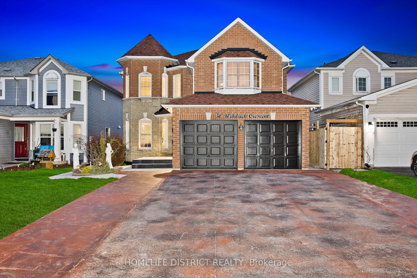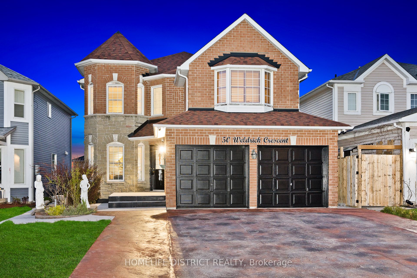
$1,299,000
Est. Payment
$4,961/mo*
*Based on 20% down, 4% interest, 30-year term
Listed by HOMELIFE DISTRICT REALTY
Detached•MLS #E12144838•New
Room Details
| Room | Features | Level |
|---|---|---|
Kitchen 5.52 × 3.7 m | Eat-in KitchenW/O To DeckGranite Counters | Main |
Living Room 6.43 × 3.35 m | Combined w/DiningLarge WindowHardwood Floor | Main |
Dining Room 6.43 × 3.35 m | Combined w/LivingWindowHardwood Floor | Main |
Primary Bedroom 6.4 × 4.14 m | Walk-In Closet(s)Hardwood FloorWindow | Second |
Bedroom 2 4.36 × 3.6 m | Heated FloorWindowWalk-In Closet(s) | Second |
Bedroom 3 3.41 × 2.98 m | Heated FloorWindowDouble Closet | Second |
Client Remarks
Beautifully maintained 4-bedroom, 4-bathroom detached 2-storey home. Freshly painted with hardwood floors throughout. Bright family room featuring a gas fireplace. Eat-in kitchen with walkout to upper deck ideal for entertaining. Primary bedroom boasts a walk-in closet and a4-piece ensuite with a separate glass shower. Main floor laundry/mudroom with convenient garage access. Recently finished basement with 2+1 bedrooms, a 3-piece washroom, and great potential for in-law or rental suite. Located close to all amenities and highways. Extras: Fridge, stove, built-in hood, built-in microwave, washer/dryer, dishwasher, central A/CAND SECURITY CAMARA.
About This Property
50 Weldrick Crescent, Clarington, L1C 5E7
Home Overview
Basic Information
Walk around the neighborhood
50 Weldrick Crescent, Clarington, L1C 5E7
Shally Shi
Sales Representative, Dolphin Realty Inc
English, Mandarin
Residential ResaleProperty ManagementPre Construction
Mortgage Information
Estimated Payment
$0 Principal and Interest
 Walk Score for 50 Weldrick Crescent
Walk Score for 50 Weldrick Crescent

Book a Showing
Tour this home with Shally
Frequently Asked Questions
Can't find what you're looking for? Contact our support team for more information.
See the Latest Listings by Cities
1500+ home for sale in Ontario

Looking for Your Perfect Home?
Let us help you find the perfect home that matches your lifestyle
