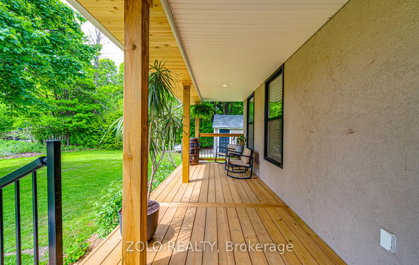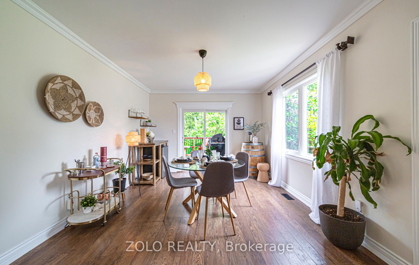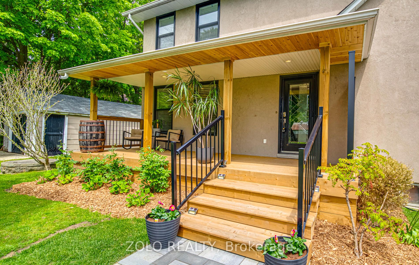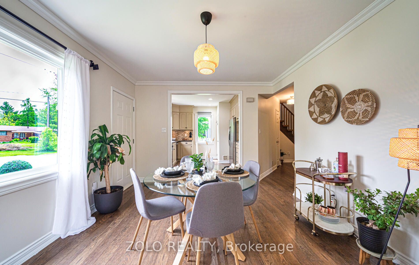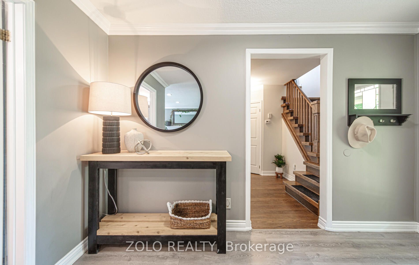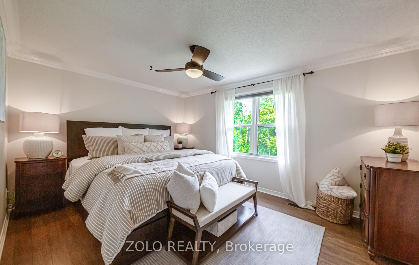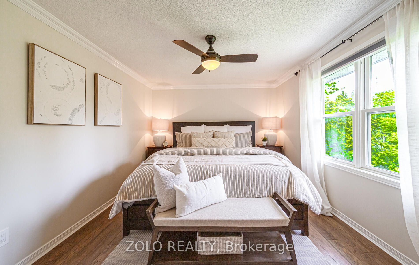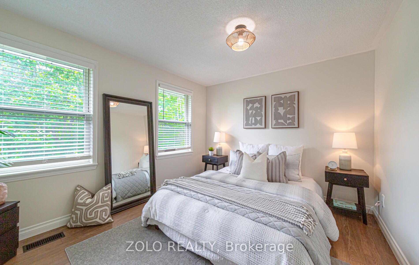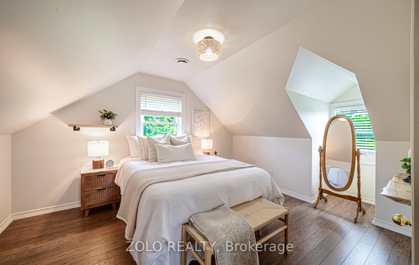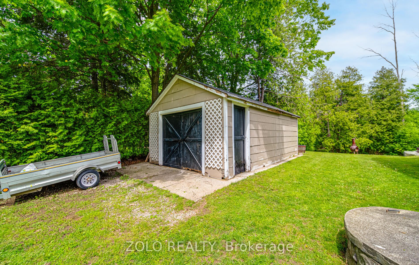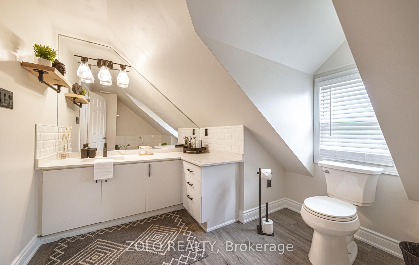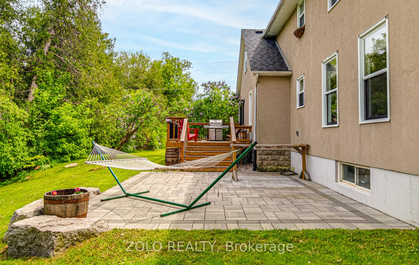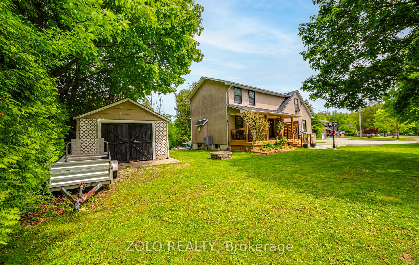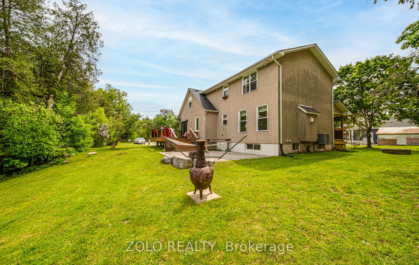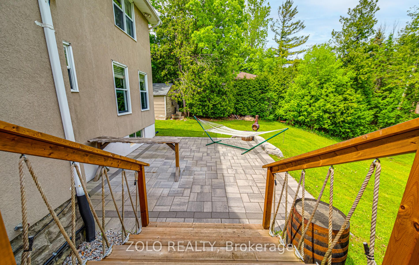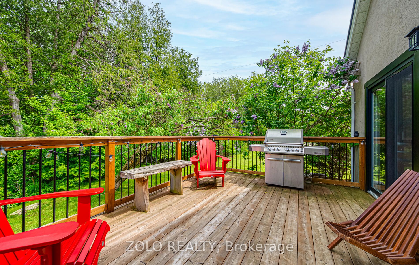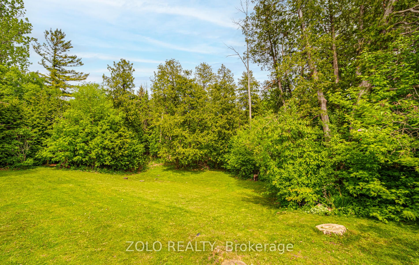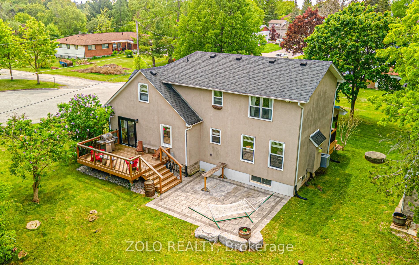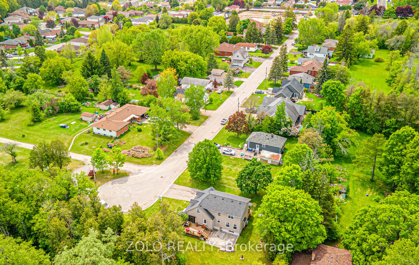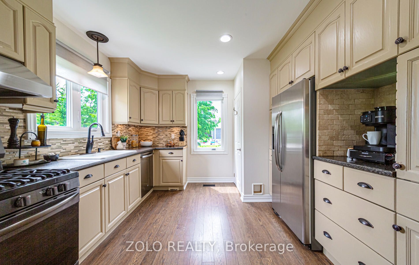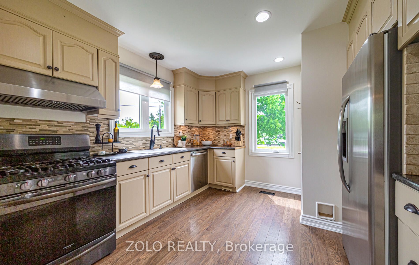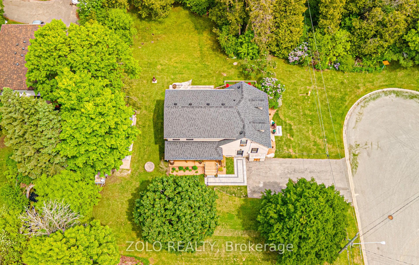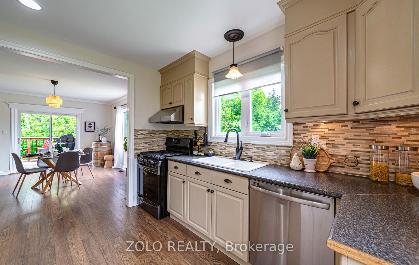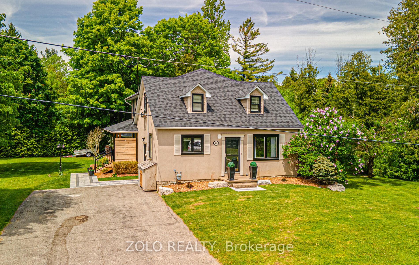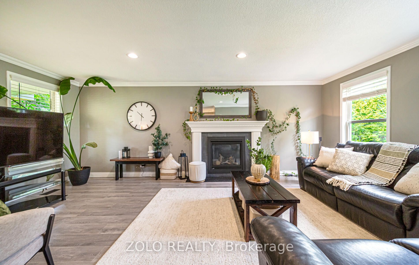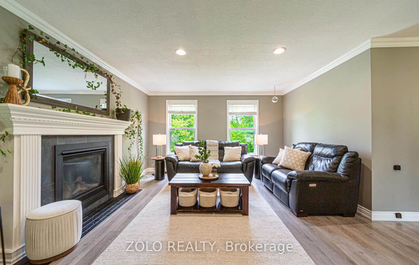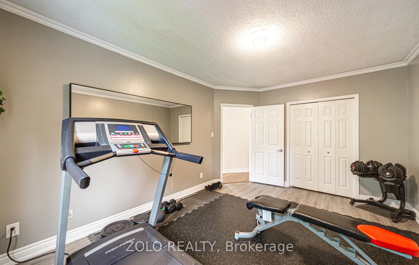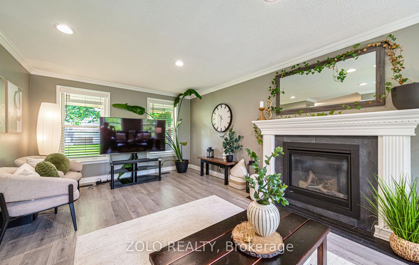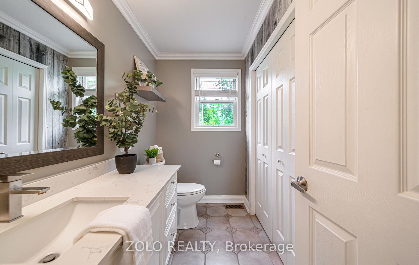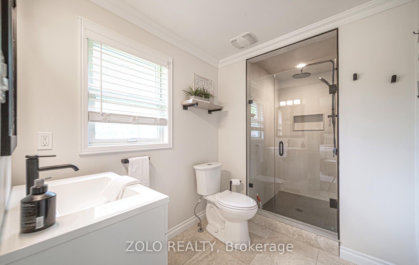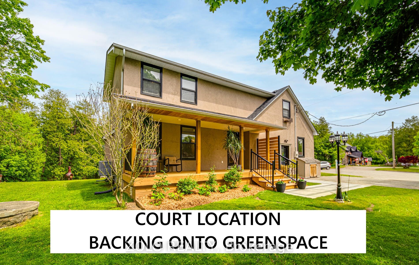
$929,000
Est. Payment
$3,548/mo*
*Based on 20% down, 4% interest, 30-year term
Listed by ZOLO REALTY
Detached•MLS #E12201255•New
Price comparison with similar homes in Clarington
Compared to 49 similar homes
-13.8% Lower↓
Market Avg. of (49 similar homes)
$1,077,597
Note * Price comparison is based on the similar properties listed in the area and may not be accurate. Consult licences real estate agent for accurate comparison
Room Details
| Room | Features | Level |
|---|---|---|
Living Room 5.75 × 3.82 m | LaminateFireplaceCrown Moulding | Main |
Kitchen 2.75 × 2.5 m | LaminateOverlooks DiningBacksplash | Main |
Dining Room 4.38 × 3.7 m | LaminateWalk-OutCrown Moulding | Main |
Bedroom 4 4.38 × 3.3 m | LaminateWindowCloset | Main |
Primary Bedroom 4.34 × 3.3 m | LaminateWalk-In Closet(s)Ensuite Bath | Upper |
Bedroom 2 3.91 × 3.96 m | LaminateDouble ClosetWindow | Upper |
Client Remarks
Nestled on a quiet dead-end street and surrounded by mature trees and expansive greenspace, this charming 2-storey home offers 4 bedrooms and 3 bathrooms along with a rare combination of privacy, comfort, and refined style. Tastefully updated throughout, the home features sleek laminate flooring, pot lights, and crown moulding that enhance its modern appeal. The sun-filled living room is both warm and inviting, centered around a gas fireplace and offering tranquil views of the lush greenery that wraps around the east side of the property. The spacious dining room is ideal for gatherings, with a walk-out to a custom deck that overlooks sprawling lawns and uninterrupted greenspace creating the perfect backdrop for entertaining or enjoying a quiet morning coffee. The thoughtfully designed kitchen includes ample pantry space, a stylish coffee bar, and open to the dining room ideal for both daily living and hosting with ease. With four generously sized bedrooms, including a versatile main floor option. The primary suite is a peaceful retreat, offering scenic views, a renovated 3-piece ensuite, and a walk-in closet. Additional highlights include a separate entrance to the basement, a detached garage, and a long list of updates: professionally landscaped front and back yards, a new custom deck, furnace (2021), AC (2022), some new windows and sliding door (2023), 200 AMP electrical panel, owned hot water tank, and shingles (approx. 2018). No Sidewalk and Parking for 4+ cars. Located close to shops, restaurants, 401 and more! Whether you're looking for sophistication, comfort, or a seamless connection to nature, this home delivers it all.
About This Property
46 Lawson Road, Clarington, L1E 2K3
Home Overview
Basic Information
Walk around the neighborhood
46 Lawson Road, Clarington, L1E 2K3
Shally Shi
Sales Representative, Dolphin Realty Inc
English, Mandarin
Residential ResaleProperty ManagementPre Construction
Mortgage Information
Estimated Payment
$0 Principal and Interest
 Walk Score for 46 Lawson Road
Walk Score for 46 Lawson Road

Book a Showing
Tour this home with Shally
Frequently Asked Questions
Can't find what you're looking for? Contact our support team for more information.
See the Latest Listings by Cities
1500+ home for sale in Ontario

Looking for Your Perfect Home?
Let us help you find the perfect home that matches your lifestyle

