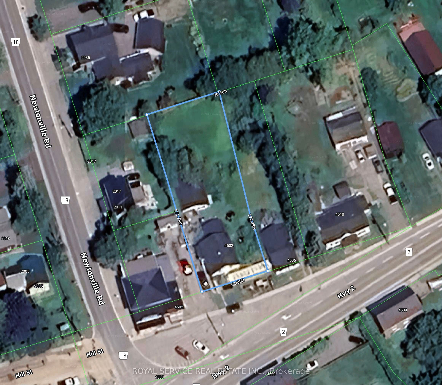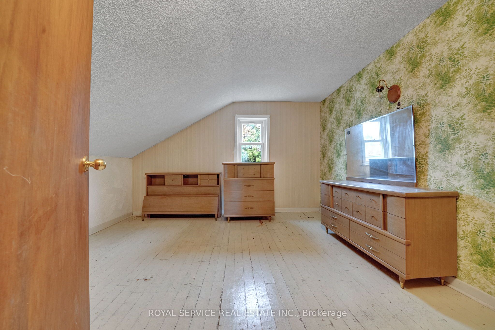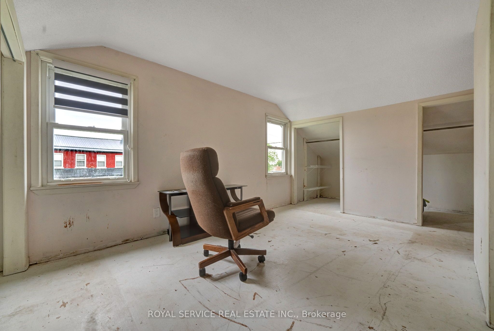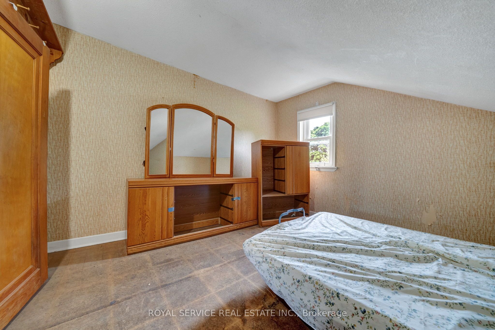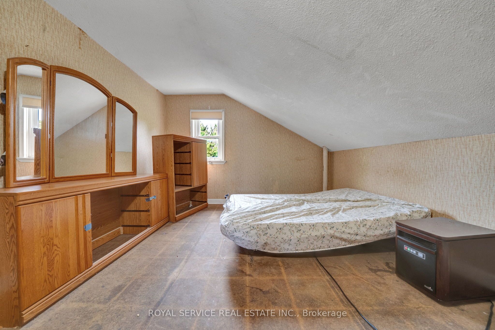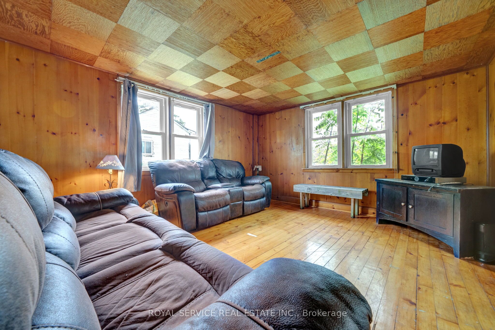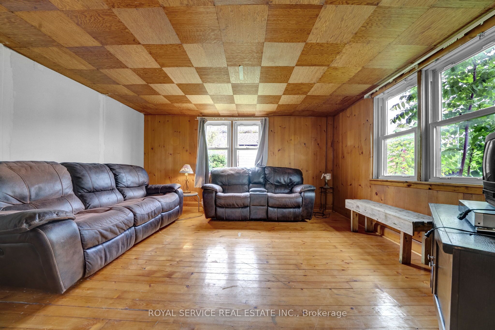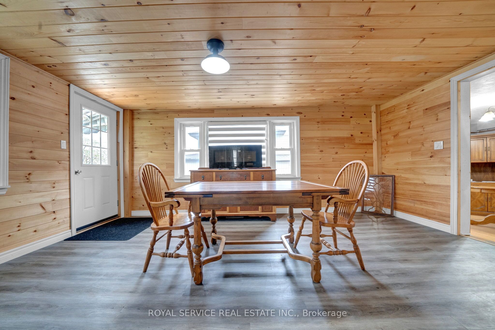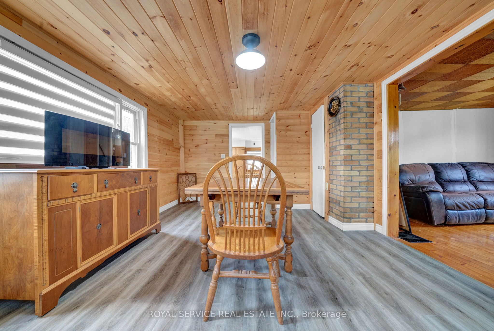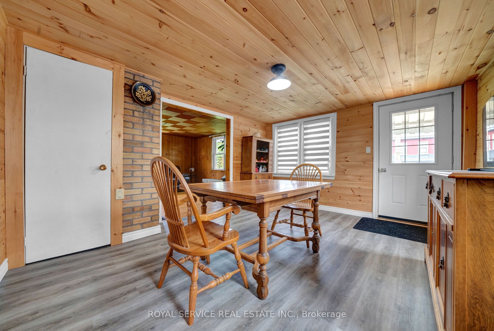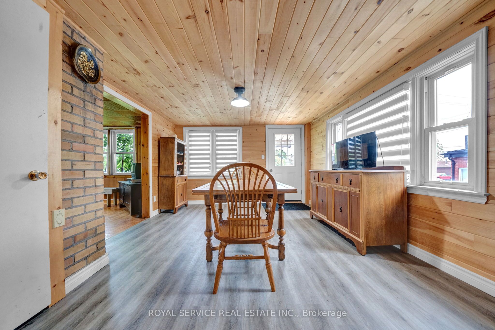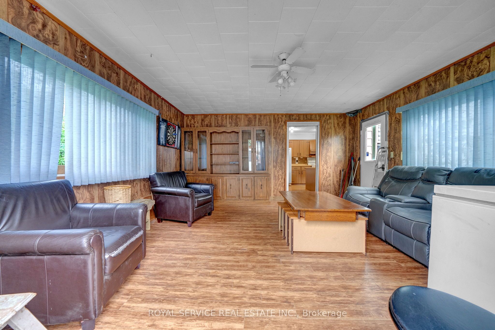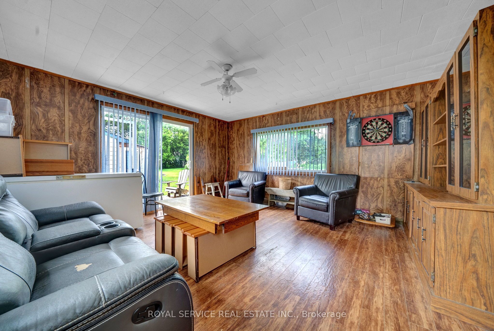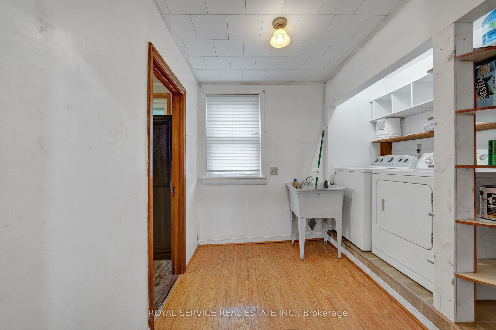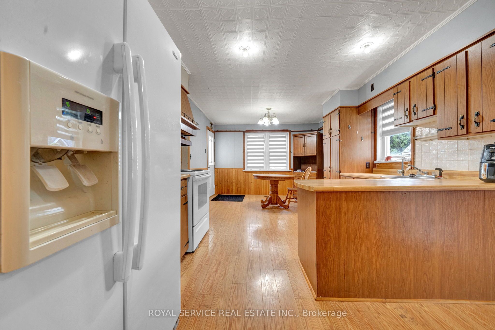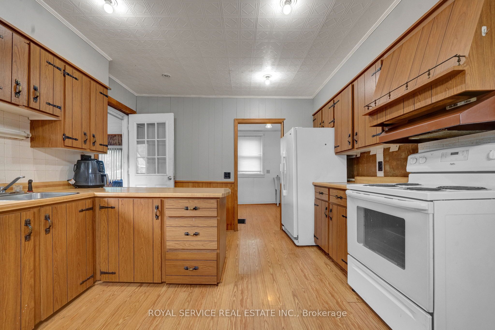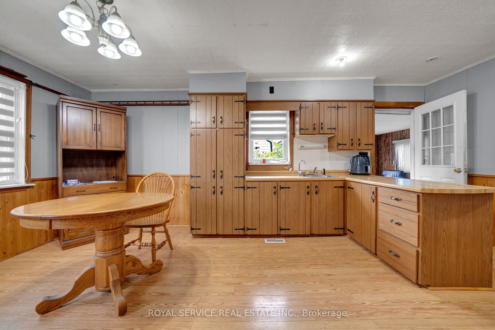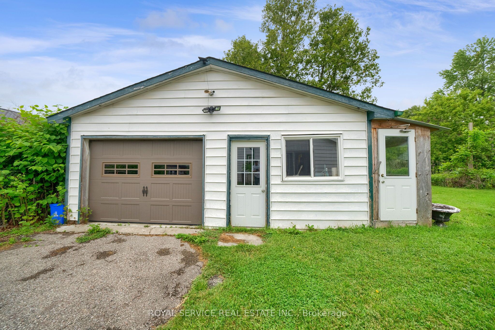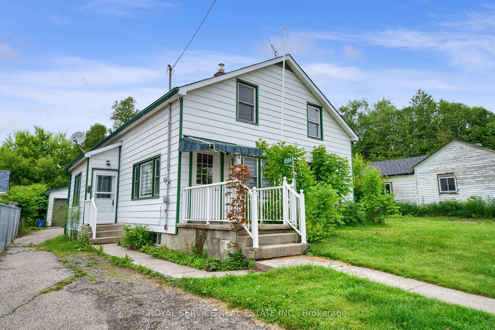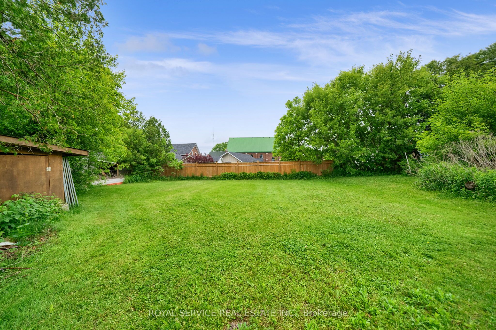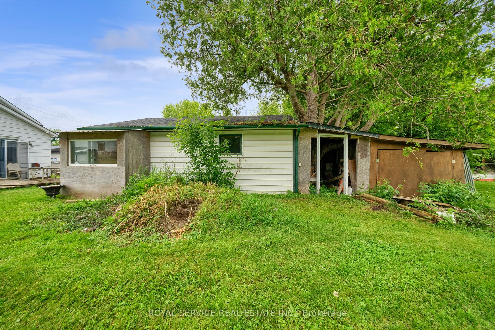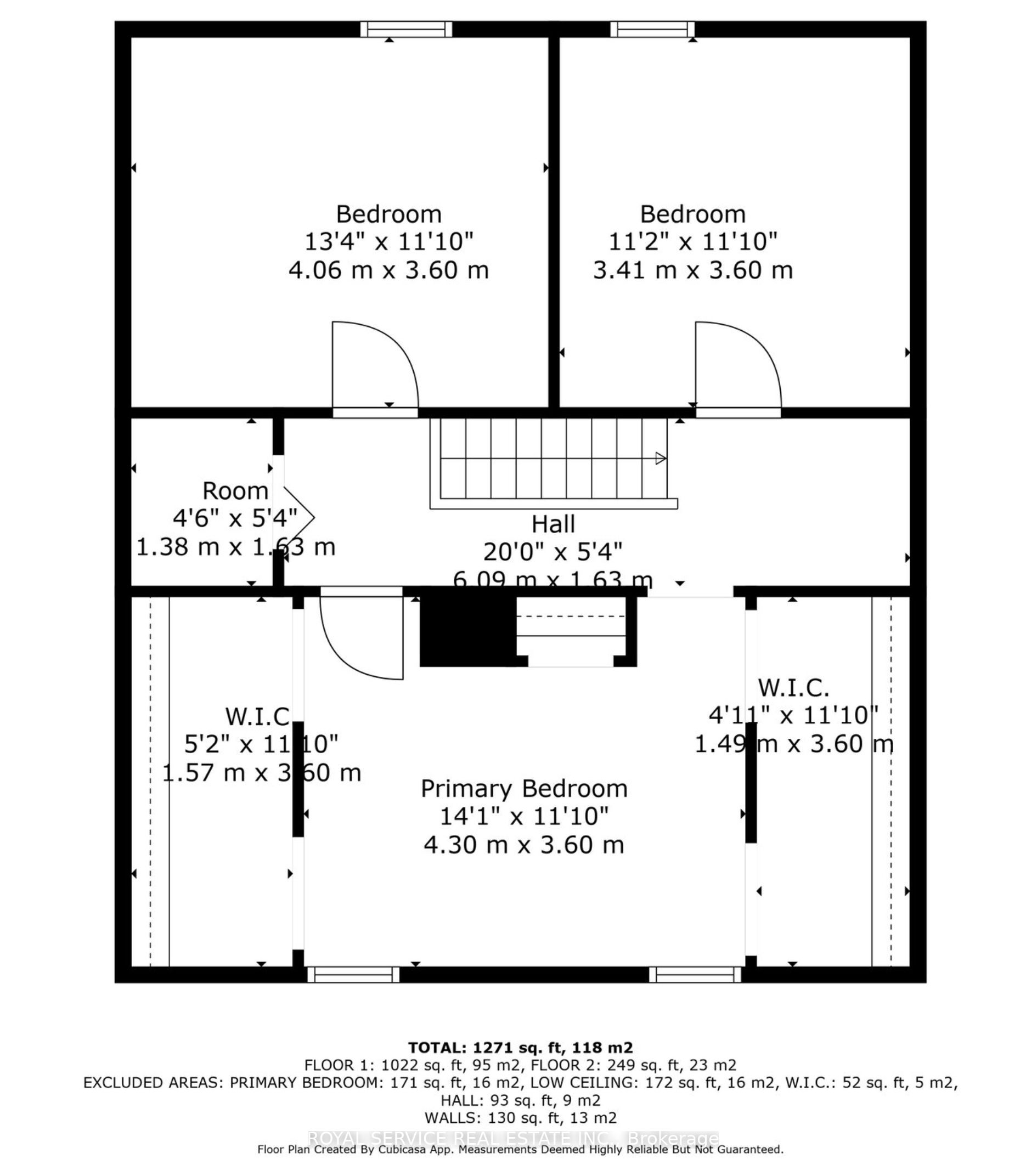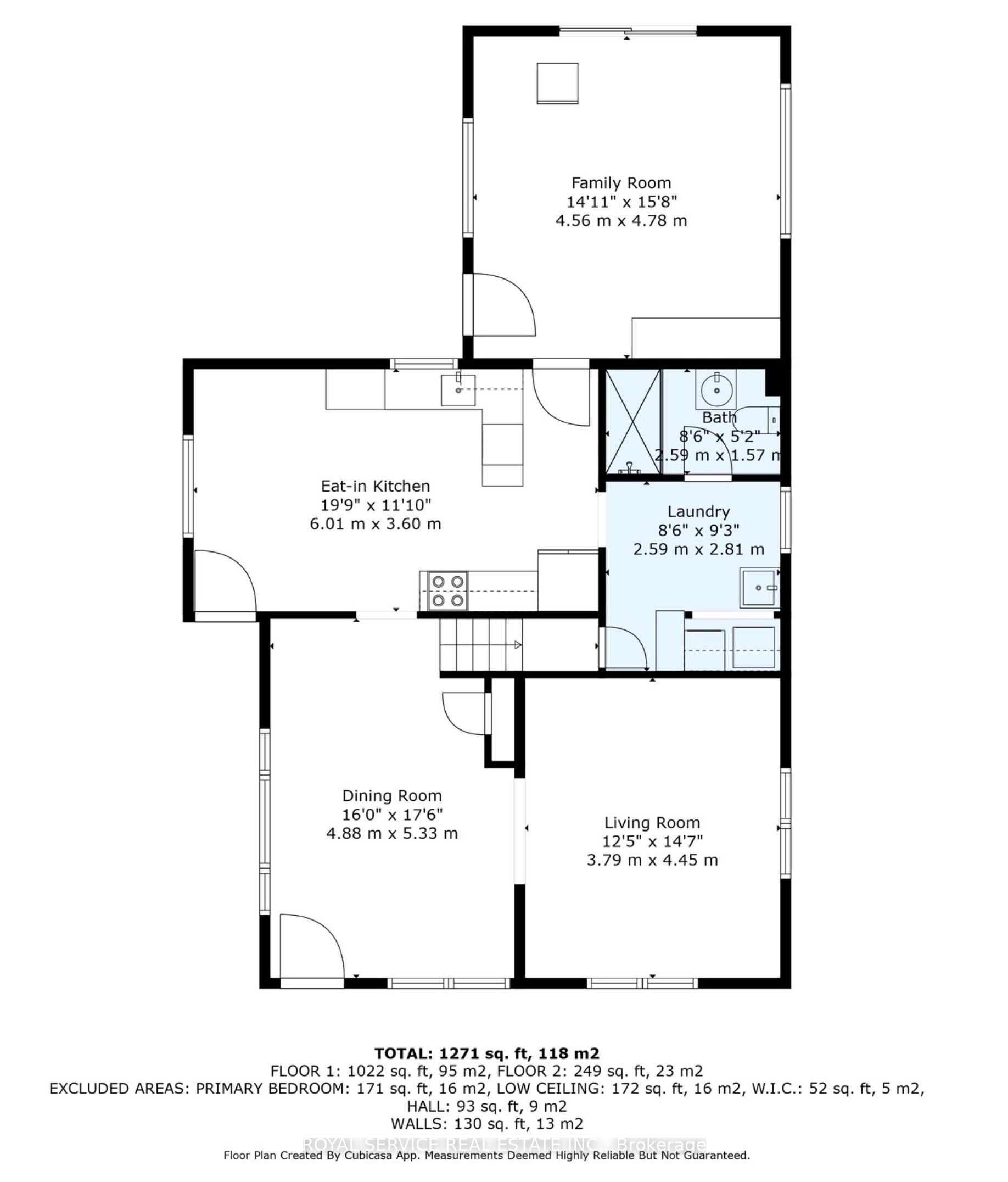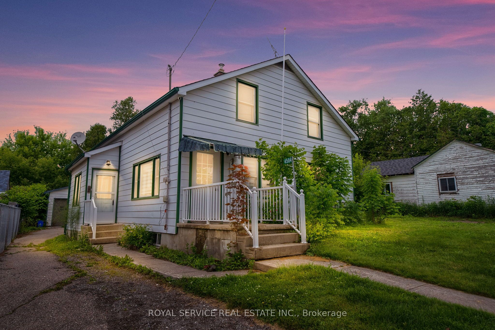
$575,000
Est. Payment
$2,196/mo*
*Based on 20% down, 4% interest, 30-year term
Listed by ROYAL SERVICE REAL ESTATE INC.
Detached•MLS #E12217900•New
Price comparison with similar homes in Clarington
Compared to 13 similar homes
-40.9% Lower↓
Market Avg. of (13 similar homes)
$972,423
Note * Price comparison is based on the similar properties listed in the area and may not be accurate. Consult licences real estate agent for accurate comparison
Room Details
| Room | Features | Level |
|---|---|---|
Bedroom 3 3.41 × 3.6 m | WindowOverlooks Backyard | Second |
Living Room 3.79 × 4.45 m | WindowOverlooks FrontyardWood | Main |
Dining Room 4.88 × 5.33 m | Large WindowOverlooks FrontyardW/O To Porch | Main |
Kitchen 6.01 × 3.6 m | Eat-in KitchenPantrySide Door | Main |
Primary Bedroom 4.3 × 3.6 m | His and Hers ClosetsWindowOverlooks Frontyard | Second |
Bedroom 2 4.06 × 3.6 m | WindowOverlooks Backyard | Second |
Client Remarks
Opportunity Knocks in the Heart of Newtonville! This detached century home sits on an impressive 64 x 171 ft lot, right in the village core steps to the park, close to commuter routes, and within reach of all the conveniences of town. Ready for your vision, this property is a rare chance to get into the market with land, privacy, and potential.The main floor offers a front living room with vintage wood paneling and plank floors, a spacious eat-in kitchen with side entry, and a family room with walk-out to the backyard. A 3-piece bathroom and laundry room complete the main level. Upstairs, the space is stripped to the subfloor and awaits your finishing touches an ideal blank slate for renovators or investors.Outside, the detached 1.5-car garage with workshop is tucked behind a shared driveway currently fenced by the neighbouring commercial property, limiting vehicle access. Still, the expansive backyard offers loads of storage space, including a unique outbuilding constructed around a mature tree and an older chicken coop attached to the garage.Natural gas heat, central air, town water, and septic system. Offered in its current condition to reflect the opportunity for improvement.Whether you're a first-time buyer ready to roll up your sleeves or an investor looking for your next project, this one is worth a look.
About This Property
4504 Hwy 2 Highway, Clarington, L0A 1J0
Home Overview
Basic Information
Walk around the neighborhood
4504 Hwy 2 Highway, Clarington, L0A 1J0
Shally Shi
Sales Representative, Dolphin Realty Inc
English, Mandarin
Residential ResaleProperty ManagementPre Construction
Mortgage Information
Estimated Payment
$0 Principal and Interest
 Walk Score for 4504 Hwy 2 Highway
Walk Score for 4504 Hwy 2 Highway

Book a Showing
Tour this home with Shally
Frequently Asked Questions
Can't find what you're looking for? Contact our support team for more information.
See the Latest Listings by Cities
1500+ home for sale in Ontario

Looking for Your Perfect Home?
Let us help you find the perfect home that matches your lifestyle
