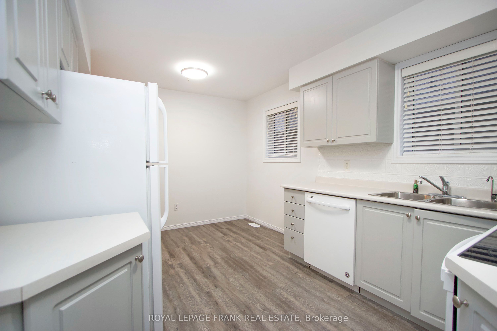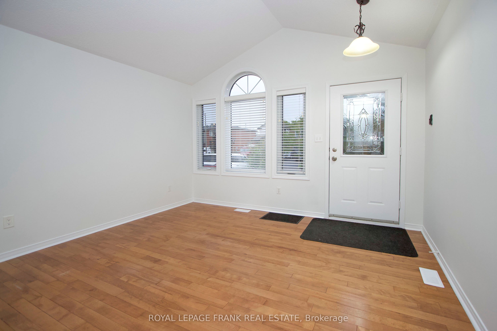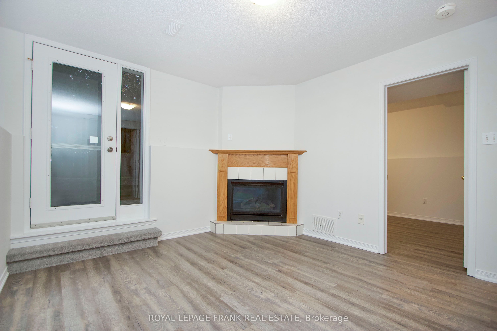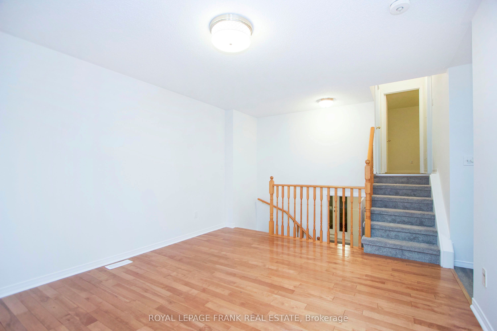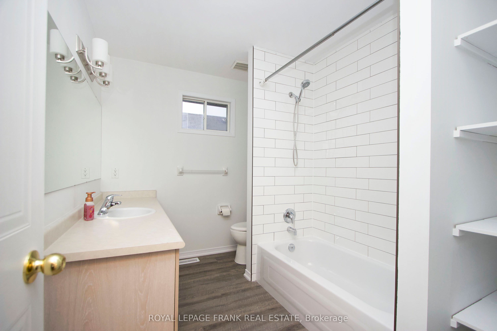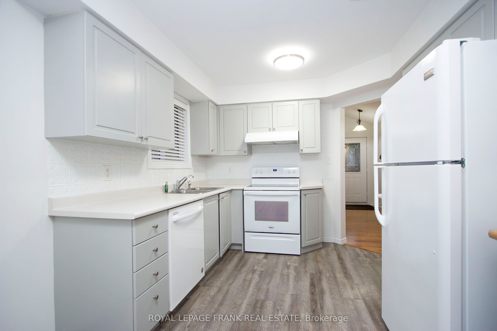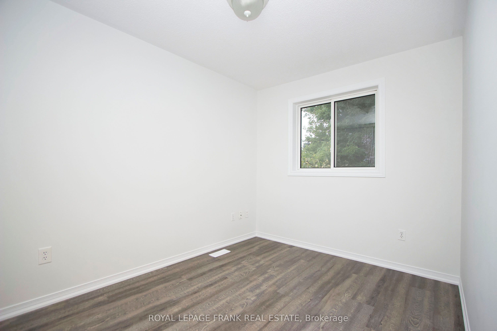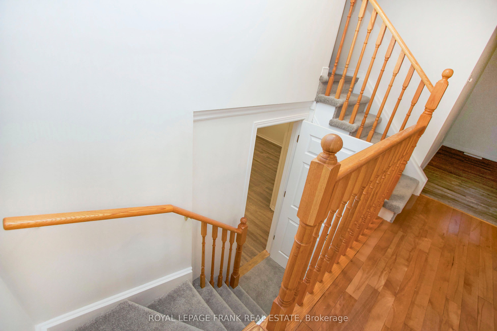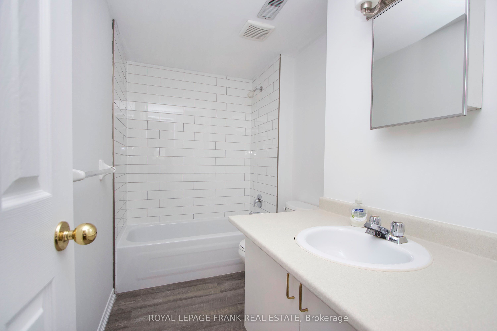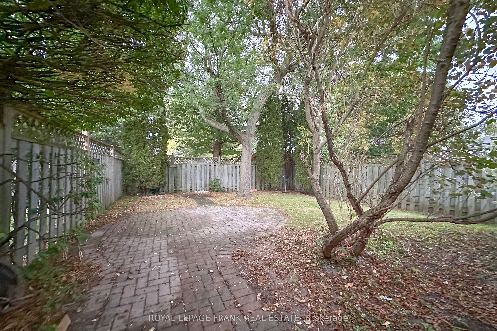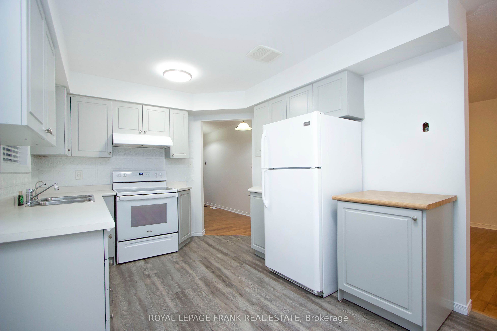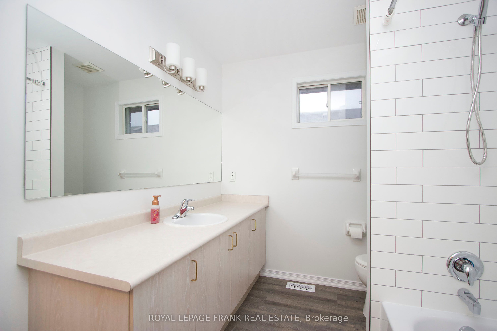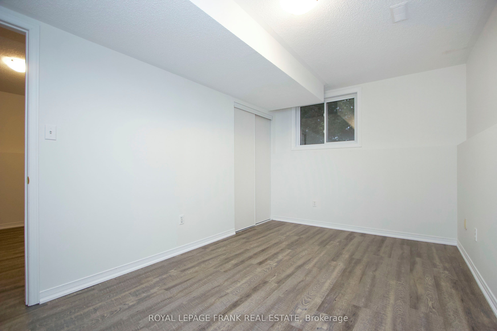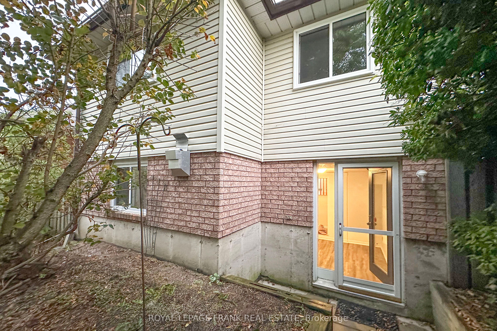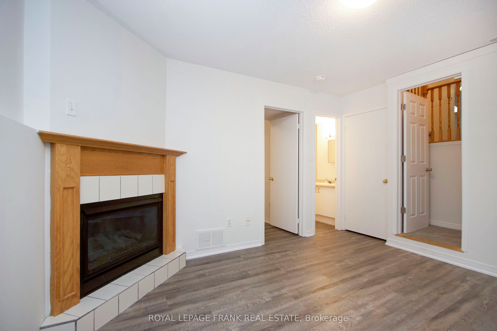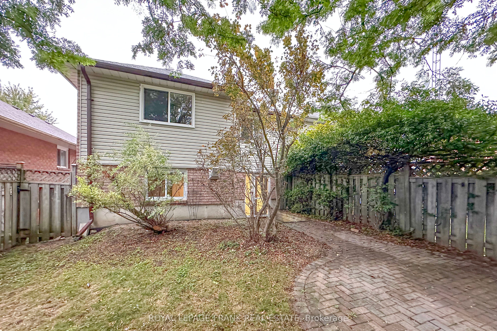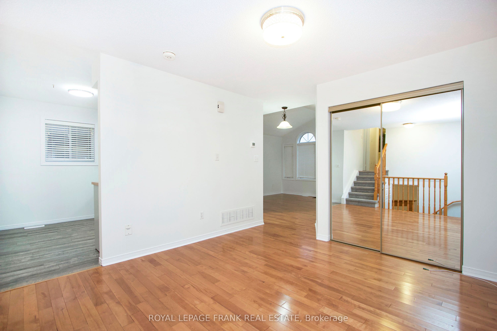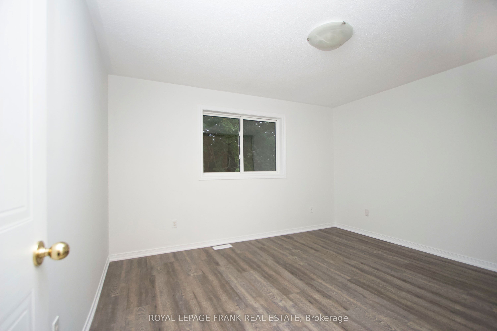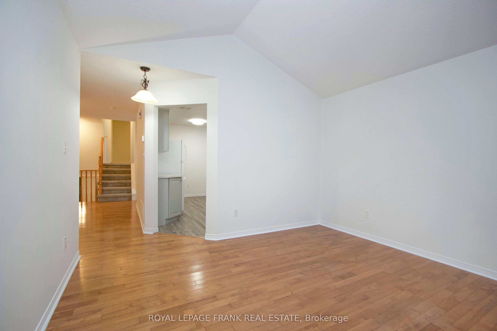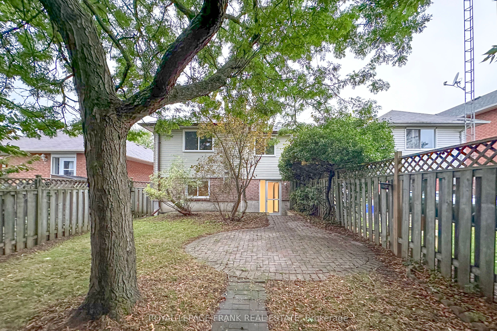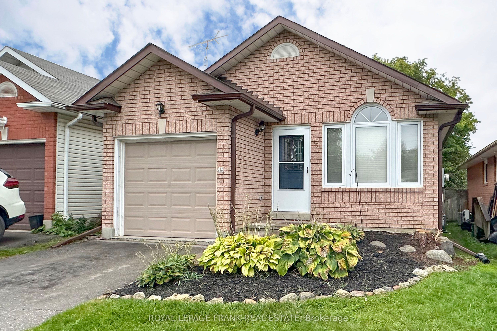
$2,900 /mo
Listed by ROYAL LEPAGE FRANK REAL ESTATE
Detached•MLS #E12025914•New
Room Details
| Room | Features | Level |
|---|---|---|
Kitchen 4.5 × 2.9 m | Eat-in KitchenB/I DishwasherB/I Oven | Main |
Living Room 3.8 × 3.8 m | Hardwood FloorVaulted Ceiling(s)Picture Window | Main |
Dining Room 3.65 × 3.55 m | Hardwood FloorFormal RmOverlooks Family | Main |
Primary Bedroom 3.95 × 3.35 m | Semi EnsuiteClosetOverlooks Backyard | Second |
Bedroom 2 3.5 × 2.5 m | LaminateClosetOverlooks Backyard | Second |
Bedroom 3 4.5 × 2.9 m | LaminateAbove Grade WindowCloset | Lower |
Client Remarks
This bright & beautiful 4 level back-split is located in a quiet neighbourhood in Soper Creek and has been recently updated with newer flooring & freshly painted throughout. The main floor offers a living room with hardwood flooring & vaulted ceilings, eat in kitchen & a separate dining room overlooking family room. 2nd level features 2 bedrooms, with the primary bedroom having a semi-ensuite. Lower level provides a cozy family room with gas fireplace and a walkout to a large private backyard. Additionally is a spacious 3rd bedroom plus a full 4 piece bathroom. The full sized unfinished basement provides a laundry area with a sink, and tons of storage space. Driveway parking for 2 vehicles & no sidewalk to maintain. Ideally located in a quiet, family-oriented neighbourhood, close to all amenities, including: excellent Schools, shopping and dining. Just a short walk or drive to Bowmanville High School, Duke of Cambridge P.S., John M. James P.S., and historic downtown Bowmanville!
About This Property
45 Mcfeeters Crescent, Clarington, L1C 4Y5
Home Overview
Basic Information
Walk around the neighborhood
45 Mcfeeters Crescent, Clarington, L1C 4Y5
Shally Shi
Sales Representative, Dolphin Realty Inc
English, Mandarin
Residential ResaleProperty ManagementPre Construction
 Walk Score for 45 Mcfeeters Crescent
Walk Score for 45 Mcfeeters Crescent

Book a Showing
Tour this home with Shally
Frequently Asked Questions
Can't find what you're looking for? Contact our support team for more information.
Check out 100+ listings near this property. Listings updated daily
See the Latest Listings by Cities
1500+ home for sale in Ontario

Looking for Your Perfect Home?
Let us help you find the perfect home that matches your lifestyle
