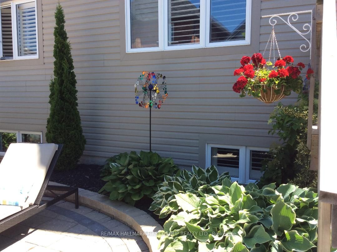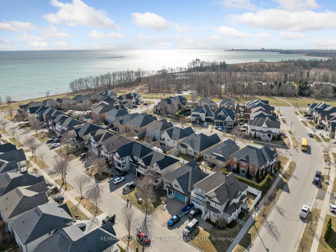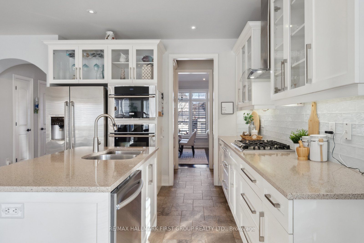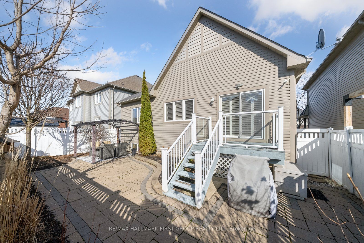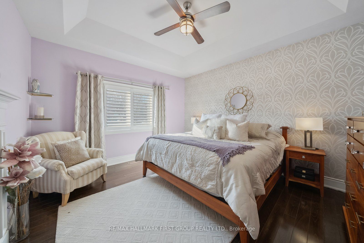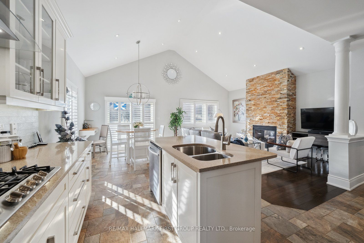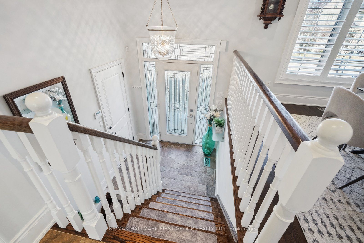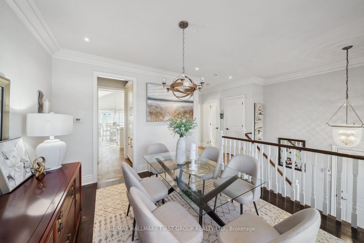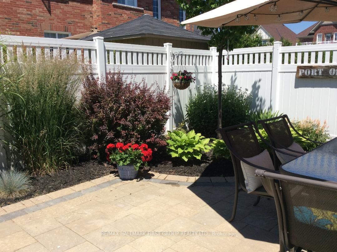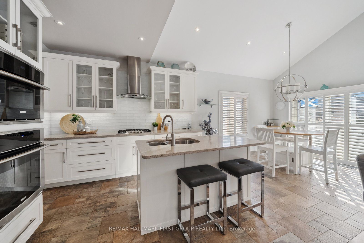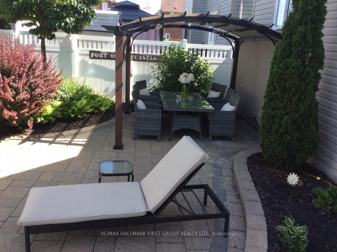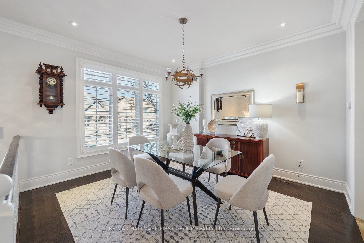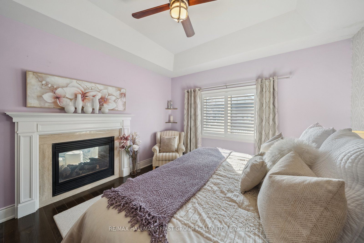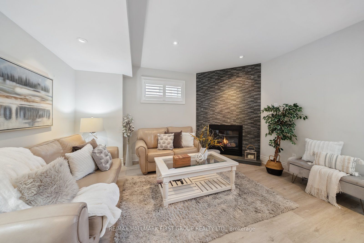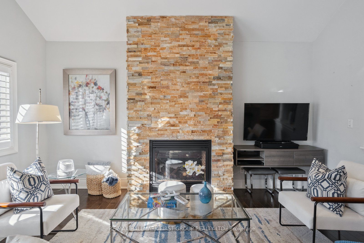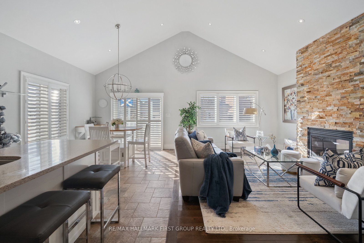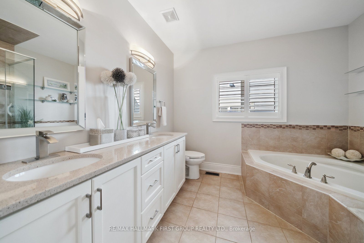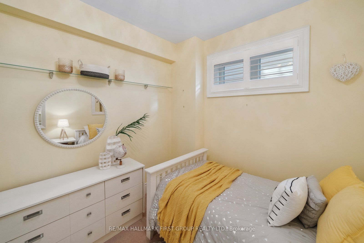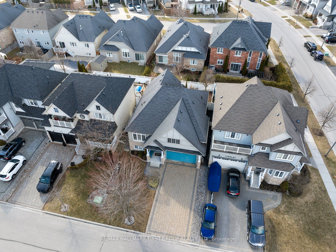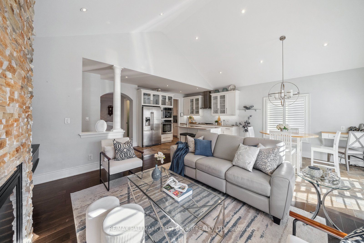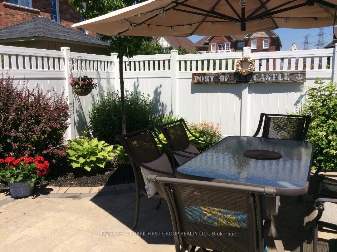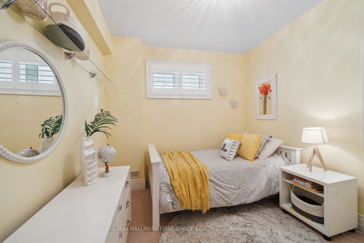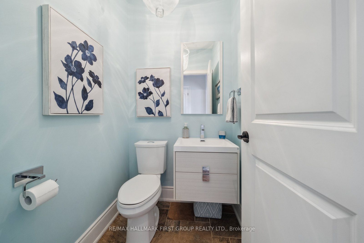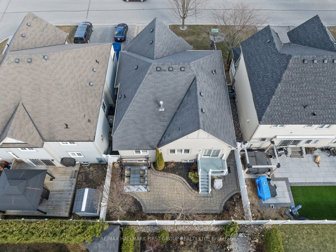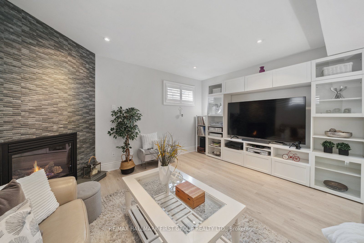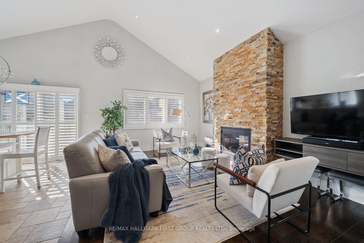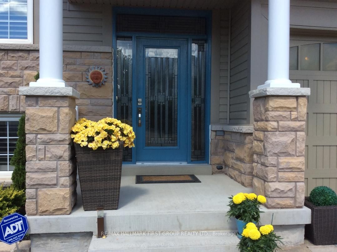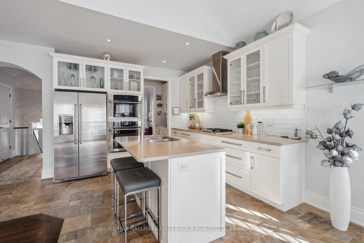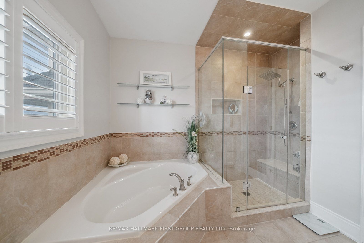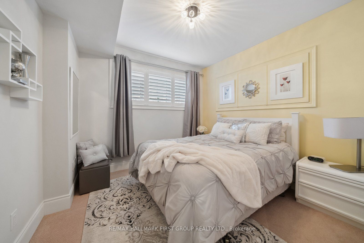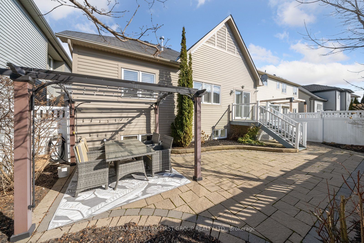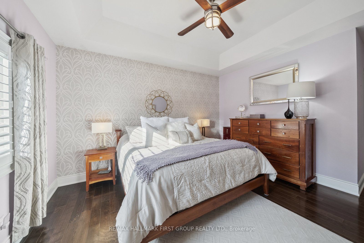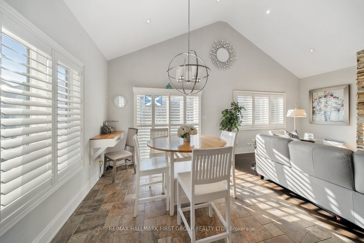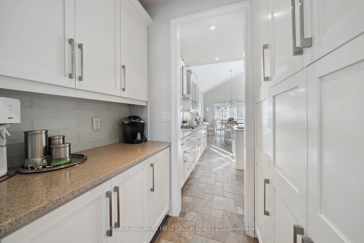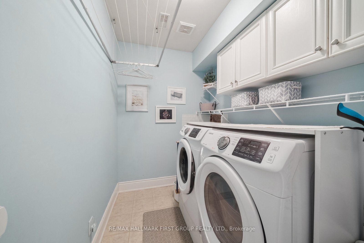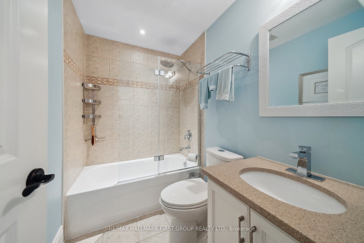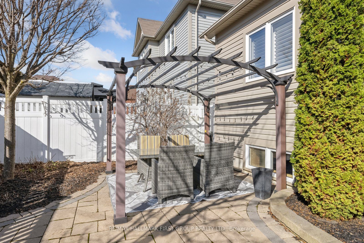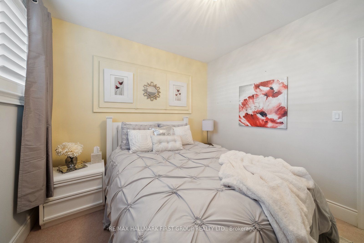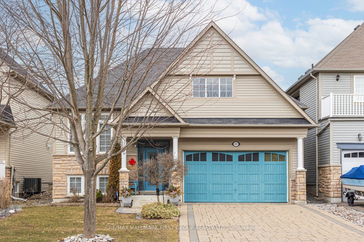
$969,900
Est. Payment
$3,704/mo*
*Based on 20% down, 4% interest, 30-year term
Listed by RE/MAX HALLMARK FIRST GROUP REALTY LTD.
Detached•MLS #E12044960•New
Price comparison with similar homes in Clarington
Compared to 24 similar homes
-7.1% Lower↓
Market Avg. of (24 similar homes)
$1,043,858
Note * Price comparison is based on the similar properties listed in the area and may not be accurate. Consult licences real estate agent for accurate comparison
Room Details
| Room | Features | Level |
|---|---|---|
Kitchen 7.02 × 3.12 m | Tile FloorStainless Steel ApplOpen Concept | Main |
Living Room 6.74 × 3.69 m | Hardwood FloorVaulted Ceiling(s)Stone Fireplace | Main |
Dining Room 3.95 × 3.54 m | Hardwood FloorCrown MouldingWalk Through | Main |
Primary Bedroom 4.36 × 3.94 m | Hardwood Floor5 Pc Ensuite2 Way Fireplace | Main |
Bedroom 2 3.32 × 3.1 m | BroadloomWindow | Lower |
Bedroom 3 3.3 × 2.84 m | Broadloom4 Pc BathCloset | Lower |
Client Remarks
Welcome to 42 Belsey Lane, a meticulously maintained and upgraded "Kylemore" built raised bungalow in the picturesque Port of Newcastle. Originally the builders model home, this stunning Bostonian design showcases 2020sf of total living space, extensive builder upgrades complemented by a newly updated kitchen and additional owner enhancements, making it a true showpiece. Thoughtfully designed for one-level living, the main floor features a spacious primary bedroom with 5pc ensuite, a beautifully appointed dining room connected by a butlers pantry, and a grand family room with a striking stone wall mantle perfect for holiday gatherings. Elegance abounds with cathedral and tray ceilings, 35 pot lights, multiple fireplaces, rich hardwood floors, elegant ceramics, and quartz countertops. The gourmet kitchen boasts a built-in stainless steel wall oven and microwave, a gas cooktop, and designer finishes, seamlessly blending style and function. The professionally builder finished lower level with newer installed vinyl flooring, offers two additional bedrooms sharing a 4pc bathroom. Lower area also includes laundry & expansive recreation space, providing plenty of room for family and visitors. Access to the garage, A double-car garage with loft storage, and lower area workshop completes this exceptional home, checking off every box for discerning buyers. Outside, enjoy landscaped grounds, an interlock driveway, and maintenance-free fencing, all just steps from the Lake Ontario, marina, local pubs, and restaurants. With easy access to Highway 401, this home offers an unparalleled blend of luxury, comfort, and lakeside living truly a perfect 10!
About This Property
42 Belsey Lane, Clarington, L1B 0B3
Home Overview
Basic Information
Walk around the neighborhood
42 Belsey Lane, Clarington, L1B 0B3
Shally Shi
Sales Representative, Dolphin Realty Inc
English, Mandarin
Residential ResaleProperty ManagementPre Construction
Mortgage Information
Estimated Payment
$0 Principal and Interest
 Walk Score for 42 Belsey Lane
Walk Score for 42 Belsey Lane

Book a Showing
Tour this home with Shally
Frequently Asked Questions
Can't find what you're looking for? Contact our support team for more information.
Check out 100+ listings near this property. Listings updated daily
See the Latest Listings by Cities
1500+ home for sale in Ontario

Looking for Your Perfect Home?
Let us help you find the perfect home that matches your lifestyle
