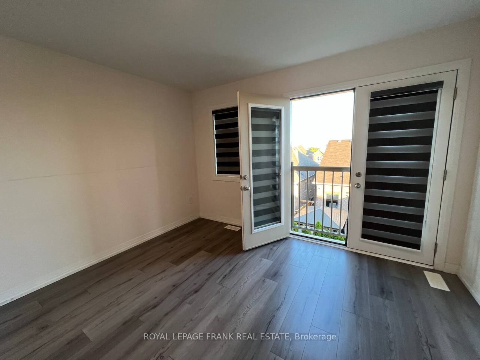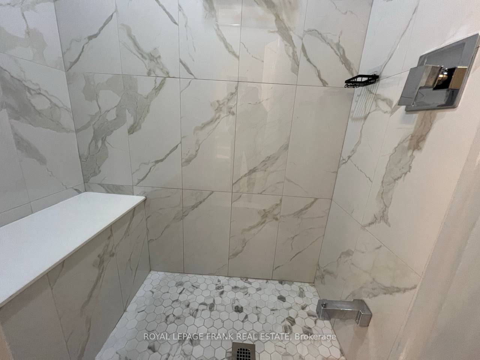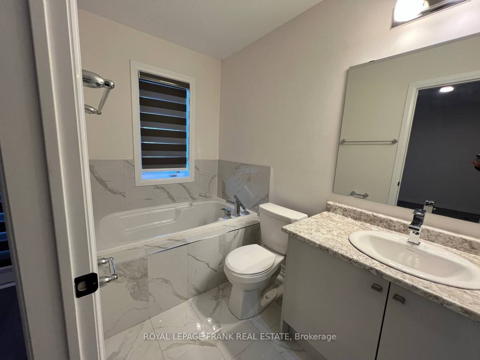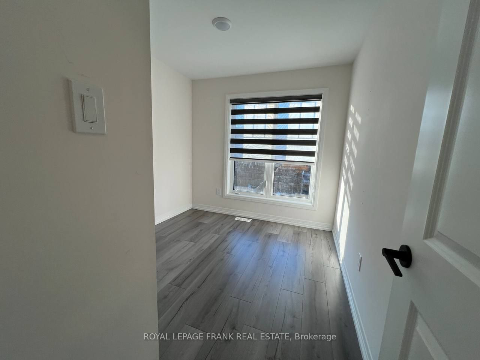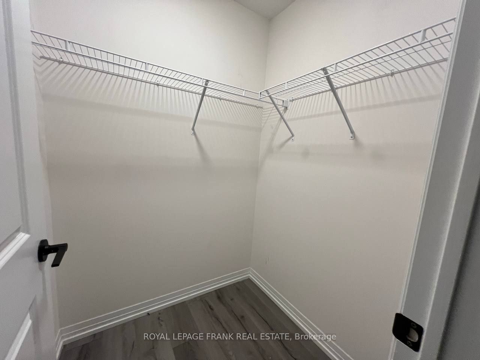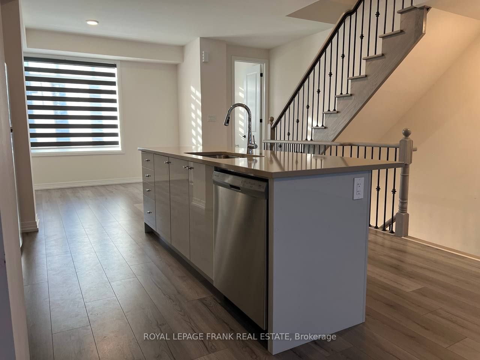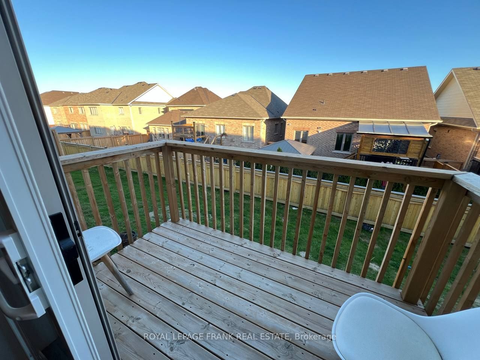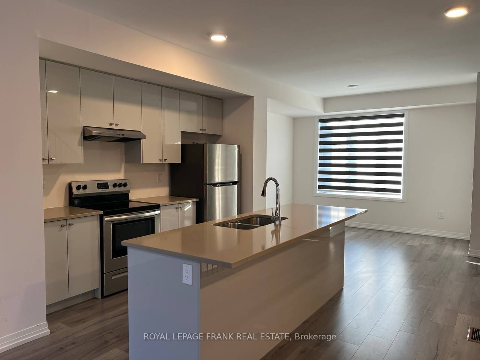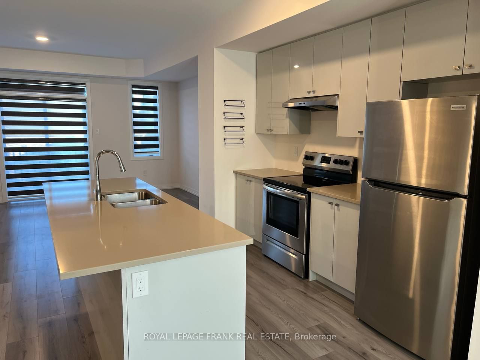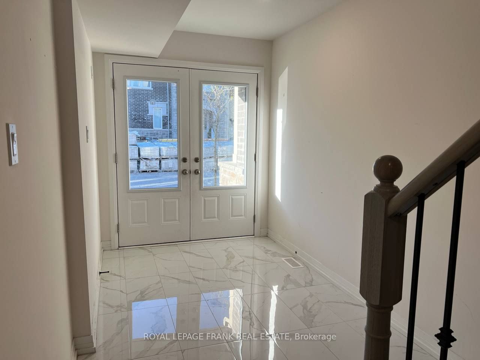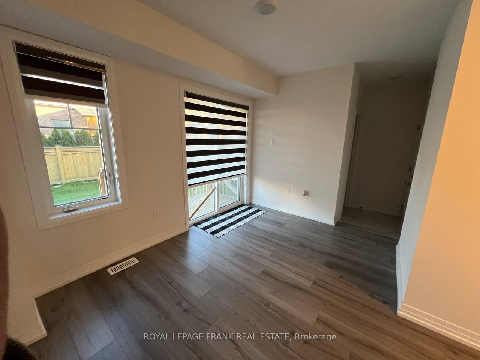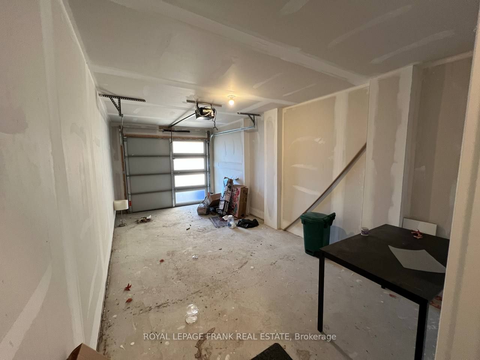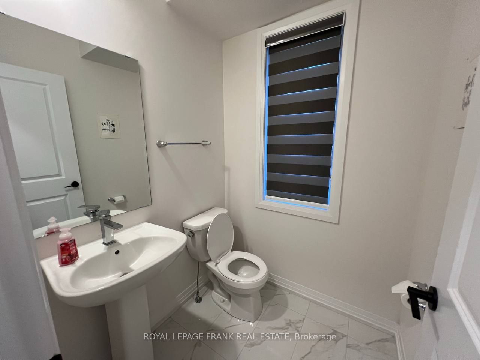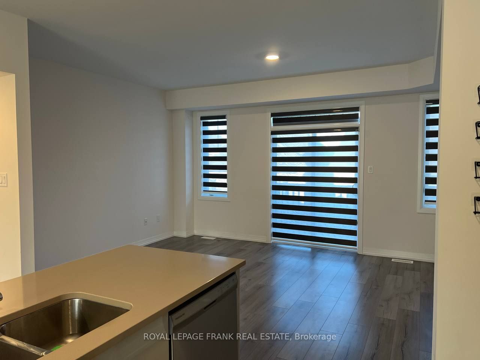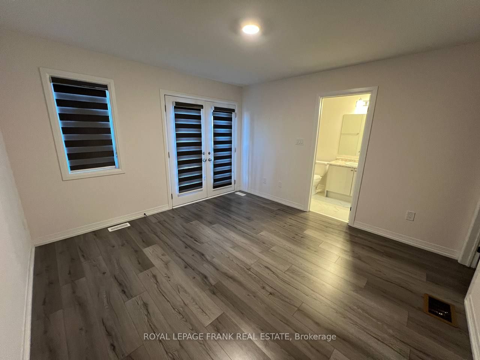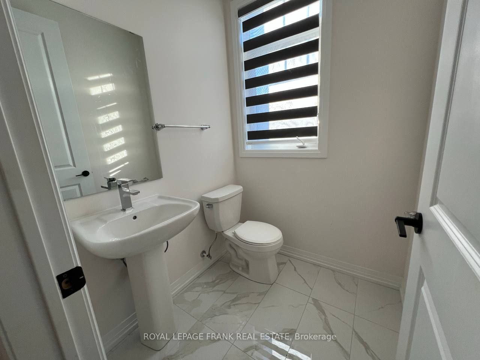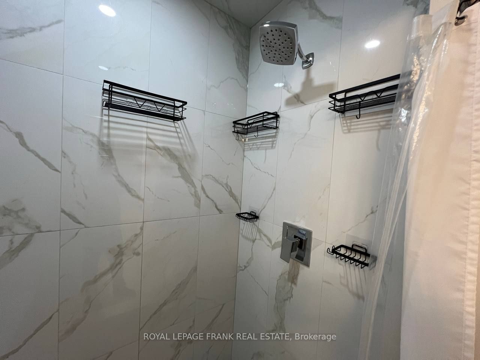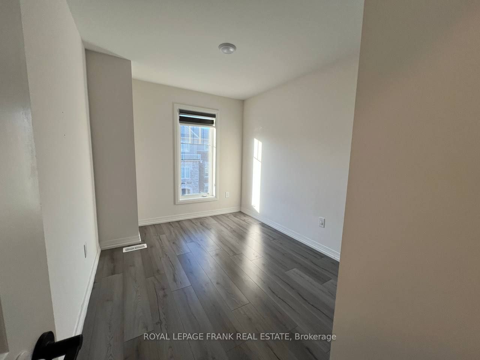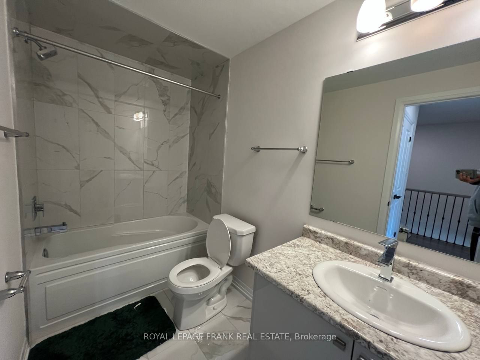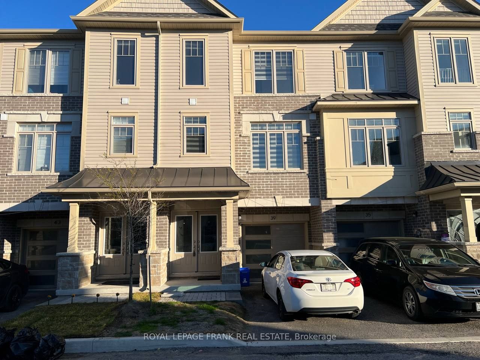
$830,000
Est. Payment
$3,170/mo*
*Based on 20% down, 4% interest, 30-year term
Listed by ROYAL LEPAGE FRANK REAL ESTATE
Att/Row/Townhouse•MLS #E12161434•New
Price comparison with similar homes in Clarington
Compared to 4 similar homes
57.5% Higher↑
Market Avg. of (4 similar homes)
$526,956
Note * Price comparison is based on the similar properties listed in the area and may not be accurate. Consult licences real estate agent for accurate comparison
Room Details
| Room | Features | Level |
|---|---|---|
Living Room 3.66 × 2.59 m | W/O To DeckAccess To Garage2 Pc Bath | Main |
Kitchen 4.21 × 3.15 m | Overlooks FamilyOverlooks DiningStainless Steel Appl | Second |
Dining Room 3.66 × 3.05 m | Window | Second |
Primary Bedroom 3.66 × 3.81 m | 4 Pc EnsuiteWalk-In Closet(s)Juliette Balcony | Third |
Bedroom 2 4.08 × 3.35 m | ClosetWindow | Third |
Bedroom 3 3.81 × 3.16 m | Closet | Third |
Client Remarks
Welcome to this beautifully upgraded executive-style freehold townhome offering over 1,700 sq. ft. of bright, functional living space plus an unfinished basement. Located in a desirable family-friendly community at the southeast corner of Scugog St. and Concession Rd. 3, this home is just steps from schools, parks, grocery stores, and more. The main floor features a spacious living room, powder room, coat closet, and inside access to a deep one-car garage ideal for storage or longer vehicles. The second floor offers a large family room with a walkout to a private balcony, a second powder room, and a modern kitchen with a breakfast area. Appliances include a fridge, stove, and dishwasher. The third floor features a primary bedroom with a walk-in closet and a 5-piece ensuite including a soaker tub, separate shower, and built-in shower bench. Two additional bedrooms and a full 4-piece bath complete the upper level. The basement is unfinished and includes a cold cellar and laundry area with washer and dryer. Highlights include no carpet, high-quality flooring throughout, a backyard with a deck, parking for two vehicles including one in the garage and one in the driveway, and guest parking available. This is a rare opportunity to own a spacious and well-maintained townhome in a prime Bowmanville location.
About This Property
39 Bavin Street, Clarington, L1C 7H5
Home Overview
Basic Information
Walk around the neighborhood
39 Bavin Street, Clarington, L1C 7H5
Shally Shi
Sales Representative, Dolphin Realty Inc
English, Mandarin
Residential ResaleProperty ManagementPre Construction
Mortgage Information
Estimated Payment
$0 Principal and Interest
 Walk Score for 39 Bavin Street
Walk Score for 39 Bavin Street

Book a Showing
Tour this home with Shally
Frequently Asked Questions
Can't find what you're looking for? Contact our support team for more information.
See the Latest Listings by Cities
1500+ home for sale in Ontario

Looking for Your Perfect Home?
Let us help you find the perfect home that matches your lifestyle
