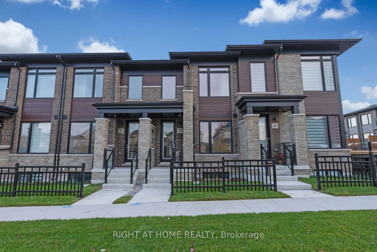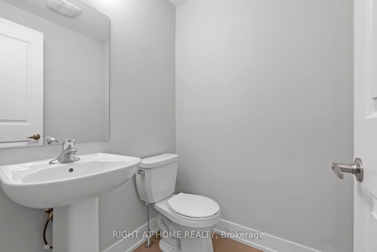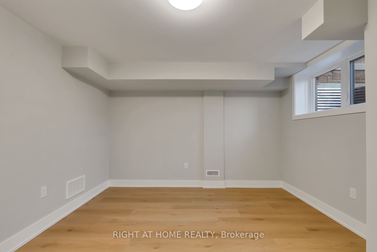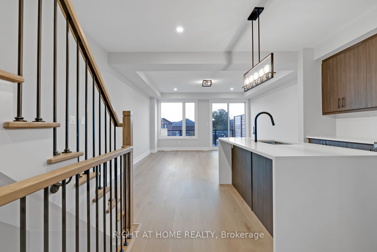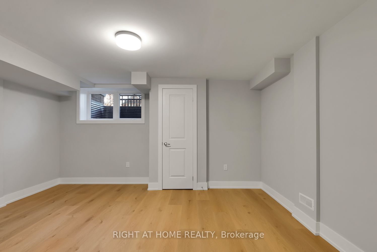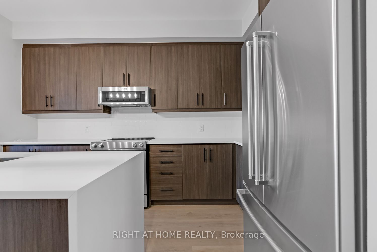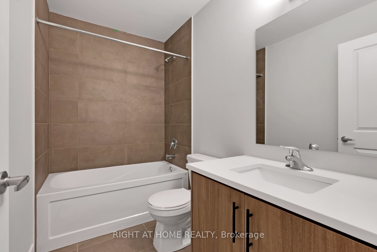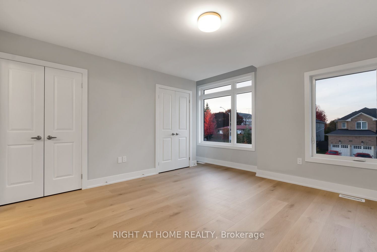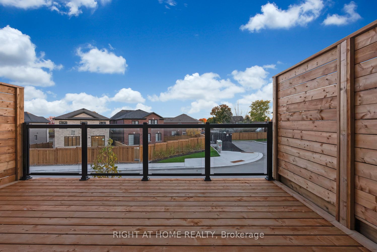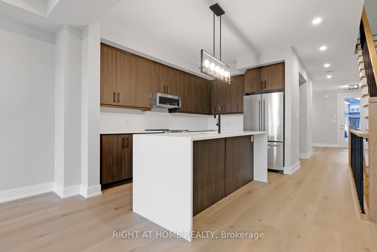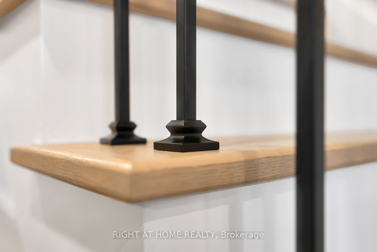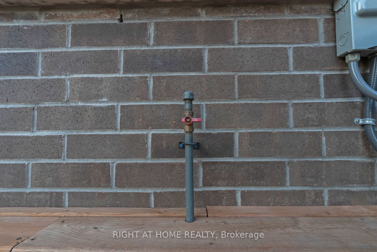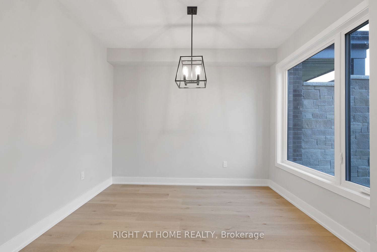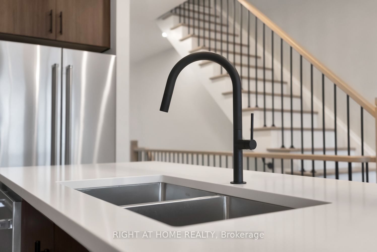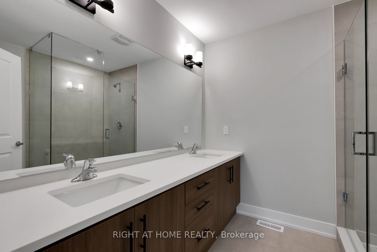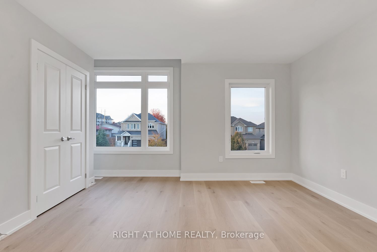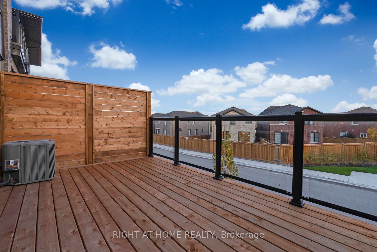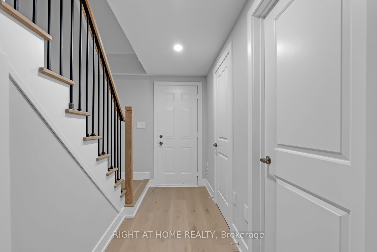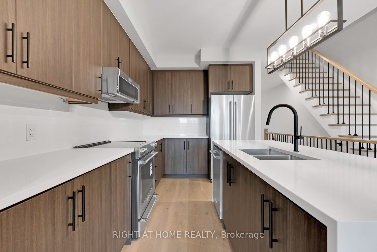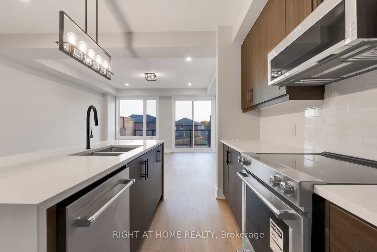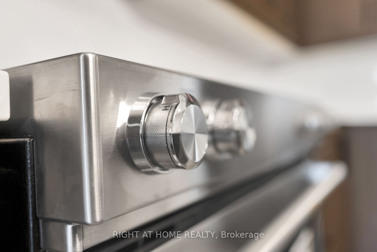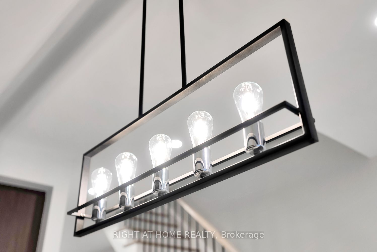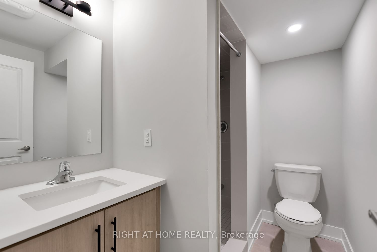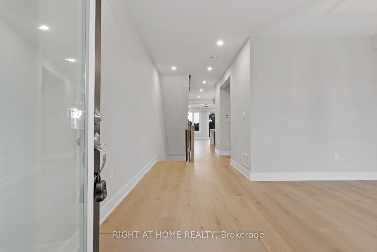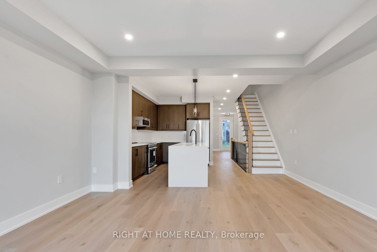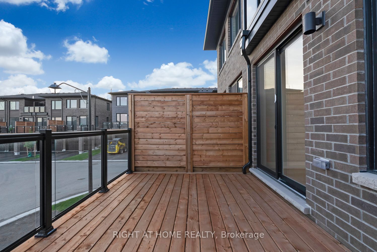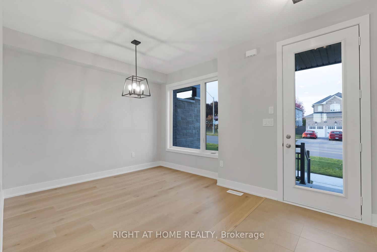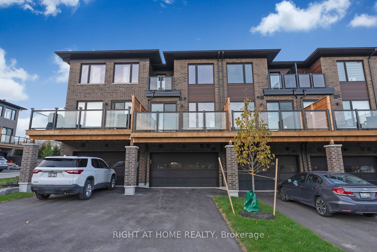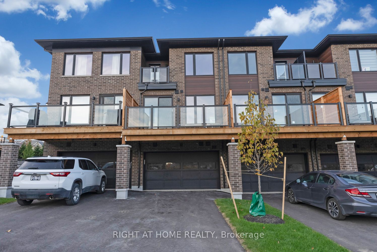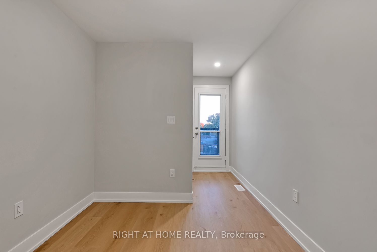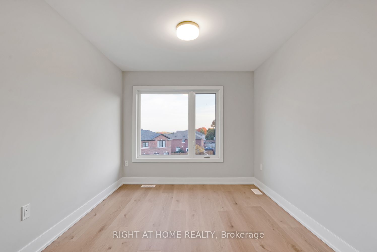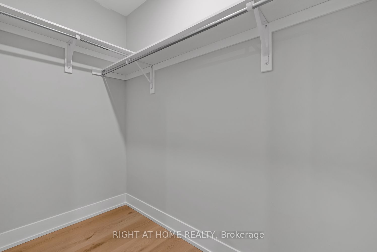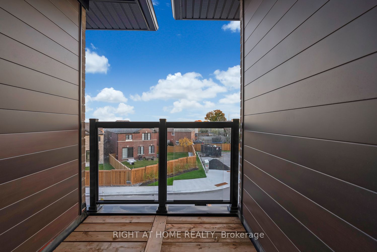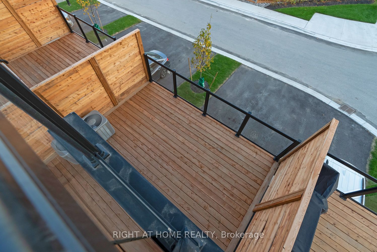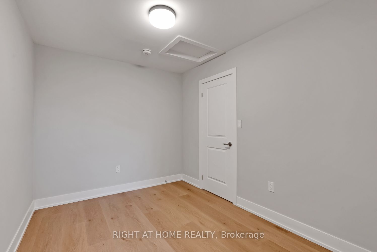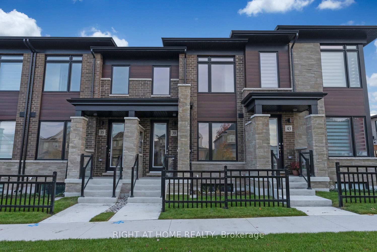
$2,995 /mo
Listed by RIGHT AT HOME REALTY
Att/Row/Townhouse•MLS #E12005853•New
Room Details
| Room | Features | Level |
|---|---|---|
Dining Room 3.65 × 3.68 m | BroadloomVinyl FloorCalifornia Shutters | Main |
Kitchen 4.57 × 3.68 m | Quartz CounterBreakfast BarStainless Steel Appl | Main |
Bedroom 4.26 × 3.96 m | 4 Pc EnsuiteHis and Hers ClosetsVinyl Floor | Upper |
Bedroom 2 3.32 × 2.59 m | W/O To BalconyDouble ClosetVinyl Floor | Upper |
Bedroom 3 3.05 × 3.05 m | BroadloomClosetVinyl Floor | Upper |
Bedroom 4 4.57 × 3.41 m | 3 Pc EnsuiteDouble ClosetVinyl Floor | Lower |
Client Remarks
This stunning, 4 Brs, newly built townhome offers over 2,000 square feet of beautifully finished living space and is ready for its occupant. Featuring a modern and highly desirable main level layout, the open-concept floorplan boasts soaring 9 smooth ceilings and pot lights throughout.The custom kitchen is a chefs dream, with a quartz waterfall centre island, extended breakfast bar, upgraded cabinetry, and high-end KitchenAid stainless steel appliances. Step out from the great room to a spacious 165-square-foot deck with a glass railing and gas BBQ line perfect for entertaining or relaxing.Upgraded wide plank vinyl flooring adds a sleek, modern touch throughout the home. The primary bedroom includes a 4-piece ensuite with double vanity, custom glass shower, and his/her closets. The second bedroom complete with a walkout to a private balcony.The fully finished basement (by the builder) includes a fourth bedroom, a 3-piece ensuite, an oversized egress window, and direct access to the garage. The second floor features convenient laundry and high-quality quartz countertops in all bathrooms.Additional upgrades include a premium trim package, designer light fixtures, and plenty of pot lights. The entire property has been fully landscaped, and the home also offers a 1.5-car garage.Location2nd Floor Laundry. Quartz Counters In All Bathrooms. Upgraded Trim Package, Light Fixtures & Pot Lights. Fully Landscaped. 1.5 Car Garage. Located Walking Distance To Shopping, Public Transportation, Schools & Family-Friendly Neighbourhood, Close to All Amenities &Parks. Close To 401 & 407.
About This Property
39 Assunta Lane, Clarington, L1C 0E1
Home Overview
Basic Information
Walk around the neighborhood
39 Assunta Lane, Clarington, L1C 0E1
Shally Shi
Sales Representative, Dolphin Realty Inc
English, Mandarin
Residential ResaleProperty ManagementPre Construction
 Walk Score for 39 Assunta Lane
Walk Score for 39 Assunta Lane

Book a Showing
Tour this home with Shally
Frequently Asked Questions
Can't find what you're looking for? Contact our support team for more information.
Check out 100+ listings near this property. Listings updated daily
See the Latest Listings by Cities
1500+ home for sale in Ontario

Looking for Your Perfect Home?
Let us help you find the perfect home that matches your lifestyle
