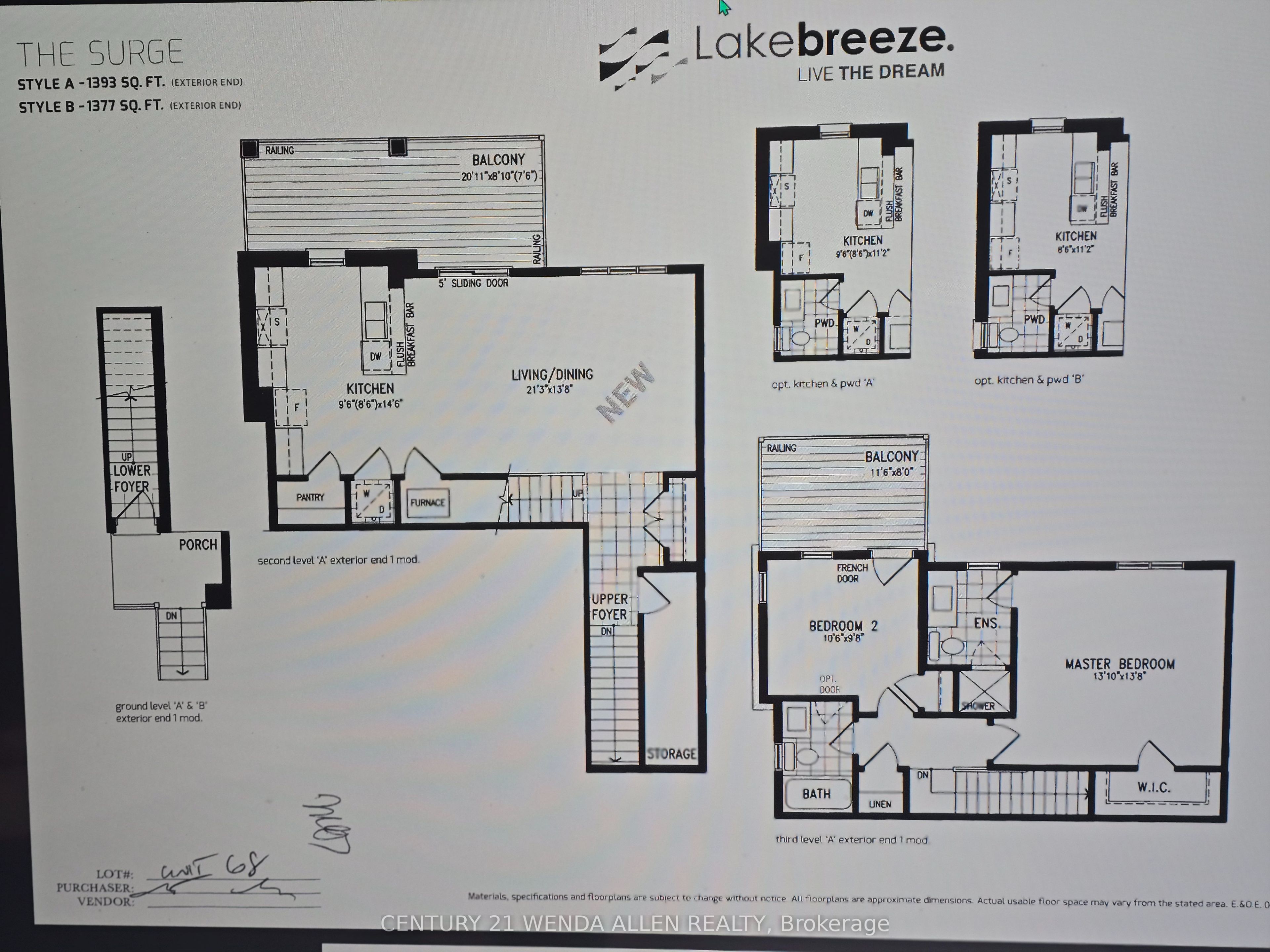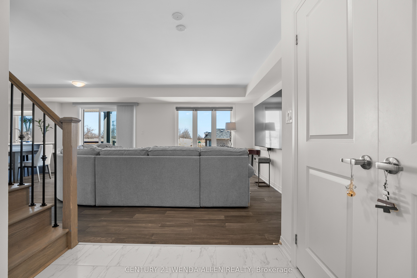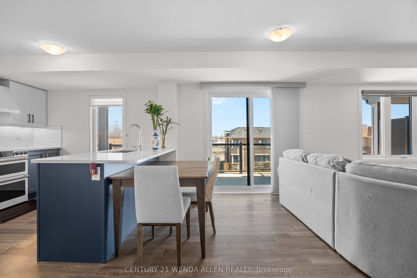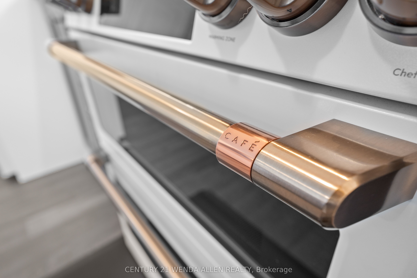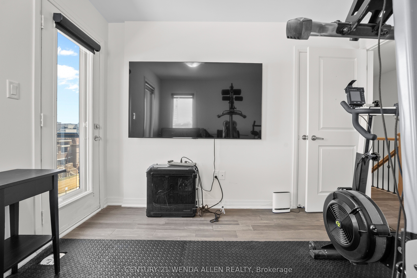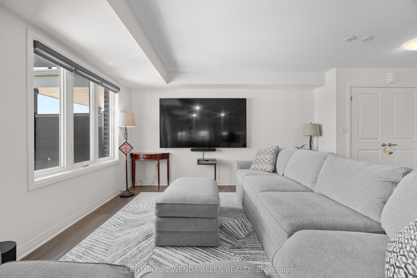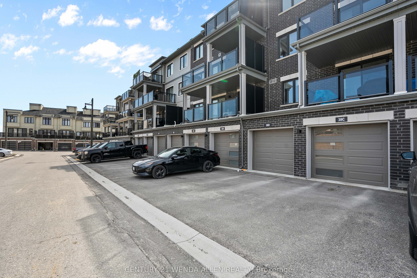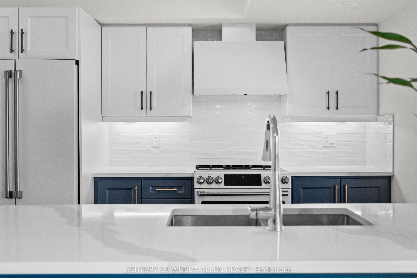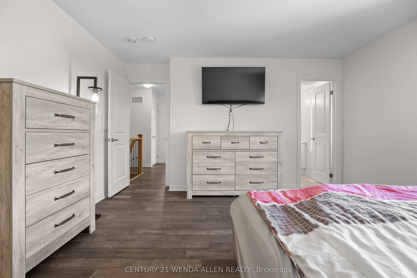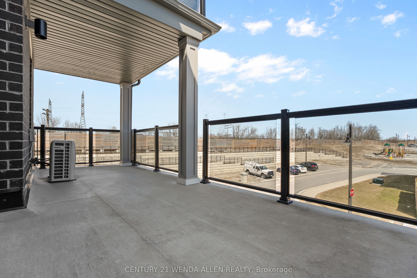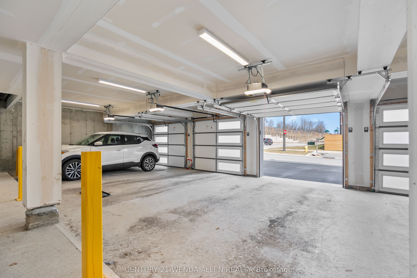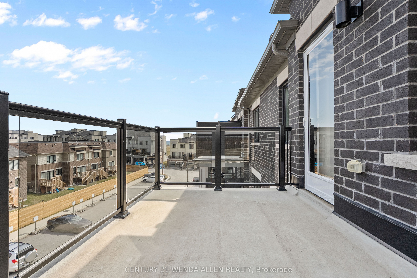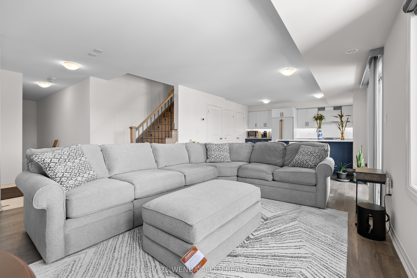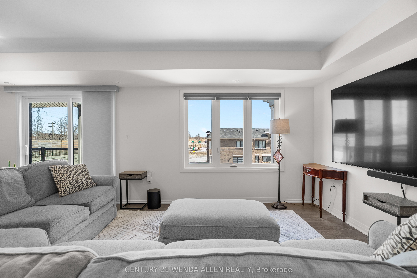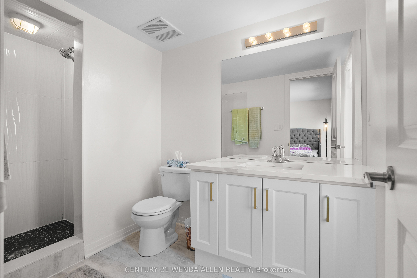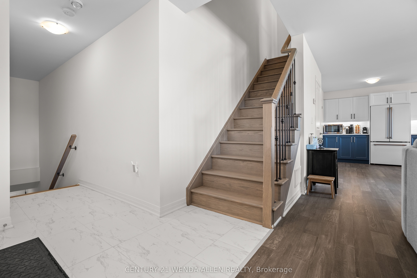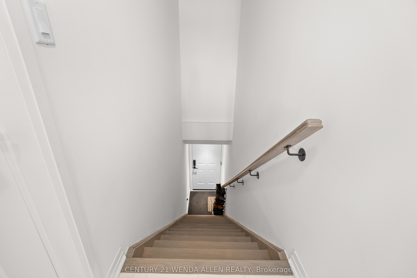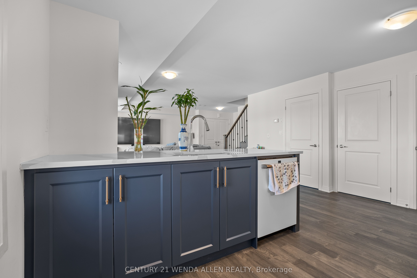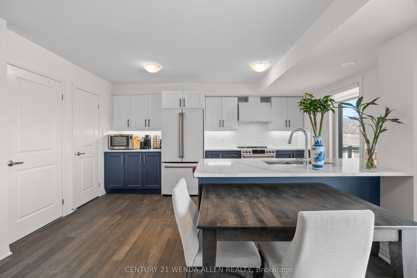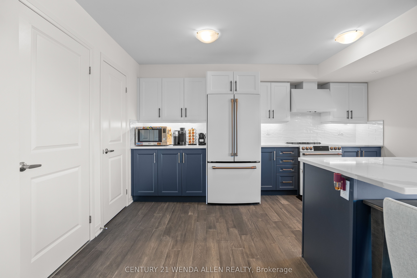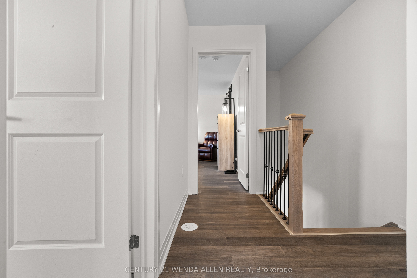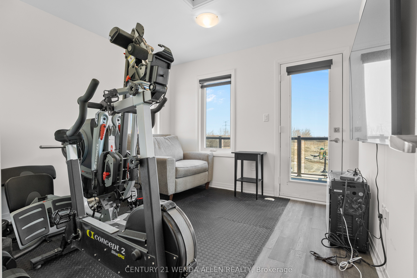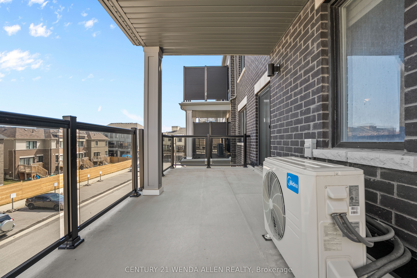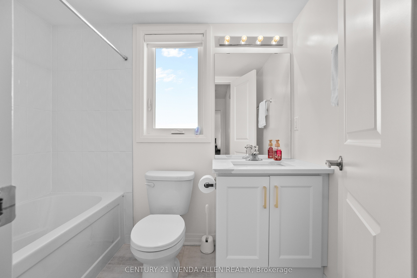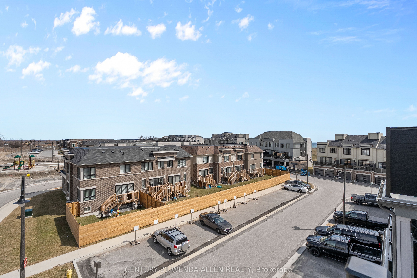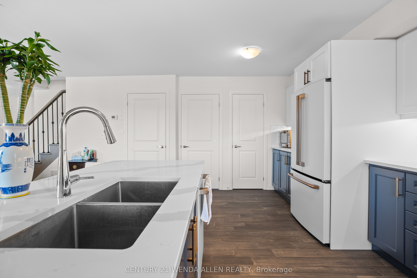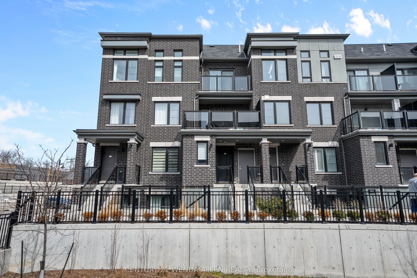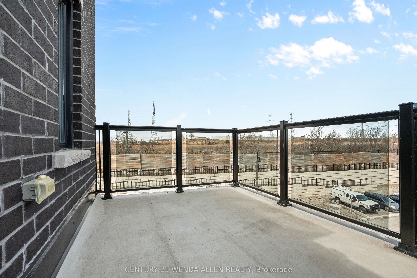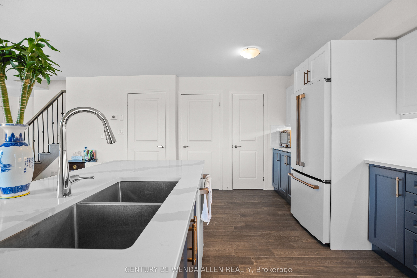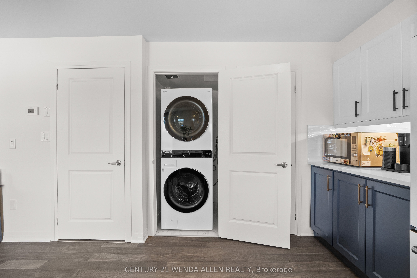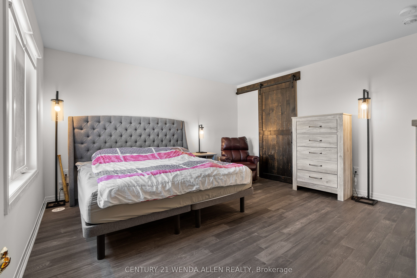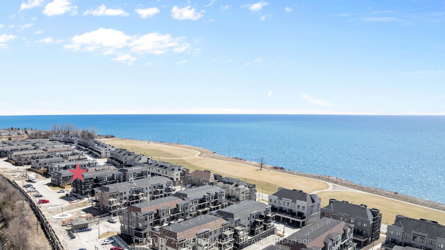
$649,999
Est. Payment
$2,483/mo*
*Based on 20% down, 4% interest, 30-year term
Listed by CENTURY 21 WENDA ALLEN REALTY
Condo Townhouse•MLS #E12069359•Price Change
Included in Maintenance Fee:
Common Elements
Price comparison with similar homes in Clarington
Compared to 6 similar homes
-5.2% Lower↓
Market Avg. of (6 similar homes)
$685,483
Note * Price comparison is based on the similar properties listed in the area and may not be accurate. Consult licences real estate agent for accurate comparison
Room Details
| Room | Features | Level |
|---|---|---|
Kitchen 4.45 × 2.93 m | Hardwood FloorQuartz CounterPantry | Main |
Dining Room 6.49 × 4.21 m | Hardwood FloorW/O To BalconyCombined w/Living | Main |
Living Room 6.49 × 4.21 m | Hardwood FloorOpen ConceptCombined w/Dining | Main |
Primary Bedroom 4.24 × 4.21 m | Hardwood Floor3 Pc EnsuiteWalk-In Closet(s) | Upper |
Bedroom 2 3.2 × 2.9 m | Hardwood FloorW/O To BalconyCloset | Upper |
Client Remarks
Offers anytime! Stunningly updated upper end unit stacked condo town just steps from the lake. 1393 sq ft (as per builder plans). Carpet free unit with engineered hardwood floors throughout plus gorgeous hardwood stairs with iron rod spindles. Flat ceilings throughout. 2 owned parking spots with one in garage with garage door opener and one in front of the garage. Completely open concept main level features a modern kitchen with quartz counters, backsplash, separate pantry, 2 tone soft close cabinets and $12,000 Cafe appliances plus a $3,500 custom range hood. Living/Dining room features walk out to a huge 21 * 9 half covered balcony. Great for BBQ and relaxing enjoying the breeze off the lake. Living room electronic shades. Close to kitchen also features separate laundry room and a utility room. Main floor foyer has gorgeous tile floors and a separate large storage room that could also function as an office space. The upper level features a good size primary bedroom with 3 piece ensuite (quartz counter and glass shower) and walk in closet that has a custom $2500 barn door. An additional 4 piece bath (quartz counter) just outside the 2nd bedroom that has a walk out to a 2nd balcony (11 * 8). Hot water on demand unit leased. Brand new playground currently being built in view of the unit and a relaxation spot being built as well behind the unit. Here is your chance to live steps from the beach, splash pad, off-leash dog park, walking/biking trails, and even a park with fishing access. Great location for commuters being very close to the 401 access. Nothing to do but unpack and enjoy. Open house Sat April 12 from 2-4 unless sold prior.
About This Property
38D Lookout Drive, Clarington, L1C 7G2
Home Overview
Basic Information
Amenities
Visitor Parking
Playground
BBQs Allowed
Walk around the neighborhood
38D Lookout Drive, Clarington, L1C 7G2
Shally Shi
Sales Representative, Dolphin Realty Inc
English, Mandarin
Residential ResaleProperty ManagementPre Construction
Mortgage Information
Estimated Payment
$0 Principal and Interest
 Walk Score for 38D Lookout Drive
Walk Score for 38D Lookout Drive

Book a Showing
Tour this home with Shally
Frequently Asked Questions
Can't find what you're looking for? Contact our support team for more information.
See the Latest Listings by Cities
1500+ home for sale in Ontario

Looking for Your Perfect Home?
Let us help you find the perfect home that matches your lifestyle
