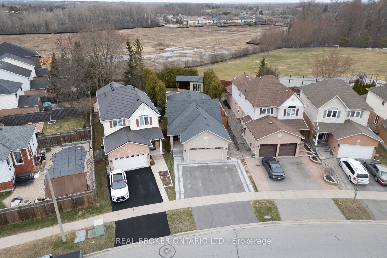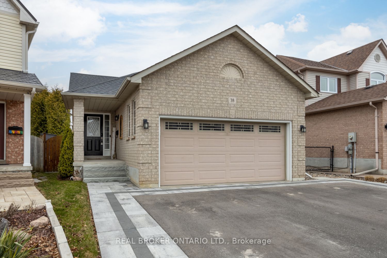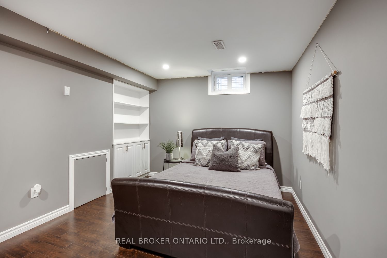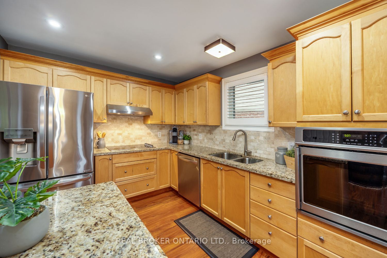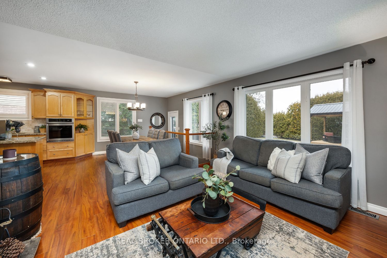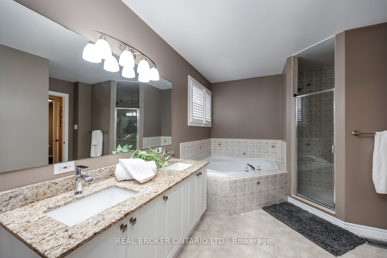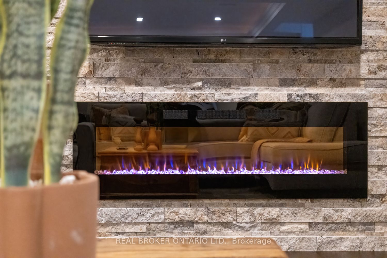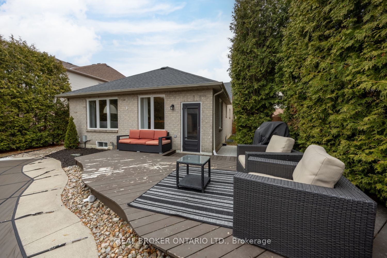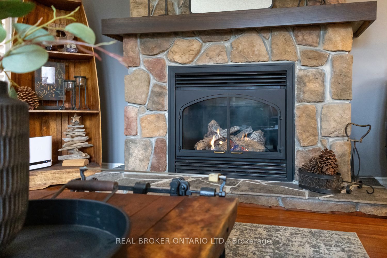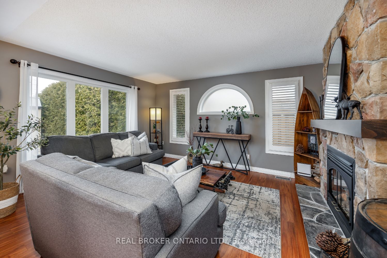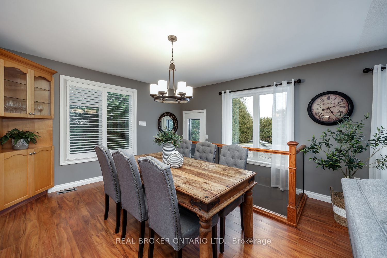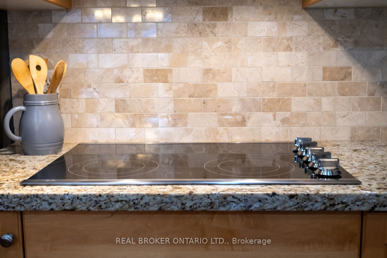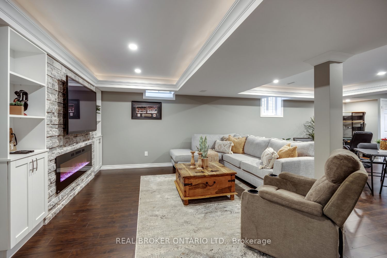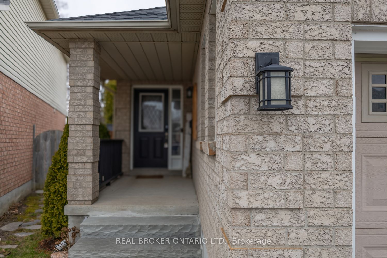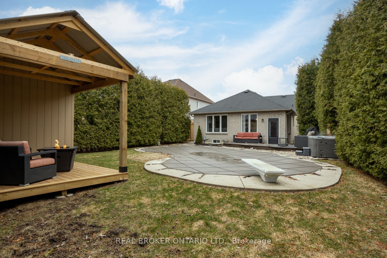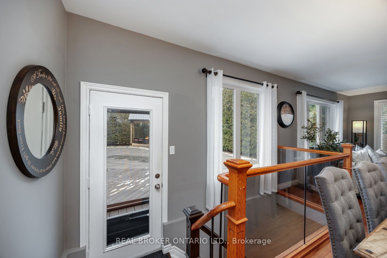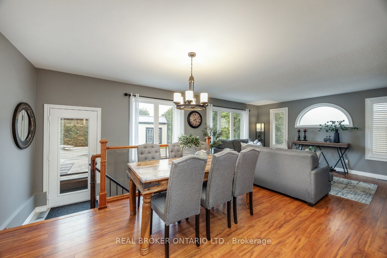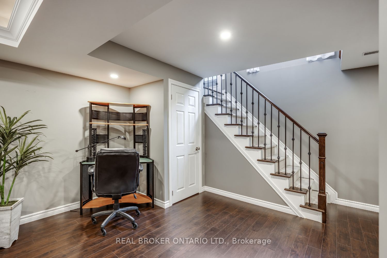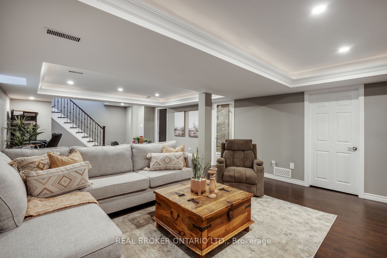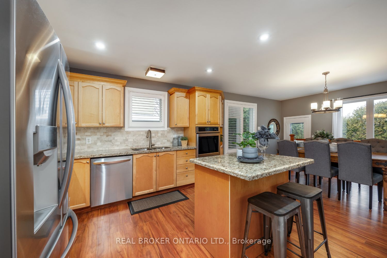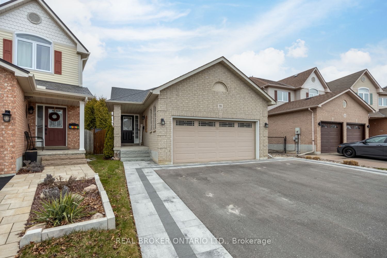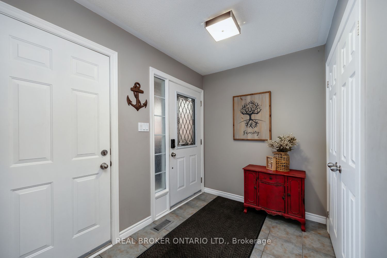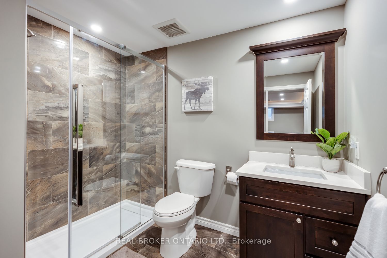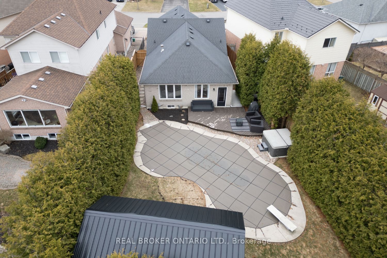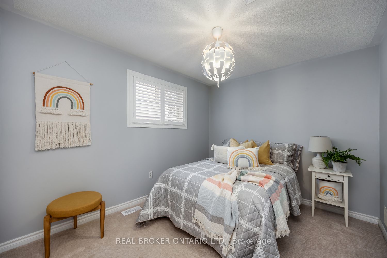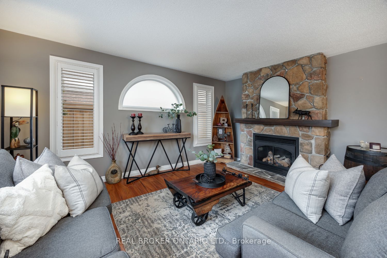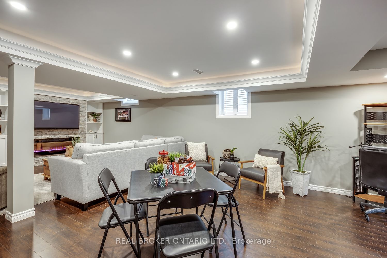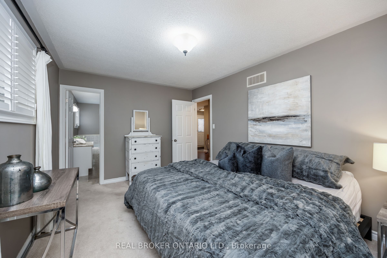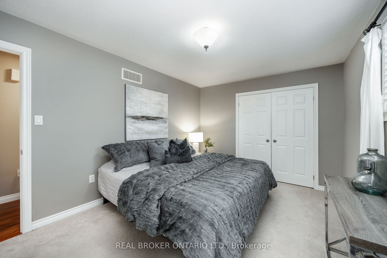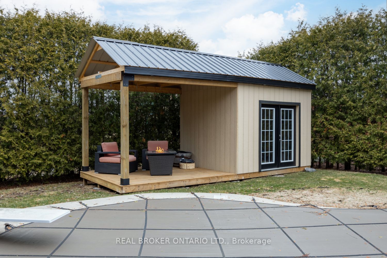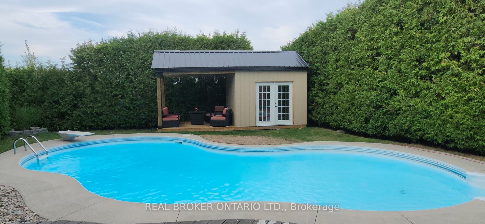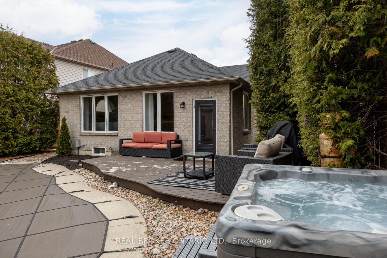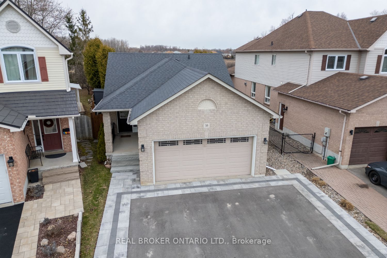
$799,900
Est. Payment
$3,055/mo*
*Based on 20% down, 4% interest, 30-year term
Link•MLS #E12074415•Sold
Price comparison with similar homes in Clarington
Compared to 1 similar home
9.7% Higher↑
Market Avg. of (1 similar homes)
$728,888
Note * Price comparison is based on the similar properties listed in the area and may not be accurate. Consult licences real estate agent for accurate comparison
Room Details
| Room | Features | Level |
|---|---|---|
Kitchen 6.12 × 4.08 m | Breakfast BarGranite CountersCombined w/Kitchen | Main |
Dining Room 6.12 × 4.08 m | LaminateW/O To DeckCombined w/Dining | Main |
Living Room 4.56 × 3.94 m | Gas FireplacePicture WindowCalifornia Shutters | Main |
Primary Bedroom 4.47 × 3.17 m | BroadloomDouble ClosetSemi Ensuite | Main |
Bedroom 2 3.14 × 2.89 m | BroadloomDouble ClosetCalifornia Shutters | Main |
Bedroom 3 5.01 × 3.11 m | LaminateWalk-In Closet(s)Pot Lights | Basement |
Client Remarks
Welcome to this meticulously maintained, all-brick bungalow located in a desirable Courtice neighbourhood. This 2+2 bedroom home offers a widened 3-car driveway and a 2-car garage with interior access. A covered front porch leads into a spacious tiled foyer with a double closet, setting the tone for the thoughtful layout throughout. The kitchen features granite countertops, tile backsplash, pot lighting, laminate flooring, a stand-alone cooktop, built-in oven, pantry closet, breakfast bar, and a large window over the sink. The Kitchen flows into the dining area, which overlooks the private backyard oasis and offers a walk-out to the back deck. The open-concept living room is warm and inviting, highlighted by a stone gas fireplace and wooden mantle, a large picture window, and a charming semi-circle window. The primary bedroom includes broadloom flooring, a large window, double closet, and access to a 5-pc semi-ensuite with a jet soaker tub, walk-in shower, and double sinks. The second bedroom also features broadloom flooring, a double closet, and a large window. Completing the main floor is a 2-pc powder room and a convenient laundry closet. The finished basement offers a spacious games room and rec room, both with tray ceilings featuring crown moulding and windows with California shutters. The rec room includes a built-in electric fireplace set into a striking accent wall. A third and fourth bedroom, a 3-pc bathroom, and plenty of storage space complete the lower level. Step into the private, fully fenced backyard, an outdoor retreat with no neighbours behind, surrounded by mature trees. Enjoy the large deck, in-ground pool, hot tub, and pool shed with a covered seating area. Walking distance to schools and parks, and close to the Courtice Community Complex and nearby amenities.
About This Property
38 Brownstone Crescent, Clarington, L1E 2Y1
Home Overview
Basic Information
Walk around the neighborhood
38 Brownstone Crescent, Clarington, L1E 2Y1
Shally Shi
Sales Representative, Dolphin Realty Inc
English, Mandarin
Residential ResaleProperty ManagementPre Construction
Mortgage Information
Estimated Payment
$0 Principal and Interest
 Walk Score for 38 Brownstone Crescent
Walk Score for 38 Brownstone Crescent

Book a Showing
Tour this home with Shally
Frequently Asked Questions
Can't find what you're looking for? Contact our support team for more information.
See the Latest Listings by Cities
1500+ home for sale in Ontario

Looking for Your Perfect Home?
Let us help you find the perfect home that matches your lifestyle
