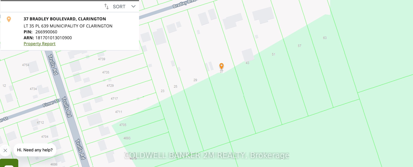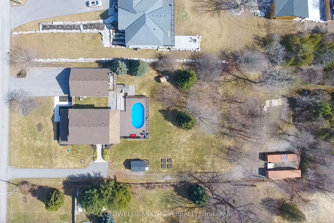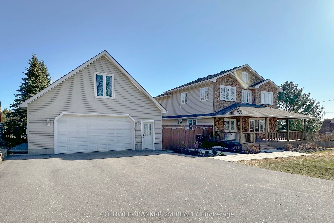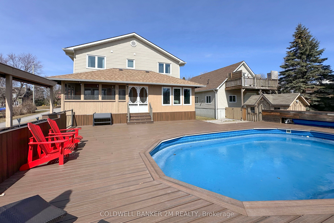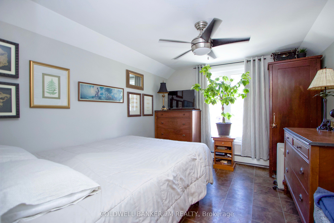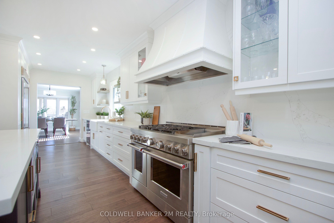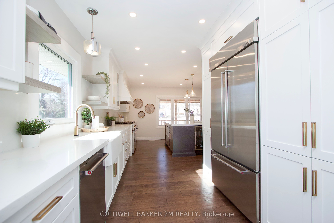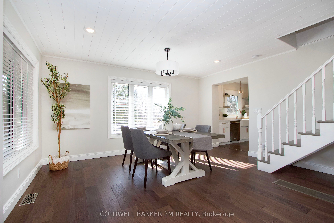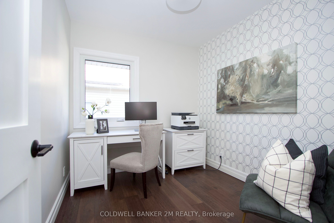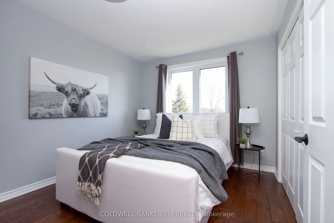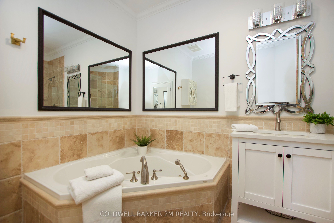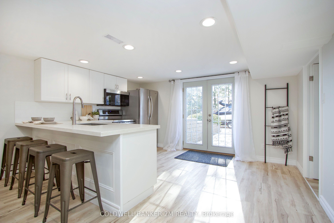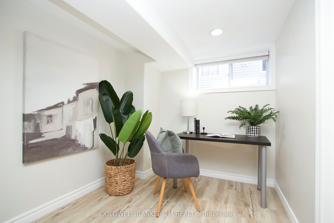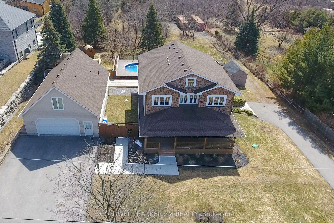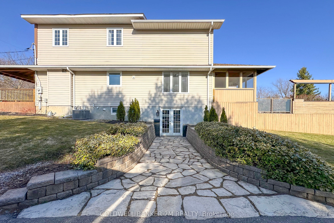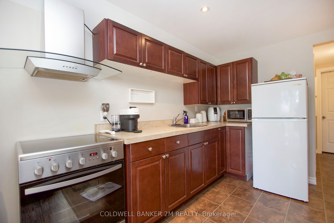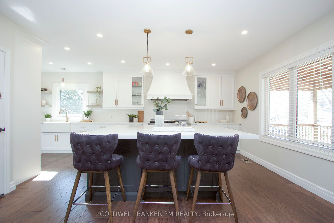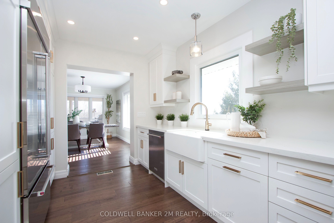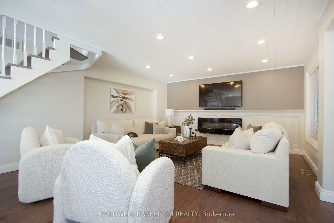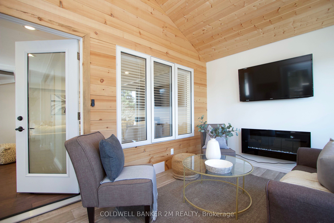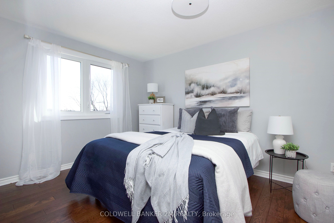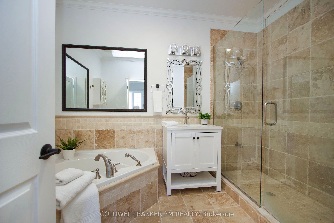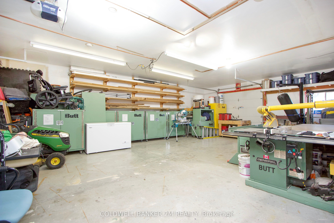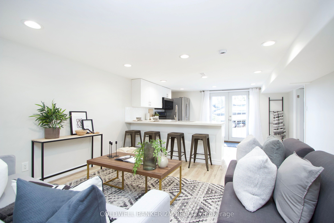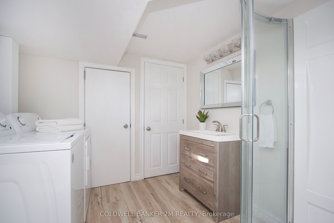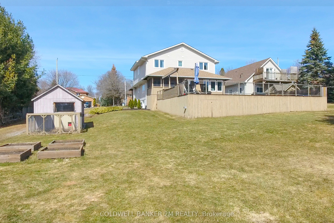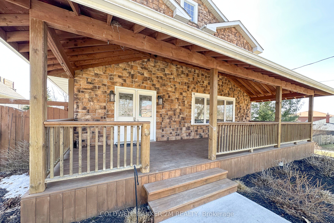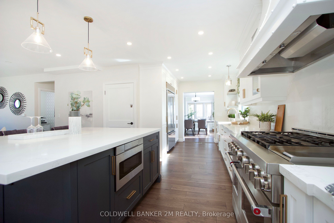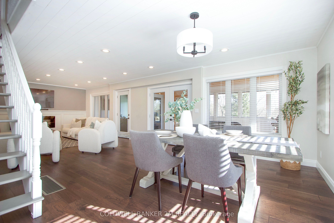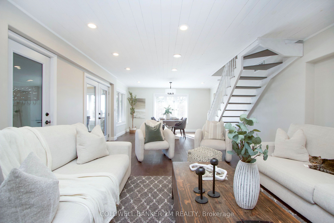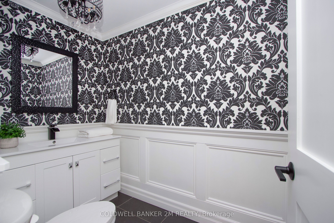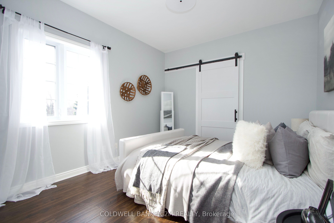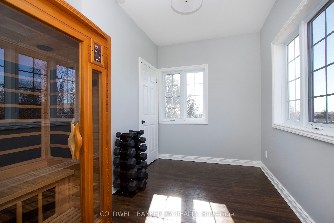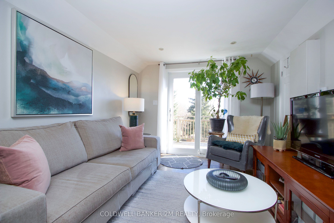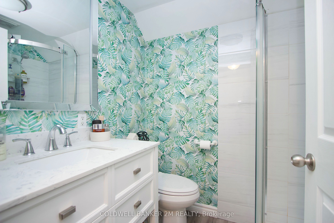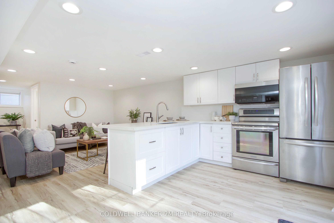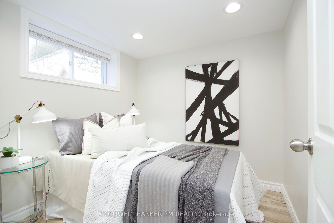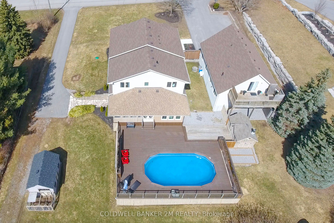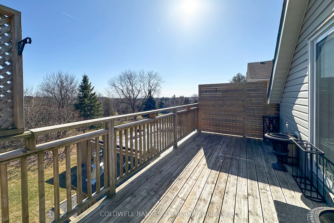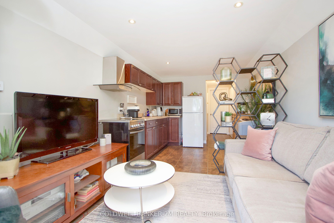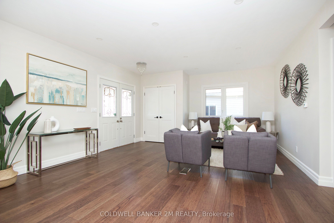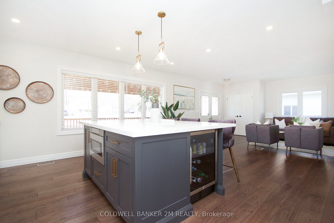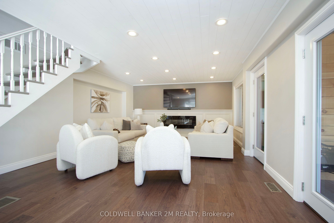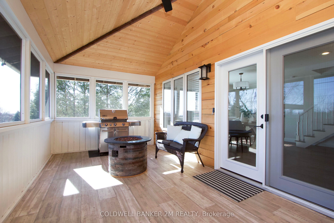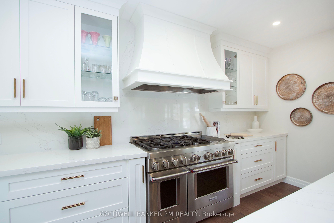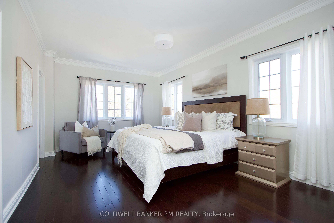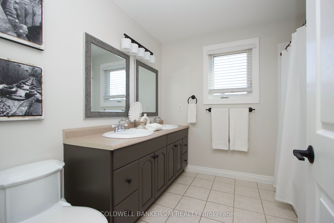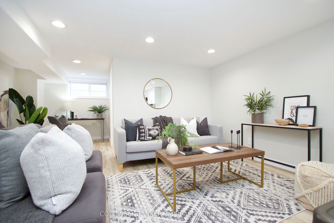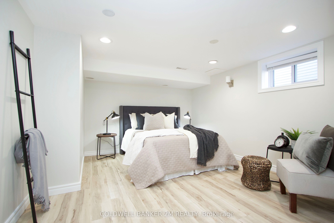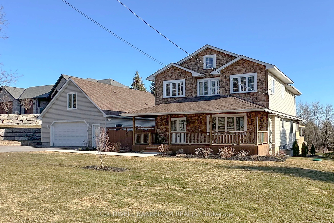
$1,999,900
Est. Payment
$7,638/mo*
*Based on 20% down, 4% interest, 30-year term
Listed by COLDWELL BANKER 2M REALTY
Detached•MLS #E12039698•New
Price comparison with similar homes in Clarington
Compared to 3 similar homes
9.2% Higher↑
Market Avg. of (3 similar homes)
$1,831,300
Note * Price comparison is based on the similar properties listed in the area and may not be accurate. Consult licences real estate agent for accurate comparison
Room Details
| Room | Features | Level |
|---|---|---|
Kitchen 7.2 × 4.5 m | Quartz CounterHardwood FloorStainless Steel Appl | Main |
Living Room 4.7 × 4.3 m | Hardwood FloorPicture WindowCombined w/Kitchen | Main |
Dining Room 4.43 × 3.55 m | Hardwood FloorWalk-Out | Main |
Primary Bedroom 5.93 × 3.55 m | 4 Pc EnsuiteWalk-In Closet(s)Hardwood Floor | Second |
Bedroom 2 3.2 × 3.64 m | Hardwood FloorLarge ClosetLarge Window | Second |
Bedroom 3 3.04 × 4.63 m | Hardwood FloorLarge ClosetLarge Window | Second |
Client Remarks
Perfect for Multi-Generational Living! Welcome to this thoughtfully designed, move-in-ready home in Mitchell Corners, offering space, style, and versatility for every stage of life. Main House Features: Step into the stunning updated kitchen, complete with quartz countertops and backsplash, dovetailed drawers & soft-close cabinets, pot drawers, and a massive centre island with breakfast bar. A built-in beverage centre and microwave make entertaining effortless. The kitchen is a chefs dream, featuring a 48" 6-burner KitchenAid gas stove, a gorgeous hood fan, and a sleek 42" flush-mount KitchenAid fridge.The bright main floor office is ideal for those working from home, while the open concept family and dining rooms provide the perfect space to gather and unwind after a long day. Retreat to the luxurious primary bedroom, where you'll find a spa-like ensuite with a large shower and a relaxing soaker tub. An additional bonus room off the primary bedroom offers flexibility to be used as a nursery, gym, dressing room, or private retreat. 3 additional bedrooms complete the main house. Additional Living Spaces: The basement suite offers its own separate double-door entrance, quartz counters with a breakfast bar, a spacious bedroom, and an office or den that could easily serve as a second bedroom. Upstairs, the loft apartment features a comfortable one-bedroom layout with a three-piece bathroom perfect for guests, extended family, etc. Outdoor Oasis: The expansive yard is designed for entertaining, complete with an above-ground pool surrounded by a durable composite deck. Theres plenty of space left over for kids, pets, or outdoor gatherings. Don't miss the opportunity to make this multi-generational dream home yours!
About This Property
37 Bradley Boulevard, Clarington, L0B 1J0
Home Overview
Basic Information
Walk around the neighborhood
37 Bradley Boulevard, Clarington, L0B 1J0
Shally Shi
Sales Representative, Dolphin Realty Inc
English, Mandarin
Residential ResaleProperty ManagementPre Construction
Mortgage Information
Estimated Payment
$0 Principal and Interest
 Walk Score for 37 Bradley Boulevard
Walk Score for 37 Bradley Boulevard

Book a Showing
Tour this home with Shally
Frequently Asked Questions
Can't find what you're looking for? Contact our support team for more information.
Check out 100+ listings near this property. Listings updated daily
See the Latest Listings by Cities
1500+ home for sale in Ontario

Looking for Your Perfect Home?
Let us help you find the perfect home that matches your lifestyle
