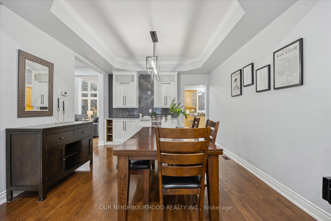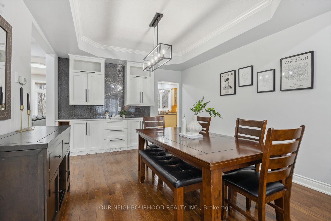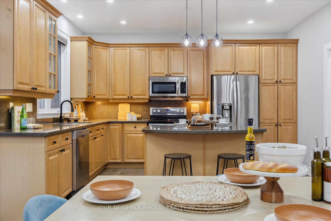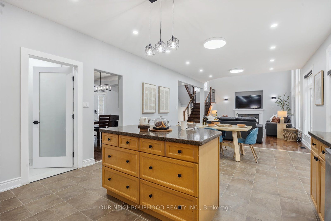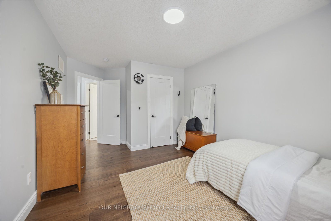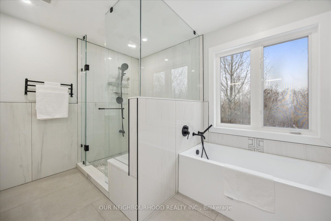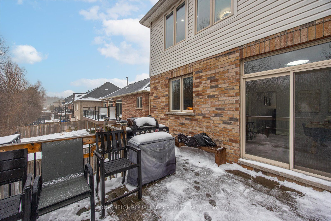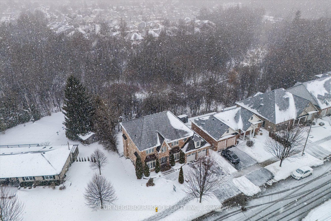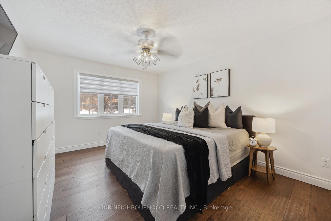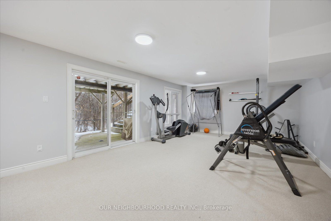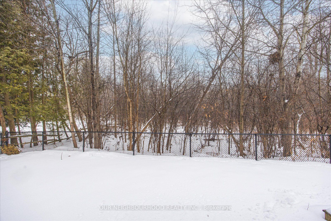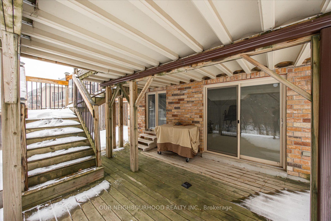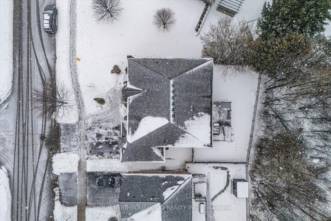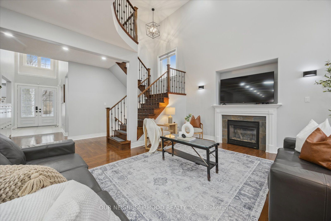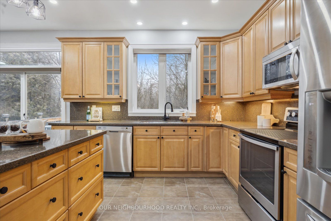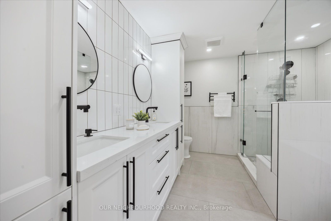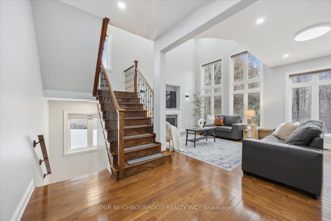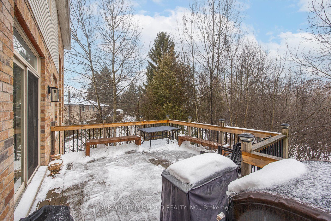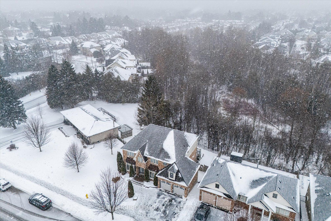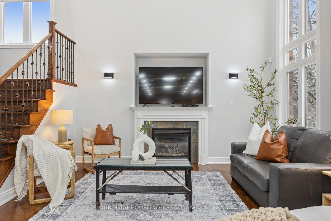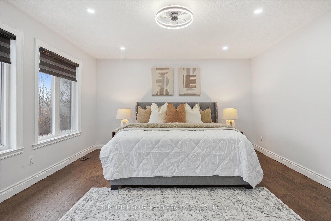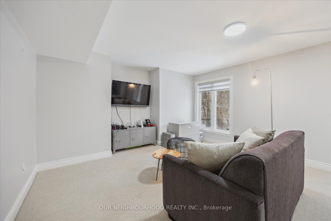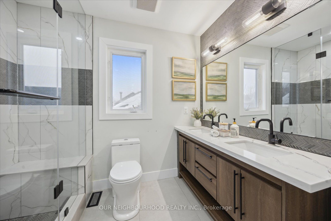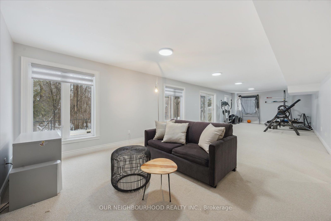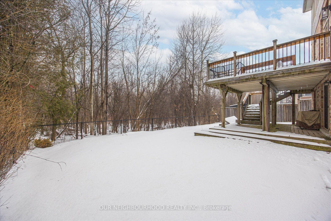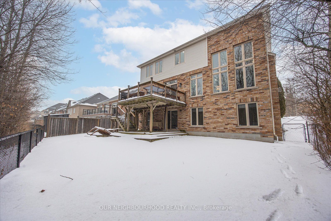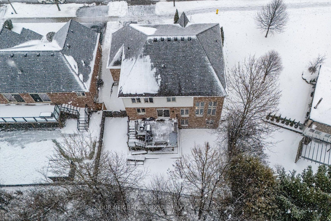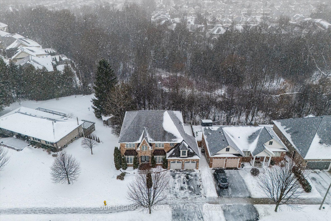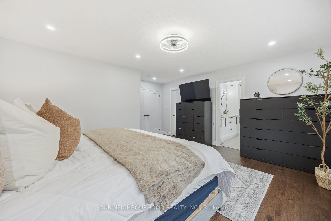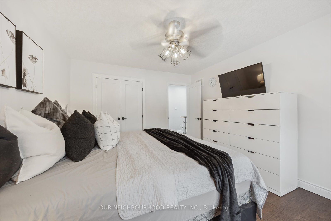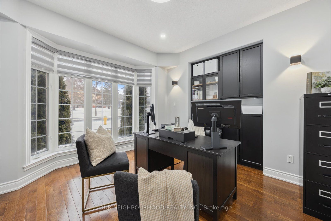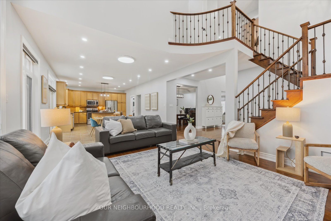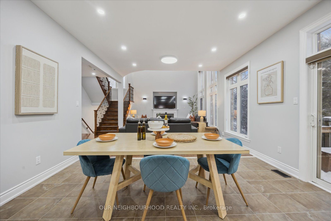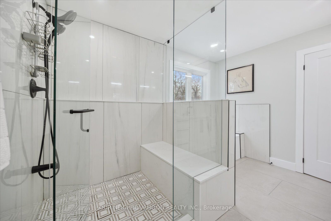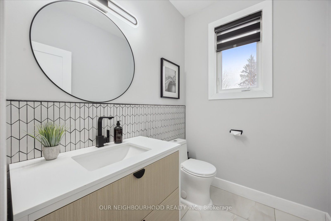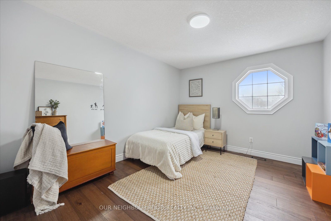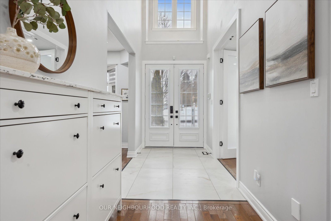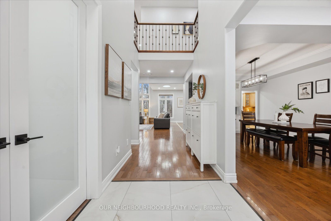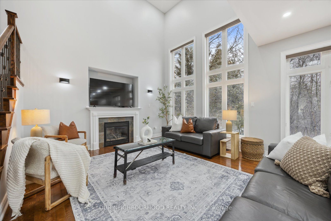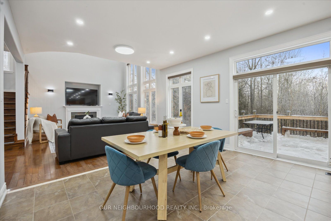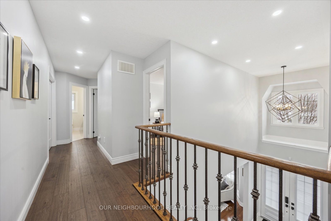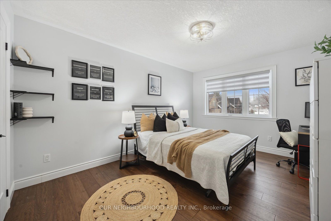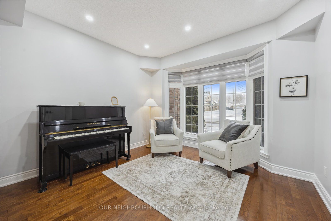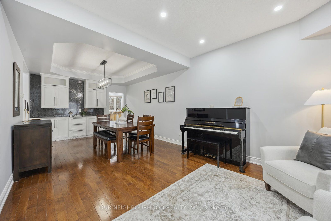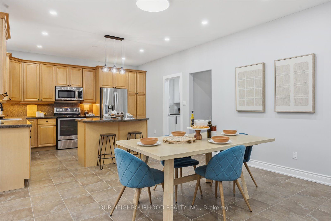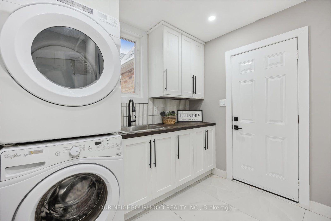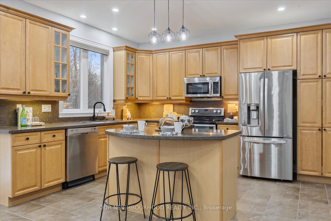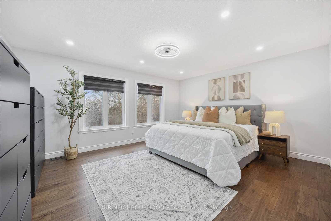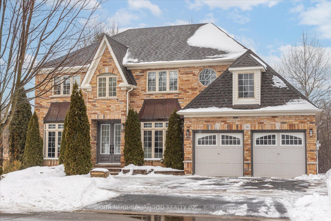
$1,499,000
Est. Payment
$5,725/mo*
*Based on 20% down, 4% interest, 30-year term
Listed by OUR NEIGHBOURHOOD REALTY INC.
Detached•MLS #E11959324•New
Price comparison with similar homes in Clarington
Compared to 34 similar homes
48.3% Higher↑
Market Avg. of (34 similar homes)
$1,010,582
Note * Price comparison is based on the similar properties listed in the area and may not be accurate. Consult licences real estate agent for accurate comparison
Room Details
| Room | Features | Level |
|---|---|---|
Living Room 3.77 × 3.42 m | Combined w/DiningHardwood FloorBay Window | Main |
Dining Room 3.77 × 4.27 m | Combined w/LivingB/I ShelvesCoffered Ceiling(s) | Main |
Kitchen 3.45 × 4.22 m | Granite CountersOpen ConceptCentre Island | Main |
Primary Bedroom 4.83 × 5.25 m | Walk-In Closet(s)Overlooks Ravine5 Pc Ensuite | Second |
Bedroom 2 3.23 × 5.17 m | ClosetHardwood FloorPicture Window | Second |
Bedroom 3 3.24 × 4.26 m | Hardwood FloorClosetWindow | Second |
Client Remarks
The perfect home on the perfect lot! This executive-style 2-storey walkout backs onto protected conservation land, offering breathtaking views and ultimate privacy. Designed for both comfort and elegance, this home features vaulted ceilings, floor-to-ceiling windows, and a grand balcony overlooking the foyer and family room with a cozy gas fireplace. The spacious eat-in kitchen opens to a 2-storey deck with a BBQ gas hookup, perfect for entertaining. The walkout basement boasts a finished 772sqft rec room, while the other half (approx. 950sqft) offers endless potential with a rough-in for a bathroom and cold storage. This home has been meticulously updated, with shingles (2020), A/C (2021), potlights and light fixtures (2022), and engineered hardwood (2023). The kitchen features stainless steel appliances (2021), and the laundry/mudroom (2023) provides direct access to the 2-car garage. Other highlights include custom built-ins in the office, dining room, and bedroom closets, a renovated powder room and 2nd-floor bath, new interior doors (2023), and a garage floor epoxy finish (2022). The extended driveway and patio (2024) enhance curb appeal, while professional landscaping completes the picture. Located in a prime neighborhood, just minutes from schools, GO Bus, transit, trails, shopping, and Highways 401, 418 & 407, this is a rare opportunity to own a stunning, move-in-ready home in an unbeatable location!
About This Property
36 Jane Avenue, Clarington, L1E 0A6
Home Overview
Basic Information
Walk around the neighborhood
36 Jane Avenue, Clarington, L1E 0A6
Shally Shi
Sales Representative, Dolphin Realty Inc
English, Mandarin
Residential ResaleProperty ManagementPre Construction
Mortgage Information
Estimated Payment
$0 Principal and Interest
 Walk Score for 36 Jane Avenue
Walk Score for 36 Jane Avenue

Book a Showing
Tour this home with Shally
Frequently Asked Questions
Can't find what you're looking for? Contact our support team for more information.
Check out 100+ listings near this property. Listings updated daily
See the Latest Listings by Cities
1500+ home for sale in Ontario

Looking for Your Perfect Home?
Let us help you find the perfect home that matches your lifestyle
