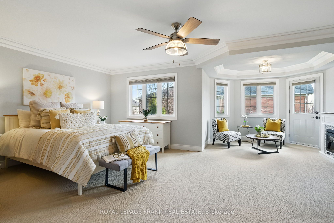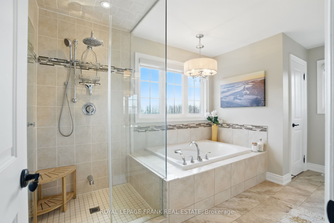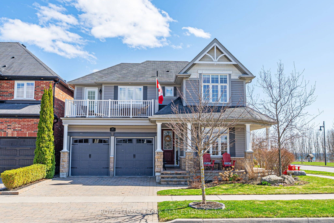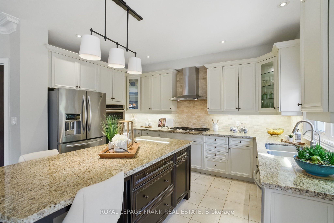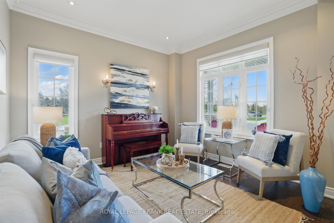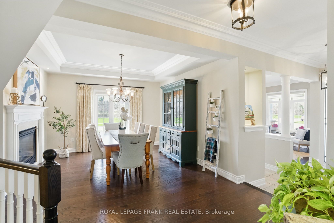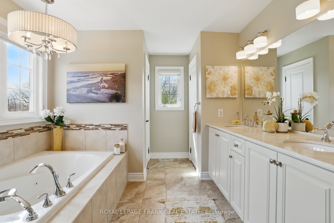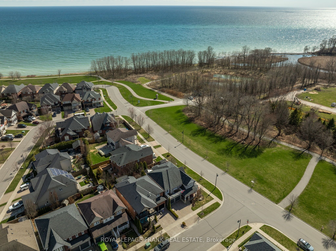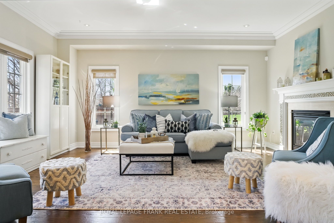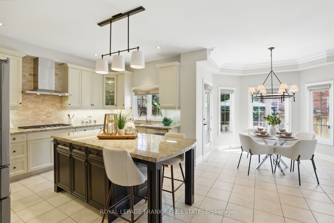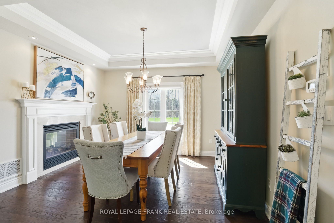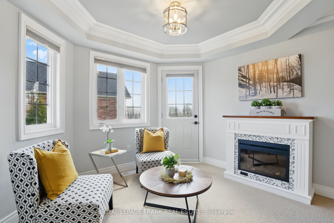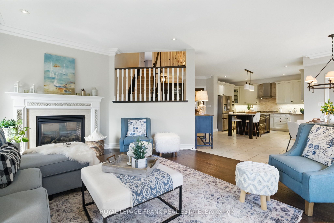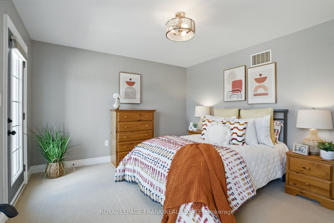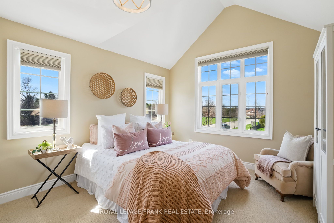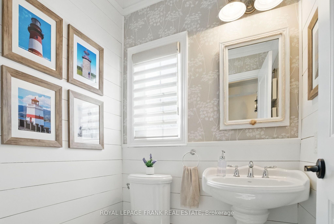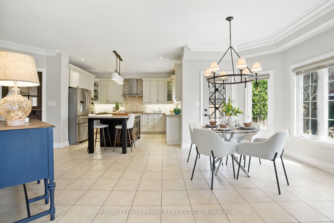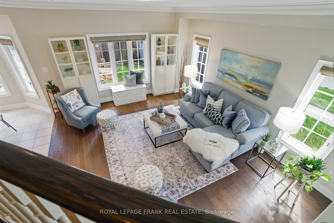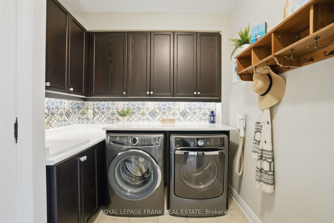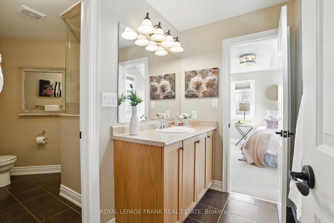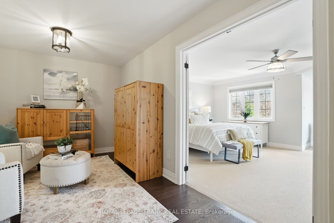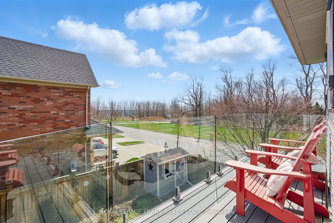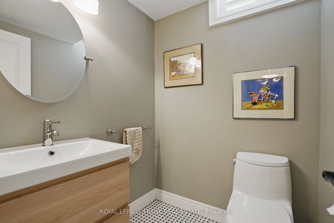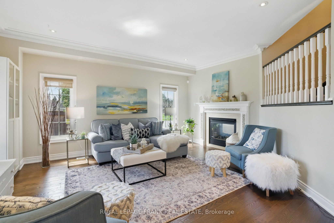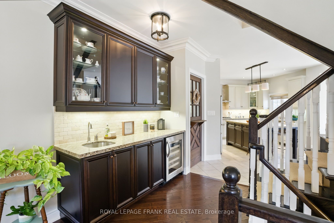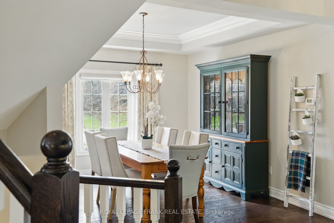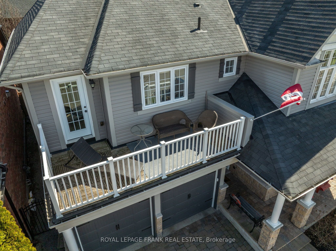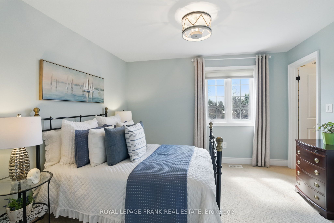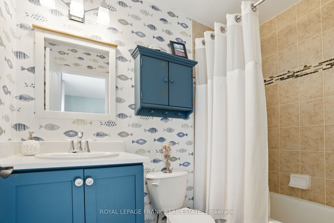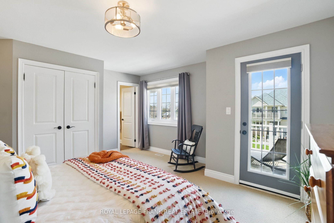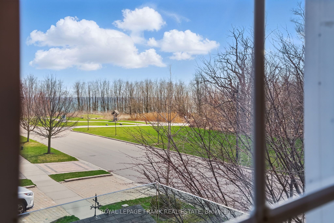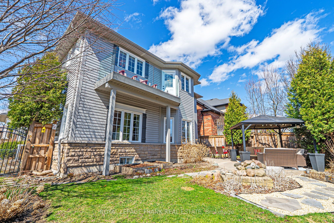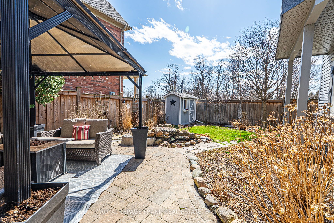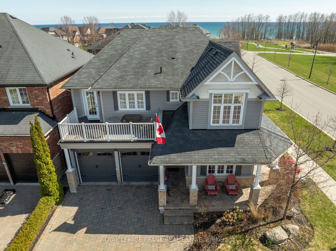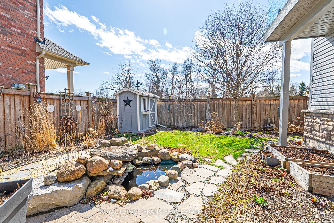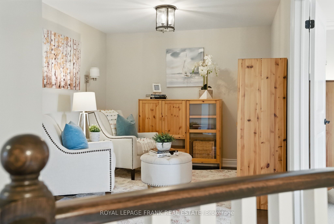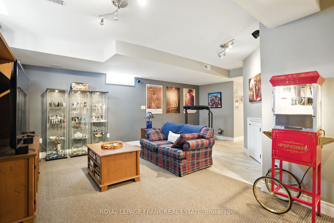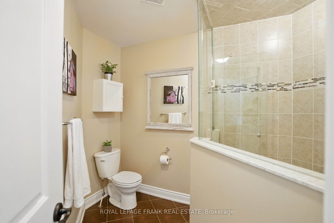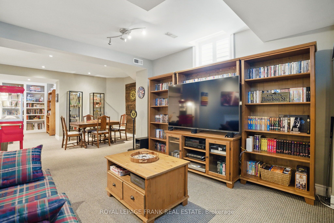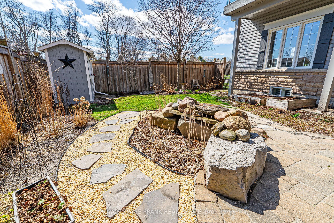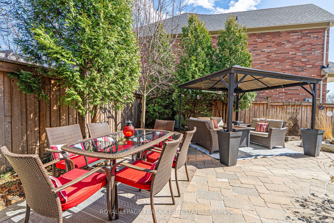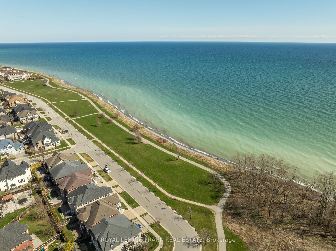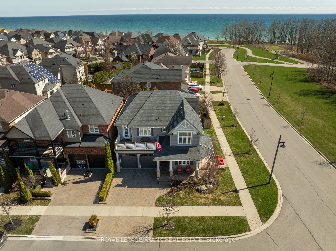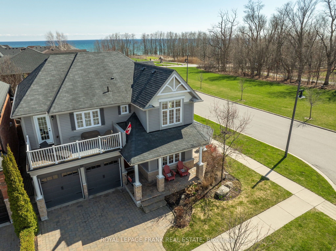
$1,329,900
Est. Payment
$5,079/mo*
*Based on 20% down, 4% interest, 30-year term
Listed by ROYAL LEPAGE FRANK REAL ESTATE
Detached•MLS #E12100952•New
Price comparison with similar homes in Clarington
Compared to 6 similar homes
-13.8% Lower↓
Market Avg. of (6 similar homes)
$1,542,133
Note * Price comparison is based on the similar properties listed in the area and may not be accurate. Consult licences real estate agent for accurate comparison
Room Details
| Room | Features | Level |
|---|---|---|
Dining Room 3.8 × 3.5 m | Hardwood Floor2 Way FireplaceCrown Moulding | Main |
Living Room 3.55 × 3.5 m | Hardwood FloorPicture WindowOverlooks Garden | Main |
Primary Bedroom 7.3 × 5.95 m | 5 Pc EnsuiteWalk-In Closet(s)W/O To Balcony | Second |
Bedroom 2 4.6 × 4.15 m | Semi EnsuiteDouble ClosetW/O To Balcony | Second |
Bedroom 3 4.8 × 4.1 m | Semi EnsuiteDouble ClosetVaulted Ceiling(s) | Second |
Bedroom 4 3.8 × 3.5 m | 4 Pc EnsuiteDouble ClosetBroadloom | Second |
Client Remarks
Experience luxury lakeside living in the prestigious Port of Newcastle. 357 Shipway Avenue presents a unique opportunity to acquire a distinguished Kylemore built family home situated on a premium corner lot across the street from Samuel Wilmot Nature Preserve and steps away from Lake Ontario. This stunning home has been upgraded throughout, and is the epitome of quality. Featuring 10ft & 9ft smooth ceilings on main floor with crown moulding and hardwood flooring. The custom chef's kitchen offers granite countertops, a huge centre island, custom cabinetry, built-in wall oven & microwave with a gas cook-top & stainless steel appliances. The kitchen extends into a servery with custom built in cabinetry with a bar fridge. An open concept breakfast area overlooks the private fully fenced backyard, with a walkout to the landscaped patio, gazebo & water feature. Gas BBQ hookup available. The family room includes a double sided fireplace that connects to the formal dining room with coffered ceilings. A formal living room at the front of the home overlooks perennial gardens and a wrap around porch. Completing the main level is a mudroom with laundry, pantry & access to the double car garage. Ascend the grand staircase, a statement in itself, to 4 spacious bedrooms, each with access to an ensuite bathroom. The primary bedroom is a sanctuary, with a 5-piece primary ensuite that has heated floors, a large jetted tub, glass shower, double sink & linen closet. Enjoy unparalleled views of Lake Ontario and forested nature reserve from your primary bedroom balcony. An additional bonus space with hardwood flooring is ideal as a home office or study. The fully finished basement includes a gas fireplace, and is a cozy recreation space for entertaining or relaxing. This home is perfect for nature lovers, located a short distance to Bond Head Parquette Pier, beach & Newcastle marina. Membership available for the Admirals Club with pool, hot tub, fitness centre, library & movie room.
About This Property
357 Shipway Avenue, Clarington, L1B 0C1
Home Overview
Basic Information
Walk around the neighborhood
357 Shipway Avenue, Clarington, L1B 0C1
Shally Shi
Sales Representative, Dolphin Realty Inc
English, Mandarin
Residential ResaleProperty ManagementPre Construction
Mortgage Information
Estimated Payment
$0 Principal and Interest
 Walk Score for 357 Shipway Avenue
Walk Score for 357 Shipway Avenue

Book a Showing
Tour this home with Shally
Frequently Asked Questions
Can't find what you're looking for? Contact our support team for more information.
See the Latest Listings by Cities
1500+ home for sale in Ontario

Looking for Your Perfect Home?
Let us help you find the perfect home that matches your lifestyle
