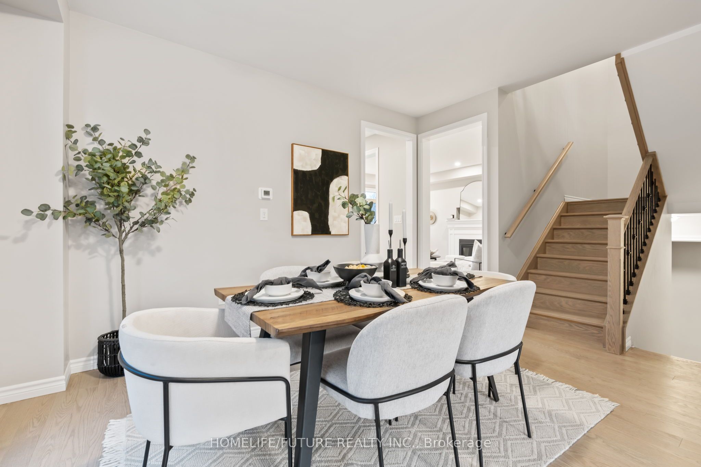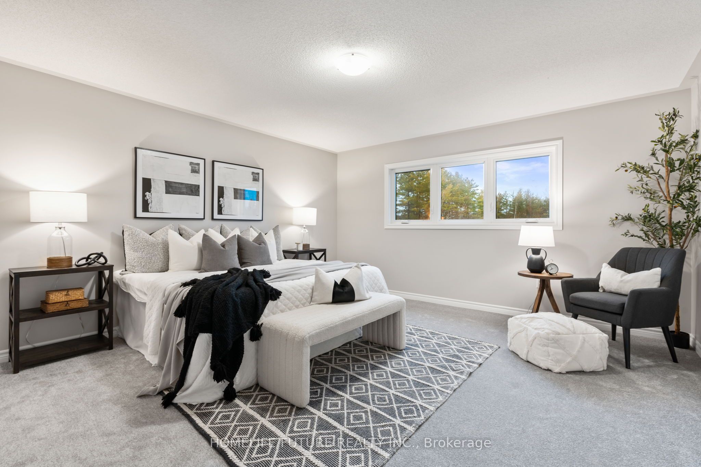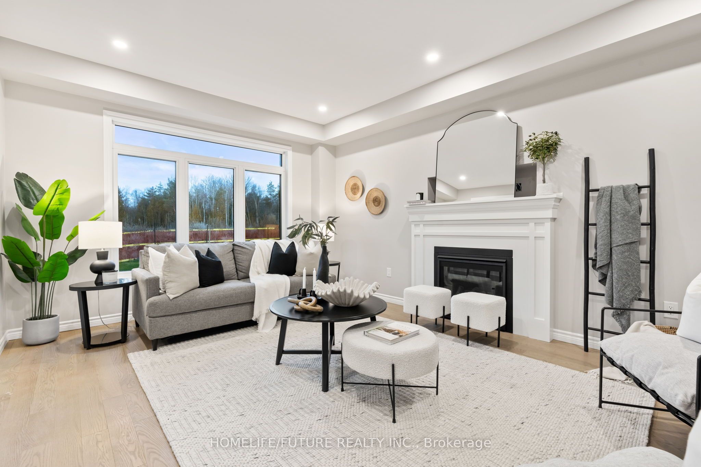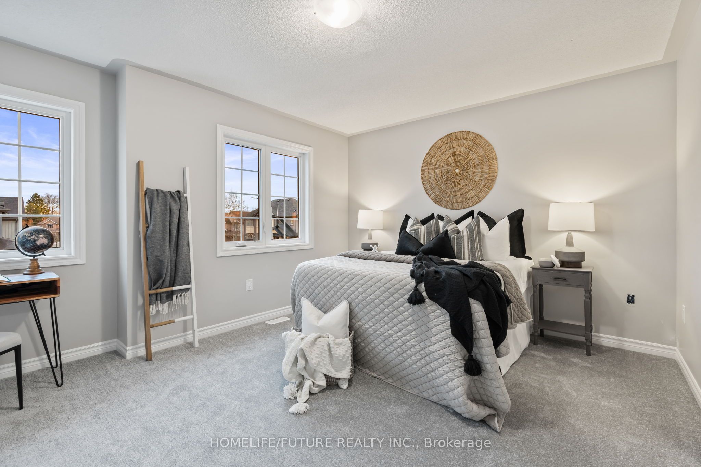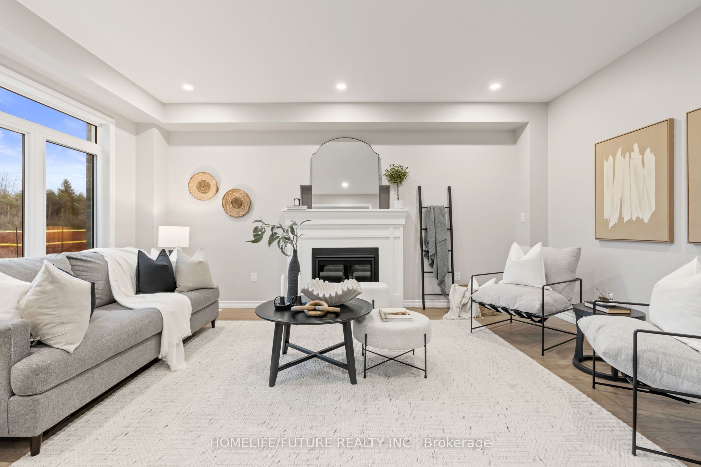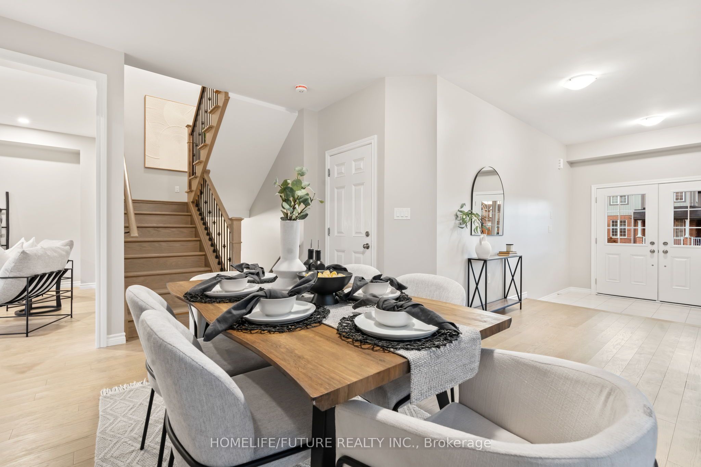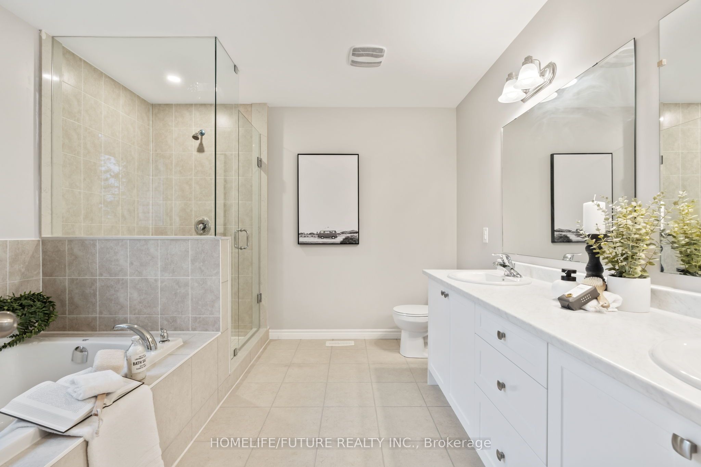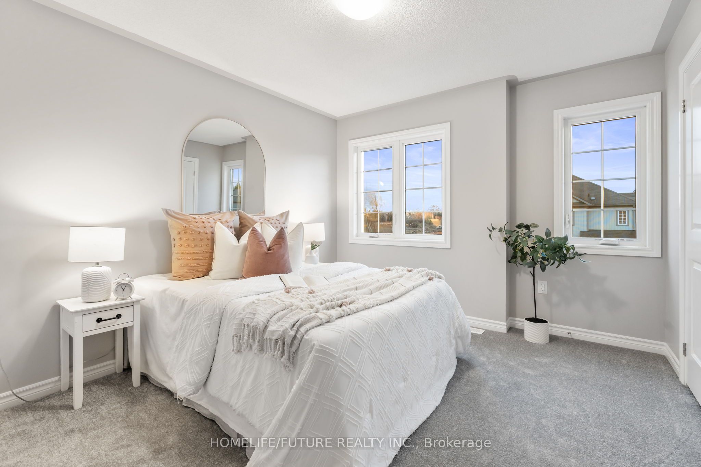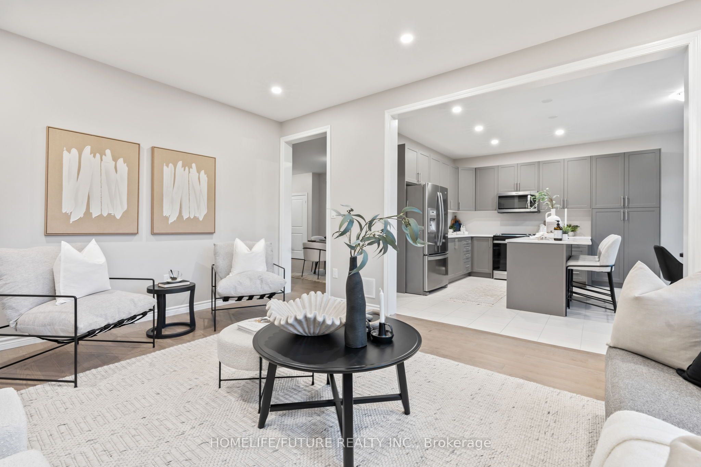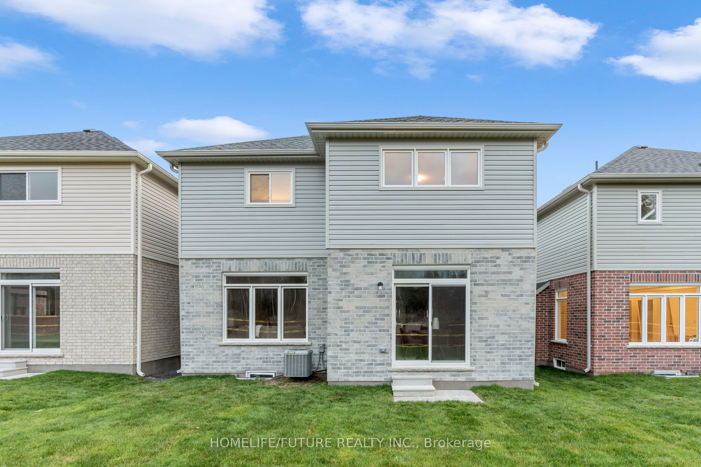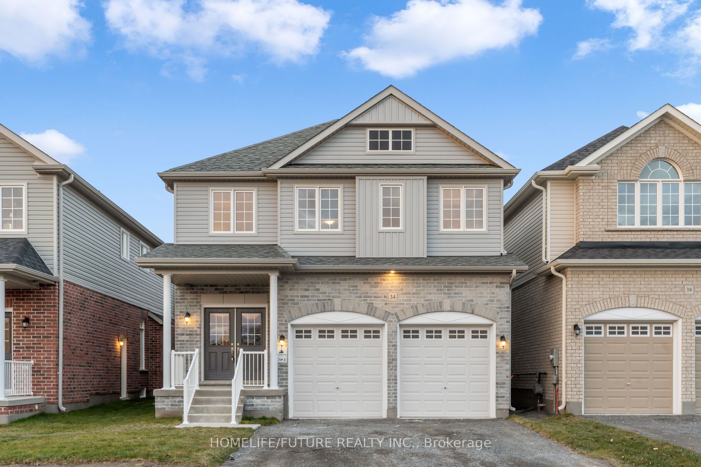
$3,600 /mo
Listed by HOMELIFE/FUTURE REALTY INC.
Detached•MLS #E12020589•New
Room Details
| Room | Features | Level |
|---|---|---|
Dining Room 4.54 × 4.06 m | Ground | |
Living Room 5.73 × 5.06 m | Ground | |
Kitchen 8.53 × 5.36 m | Ground | |
Primary Bedroom 5.15 × 4.75 m | Second | |
Bedroom 2 3.08 × 3.17 m | Second | |
Bedroom 3 4.35 × 3.41 m | Second |
Client Remarks
NEW Stunning Woodland Homes Built 2-Storey! This 2,312 Sq/Ft Westminster Model Offers Stunning Upgrades Throughout! This 4 Bed, 4 Bath Home Offers A Dining Room Great For Entertaining, Open Concept Living/Kitchen Space With Kitchen Island Featuring Extended Quartz Countertops, S/S Appliances, Open To The Living Room With Gas Fireplace, And Hardwood Floors, Zebra Blinds, Garage Door Opener & Backsplash. An Absolute Must See! Close To 418, Shopping And Schools. Paved Driveway And Soding-Later Time- Photos Taken Prior-House Is Currently Vacant & Empty. Move In Ready On May 1, 2025
About This Property
34 BROOME Avenue, Clarington, L1E 0B1
Home Overview
Basic Information
Walk around the neighborhood
34 BROOME Avenue, Clarington, L1E 0B1
Shally Shi
Sales Representative, Dolphin Realty Inc
English, Mandarin
Residential ResaleProperty ManagementPre Construction
 Walk Score for 34 BROOME Avenue
Walk Score for 34 BROOME Avenue

Book a Showing
Tour this home with Shally
Frequently Asked Questions
Can't find what you're looking for? Contact our support team for more information.
Check out 100+ listings near this property. Listings updated daily
See the Latest Listings by Cities
1500+ home for sale in Ontario

Looking for Your Perfect Home?
Let us help you find the perfect home that matches your lifestyle
