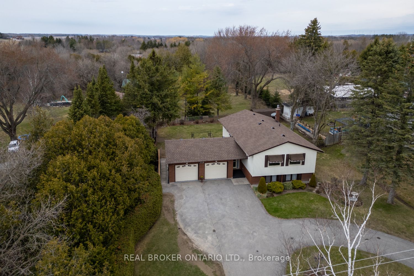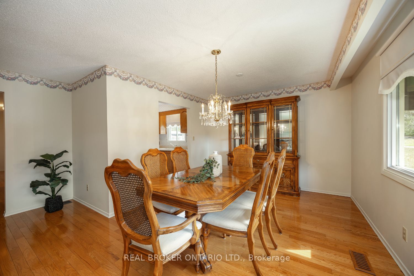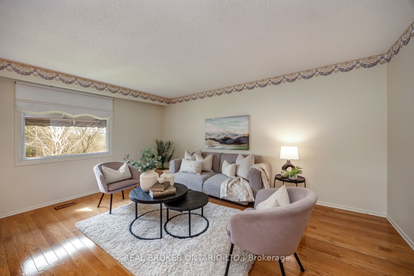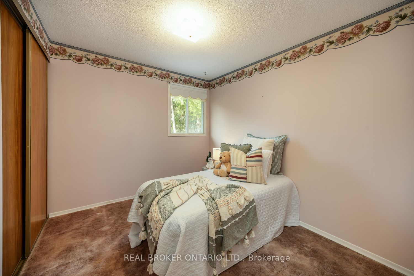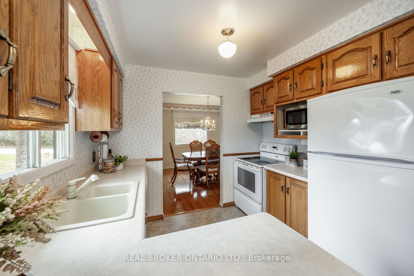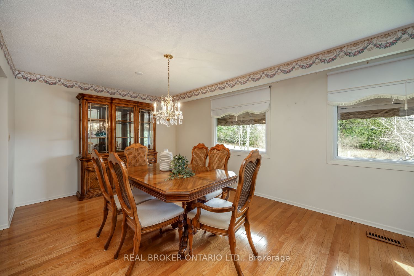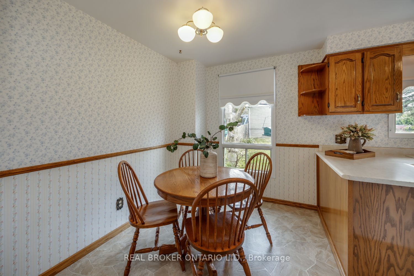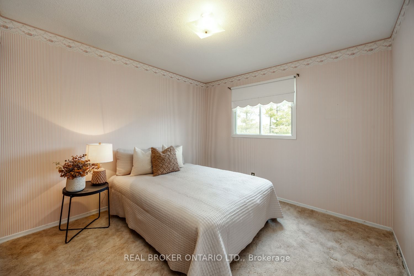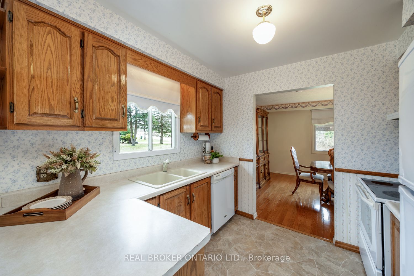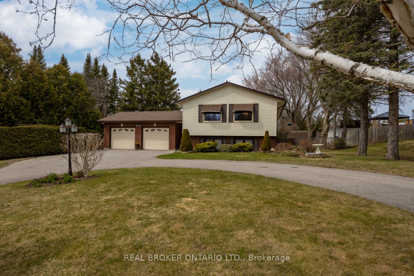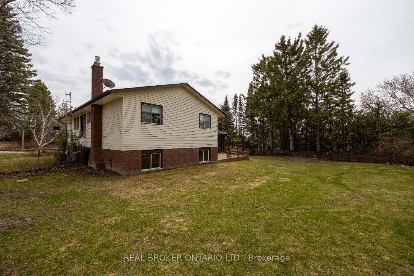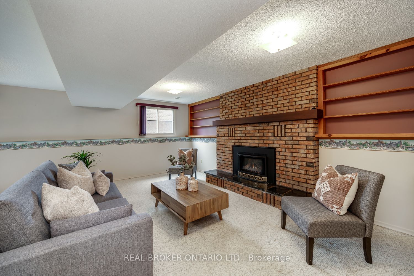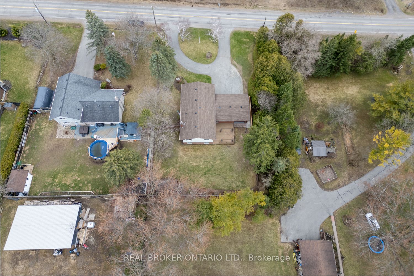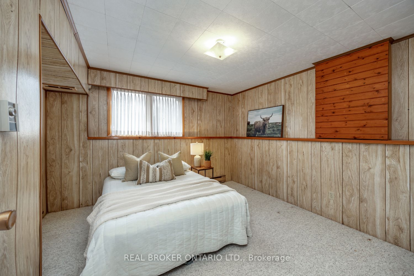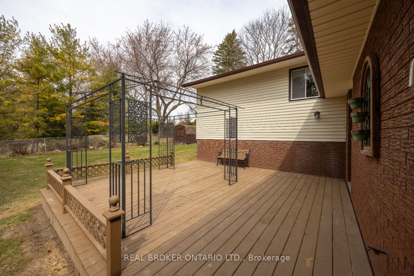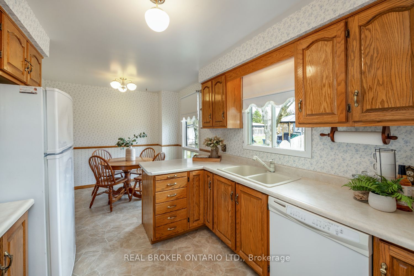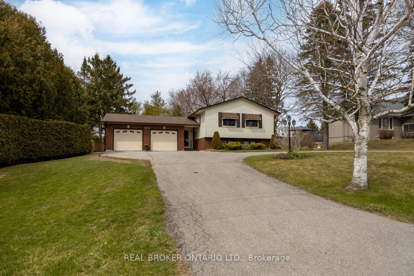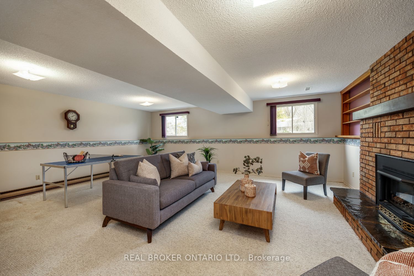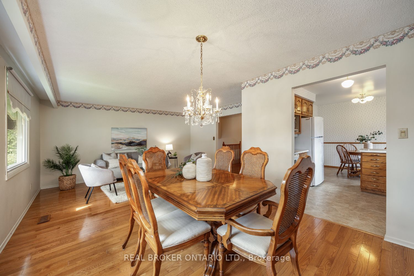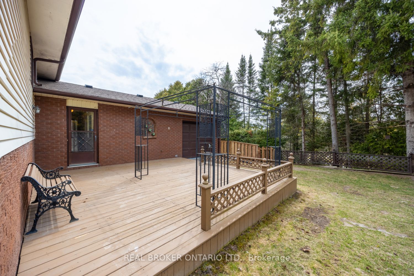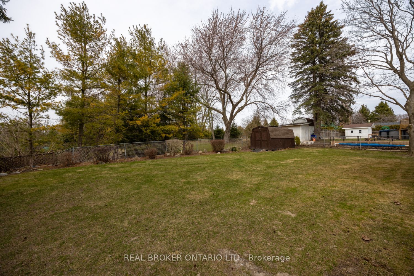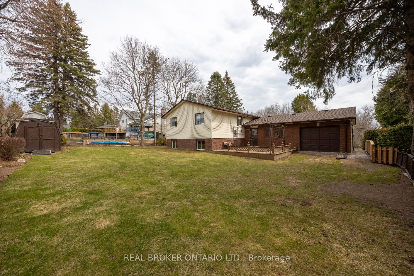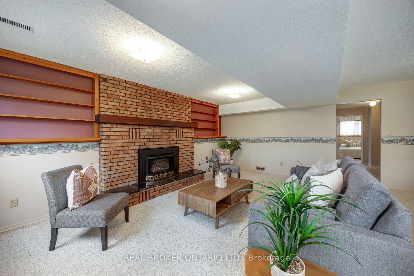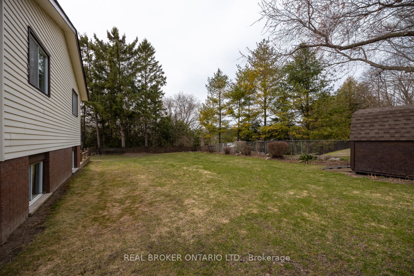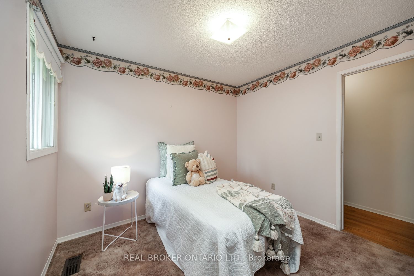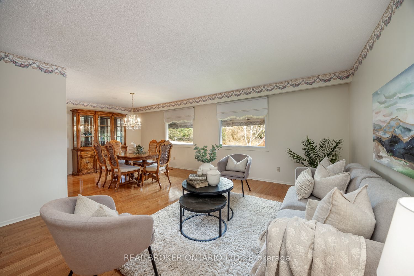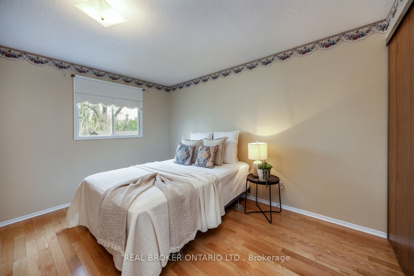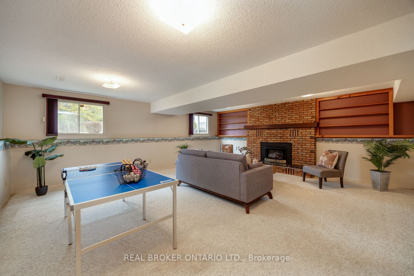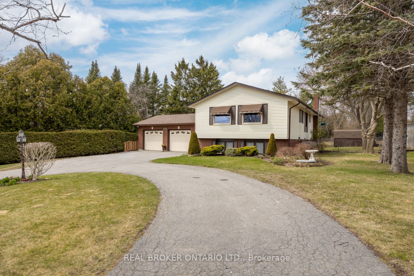
$749,900
Est. Payment
$2,864/mo*
*Based on 20% down, 4% interest, 30-year term
Listed by REAL BROKER ONTARIO LTD.
Detached•MLS #E12086366•New
Price comparison with similar homes in Clarington
Compared to 21 similar homes
-36.4% Lower↓
Market Avg. of (21 similar homes)
$1,179,146
Note * Price comparison is based on the similar properties listed in the area and may not be accurate. Consult licences real estate agent for accurate comparison
Room Details
| Room | Features | Level |
|---|---|---|
Kitchen 4.66 × 2.84 m | Eat-in KitchenChair RailLarge Window | Main |
Living Room 4.13 × 4.95 m | Hardwood FloorOverlooks DiningLarge Window | Main |
Dining Room 2.98 × 3.4 m | Hardwood FloorOverlooks LivingLarge Window | Main |
Primary Bedroom 3.89 × 3.89 m | Hardwood FloorDouble ClosetSemi Ensuite | Main |
Bedroom 2 3.1 × 3.19 m | BroadloomWindowDouble Closet | Main |
Bedroom 3 3.09 × 2.73 m | BroadloomWindowDouble Closet | Main |
Client Remarks
This welcoming, 3+1 bedroom, raised bungalow sits on a beautiful 1/3 acre lot, offering the perfect blend of peaceful country living with easy access to everyday amenities. Just minutes to Hwy 115 and a short drive to both Bowmanville and the town of Newcastle, it's an ideal location for commuters craving space and quiet. Step into the spacious front foyer featuring hardwood floors, double closet, garage access, and a walk-out to the back deck, great flow for busy mornings or summer gatherings. The main floor offers a sun-lit living room with a large window and gleaming hardwood floors that continue into the dining room. The eat-in kitchen is functional and bright with a window over the sink, chair rail detail, and a built-in microwave cupboard. Three good-sized bedrooms are located on the main level, each with double closets and large windows. The primary bedroom includes a 4-piece semi-ensuite bath and double closet. The finished basement extends the living space with a cozy rec room featuring a gas fireplace and above-grade windows that let in plenty of natural light. You'll also find a fourth bedroom, a convenient 2-piece bath, and a large laundry room. Enjoy peaceful afternoons in the private backyard, whether relaxing on the deck or listening to the sounds of nature. A handy storage shed and double car garage, complete with an additional rear garage door to the yard, offers a ton of room for tools, toys, and more. Comfortable, spacious, and in a great location, this home has everything you need to enjoy the best of both worlds.
About This Property
3318 Concession Road 3 N/A, Clarington, L1B 0M4
Home Overview
Basic Information
Walk around the neighborhood
3318 Concession Road 3 N/A, Clarington, L1B 0M4
Shally Shi
Sales Representative, Dolphin Realty Inc
English, Mandarin
Residential ResaleProperty ManagementPre Construction
Mortgage Information
Estimated Payment
$0 Principal and Interest
 Walk Score for 3318 Concession Road 3 N/A
Walk Score for 3318 Concession Road 3 N/A

Book a Showing
Tour this home with Shally
Frequently Asked Questions
Can't find what you're looking for? Contact our support team for more information.
See the Latest Listings by Cities
1500+ home for sale in Ontario

Looking for Your Perfect Home?
Let us help you find the perfect home that matches your lifestyle
