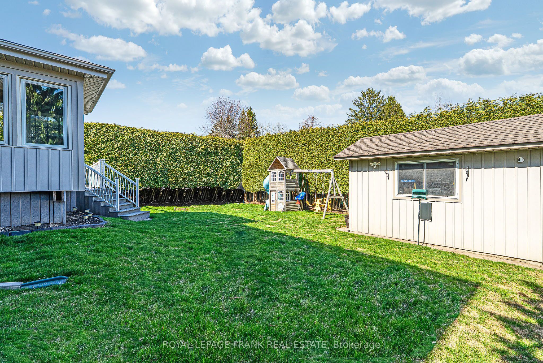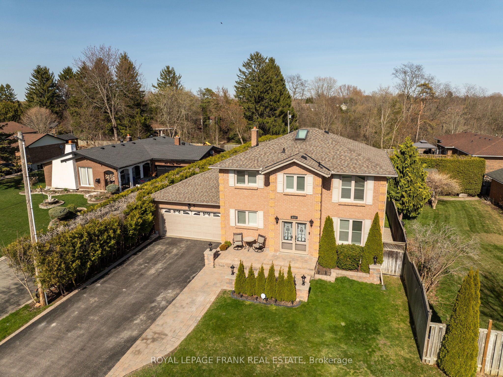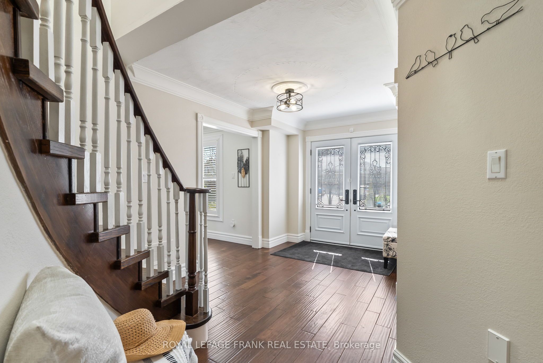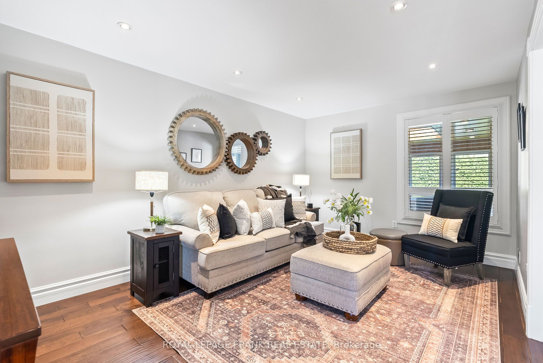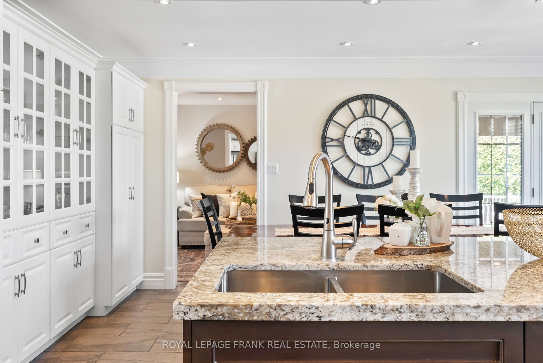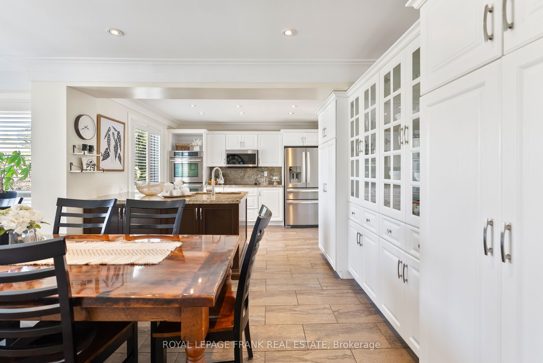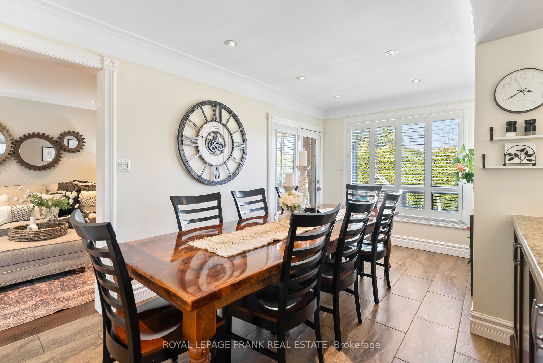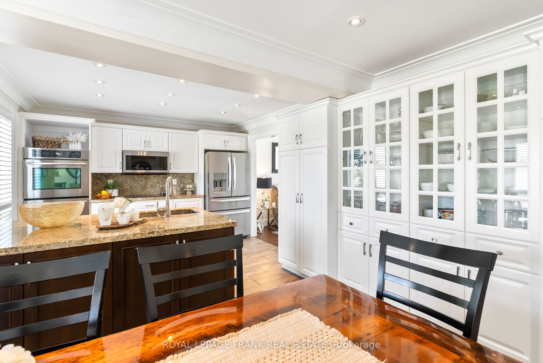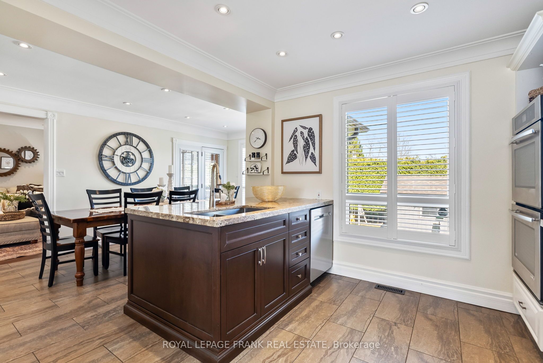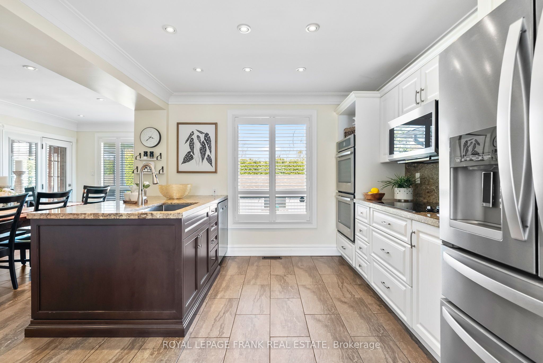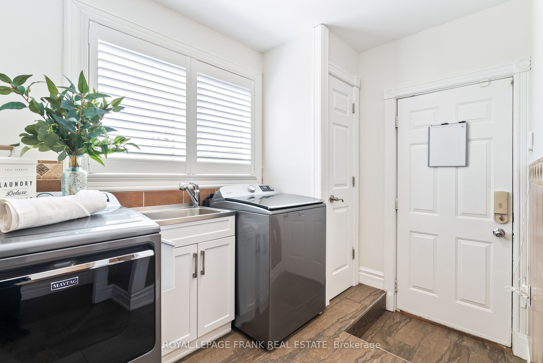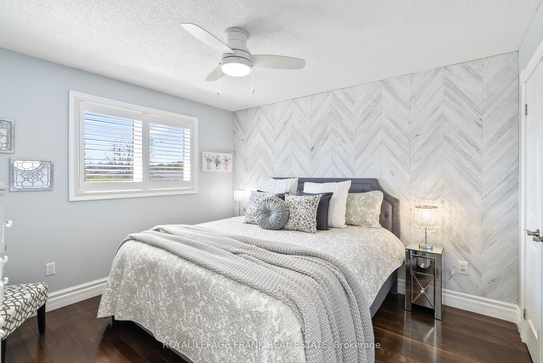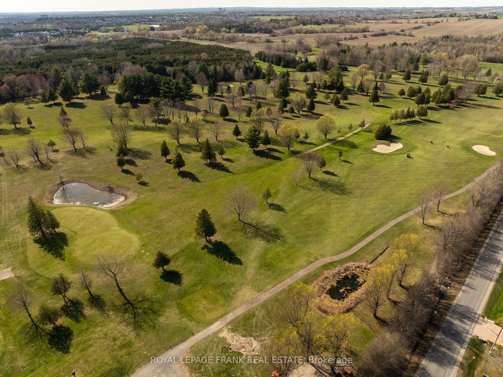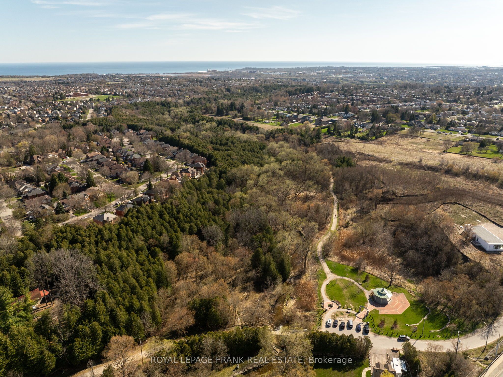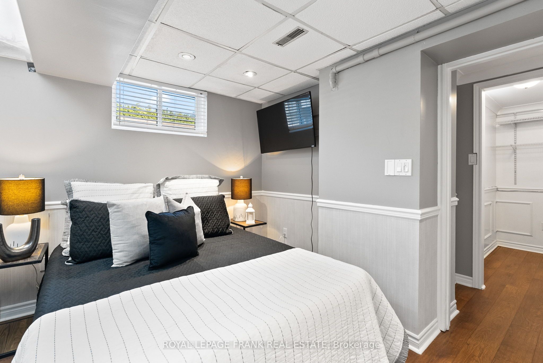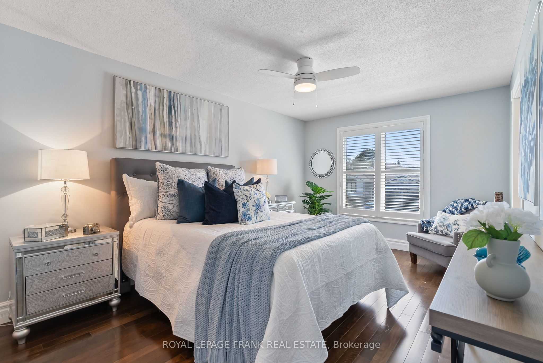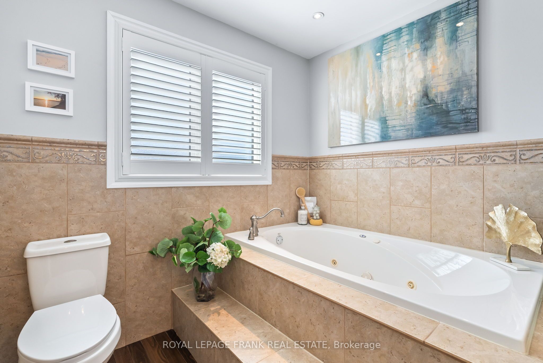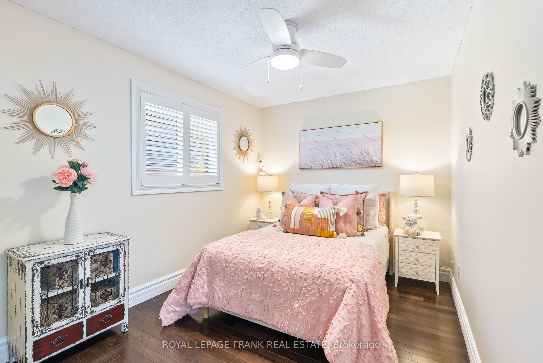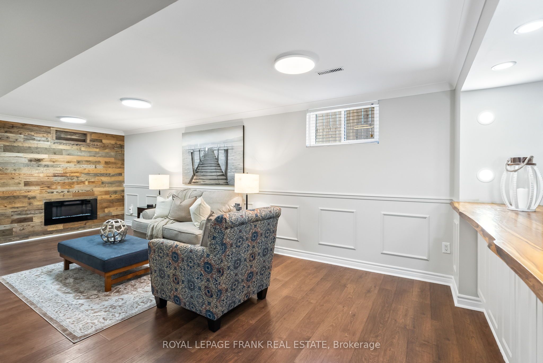
$1,079,900
Est. Payment
$4,124/mo*
*Based on 20% down, 4% interest, 30-year term
Listed by ROYAL LEPAGE FRANK REAL ESTATE
Detached•MLS #E12146703•New
Price comparison with similar homes in Clarington
Compared to 10 similar homes
-14.0% Lower↓
Market Avg. of (10 similar homes)
$1,255,680
Note * Price comparison is based on the similar properties listed in the area and may not be accurate. Consult licences real estate agent for accurate comparison
Room Details
| Room | Features | Level |
|---|---|---|
Living Room 5 × 3.4 m | Hardwood FloorPot LightsCalifornia Shutters | Main |
Kitchen 3.6 × 3.5 m | Granite CountersPot LightsStainless Steel Appl | Main |
Dining Room 5.1 × 2.7 m | W/O To DeckOverlooks Backyard | Main |
Primary Bedroom 5.2 × 3.2 m | Hardwood Floor4 Pc EnsuiteHis and Hers Closets | Upper |
Bedroom 2 3.5 × 2.7 m | Hardwood FloorCalifornia ShuttersDouble Closet | Upper |
Bedroom 3 3.5 × 3.4 m | Hardwood FloorCalifornia ShuttersDouble Closet | Upper |
Client Remarks
This beautifully crafted all-brick custom family home sits on a massive 60-foot lot surrounded by executive estate properties on one of the most prestigious streets in Courtice. Offering 6 spacious bedrooms, parking for up to 8 vehicles, and a large private backyard, making it perfect for growing families. Located minutes from Pebblestone Golf Course, Tooley Mills Park with paved trails along Farewell Creek, and the Courtice Community Centre, this home features a grand double-door entry into a foyer with smooth ceilings, crown moulding, and hardwood floors. The formal living room flows into a chefs kitchen with granite countertops and backsplash, custom cabinetry, built-in wall oven and microwave, stainless steel appliances, and pot lights, which opens seamlessly into the dining room with California shutters and views of the backyard. A walkout leads to a 3-season enclosed sunroom with skylight and a large composite deck, ideal for entertaining. An additional family room on the main floor, plus a mudroom with laundry, pantry, and access to a double car garage, add flexibility and function. Upstairs, the hardwood staircase leads to 4 large bedrooms, including a primary retreat with his-and-her closets and a spa-like ensuite featuring a glass shower, jetted soaker tub, and double vanity. The fully finished basement offers 2 more bedrooms, a spacious great room with an electric fireplace, and ample room for recreation or extended family living. With an extended driveway, no sidewalk, and proximity to shopping, restaurants, amenities, and open countryside, this home perfectly balances luxury, comfort, and convenience. Roof, skylight, furnace & a/c replaced in 2021.
About This Property
3017 Tooley Road, Clarington, L1E 2K8
Home Overview
Basic Information
Walk around the neighborhood
3017 Tooley Road, Clarington, L1E 2K8
Shally Shi
Sales Representative, Dolphin Realty Inc
English, Mandarin
Residential ResaleProperty ManagementPre Construction
Mortgage Information
Estimated Payment
$0 Principal and Interest
 Walk Score for 3017 Tooley Road
Walk Score for 3017 Tooley Road

Book a Showing
Tour this home with Shally
Frequently Asked Questions
Can't find what you're looking for? Contact our support team for more information.
See the Latest Listings by Cities
1500+ home for sale in Ontario

Looking for Your Perfect Home?
Let us help you find the perfect home that matches your lifestyle


