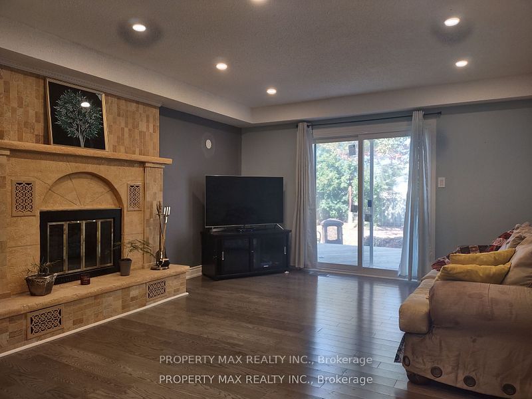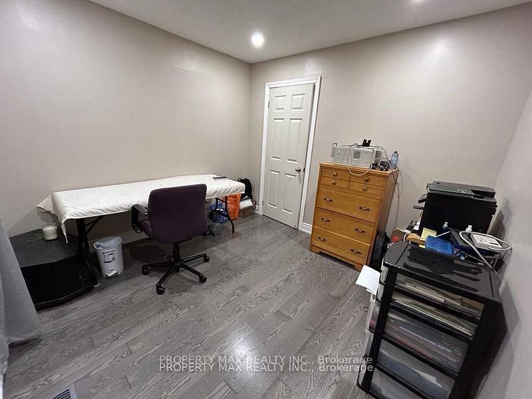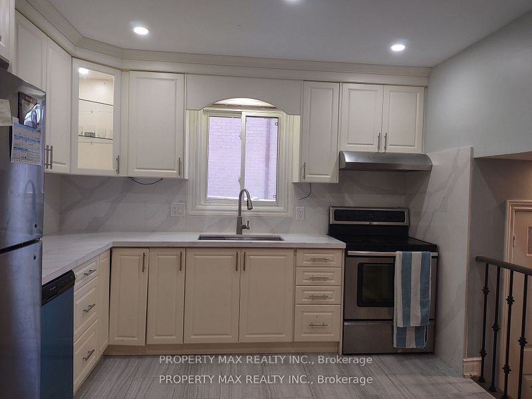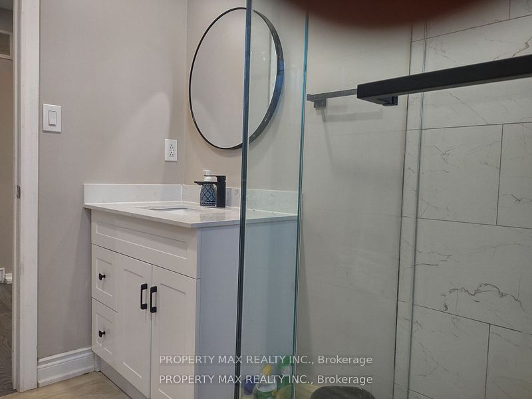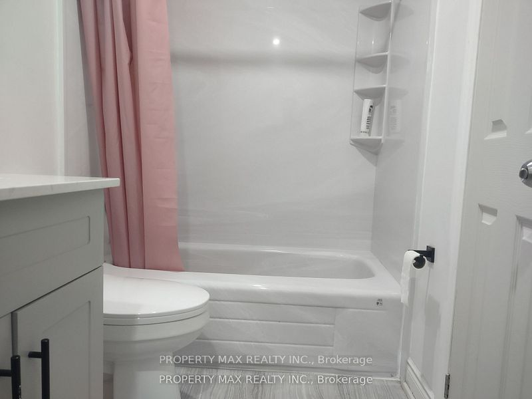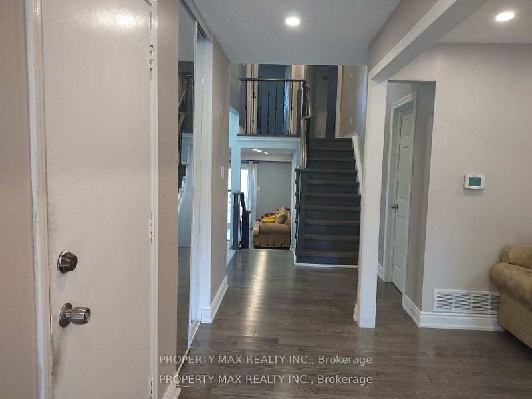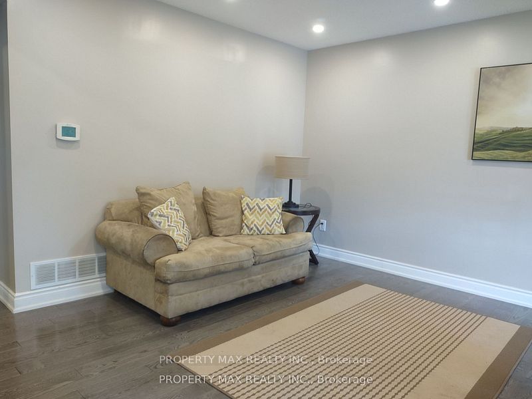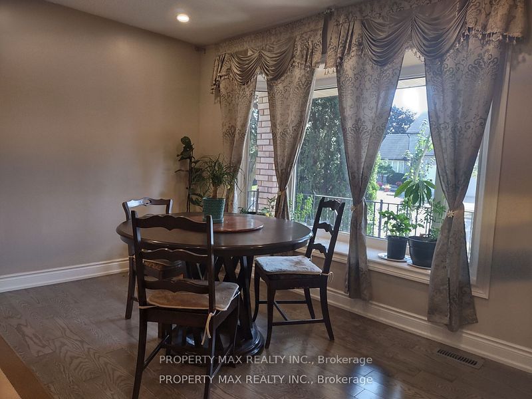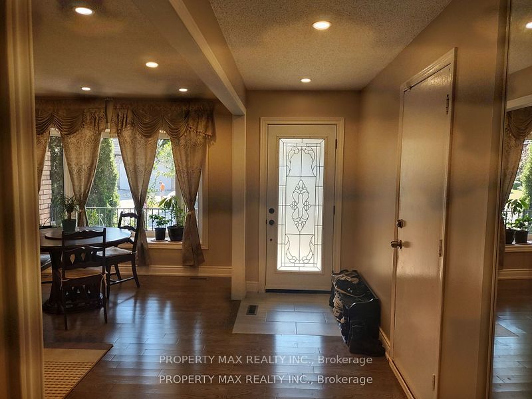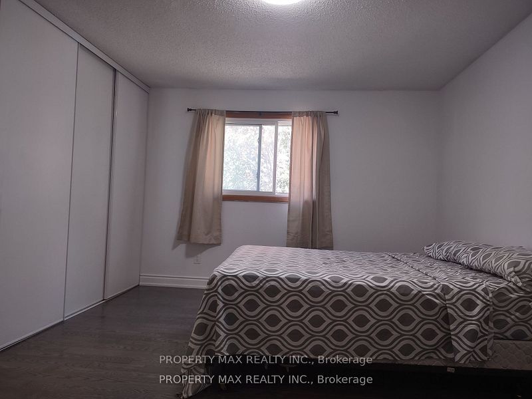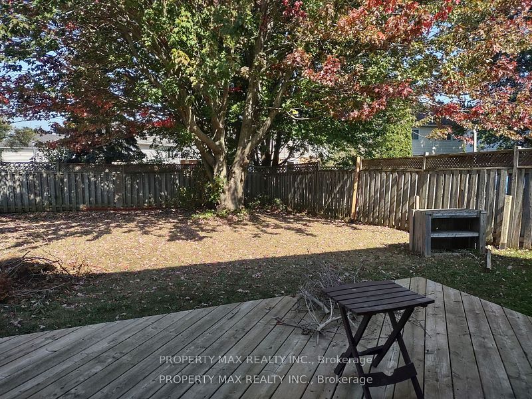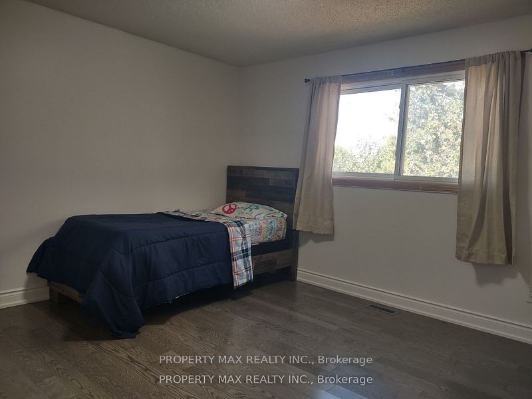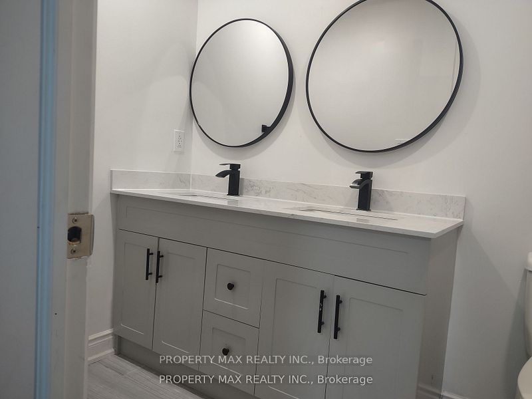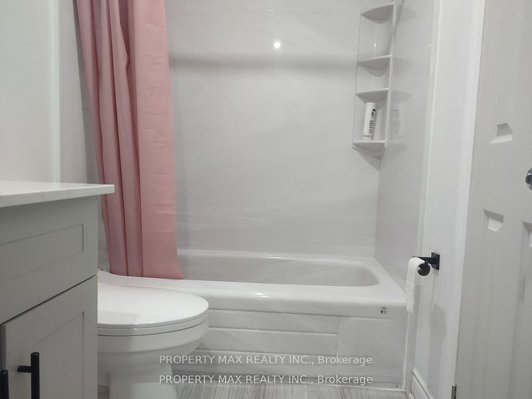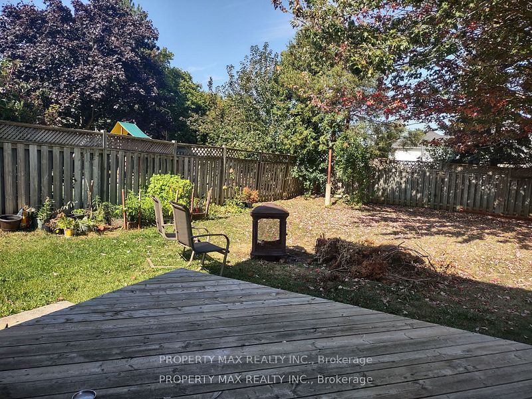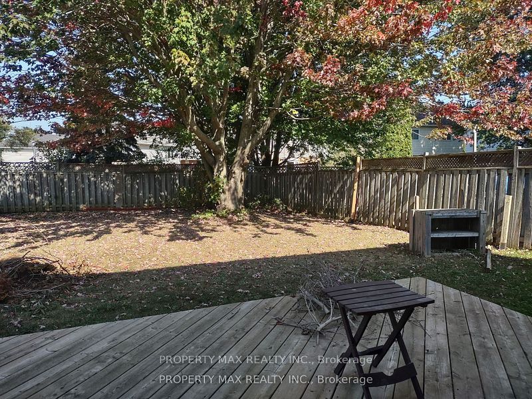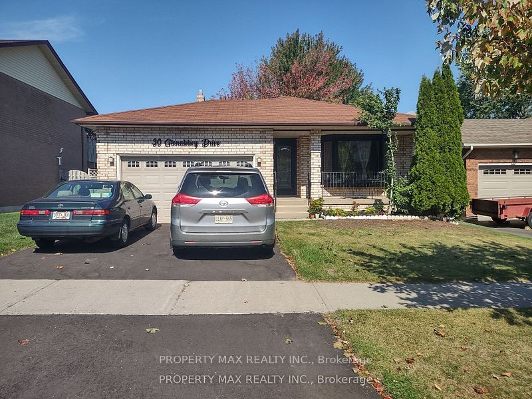
$2,850 /mo
Listed by PROPERTY MAX REALTY INC.
Detached•MLS #E12056900•New
Room Details
| Room | Features | Level |
|---|---|---|
Living Room 4.85 × 3.61 m | Hardwood FloorOpen ConceptOverlooks Frontyard | Main |
Dining Room 4.85 × 3.61 m | Hardwood FloorCombined w/LivingBow Window | Main |
Kitchen 3.23 × 3.05 m | UpdatedWindowOverlooks Family | Main |
Primary Bedroom 4.39 × 3.48 m | Hardwood Floor4 Pc BathLarge Closet | Upper |
Bedroom 2 4.09 × 3.55 m | Hardwood FloorLarge ClosetWindow | Upper |
Bedroom 3 3.12 × 2.99 m | Hardwood FloorWindowB/I Closet | Main |
Client Remarks
Welcome To This Very Well Maintained, freshly painted 3 Level Backsplit In Highly Sought After Courtice Neighbourhood! This Home Features 3 Bedrooms,4Pc Master Ensuite Bath and one common washroom, The Kitchen Overlooks Large Family Room With Wood Burning Fireplace & Walkout To The Huge Backyard! One bedroom is located on the mainfloor, Larger deck in private backyard, Tons Of Storage Space, direct Access From Double Car Garage, Close To Schools, 401 & Future 407 Access, Shopping & Parks!
About This Property
30 Glenabbey Drive, Clarington, L1E 1B8
Home Overview
Basic Information
Walk around the neighborhood
30 Glenabbey Drive, Clarington, L1E 1B8
Shally Shi
Sales Representative, Dolphin Realty Inc
English, Mandarin
Residential ResaleProperty ManagementPre Construction
 Walk Score for 30 Glenabbey Drive
Walk Score for 30 Glenabbey Drive

Book a Showing
Tour this home with Shally
Frequently Asked Questions
Can't find what you're looking for? Contact our support team for more information.
Check out 100+ listings near this property. Listings updated daily
See the Latest Listings by Cities
1500+ home for sale in Ontario

Looking for Your Perfect Home?
Let us help you find the perfect home that matches your lifestyle
