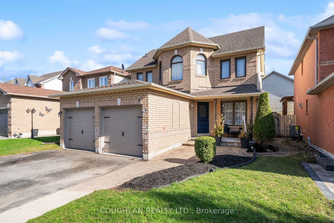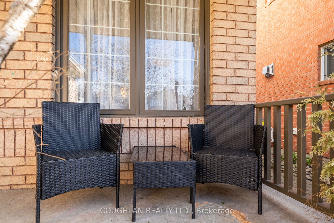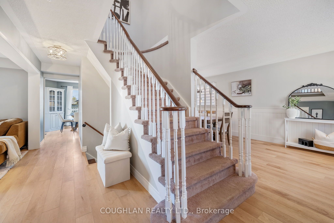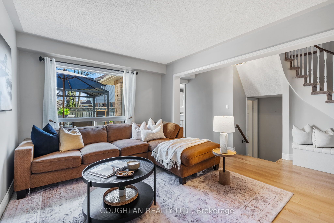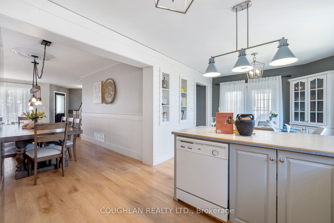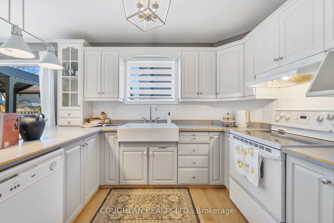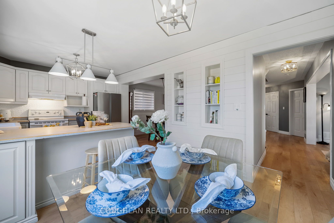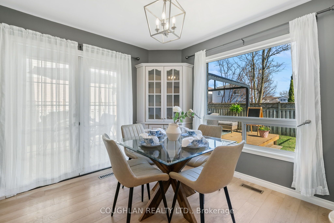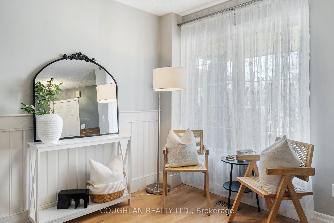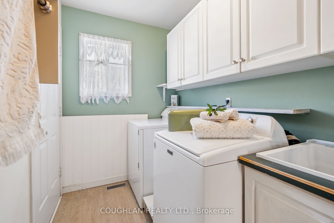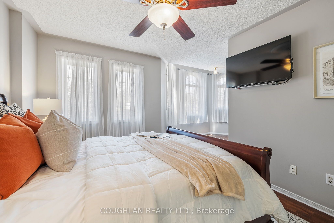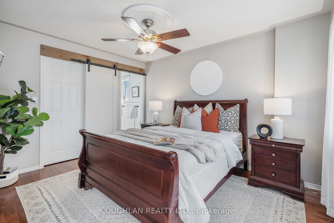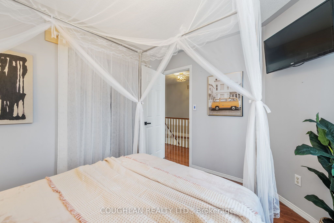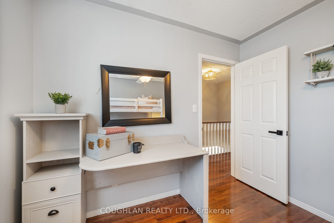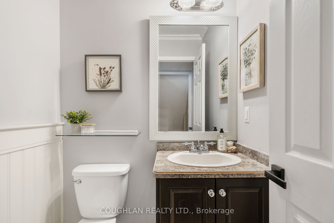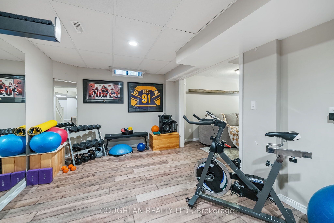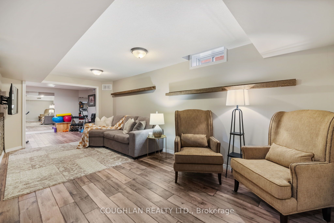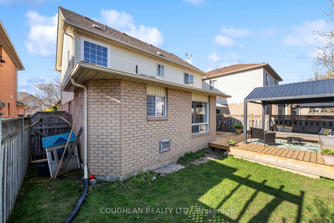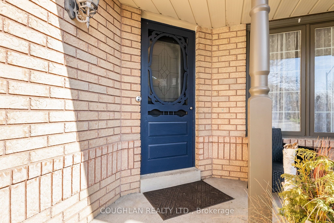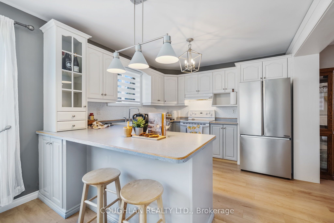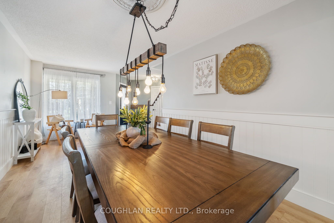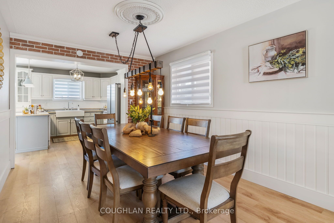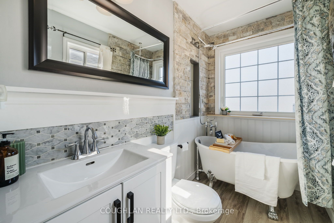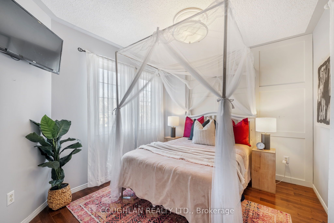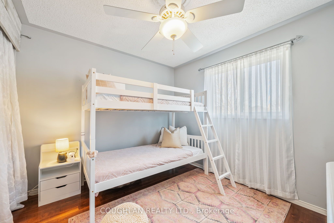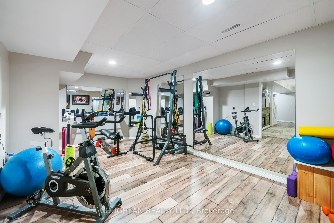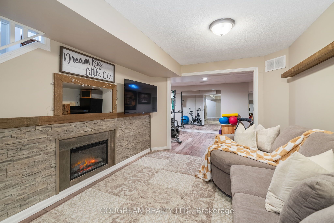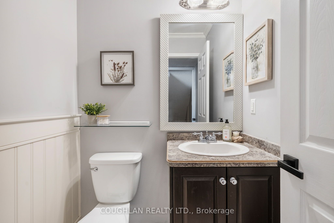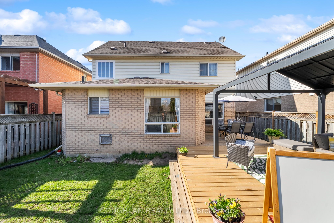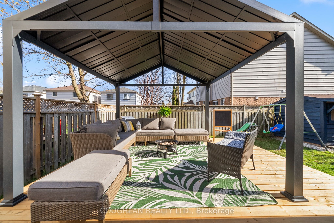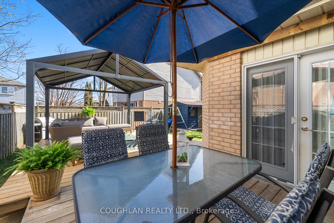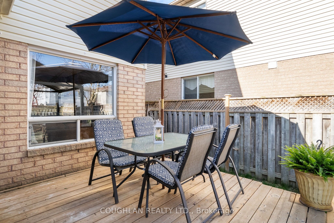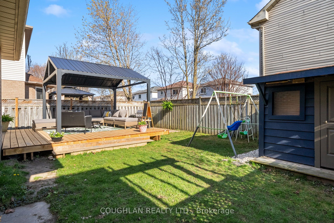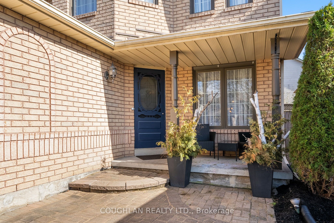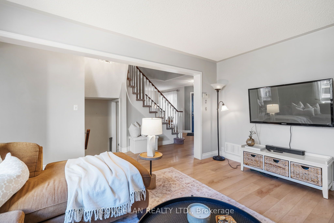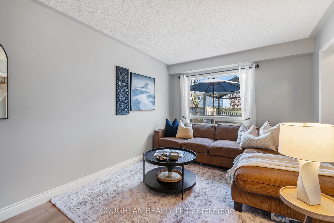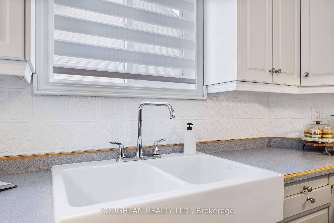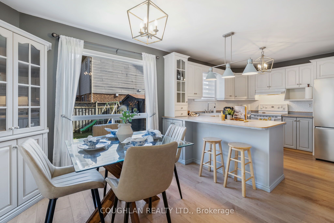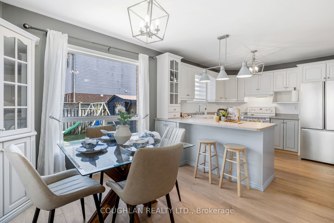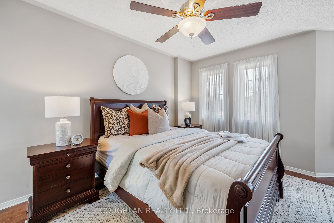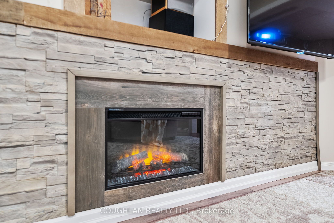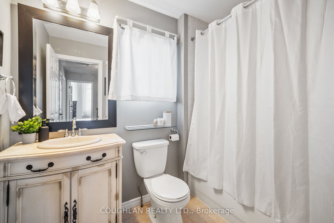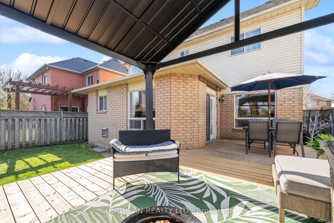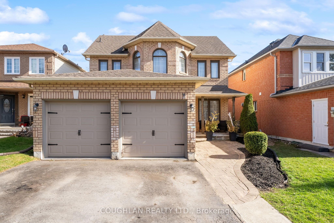
$899,900
Est. Payment
$3,437/mo*
*Based on 20% down, 4% interest, 30-year term
Listed by COUGHLAN REALTY LTD.
Detached•MLS #E12214995•New
Price comparison with similar homes in Clarington
Compared to 34 similar homes
-9.0% Lower↓
Market Avg. of (34 similar homes)
$988,456
Note * Price comparison is based on the similar properties listed in the area and may not be accurate. Consult licences real estate agent for accurate comparison
Room Details
| Room | Features | Level |
|---|---|---|
Kitchen 3.08 × 6.16 m | Eat-in KitchenBreakfast BarB/I Shelves | Ground |
Dining Room 6.43 × 3 m | Combined w/LivingVinyl FloorWainscoting | Main |
Primary Bedroom 5.82 × 3.87 m | Irregular Room4 Pc EnsuiteHardwood Floor | Second |
Bedroom 2 3.37 × 2.85 m | Hardwood FloorLarge WindowCloset | Second |
Bedroom 3 2.9 × 3.3 m | Hardwood FloorLarge WindowCeiling Fan(s) | Second |
Living Room 2.99 × 6.28 m | Electric Fireplace | Basement |
Client Remarks
Beautifully updated 3 Bedroom 3 Bath home in a great family neighbourhood! This home has all the space and functionality you need for your family! Large eat-in kitchen with a farmhouse sink, breakfast bar, custom cabinetry, built-in shelving and a garden-door walkout to the backyard deck. Living and Dining rooms combined with an additional bonus family room on the main floor. Convenient main floor laundry room with overhead cabinets and with access to the double car insulated garage. The large primary bedroom has a renovated 4 piece ensuite with a clawfoot soaker tub, large custom walk-in closet. Two additional bedrooms on the second floor along with an additional 4 piece bathroom upstairs. The basement has a cozy living room with an electric fireplace as well as a separate fitness room! The backyard features a large deck as well as additional space for outdoor playtime. This home is on a quiet street located within walking distance to two public elementary schools and a public high school, Guildwood Park and Splash Pad, Soper Valley Creek Trail, and just a short drive or walk to historic downtown Bowmanville!!
About This Property
3 Edgerton Drive, Clarington, L1C 4S6
Home Overview
Basic Information
Walk around the neighborhood
3 Edgerton Drive, Clarington, L1C 4S6
Shally Shi
Sales Representative, Dolphin Realty Inc
English, Mandarin
Residential ResaleProperty ManagementPre Construction
Mortgage Information
Estimated Payment
$0 Principal and Interest
 Walk Score for 3 Edgerton Drive
Walk Score for 3 Edgerton Drive

Book a Showing
Tour this home with Shally
Frequently Asked Questions
Can't find what you're looking for? Contact our support team for more information.
See the Latest Listings by Cities
1500+ home for sale in Ontario

Looking for Your Perfect Home?
Let us help you find the perfect home that matches your lifestyle
