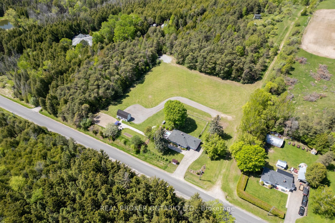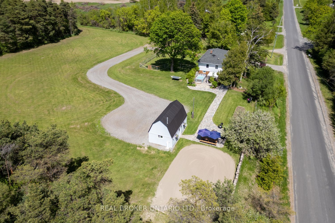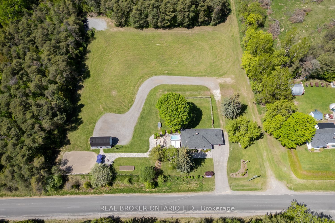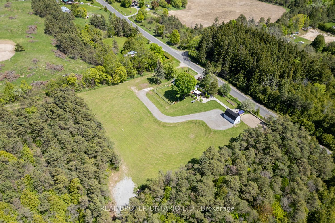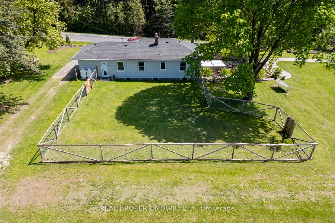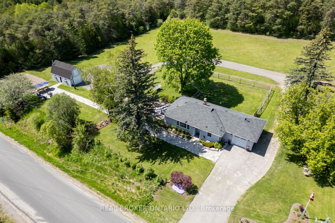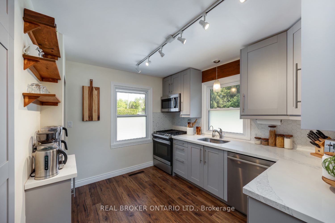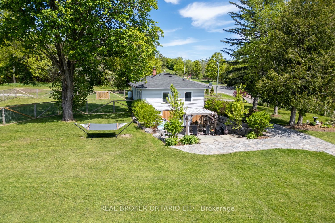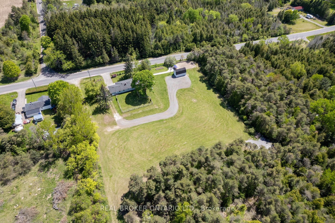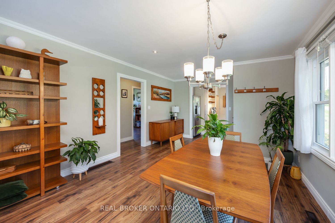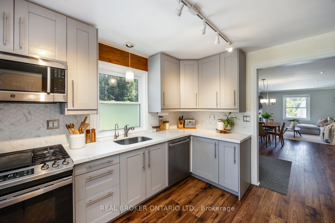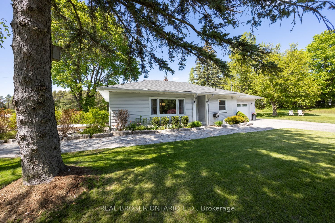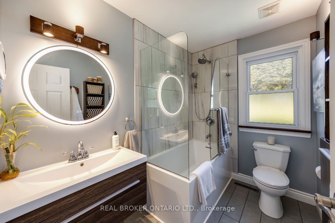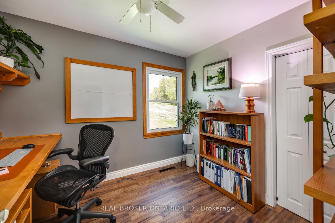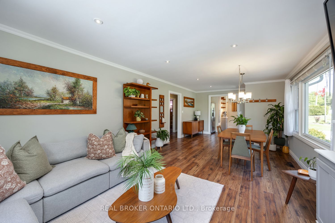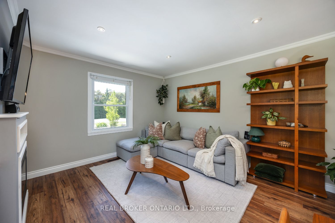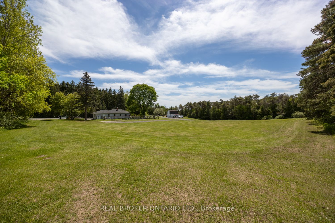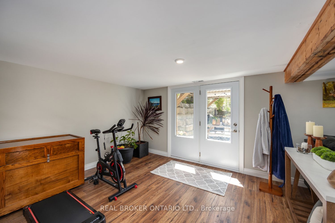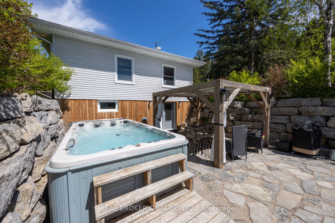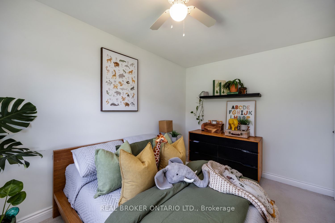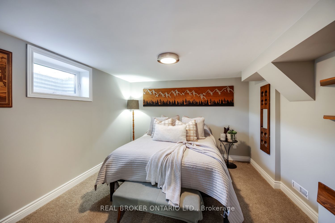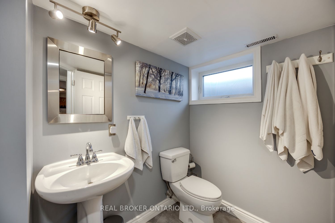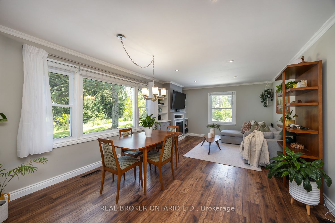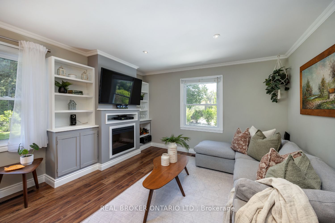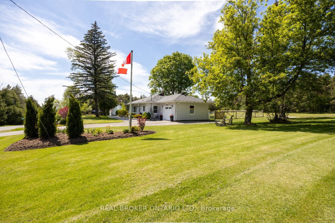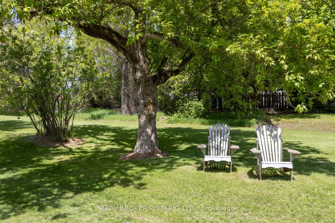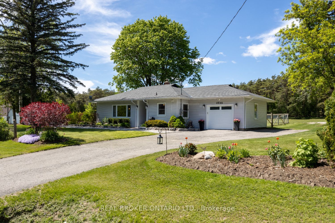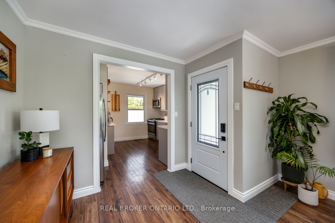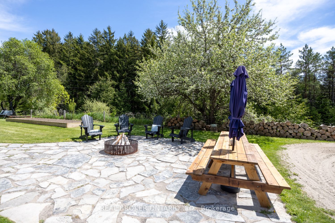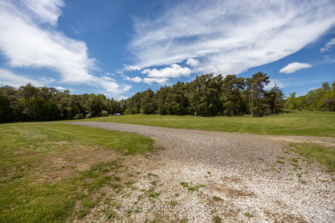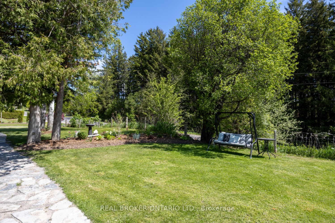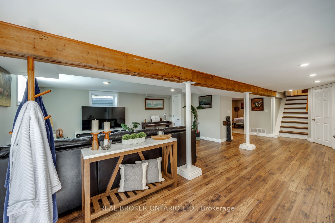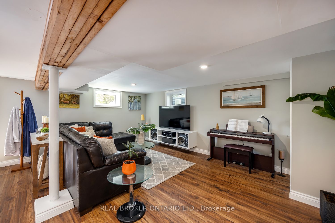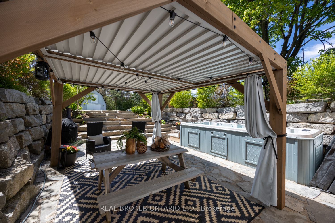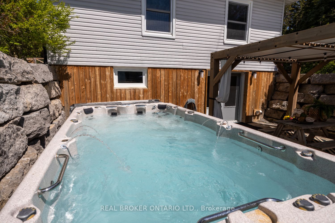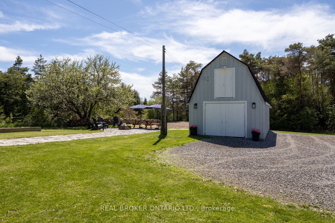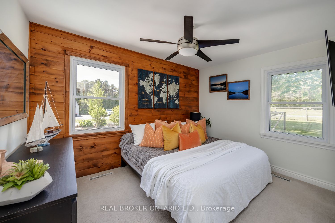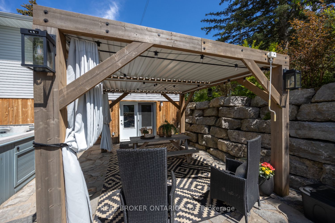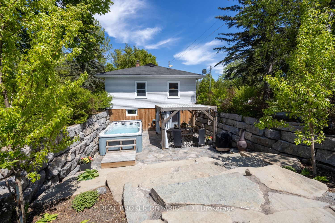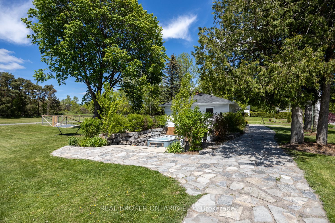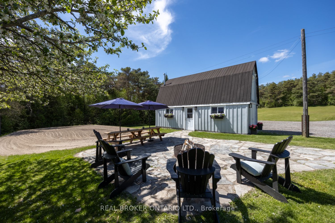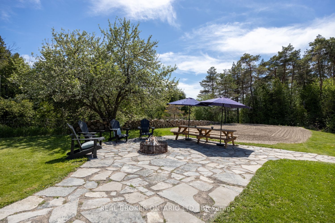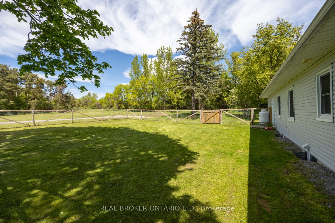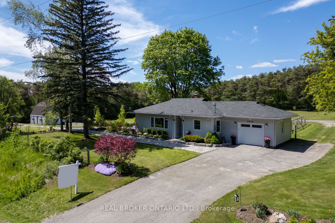
$999,900
Est. Payment
$3,819/mo*
*Based on 20% down, 4% interest, 30-year term
Listed by REAL BROKER ONTARIO LTD.
Detached•MLS #E12167154•New
Price comparison with similar homes in Clarington
Compared to 19 similar homes
-12.8% Lower↓
Market Avg. of (19 similar homes)
$1,146,953
Note * Price comparison is based on the similar properties listed in the area and may not be accurate. Consult licences real estate agent for accurate comparison
Room Details
| Room | Features | Level |
|---|---|---|
Living Room 6.54 × 3.82 m | LaminateB/I ShelvesCombined w/Dining | Main |
Dining Room 6.54 × 3.82 m | LaminatePicture WindowCombined w/Living | Main |
Kitchen 3.35 × 2.74 m | LaminateQuartz CounterPantry | Main |
Primary Bedroom 2.9 × 3.73 m | BroadloomCeiling Fan(s)His and Hers Closets | Main |
Bedroom 2 3.72 × 2.69 m | BroadloomCeiling Fan(s)Large Window | Main |
Bedroom 3 2.65 × 3.04 m | LaminateCeiling Fan(s)B/I Desk | Main |
Client Remarks
Tucked away in a peaceful, sought-after area of Clarington, this beautifully updated 3+1 bedroom bungalow with a separate entrance sits on a stunning, approx. 3-acre nature-filled lot that feels like your own private retreat. Surrounded by mature trees, lush gardens, and open sky, this is where quiet mornings, cozy evenings, and endless outdoor enjoyment come naturally. A flagstone walkway welcomes you to the covered front porch, an inviting first impression with timeless curb appeal. Step inside to a warm, open-concept living and dining space, where a large picture window floods the room with light. Custom built-ins frame the electric fireplace, and laminate flooring ties it all together with ease. The heart of the home is the upgraded kitchen designed for both daily living and weekend entertaining. Quartz countertops, stainless steel appliances, a stylish backsplash, coffee bar, built-in pantry, and a window over the sink, with a calming view of the yard, offer a thoughtful and functional layout. Three bright bedrooms, including a primary with his & her closets, a renovated 4-piece bath, and a mudroom with garage access complete the main level. Downstairs, the fully finished walkout basement is a space the whole family will love. A spacious rec room opens directly to the backyard, where a louvered pergola and swim spa invite you to relax under the stars. A fourth bedroom and second full bath make this level ideal for guests or multi-generational living. Step up the armour stone stairs to explore more outdoor living an upper patio for summer dinners, a games pit perfect for volleyball or horseshoes, and a large heated workshop with loft space for your hobbies, gear, or creative projects. Just minutes to local favourites like Tyrone Mill, Archibalds Orchard, and Enniskillen General Store this is more than a home. Its a lifestyle filled with space, serenity, and the freedom to live the way you've always imagined.
About This Property
2946 Concession Rd 8 N/A, Clarington, L1C 5Y2
Home Overview
Basic Information
Walk around the neighborhood
2946 Concession Rd 8 N/A, Clarington, L1C 5Y2
Shally Shi
Sales Representative, Dolphin Realty Inc
English, Mandarin
Residential ResaleProperty ManagementPre Construction
Mortgage Information
Estimated Payment
$0 Principal and Interest
 Walk Score for 2946 Concession Rd 8 N/A
Walk Score for 2946 Concession Rd 8 N/A

Book a Showing
Tour this home with Shally
Frequently Asked Questions
Can't find what you're looking for? Contact our support team for more information.
See the Latest Listings by Cities
1500+ home for sale in Ontario

Looking for Your Perfect Home?
Let us help you find the perfect home that matches your lifestyle
