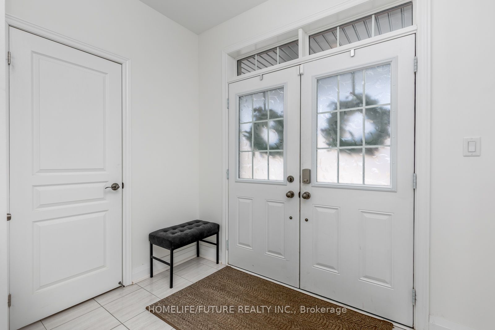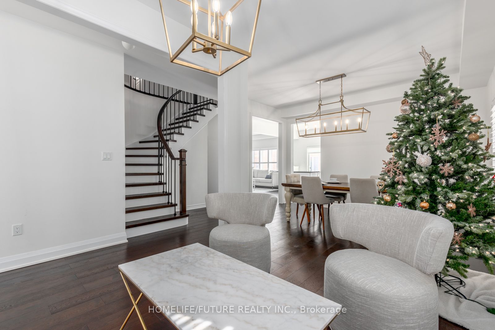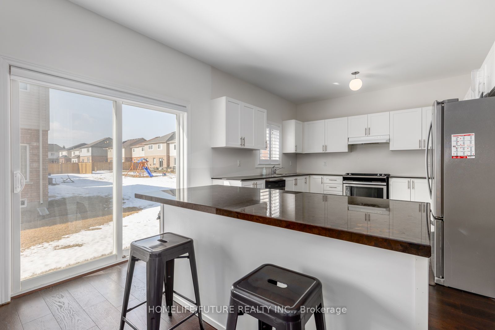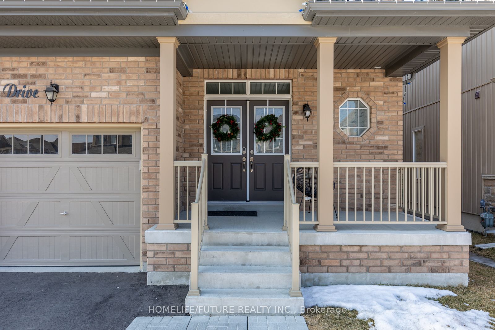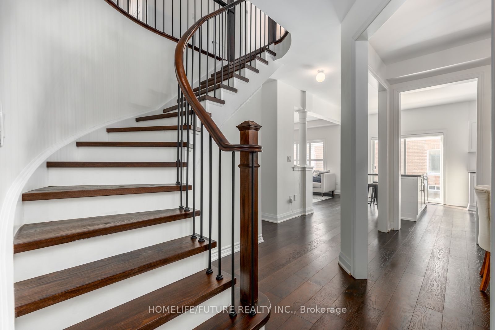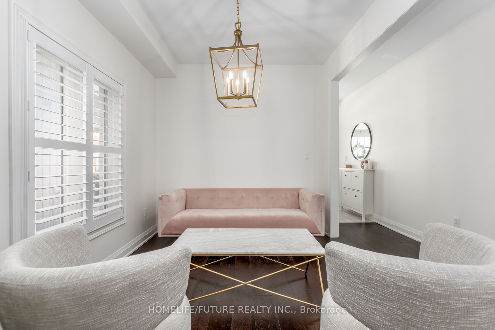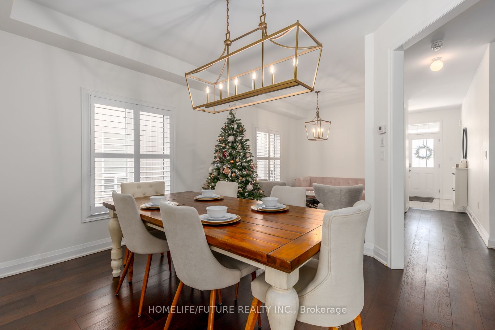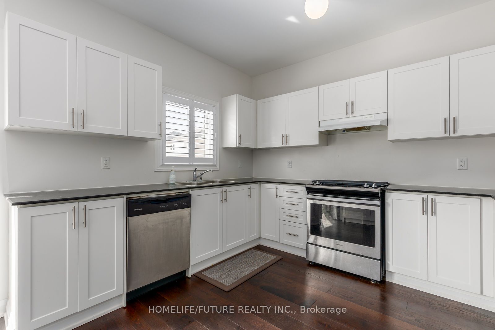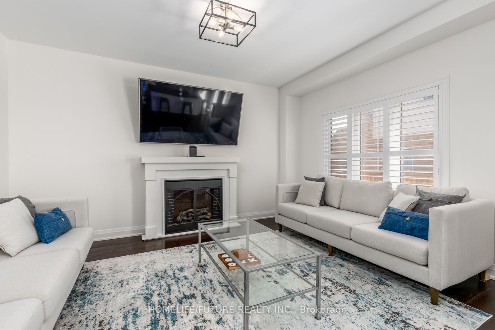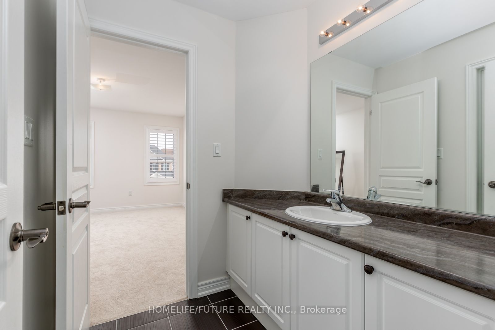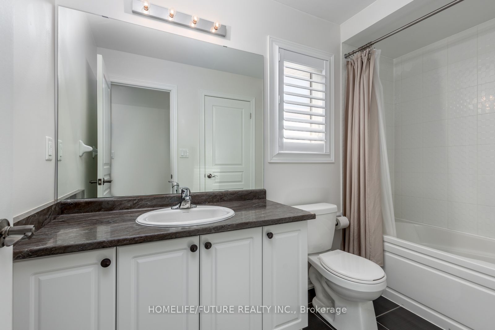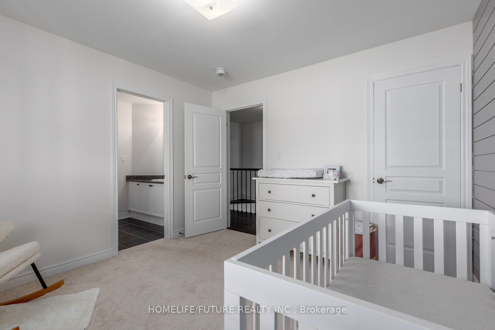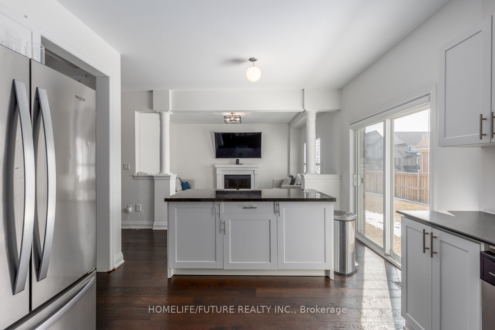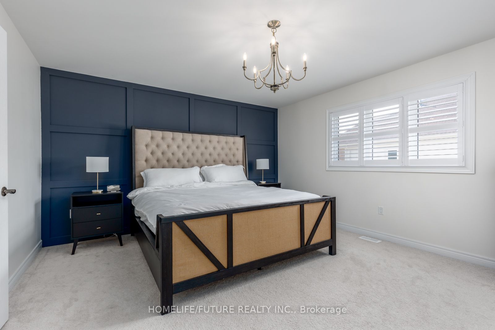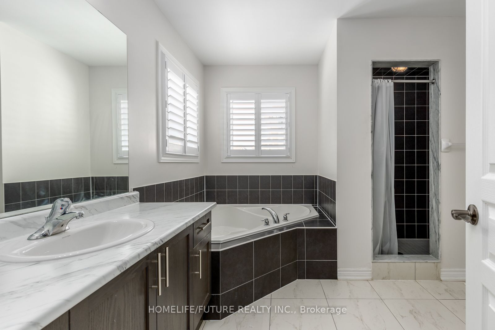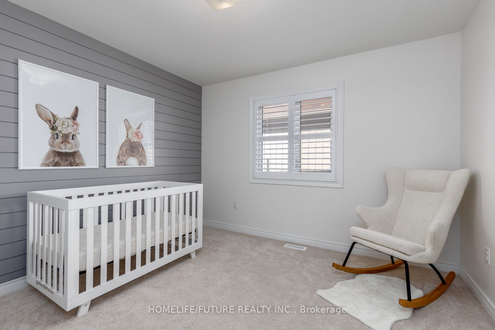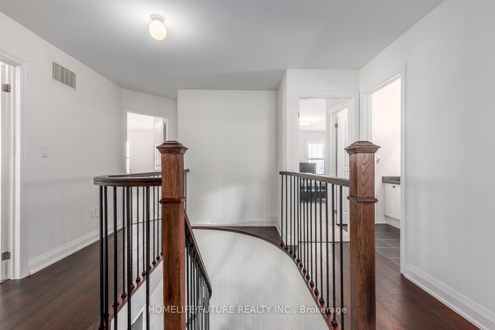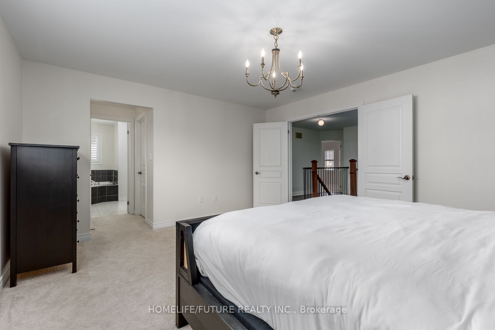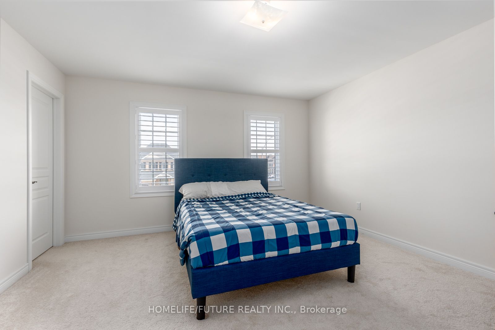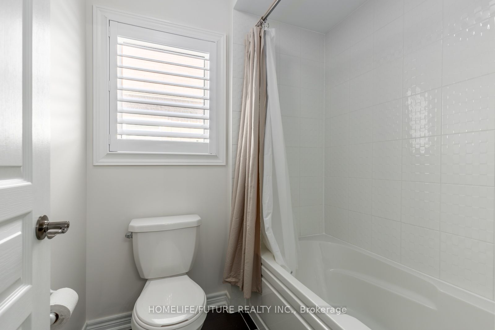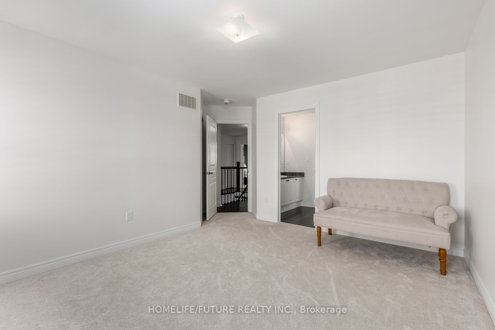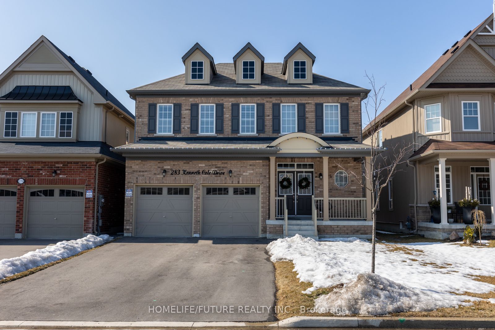
$3,000 /mo
Listed by HOMELIFE/FUTURE REALTY INC.
Detached•MLS #E12207386•New
Room Details
| Room | Features | Level |
|---|---|---|
Kitchen 3.05 × 3.54 m | Hardwood FloorGranite CountersStainless Steel Appl | Main |
Dining Room 4.14 × 3.35 m | Hardwood FloorCombined w/LivingOpen Concept | Main |
Living Room 3.6 × 4.72 m | Hardwood FloorOpen ConceptCombined w/Dining | Main |
Primary Bedroom 4.88 × 4.18 m | His and Hers Closets4 Pc Ensuite | Second |
Bedroom 2 4.21 × 4.57 m | Semi EnsuiteWalk-In Closet(s) | Second |
Bedroom 3 3.54 × 4.57 m | Semi EnsuiteWalk-In Closet(s) | Second |
Client Remarks
Very Convenient Location! Fully Upgraded 4bed + 4 Bath Detached Home. Modern Kitchen With Gas Stove, Granite Counters & Island. Hardwood Throughout Main Floor. Hardwood Stairs, California Shutters & Fireplace. Each Bedroom Has Access To A Bathroom, 3 Walk-In Closets, Large Driveway, No Sidewalk. Fully Fenced Backyard. Close To All Amenities: Park, Shopping Center, Schools, Restaurants, Hospital, Public Transit, Hwy 401 & 407. Tenant pays 70% of the utilities. Tenant responsible for Snow Removal & Grass Cutting.
About This Property
283 Kenneth Cole Drive, Clarington, L1C 0W1
Home Overview
Basic Information
Walk around the neighborhood
283 Kenneth Cole Drive, Clarington, L1C 0W1
Shally Shi
Sales Representative, Dolphin Realty Inc
English, Mandarin
Residential ResaleProperty ManagementPre Construction
 Walk Score for 283 Kenneth Cole Drive
Walk Score for 283 Kenneth Cole Drive

Book a Showing
Tour this home with Shally
Frequently Asked Questions
Can't find what you're looking for? Contact our support team for more information.
See the Latest Listings by Cities
1500+ home for sale in Ontario

Looking for Your Perfect Home?
Let us help you find the perfect home that matches your lifestyle
