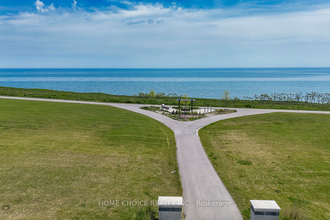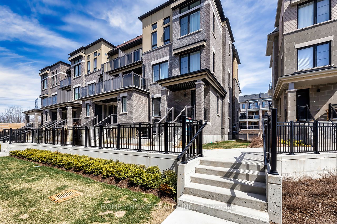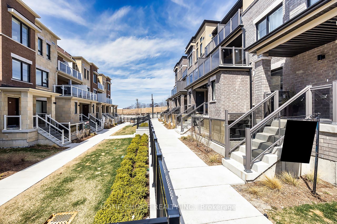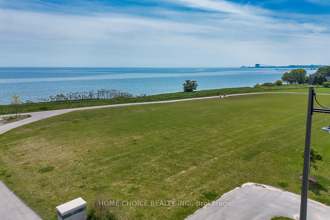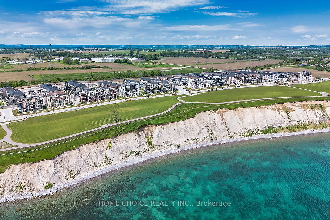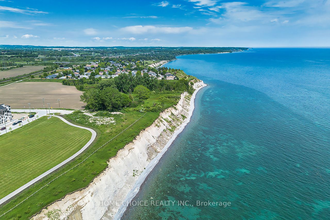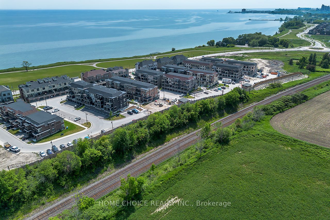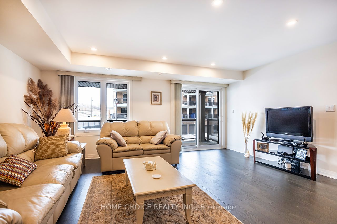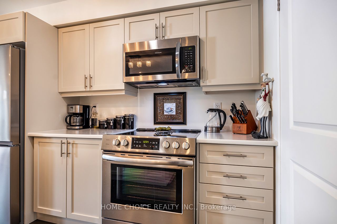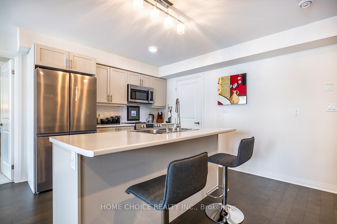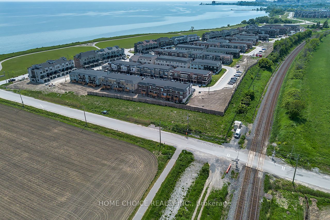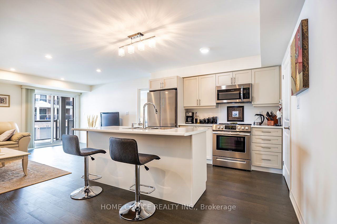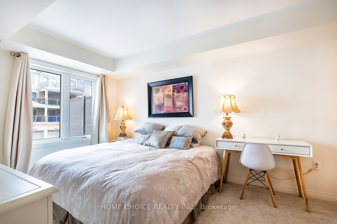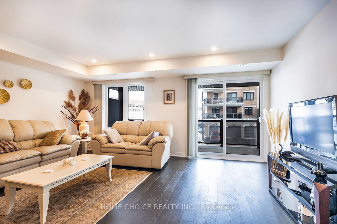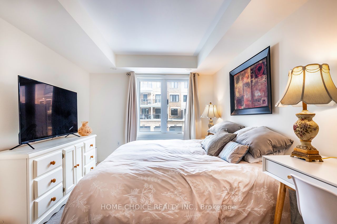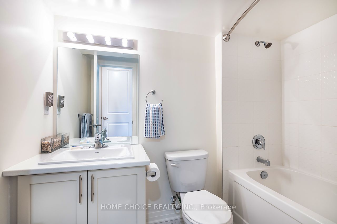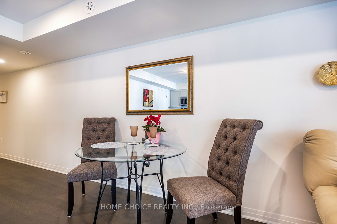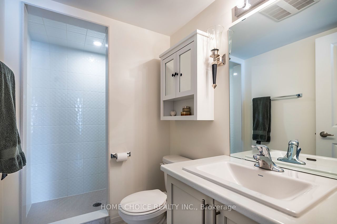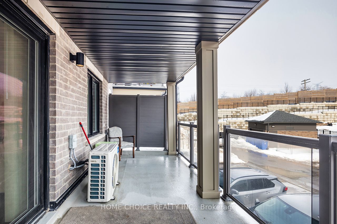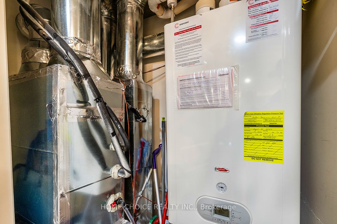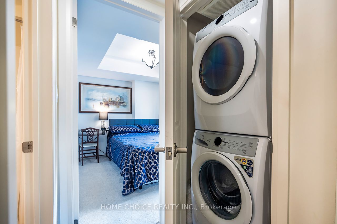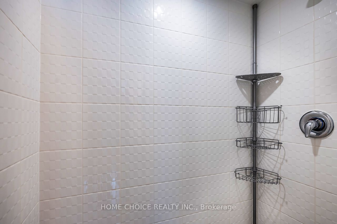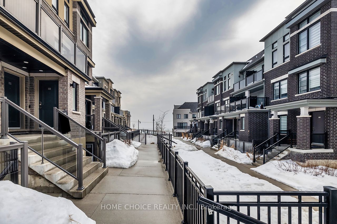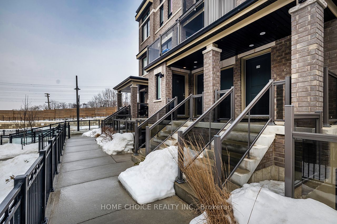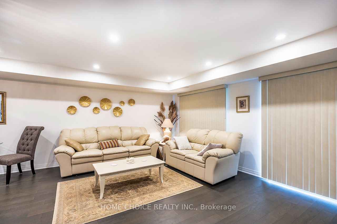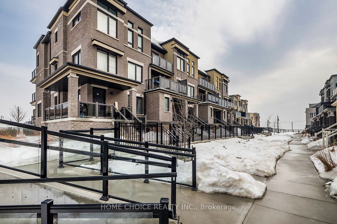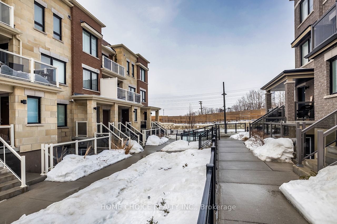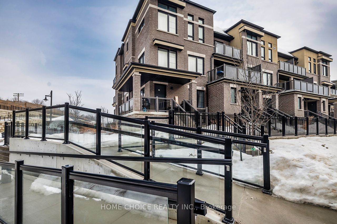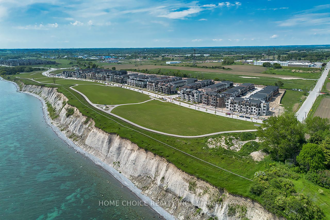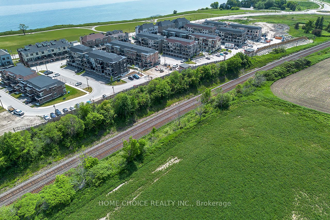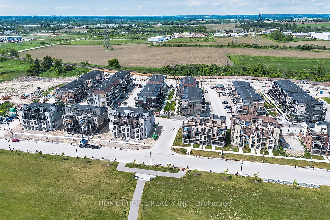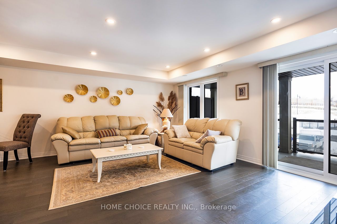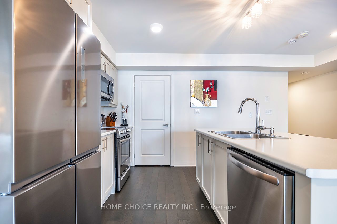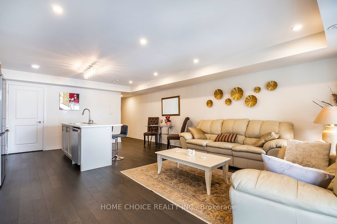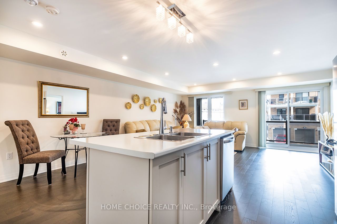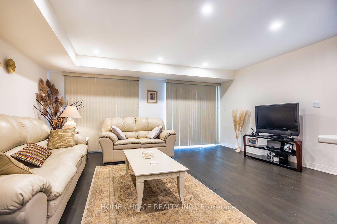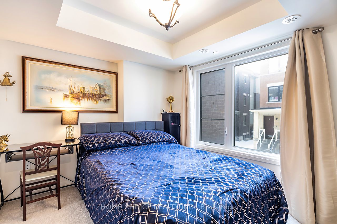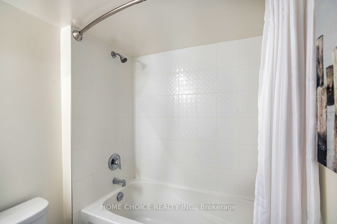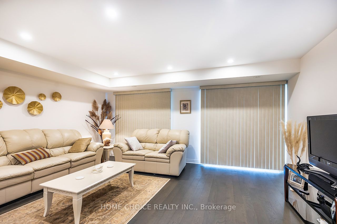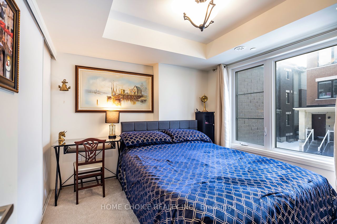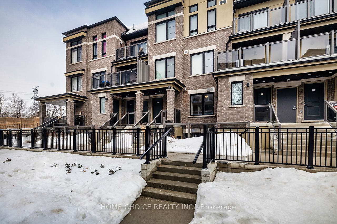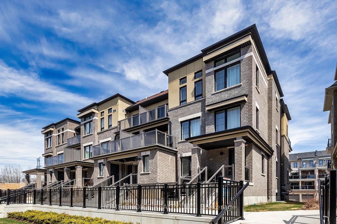
$629,900
Est. Payment
$2,406/mo*
*Based on 20% down, 4% interest, 30-year term
Listed by HOME CHOICE REALTY INC.
Condo Townhouse•MLS #E12073657•Price Change
Included in Maintenance Fee:
CAC
Common Elements
Building Insurance
Parking
Price comparison with similar homes in Clarington
Compared to 6 similar homes
15.2% Higher↑
Market Avg. of (6 similar homes)
$546,983
Note * Price comparison is based on the similar properties listed in the area and may not be accurate. Consult licences real estate agent for accurate comparison
Room Details
| Room | Features | Level |
|---|---|---|
Kitchen 2.52 × 3.05 m | Pot LightsOpen ConceptStainless Steel Appl | Main |
Living Room 2.74 × 3.05 m | Open ConceptLaminatePot Lights | Main |
Dining Room 4.14 × 5.27 m | Combined w/DiningLaminatePot Lights | Main |
Primary Bedroom 4.14 × 5.27 m | 3 Pc EnsuiteWalk-In Closet(s)W/O To Balcony | Main |
Bedroom 2 3.05 × 4.57 m | LaminateLarge WindowLaminate | Main |
Client Remarks
**A Rare Opportunity Awaits** Embrace the tranquility of lakeside living in this exquisite, nearly new bungalow-style condo townhome, nestled in the enchanting Lake Breeze community. "The Wave" boasts a captivating floor plan encompassing 1,011 square feet of elegant living space, enhanced by a delightful 148-square-foot walk-out patio that invites you to unwind in nature. This home features two generous bedrooms and two contemporary bathrooms, seamlessly connected to an inviting great room that flows effortlessly into a stylish kitchen. Equipped with an island and a breakfast bar, this space is perfect for entertaining or enjoying casual meals with loved ones. The convenience of parking allows for two vehicles in the driveway and one in the garage, ensuring a lifestyle of ease and comfort. Revel in the advantages of single-level living, designed for optimum comfort for all. The open layout, complemented by an abundance of windows, fills the home with natural light, creating a warm and inviting atmosphere. Picture yourself waking up to breathtaking views and gentle breezes from the nearby lake, fully immersing yourself in the magic of lakeside life. With an array of outdoor activities at your doorstep, including scenic trails, a marina, and the pristine Port Darlington East Beach just minutes away, plus effortless access to Highway 401 and nearby shopping, this home promises an extraordinary lifestyle in a truly idyllic setting!
About This Property
26B Lookout Drive, Clarington, L1C 7G1
Home Overview
Basic Information
Walk around the neighborhood
26B Lookout Drive, Clarington, L1C 7G1
Shally Shi
Sales Representative, Dolphin Realty Inc
English, Mandarin
Residential ResaleProperty ManagementPre Construction
Mortgage Information
Estimated Payment
$0 Principal and Interest
 Walk Score for 26B Lookout Drive
Walk Score for 26B Lookout Drive

Book a Showing
Tour this home with Shally
Frequently Asked Questions
Can't find what you're looking for? Contact our support team for more information.
See the Latest Listings by Cities
1500+ home for sale in Ontario

Looking for Your Perfect Home?
Let us help you find the perfect home that matches your lifestyle
