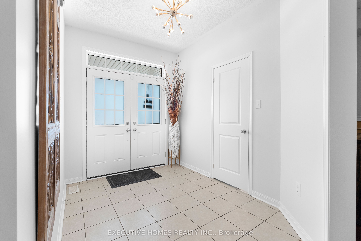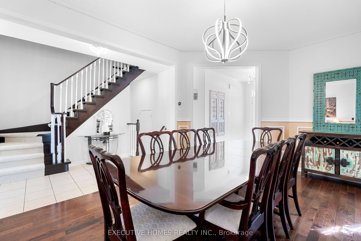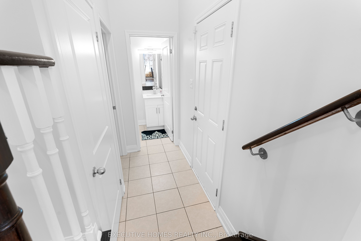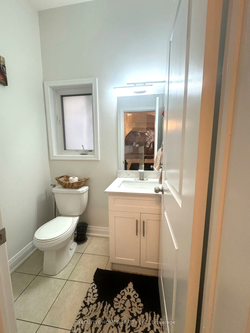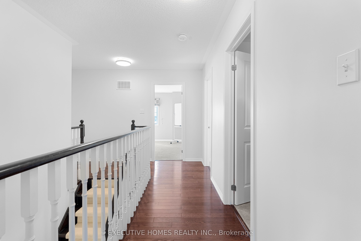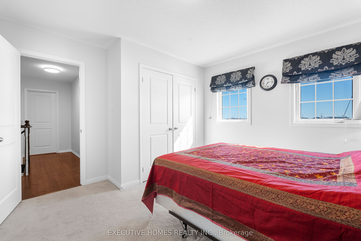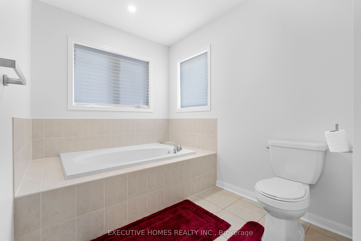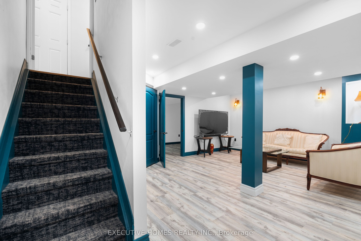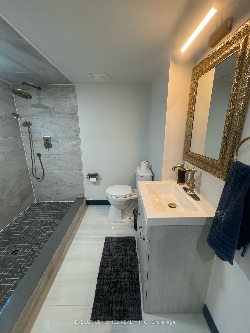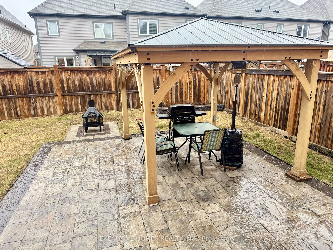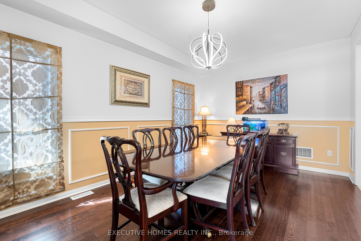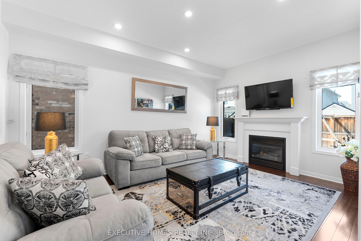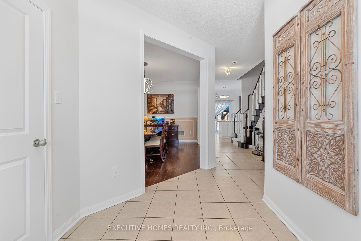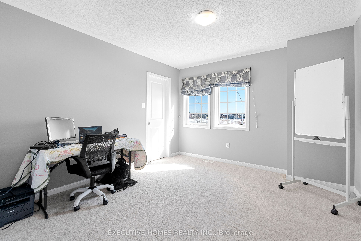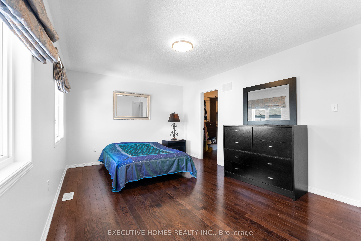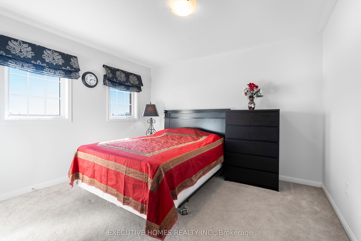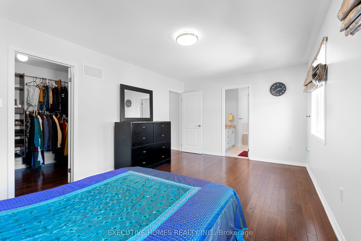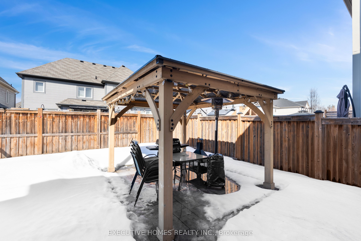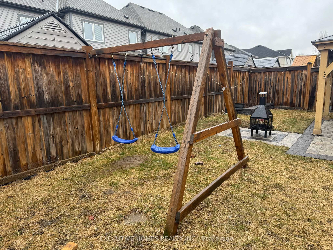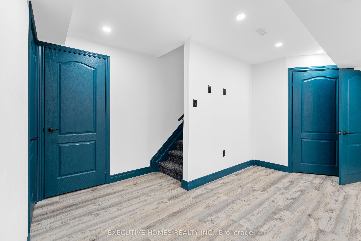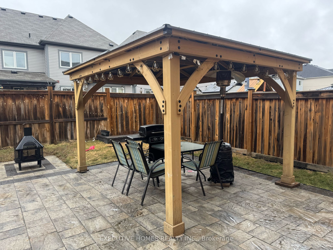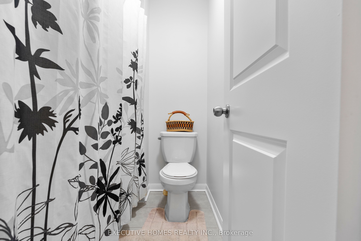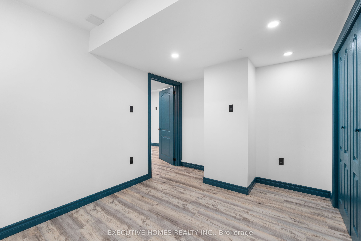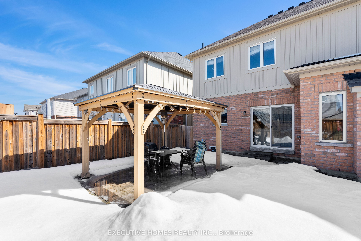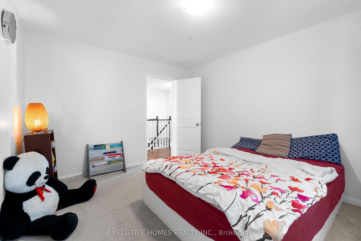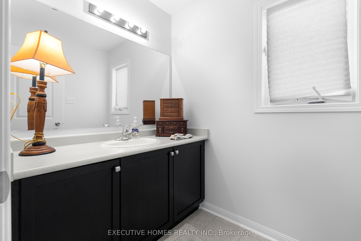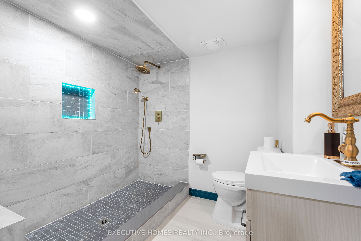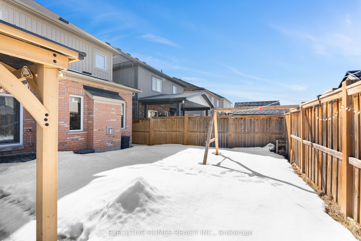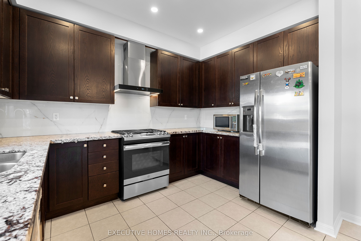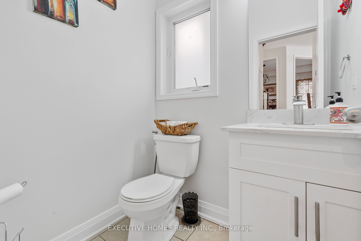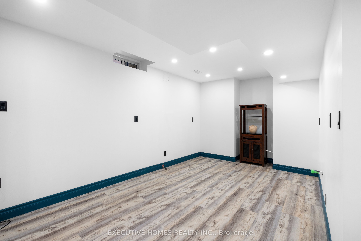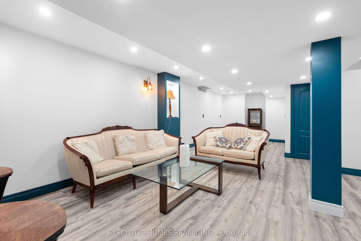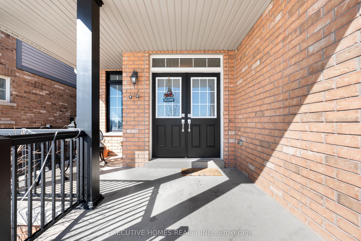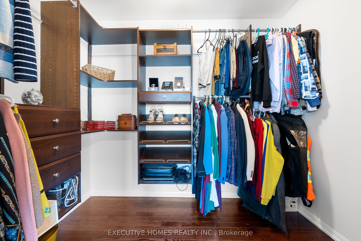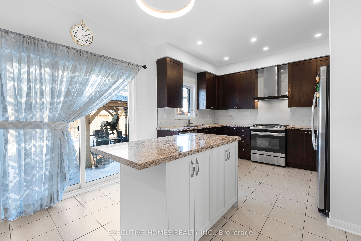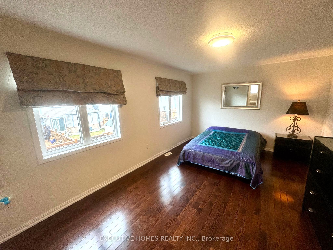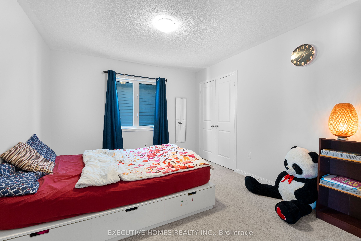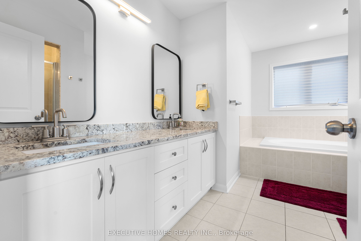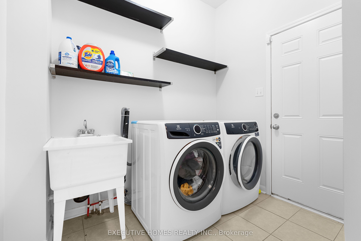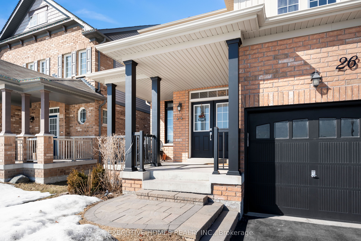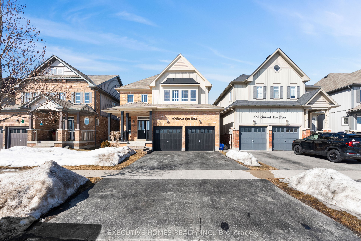
$999,900
Est. Payment
$3,819/mo*
*Based on 20% down, 4% interest, 30-year term
Listed by EXECUTIVE HOMES REALTY INC.
Detached•MLS #E12042967•New
Price comparison with similar homes in Clarington
Compared to 13 similar homes
-32.2% Lower↓
Market Avg. of (13 similar homes)
$1,475,561
Note * Price comparison is based on the similar properties listed in the area and may not be accurate. Consult licences real estate agent for accurate comparison
Room Details
| Room | Features | Level |
|---|---|---|
Kitchen 2.68 × 3.39 m | Tile FloorGranite CountersBacksplash | Main |
Dining Room 3.35 × 5.18 m | Hardwood Floor | Main |
Primary Bedroom 3.35 × 5.12 m | Hardwood FloorWalk-In Closet(s)5 Pc Ensuite | Second |
Bedroom 2 3.38 × 3.41 m | BroadloomLarge Closet | Second |
Bedroom 3 3.78 × 3.81 m | BroadloomLarge Closet | Second |
Bedroom 4 3.66 × 3.45 m | BroadloomWalk-In Closet(s) | Second |
Client Remarks
Incredible opportunity to own a beautiful, detached home with 4+1 bedrooms and 3+1 washrooms. Offering over 3,000 sqft of living space. Nestled in the desirable Northglen Community, this home offers style, comfort, and convenience. Upon entering, you'll be immediately impressed by the open-concept main floor, designed to create a seamless flow between the spacious dining area, breakfast area, kitchen, and great room. The kitchen is a true highlight with extra tall kitchen cabinets, granite counter tops with back splash, gas stove and pot lights. The walkout to the backyard further extend the open concept, blending the indoor living area with the natural environment. Other features include grand double doors entry, 9-foot ceiling on main level, spacious formal dining room, hardwood throughout main floor and master bedroom, gas fireplace, freshly painted and many more. On the upper level, the oversized primary bedroom features a walk-in closet and a luxurious 5-piece ensuite with double sinks, tub, and shower. Three additional generously sized bedrooms, all with large windows & closets, share a 4-piece washroom. The finished basement extends the entertainment options offering a modern rec room, full bath, and an additional bedroom. Several Schools Within Walking Distance With The New North Glen Catholic Elementary School Coming In 2026 Steps Away!
About This Property
26 Kenneth Cole Drive, Clarington, L1C 3K2
Home Overview
Basic Information
Walk around the neighborhood
26 Kenneth Cole Drive, Clarington, L1C 3K2
Shally Shi
Sales Representative, Dolphin Realty Inc
English, Mandarin
Residential ResaleProperty ManagementPre Construction
Mortgage Information
Estimated Payment
$0 Principal and Interest
 Walk Score for 26 Kenneth Cole Drive
Walk Score for 26 Kenneth Cole Drive

Book a Showing
Tour this home with Shally
Frequently Asked Questions
Can't find what you're looking for? Contact our support team for more information.
Check out 100+ listings near this property. Listings updated daily
See the Latest Listings by Cities
1500+ home for sale in Ontario

Looking for Your Perfect Home?
Let us help you find the perfect home that matches your lifestyle
