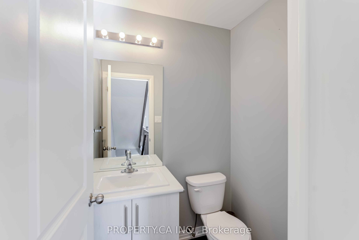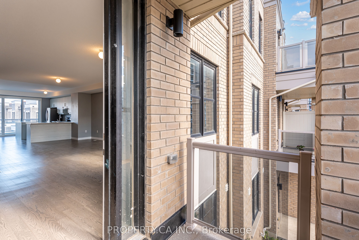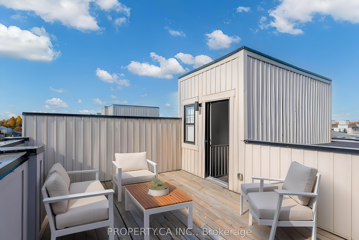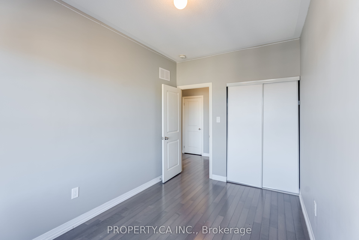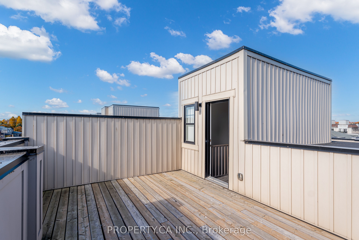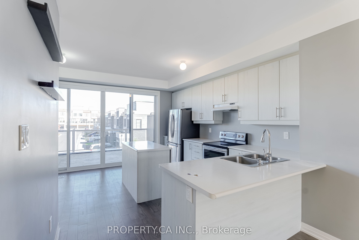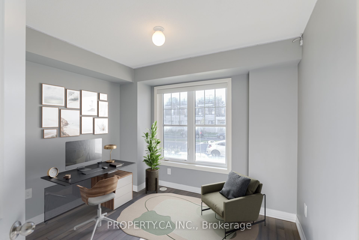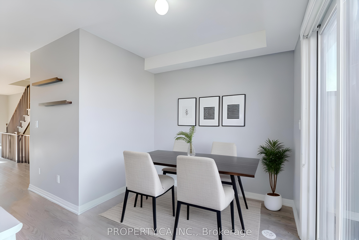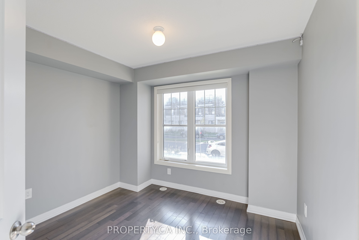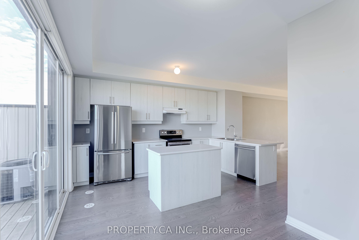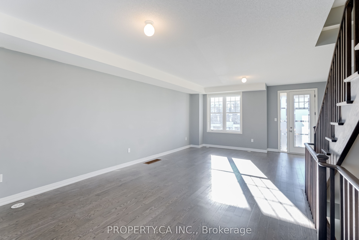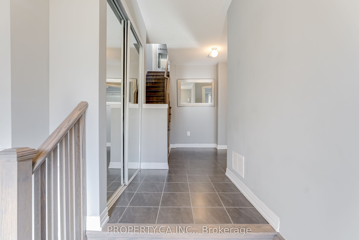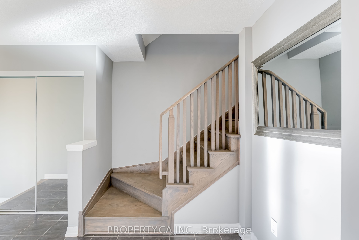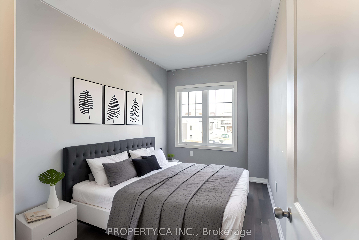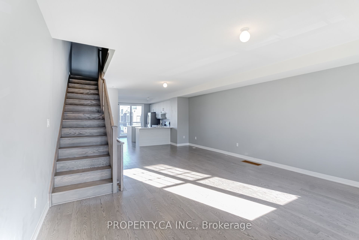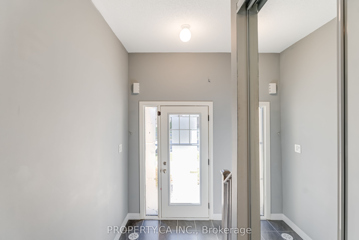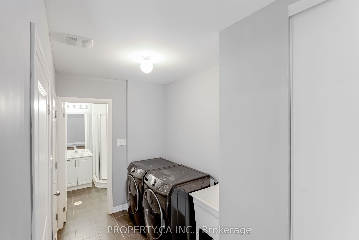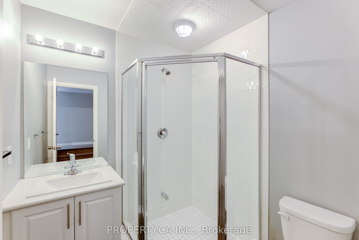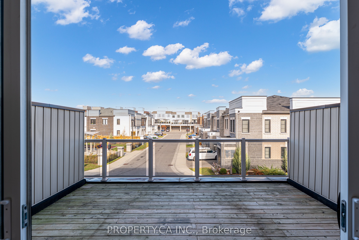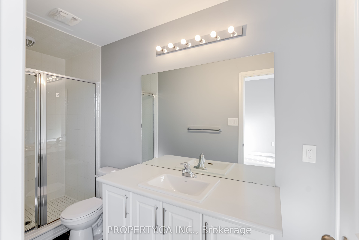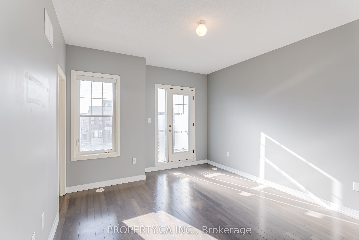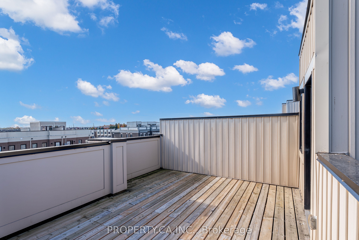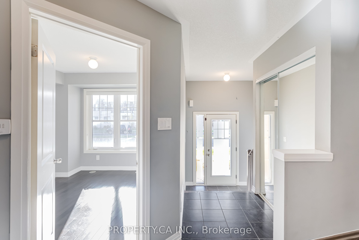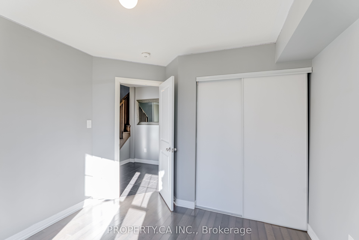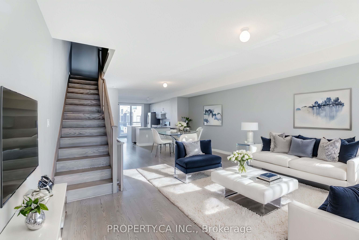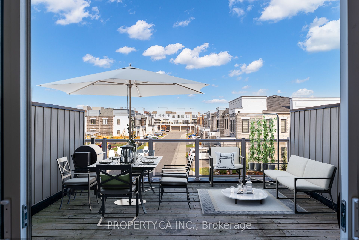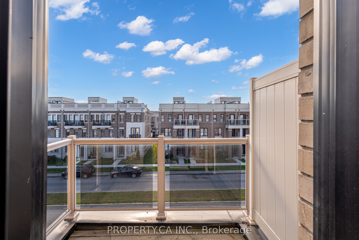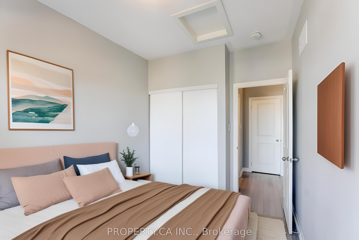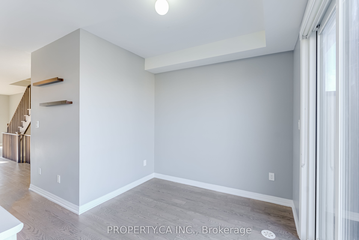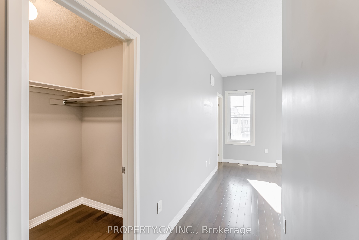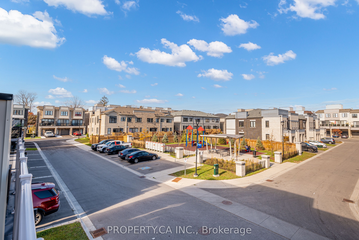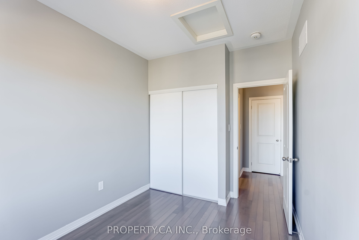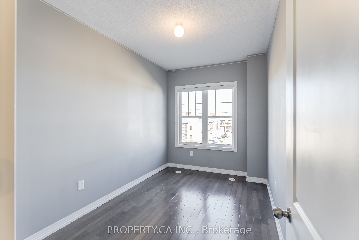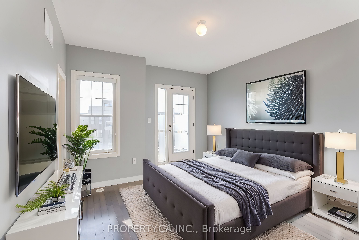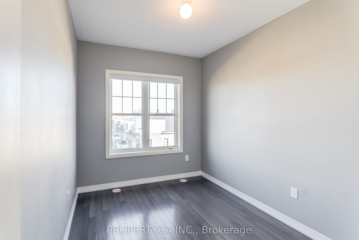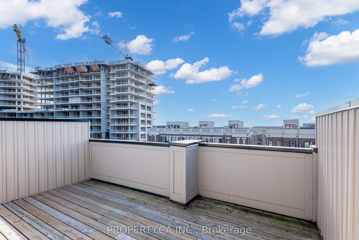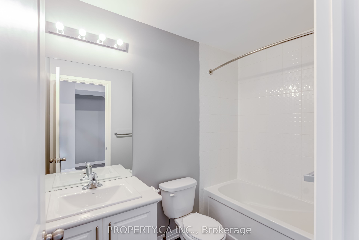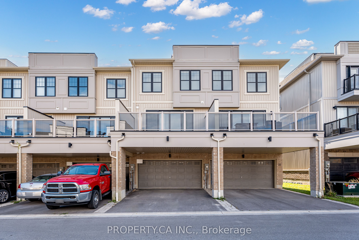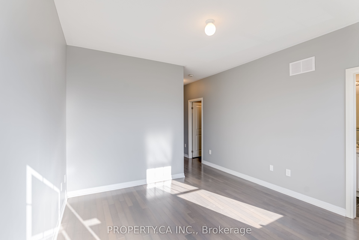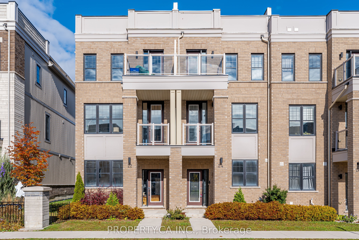
$3,100 /mo
Listed by PROPERTY.CA INC.
Att/Row/Townhouse•MLS #E12124708•New
Room Details
| Room | Features | Level |
|---|---|---|
Kitchen 1.23 × 2.5 m | Hardwood FloorW/O To DeckCentre Island | Second |
Living Room 7.65 × 4.27 m | Hardwood FloorW/O To Balcony | Second |
Dining Room 7.65 × 4.27 m | Hardwood FloorCombined w/Living | Second |
Primary Bedroom 3.97 × 3.38 m | Hardwood FloorWalk-In Closet(s) | Third |
Bedroom 2 3.23 × 2.68 m | Hardwood FloorCloset | Third |
Bedroom 3 3.95 × 2.5 m | Hardwood FloorCloset | Third |
Client Remarks
Modern Townhome In The Heart Of Bowmanville. 4 Beds & 4 Baths. 2162 Sq.Ft Interior Space. Additional Outdoor Space Including 2 Balconies, Large Deck & Roof Top Terrace With Views. Convenient 4th Bedroom W/Bathroom On The Ground Floor. Open Concept Layout, 9Ft Ceiling. $$$ Spent In Upgrades. Upgraded Hardwood Flooring On All Levels. Steps to Loblaws, Restaurants and Other Multiple Stores. Mins To Hwy!
About This Property
24 Clarington Boulevard, Clarington, L1C 3K7
Home Overview
Basic Information
Walk around the neighborhood
24 Clarington Boulevard, Clarington, L1C 3K7
Shally Shi
Sales Representative, Dolphin Realty Inc
English, Mandarin
Residential ResaleProperty ManagementPre Construction
 Walk Score for 24 Clarington Boulevard
Walk Score for 24 Clarington Boulevard

Book a Showing
Tour this home with Shally
Frequently Asked Questions
Can't find what you're looking for? Contact our support team for more information.
See the Latest Listings by Cities
1500+ home for sale in Ontario

Looking for Your Perfect Home?
Let us help you find the perfect home that matches your lifestyle
