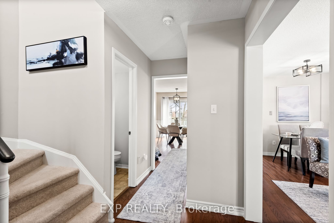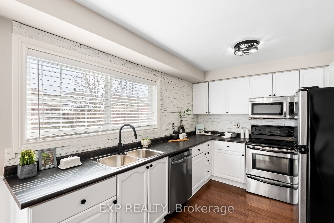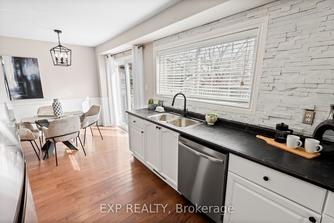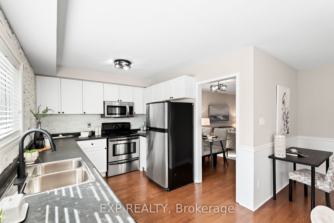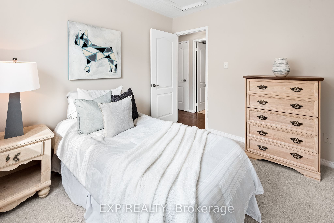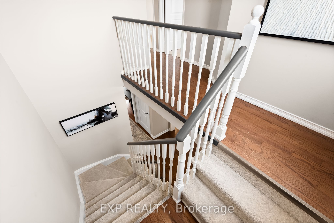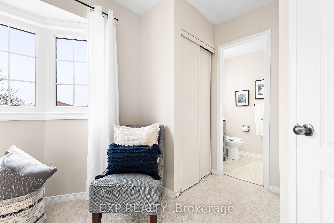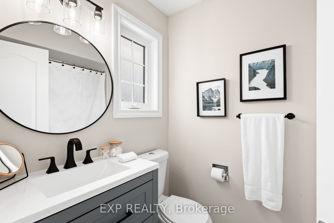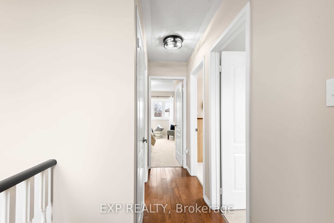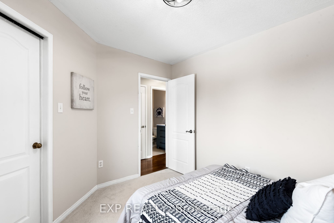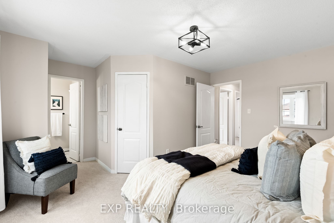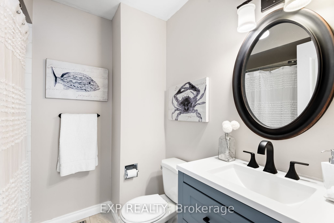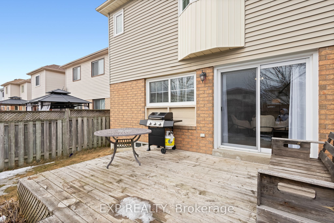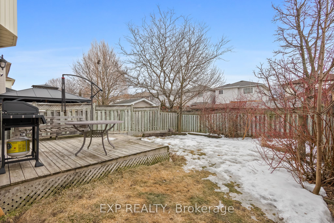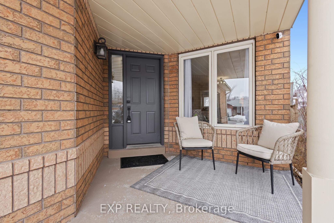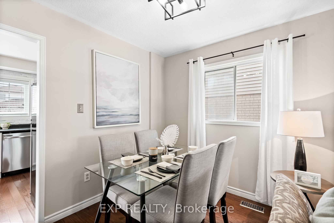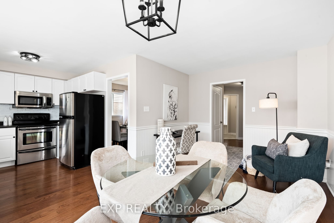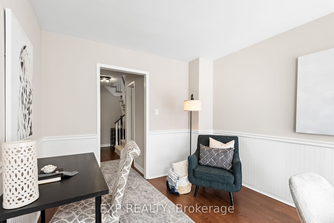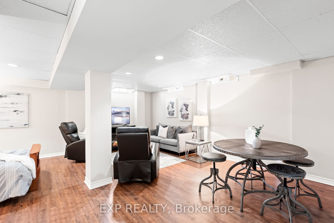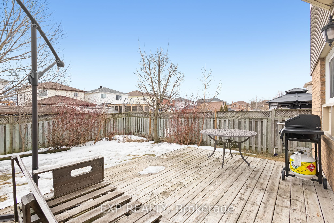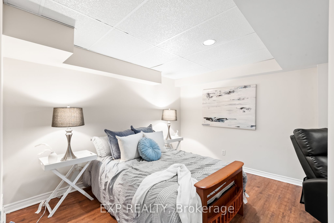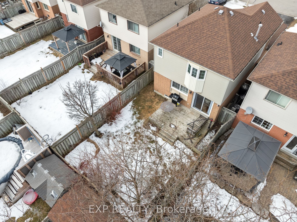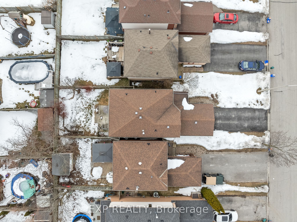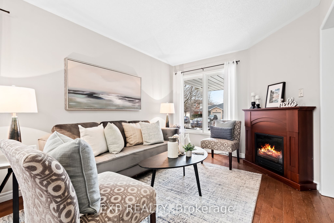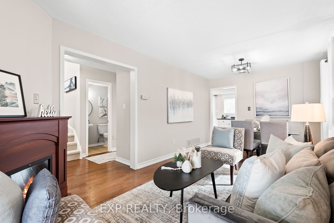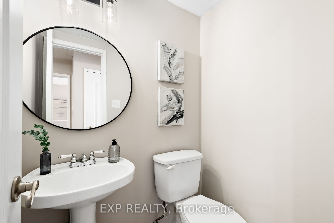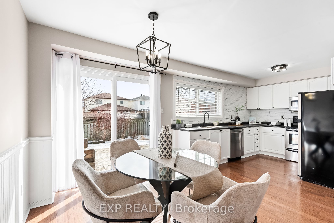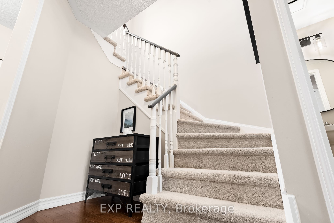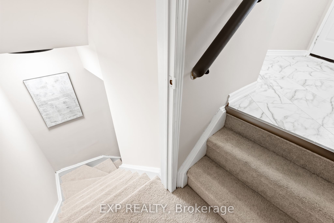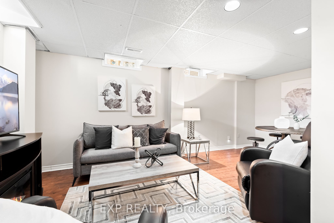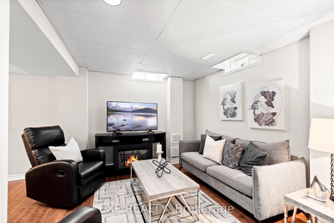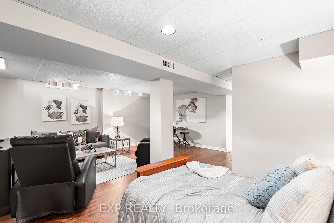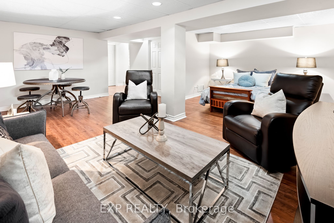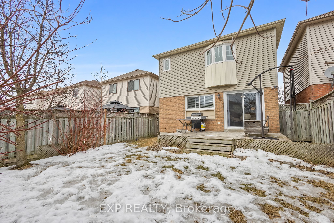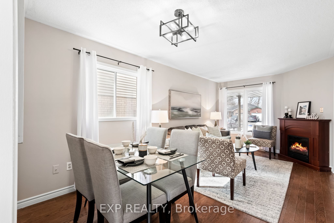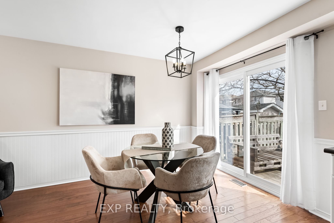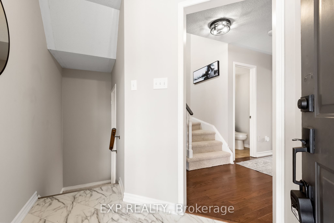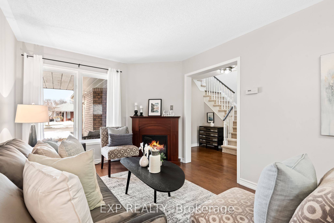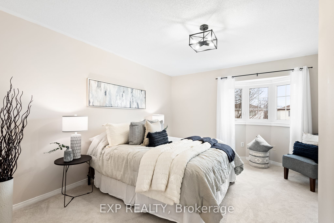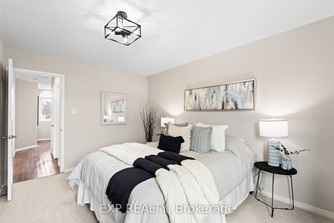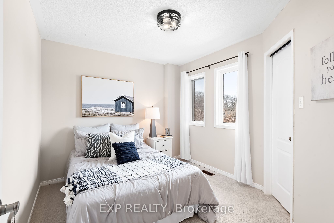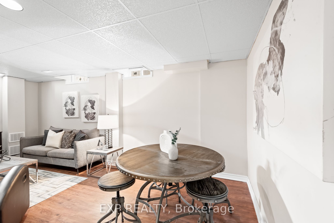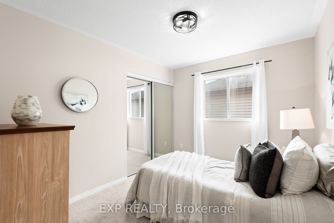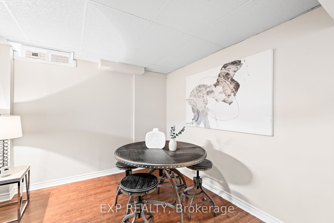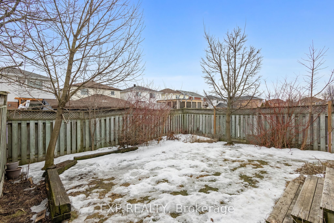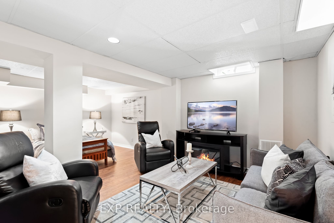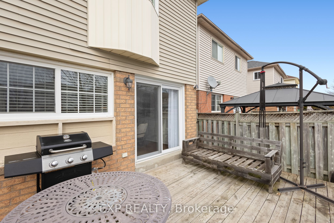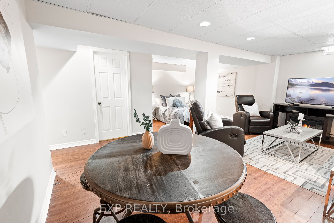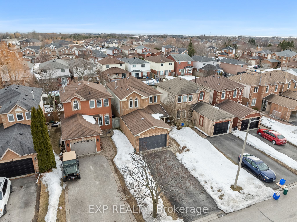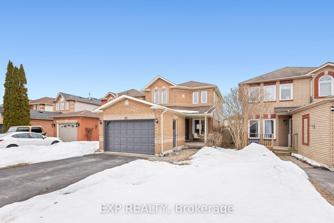
$835,000
Est. Payment
$3,189/mo*
*Based on 20% down, 4% interest, 30-year term
Listed by EXP REALTY
Link•MLS #E12043175•New
Price comparison with similar homes in Clarington
Compared to 4 similar homes
7.2% Higher↑
Market Avg. of (4 similar homes)
$778,650
Note * Price comparison is based on the similar properties listed in the area and may not be accurate. Consult licences real estate agent for accurate comparison
Room Details
| Room | Features | Level |
|---|---|---|
Living Room 3.64 × 2.96 m | Casement WindowsElectric FireplaceHardwood Floor | Ground |
Dining Room 2.96 × 2.09 m | East ViewCombined w/LivingHardwood Floor | Ground |
Kitchen 3.16 × 2.68 m | Stainless Steel ApplDouble SinkSouth View | Ground |
Primary Bedroom 4.78 × 4.71 m | 4 Pc EnsuiteWalk-In Closet(s)Overlooks Backyard | Second |
Bedroom 2 3.25 × 2.71 m | East ViewDouble ClosetBroadloom | Second |
Bedroom 3 3.27 × 2.83 m | Casement WindowsWalk-In Closet(s)Broadloom | Second |
Client Remarks
Step into this stunning, thoughtfully designed home that effortlessly blends modern style with everyday functionality. The bright & airy foyer welcomes you into a warm & inviting living & dining area, featuring rich hardwood floors, soft neutral tones, & expansive windows flooding the space with natural light. The beautifully updated south-facing kitchen is a chefs delight, boasting elegant modern light fixtures, a sleek new faucet, freshly painted cabinetry, & a brand-new dishwasher. The charming breakfast area flows seamlessly onto the rear deck, creating the perfect setting for morning coffee or summer barbecues. A cozy den offers a quiet retreat for a home office or reading nook, while the stylish powder rm adds a touch of convenience. Upstairs, the spacious primary bedrm is a serene escape, complete with a luxurious 4-pc ensuite, a walk-in closet, & an additional closet for extra storage. 2 well-appointed secondary bdrms provide ample space, one with a double closet & the other with a walk-in closet, sharing access to a beautifully modernized 4-pc bath. Both bathrooms have been tastefully upgraded with sleek new vanities, vinyl plank flooring, chic faucets, stylish light fixtures, & refreshed showerheads. The upper level & staircase are finished with plush new carpeting. The fully finished bsmt is a versatile space, offering a spacious Rec rm with laminate flooring, soft recessed lighting, & neutral tones, making it an ideal spot for lounging. A dedicated Utility rm enhances practicality, while a large unfinished storage/laundry area provides abundant organization space. Outside, this home exudes curb appeal with a welcoming, sheltered front porch. A convenient man door to the garage adds functionality, while the fully fenced backyard with a spacious rear deck is ideal for outdoor gatherings, barbecues, & relaxation. Thoughtfully designed inside & out, this home is a true gem, offering the perfect balance of comfort, elegance, & modern convenience.
About This Property
23 John Walter Crescent, Clarington, L1E 2W6
Home Overview
Basic Information
Walk around the neighborhood
23 John Walter Crescent, Clarington, L1E 2W6
Shally Shi
Sales Representative, Dolphin Realty Inc
English, Mandarin
Residential ResaleProperty ManagementPre Construction
Mortgage Information
Estimated Payment
$0 Principal and Interest
 Walk Score for 23 John Walter Crescent
Walk Score for 23 John Walter Crescent

Book a Showing
Tour this home with Shally
Frequently Asked Questions
Can't find what you're looking for? Contact our support team for more information.
Check out 100+ listings near this property. Listings updated daily
See the Latest Listings by Cities
1500+ home for sale in Ontario

Looking for Your Perfect Home?
Let us help you find the perfect home that matches your lifestyle
